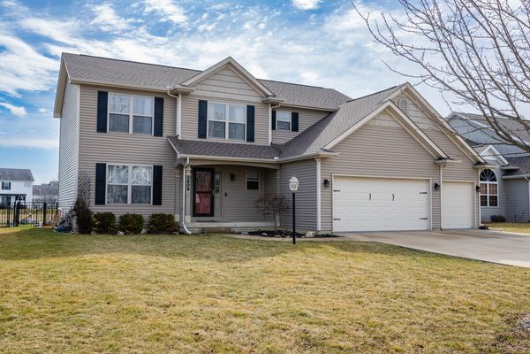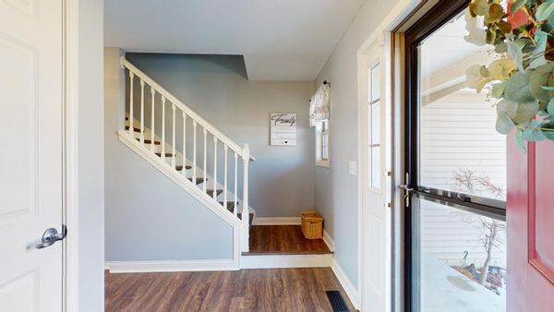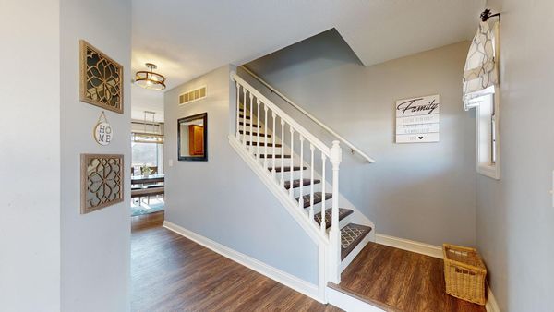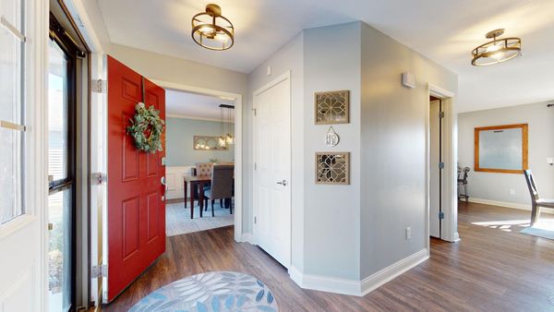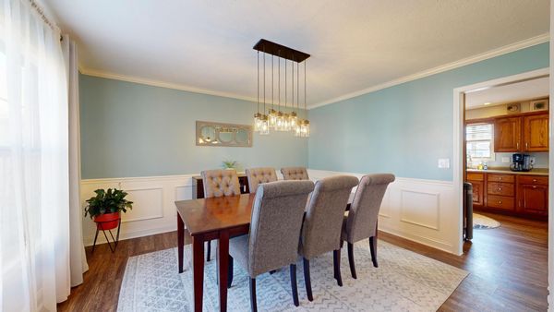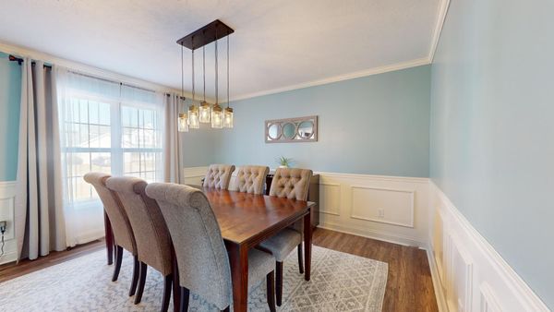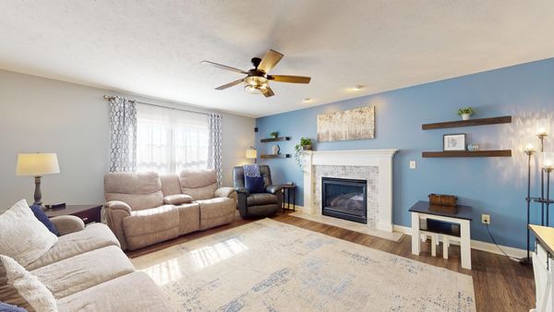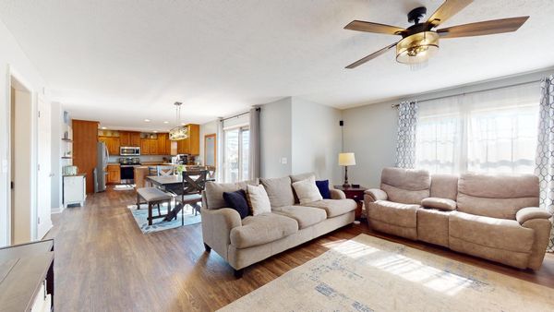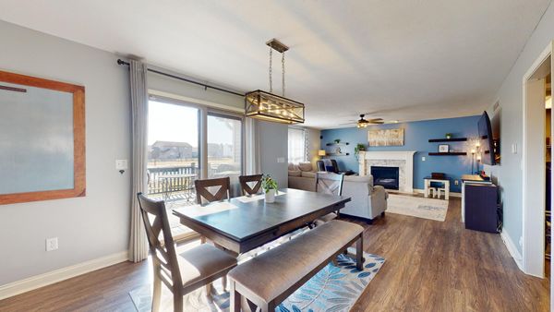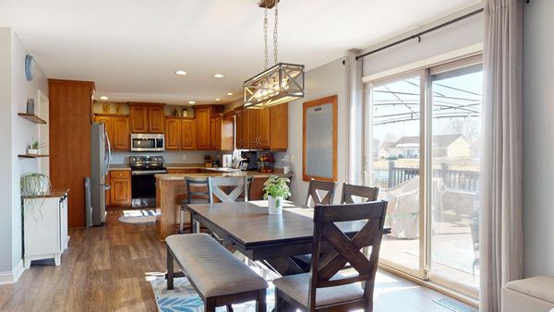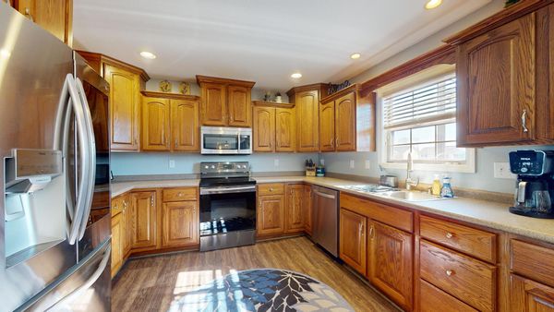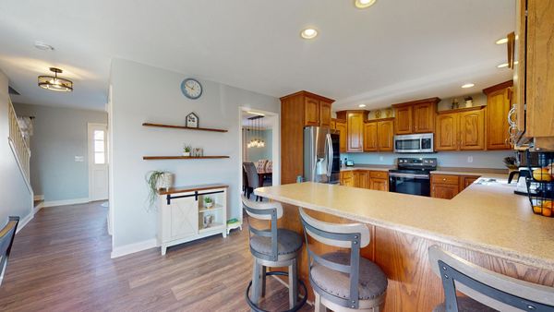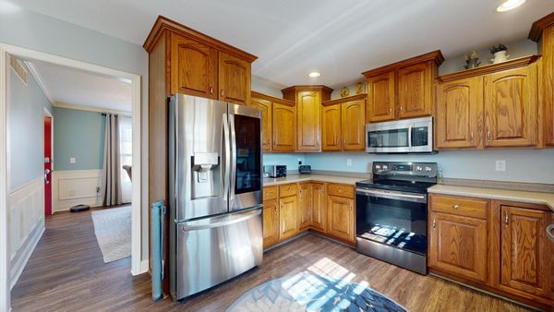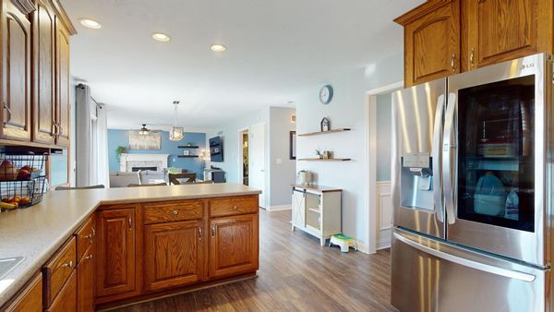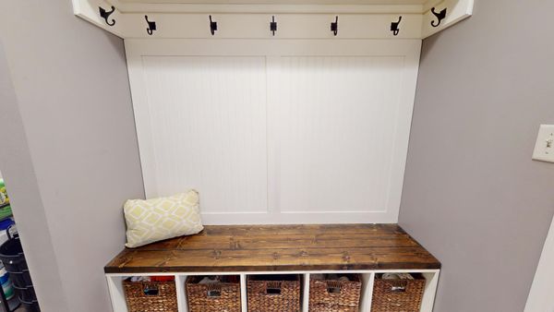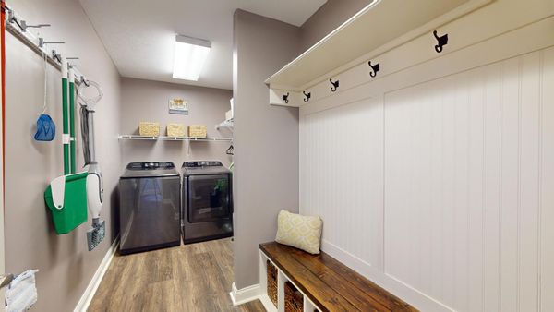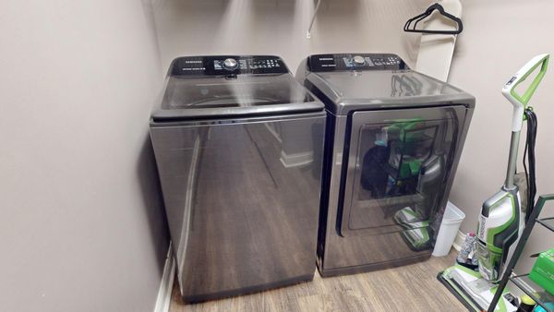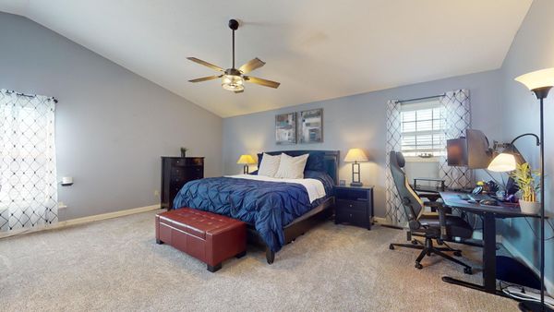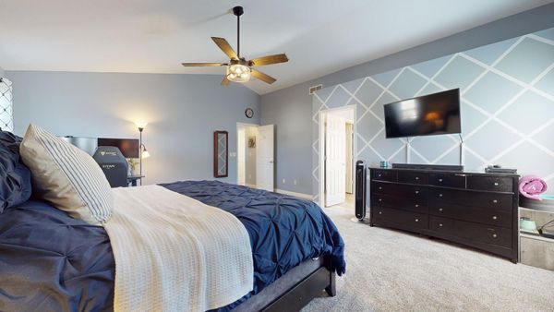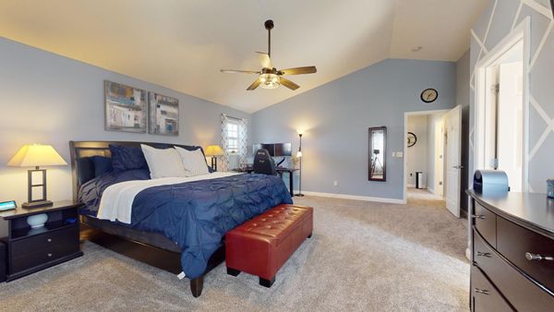3909 Trailway Drive
Champaign, IL
61822
About this home
Welcome to one of the most desirable homes in Sawgrass Subdivision! Featuring a premium lakefront lot with southern exposure and fully fenced backyard, the home benefits from abundant natural light, peaceful views, and a fence gate from the backyard to the subdivision walking trail. The current owners constructed a composite deck in 2021. The roof was replaced in 2021. Inside, the first floor features updated luxury vinyl plank flooring (2020) and a custom drop zone built-in in the oversize laundry room. The kitchen features a full complement of modern and upscale stainless steel appliances. Upstairs, all carpet was replaced in 2023, along with updates to both bathrooms. Other highlights include updated ceiling fans and light fixtures throughout the house in 2021-2022. The generously sized primary bedroom allows for versatile furniture placement. The en suite bath offers both a walk-in shower and a whirlpool tub, along with double vanities. There is also a large walk-in closet. The finished basement adds an enormous fifth bedroom, 3rd full bath, exercise/media/game room, and wet bar. See 3D virtual tour and HD photo gallery!
