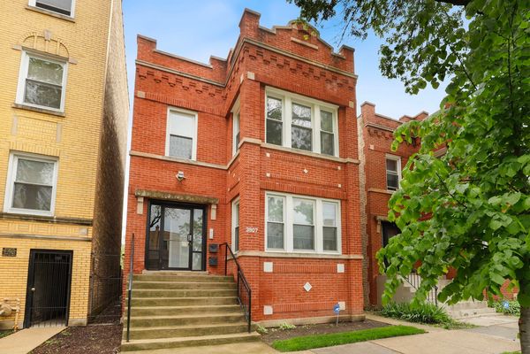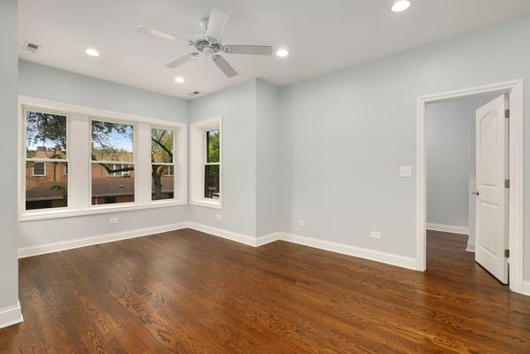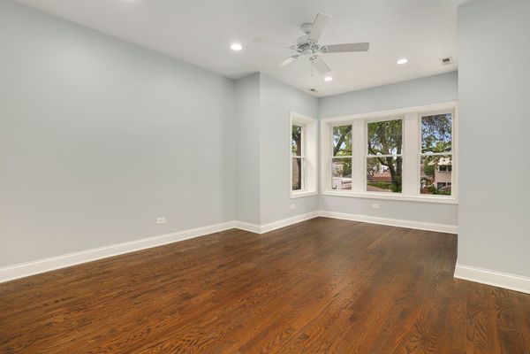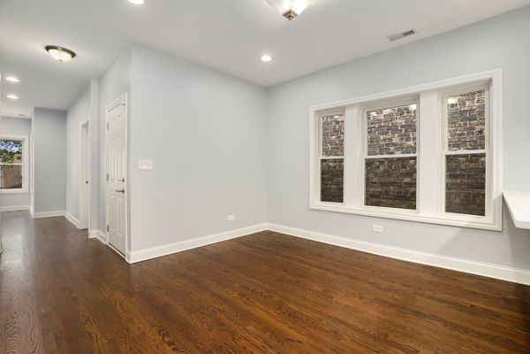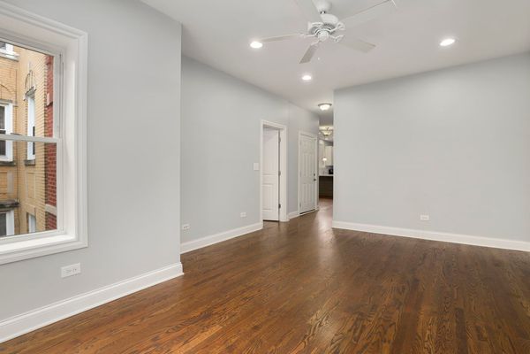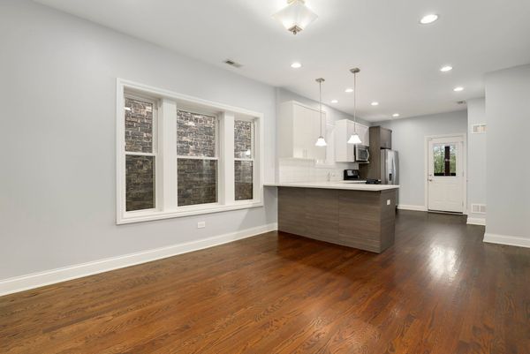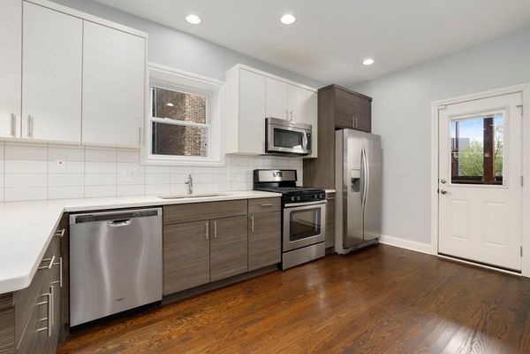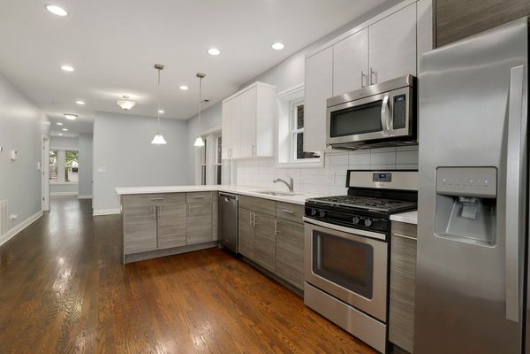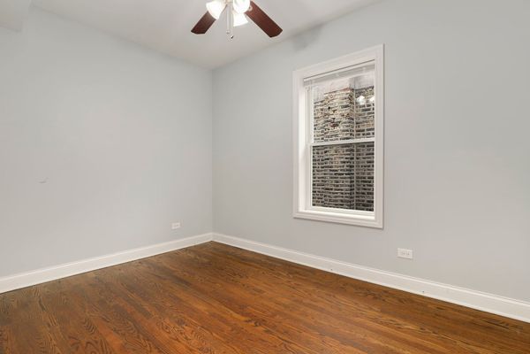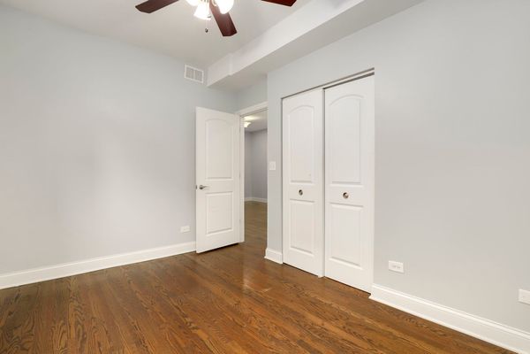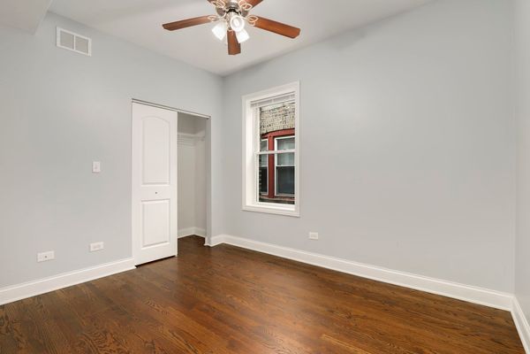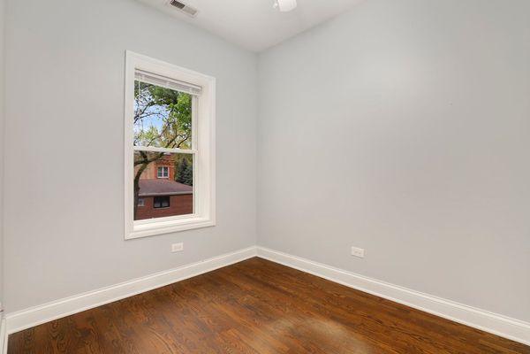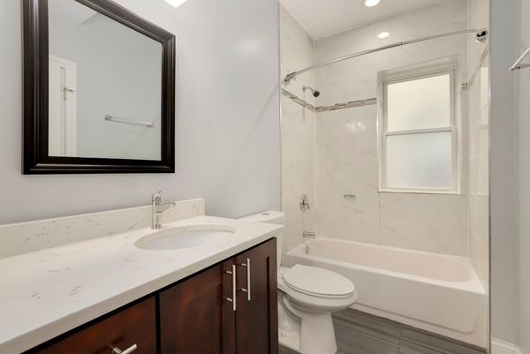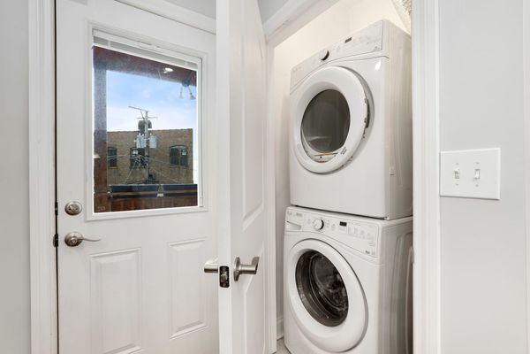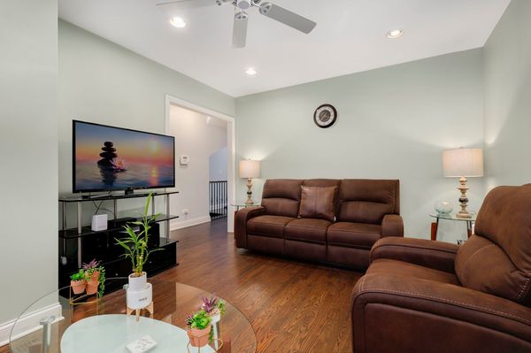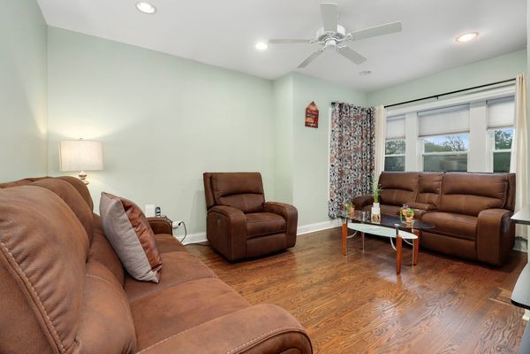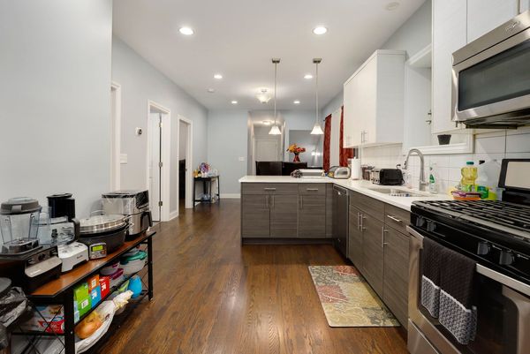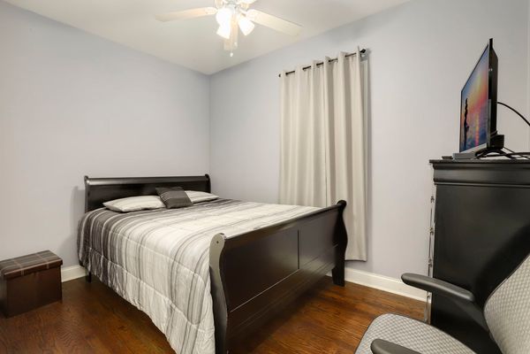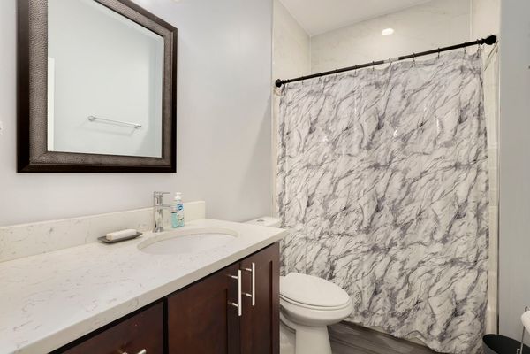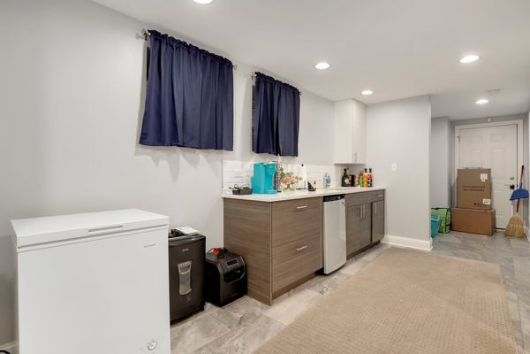3907 W School Street
Chicago, IL
60618
About this home
Here's the ideal house hack you've been searching for! This brick two-flat boasts a simplex unit on the top floor ready for an owner-occupant and a duplex down unit, already generating $3, 150 a month in rent! Fully permitted gut renovation completed in 2016 with 3300 sqft of finished living space with premium finishes and well-thought-out layouts. Each has European-style kitchens, complete with proper venting hoods and timeless quartz countertops. The duplex down unit is generously sized, featuring a spacious living room, formal dining area, and an open-concept kitchen with additional seating at the bar. Two bedrooms and a full bath reside on the first floor, while the lower level provides extra space with a wet bar, three more bedrooms, and another full bath. The top floor simplex offers three bedrooms, one of which would make a sunny office and another large living room and formal dining area. There is in-unit laundry for each unit. Off each kitchen is a charming balcony that overlooks the well-manicured backyard and the two-car garage. The lower level has a sump pump, an ejector pump, and drain tile installation around the foundation, ensuring peace of mind. Heated roof cables offer protection during winter months. Situated just a 15-minute walk from the Belmont Blue Line stop or a 5-minute drive to the expressway, it provides a quick commute to the Loop or O'Hare. Plus, nearby attractions like Sleeping Village, Warlord, and Avondale Bowl are just a stone's throw away!
