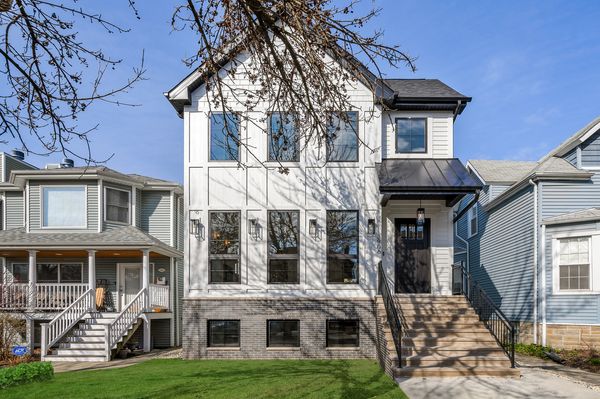3906 N Oakley Avenue
Chicago, IL
60618
About this home
We've raised the bar for the neighborhood for a frame house on a 30' lot. Our homes are often imitated by other developers but they are NEVER duplicated. Go see theirs and then come and see ours. You'll know quickly why our homes outsell the imitations. Aesthetics, layout, function and design of this home far surpass anything else in this class. Experienced and well reputed luxury home developer and GC. 6 bedrooms (with 4 bedrooms up), 4 full bathrooms and 2 half bathrooms in the North Center/St. Ben's neighborhood. This prime location is only one block to top rated Bell School and St. Ben's. Incomparable quality. No detail was overlooked. Contemporary, timeless finishes. Thoughtful and uber functional layout. Chef grade open kitchen with oversized island with sink, Thermador six burner range plus griddle, dual ovens, drawer microwave, 30" custom panel refrigerator, 30" panel freezer, wet butler bar with beverage fridge & walk in pantry. Impressive great room w/ beautiful white oak beams, linear gas fire place, & dramatic full wall of West facing windows. Desirable mud zone w/ heated floors and French doors to the back yard. Formal dining room and living room with a linear gas fireplace. HUGE master bedroom suite w/ vaulted ceilings, 2 custom WICs (one with skylights). Master spa bathroom w/ soaking tub, dual rain heads, body sprays, steam, heated floors, water closet, all marble finishes, and white oak, dual bowl vanity. Spacious 2nd BR with 14' vaulted ceilings, large closet, ensuite bathroom w/ marble & quartz finishes and a skylight. Desirable 3rd and 4th BRs on 2nd level share a marble and quartz finished bathroom. Both of those bedrooms have 14' vaulted ceilings. There are heated floors in all bathrooms. 2nd floor laundry room with utility sink and lower level laundry hookups. 7 South and North facing skylights. The bright finished lower level has 10' ceilings and radiant heated floors. The lower level has the 5th & 6th BRs, both with spacious closets, a wet bar with quartz counters, open white oak shelves, quartz counters, beverage fridge and a Bosch dishwasher, one full bath and one half bathroom. Custom organized closets and 4" white oak floors throughout 1st and 2nd level. Large, finished 3 car garage with roof deck and chic steel/wood pergola and a natural gas line. Fully fenced back yard. Easy walk to both Roscoe St. retail strip and to Lincoln Square. This is a great block. Call today before it's gone. Broker owned and developed.
