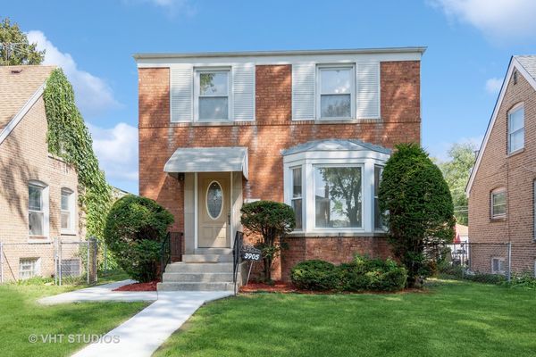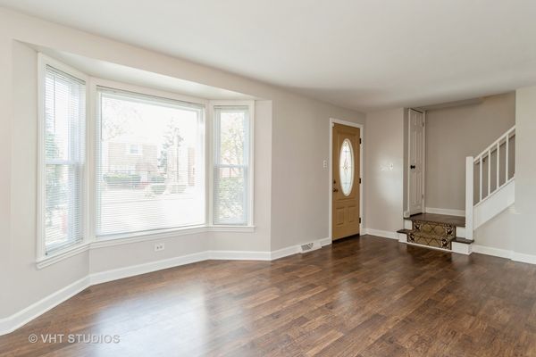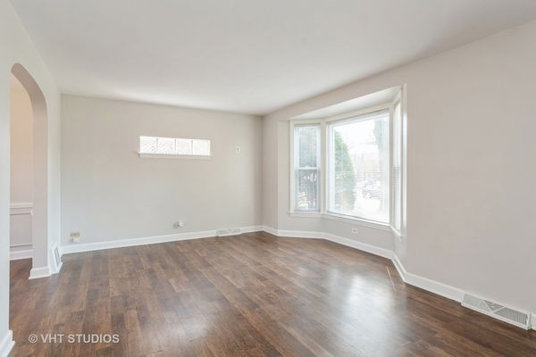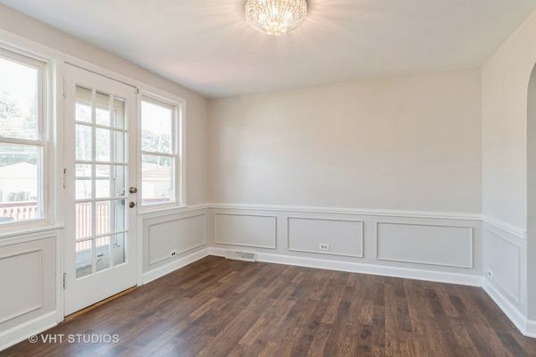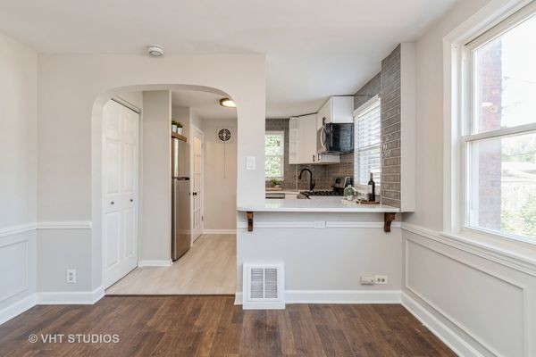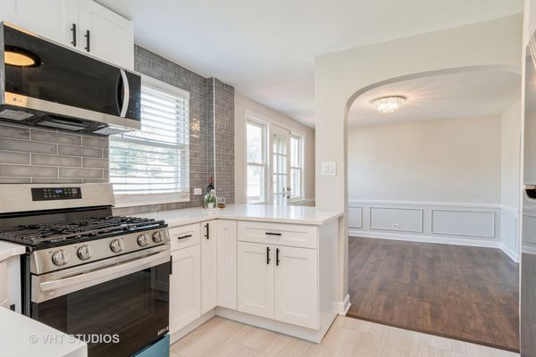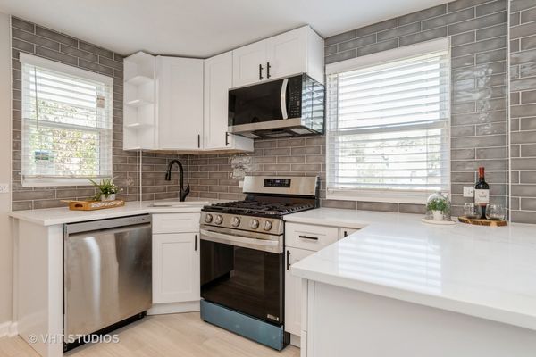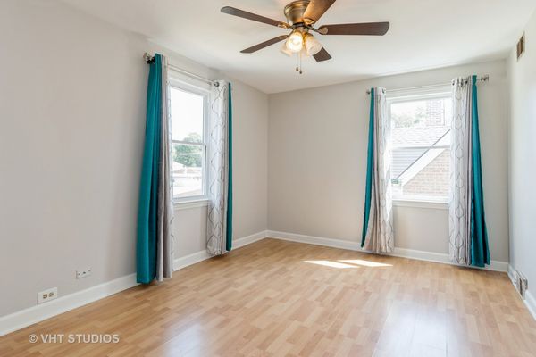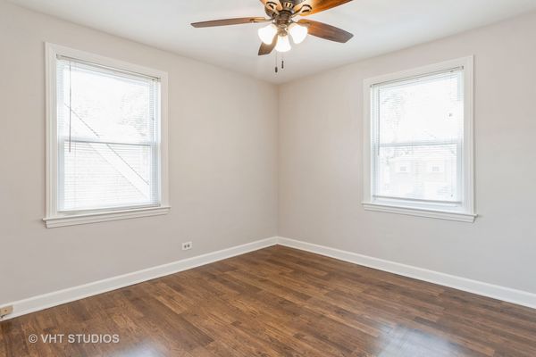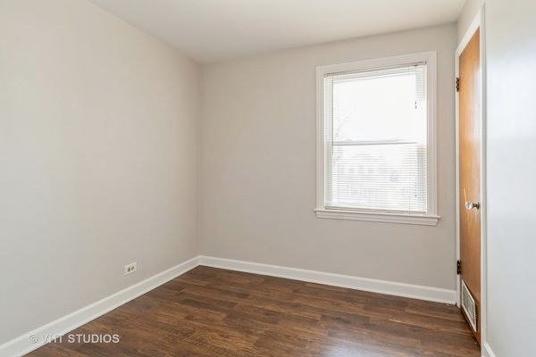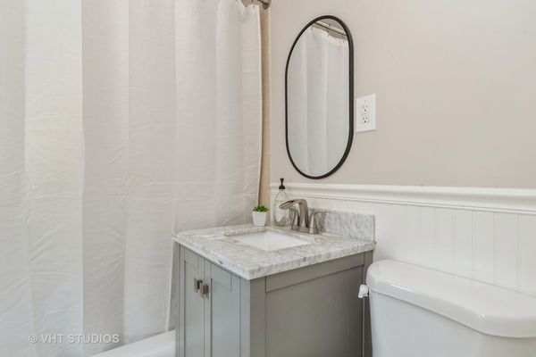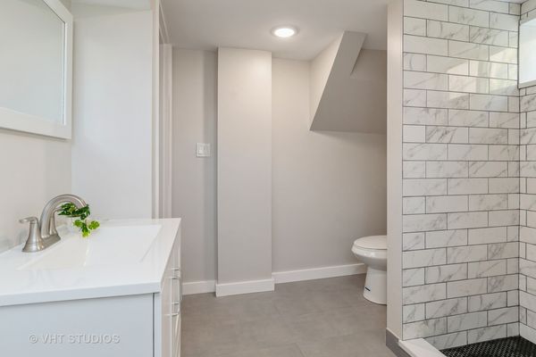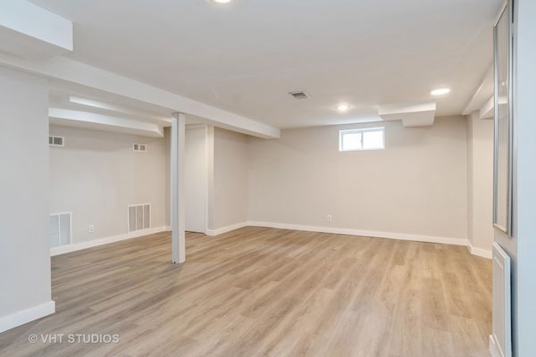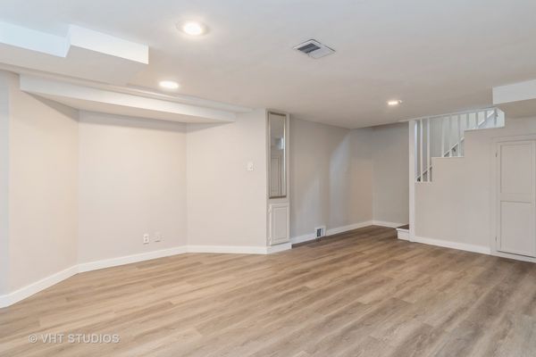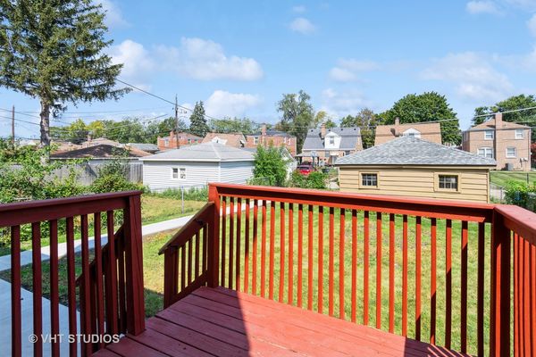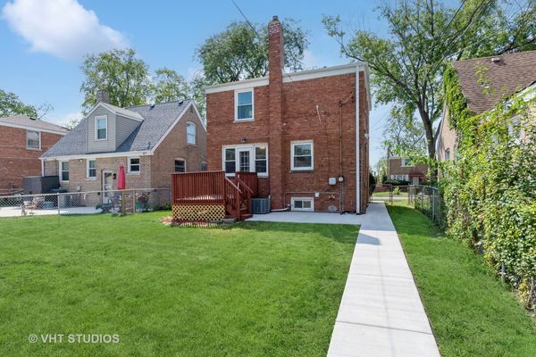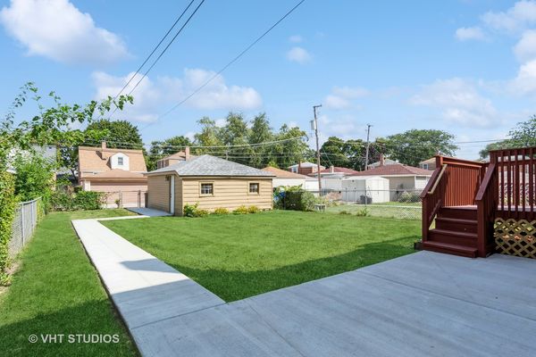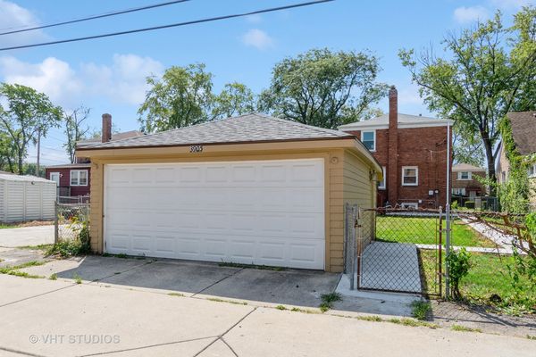3905 Adams Street
Bellwood, IL
60104
About this home
Welcome to your dream home in Bellwood! This beautifully renovated Georgian brick gem features a rare layout with 3 spacious bedrooms and 2 full bathrooms, located on a peaceful street. Step inside to find a brand new kitchen complete with a breakfast bar, perfect for morning coffee or casual meals. The main floor boasts bright, wood laminate floors, brand new bay window and freshly painted walls in soothing neutral tones, creating a welcoming atmosphere. The living room flows seamlessly into the dining room, which opens directly to the new kitchen. From here, step out onto the raised deck that leads to a newly installed concrete patio and a fully fenced yard, ideal for entertaining guests or enjoying a quiet evening outdoors. Upstairs, you'll discover 3 comfortable bedrooms and a modernized bathroom. The fully finished basement offers a cozy family room with new luxury wood laminate flooring and a second full new bathroom, a rare find in this area. Parking is a breeze with a two-car garage accessible from the back alleyway. This home is perfectly situated for convenience, offering easy access to highways, downtown Chicago, the airport, and more. Don't miss out on this exceptional property - it's close to everything you need and ready for you to move in and enjoy!
