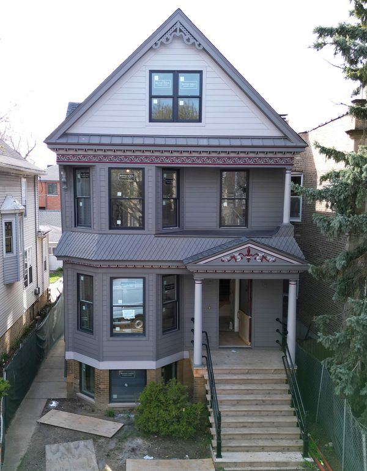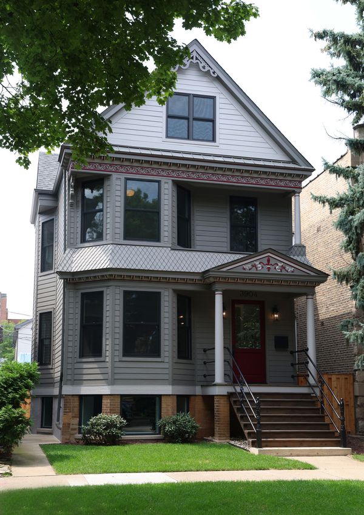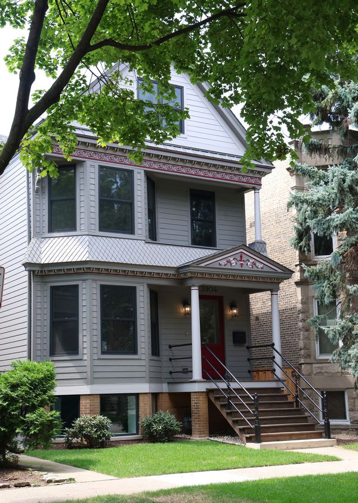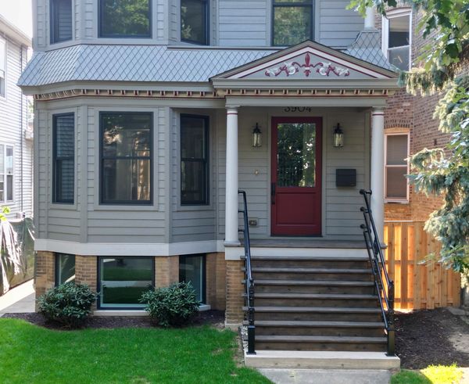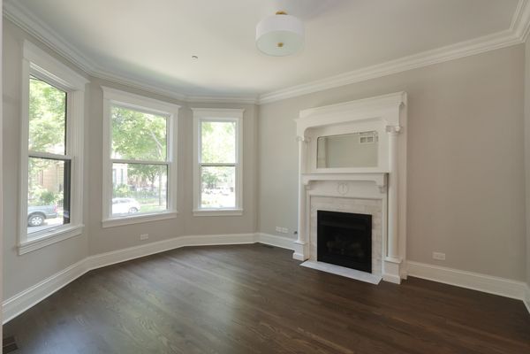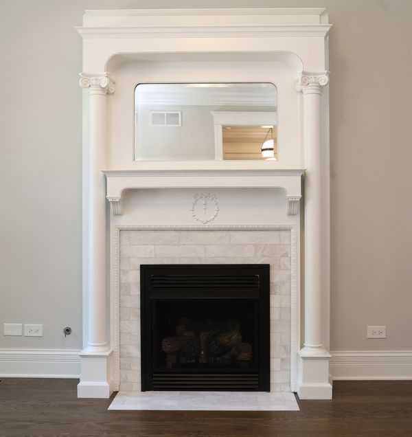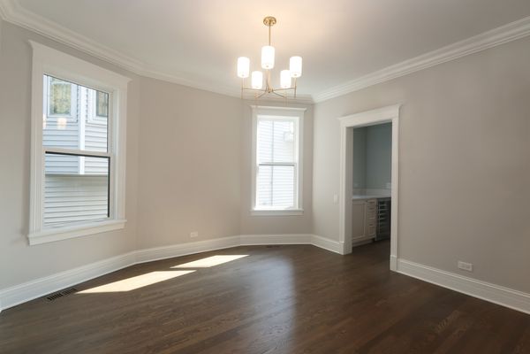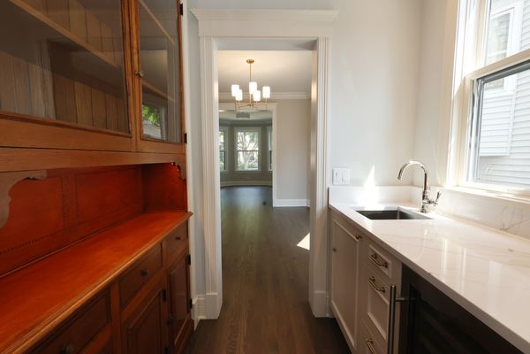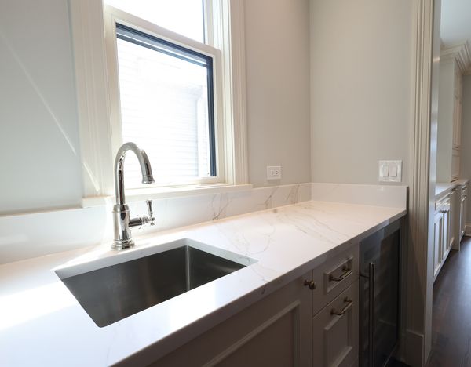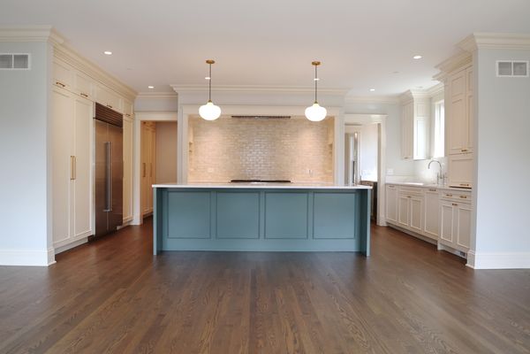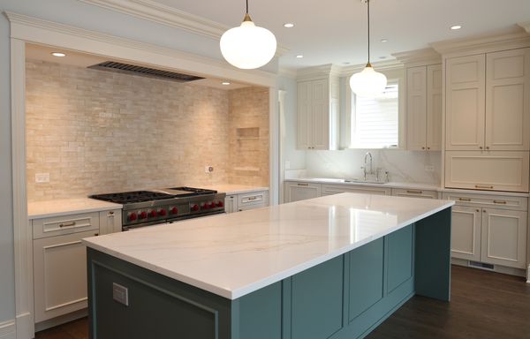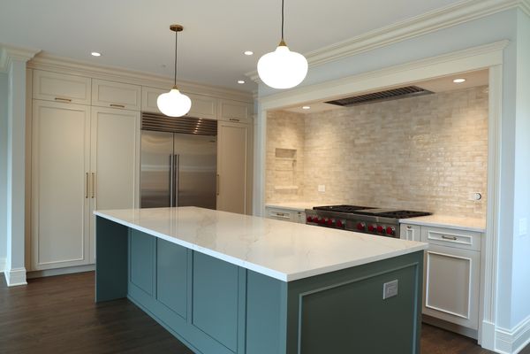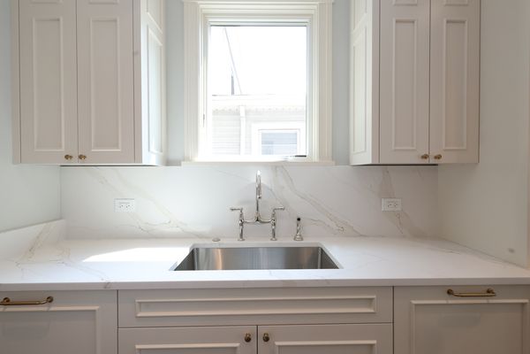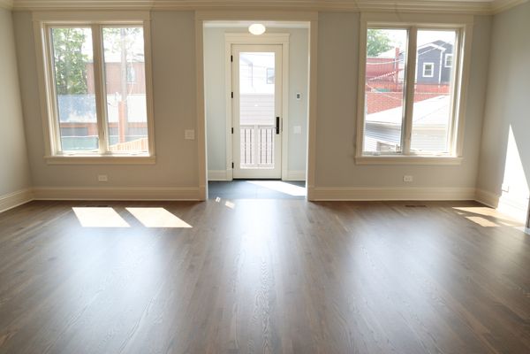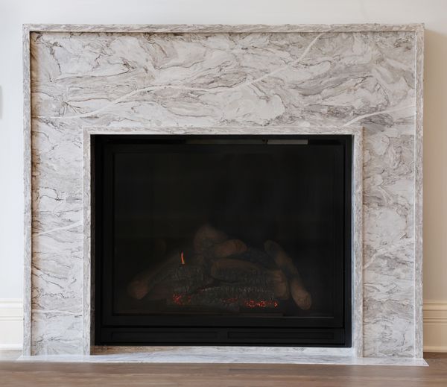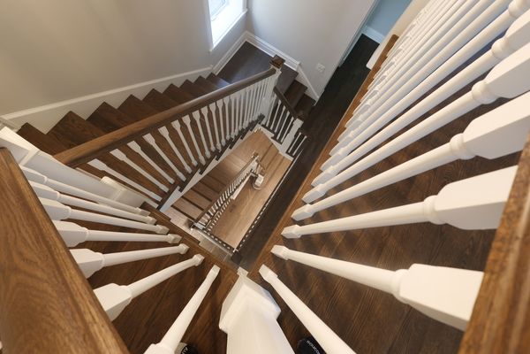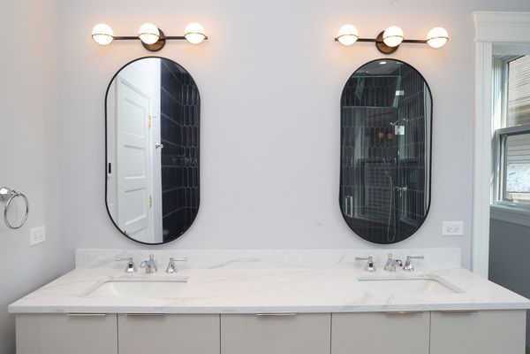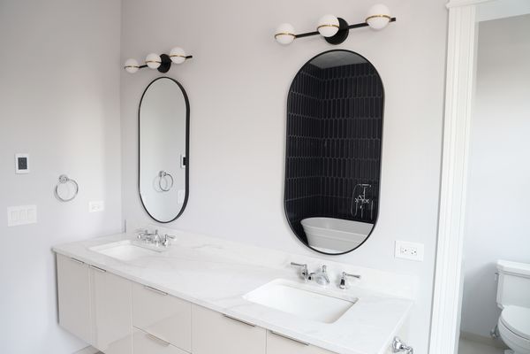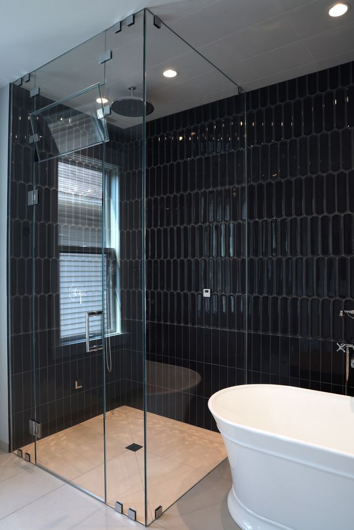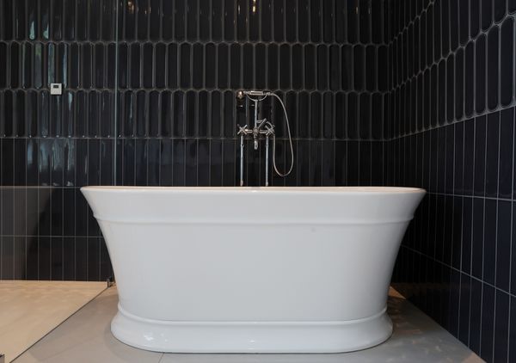3904 N Hamilton Avenue
Chicago, IL
60618
About this home
For the discerning homeowner who wants more than the same house/different block/builder-grade new construction, Bloom Properties proudly presents our newest custom home! Three years in planning, design and construction, this one-of-a-kind, three-story, 5, 000+sf home is matchless. You won't find another like it. Superbly finished by craftsmen who take pride in their work. We've invested the time, care and resources to build more than just a house. We've created a home. * * * The floor plan maximizes natural light and living space. Five bedrooms up; three are ensuite. The finished lower level is about 50% above grade so has fantastic light, too. * * * Our material selections and finishes are of exceptional quality and all thoughtfully chosen. New wood windows throughout (no vinyl!). The interior staircase was custom built, on-site. All our cabinetry is custom-made. Luxury kitchen appliances, of course. Every full bath has heated floors. Every closet is outfitted by Inspired Closets. Exceptional storage including a 13'x11' mudroom designed to catch all your stuff. Two very functional laundry rooms and even a lux dog bathtub! * * * Though the interior of this 1904 home is all new, we've saved, restored and imaginatively reused original elements of the home. You'll find historic millwork, built-in hutches, window transoms and even a vintage chest of drawers that's become the powder room's vanity. * * * The facade has been magnificently returned to its original brilliance. We've restored the columns, railings, decorative cornice and trim work - all to their original colors. (No cheap white siding panels here!) Front/back/side yards will be landscaped. There's even a dog run! 2 car garage is EV ready. We've thought of everything! Summer delivery. Plenty of time to settle in before start of school year at nearby Bell Elementary.
