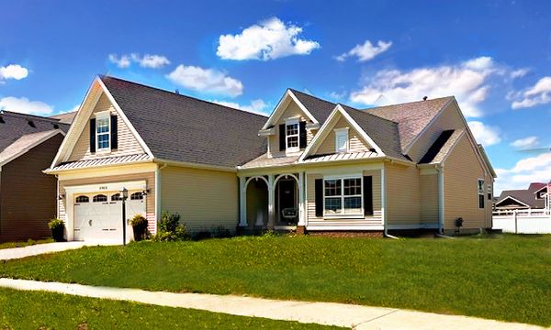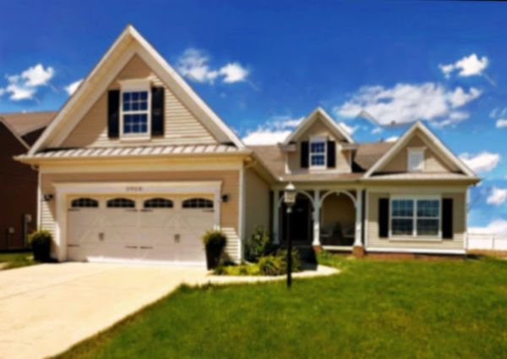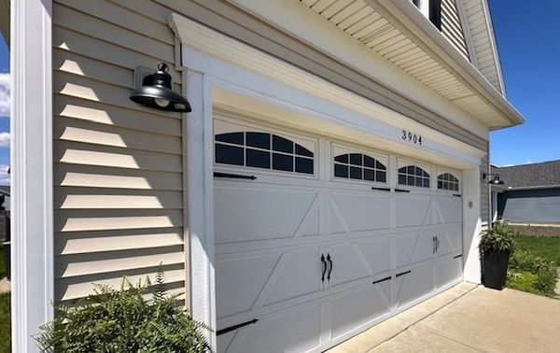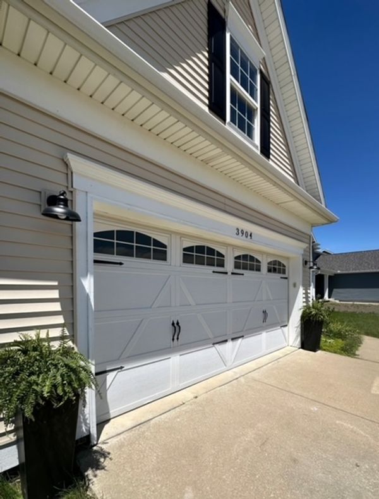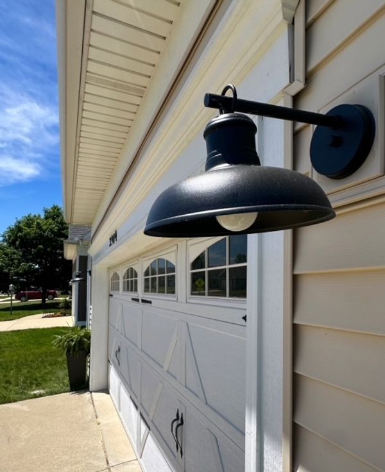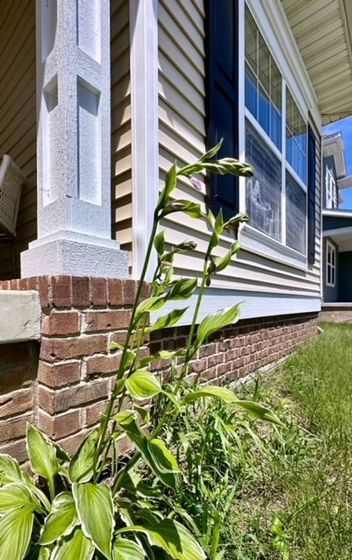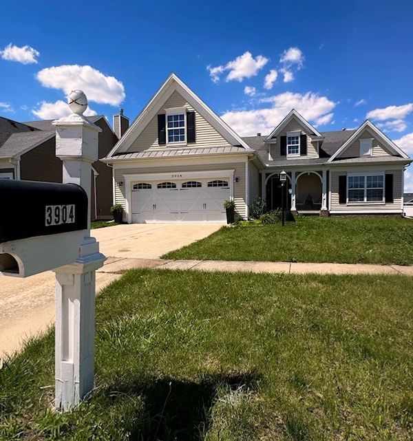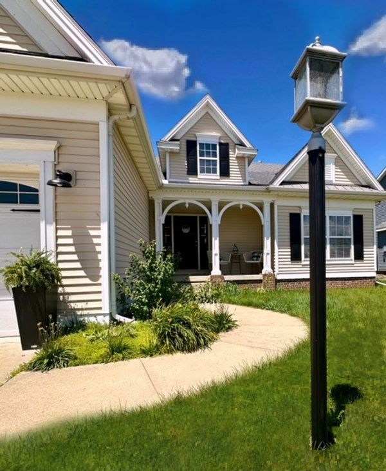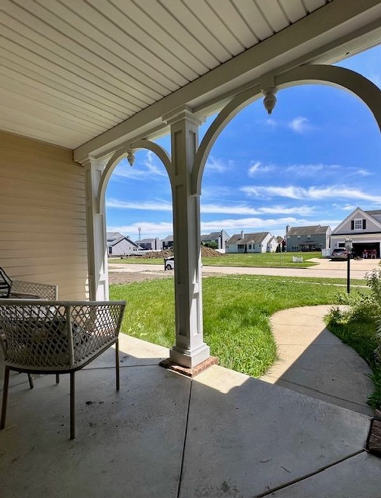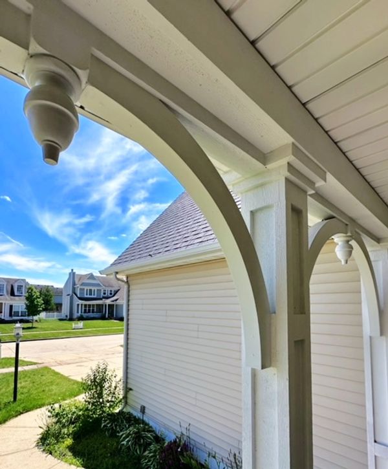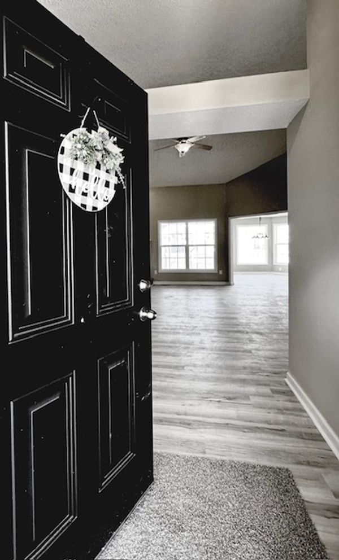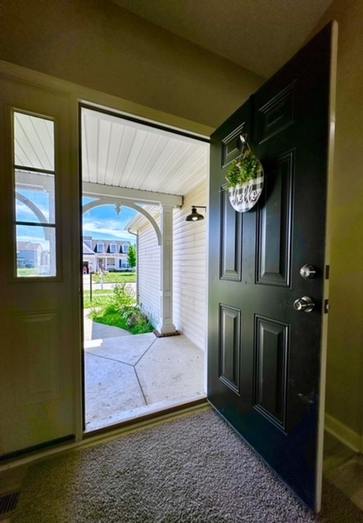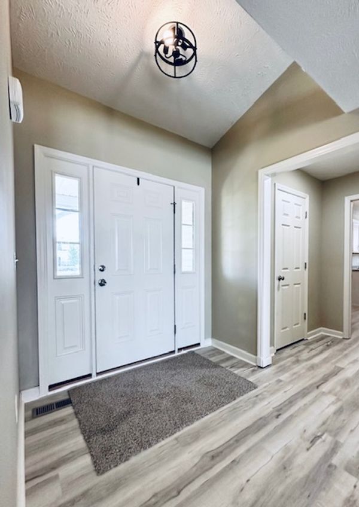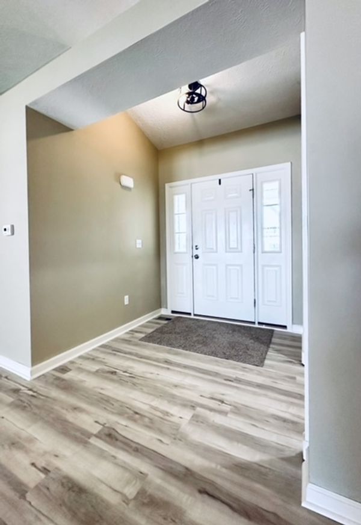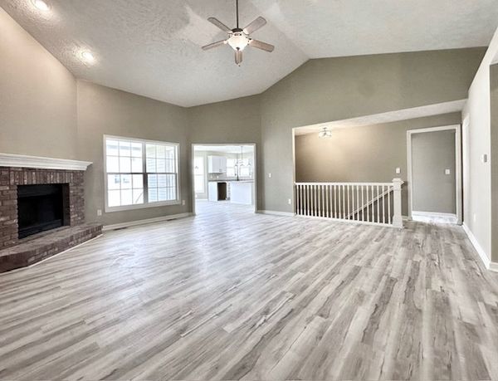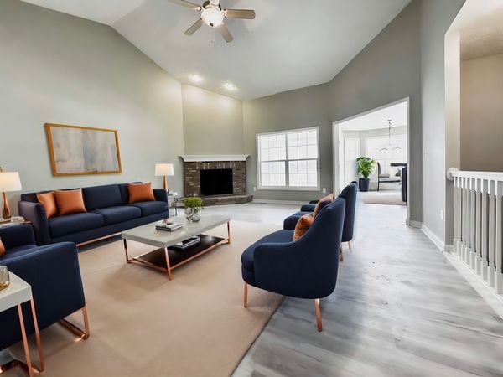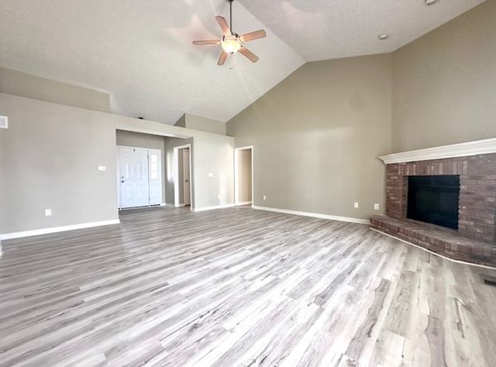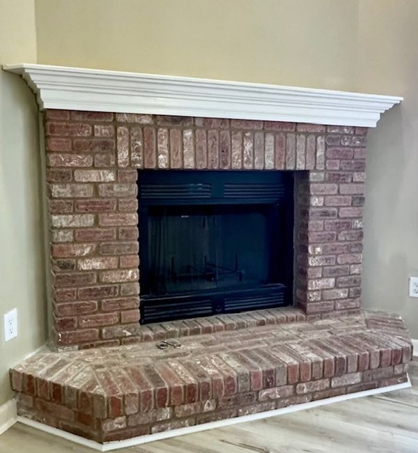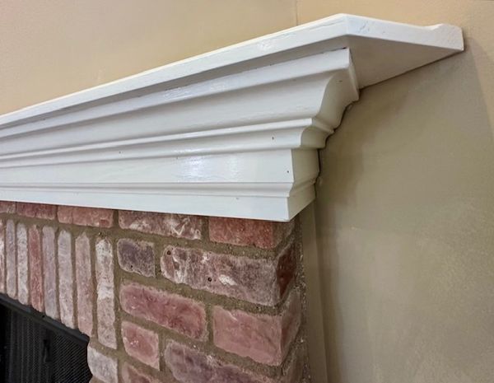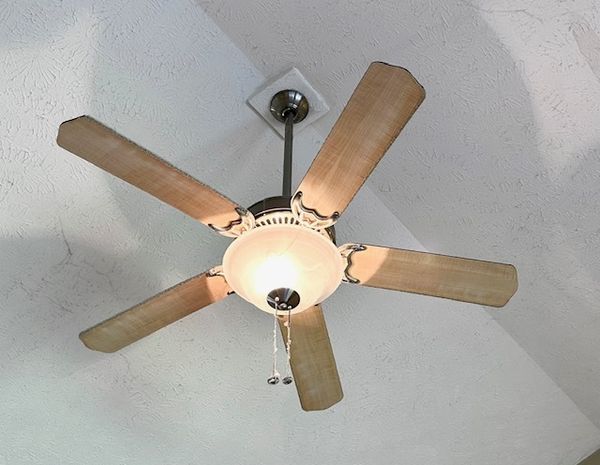3904 Boulder Ridge Drive
Champaign, IL
61822
About this home
Exciting renovations on this 5 BR 3 full bath ranch with a finished basement! Attractive/adorable curb appeal makes this one look like doll house! Inviting covered porch with double arched openings and extra moldings/trim. Great layout with split bedroom design on main level floor plan. providing privacy for the master suite side, 2 full bedrooms and full bath one side main living space providing privacy for the master suite. Living room with soaring high ceilings and featuring a beautiful brick, gas log fireplace has large opening to the kitchen area. Extra large windows providing loads of natural light pouring in. Big, bright kitchen with large table space in front of the oversized triple bay window and direct access to the covered back patio, perfect for gatherings and cook outs. Newly painted white cabinets with new black hardware. Large center island with room for bar stools and a good sized pantry. Nearly new matching set of stainless appliances. (used for less than one month and still under warranty) Master also with cathedral ceilings and double doors to the master bath. Large whirlpool bath tub, double vanity, separate shower and private stool area. New, New, Better than new! New high High quality, luxury final plank flooring through out both levels! Popular black, modern style plumbing and light fixtures. Fresh paint in a neutral, warmer current shade of "greige" that perfectly compliments the flooring. Gigantic open family room in the lower level, with the same LVP flooring and wall color, 2 more bedrooms and 3rd full bath. Located in the just 3 homes down the street from the wonderful Sunset Park, in the sought after Boulder Ridge Subdivision. You will NOT be disappointed with this one...Call your favorite Realtor and schedule a private showing today!
