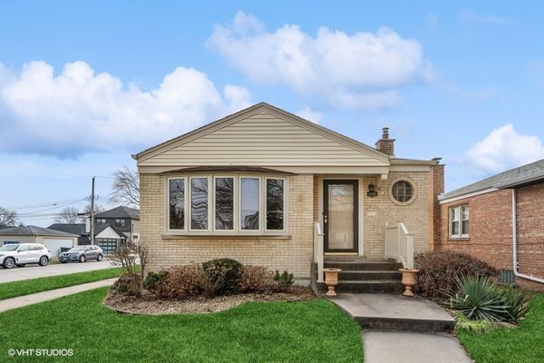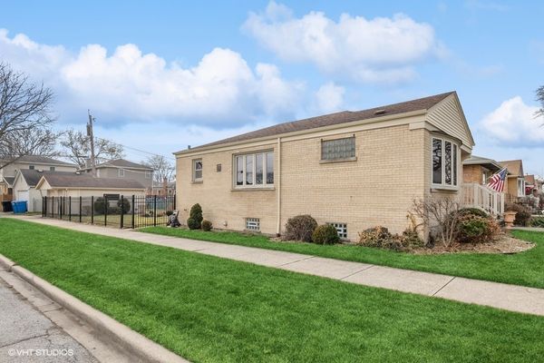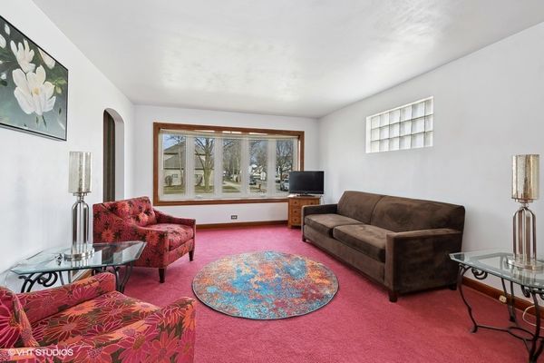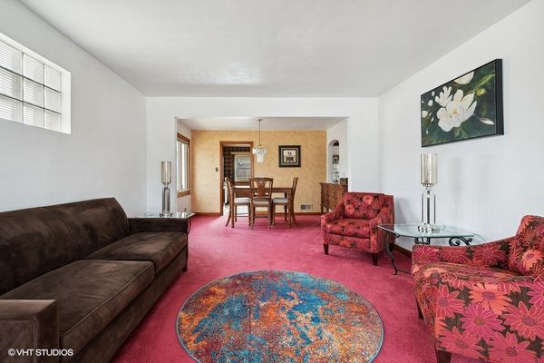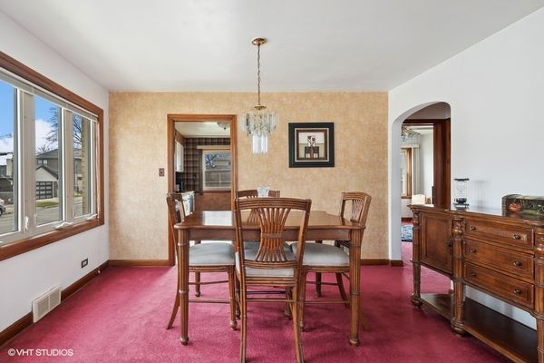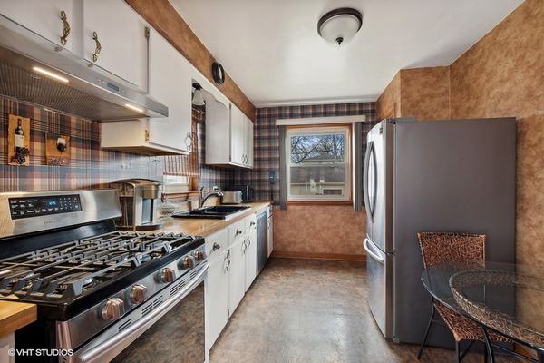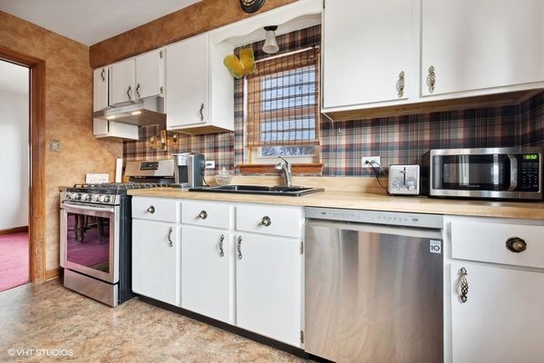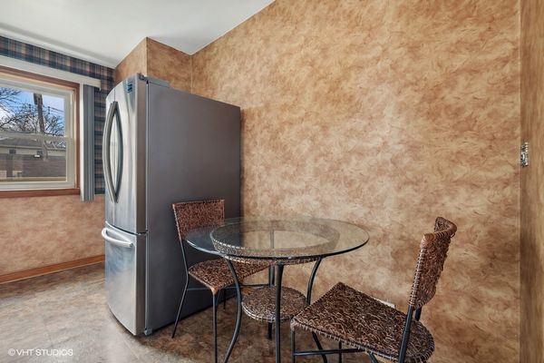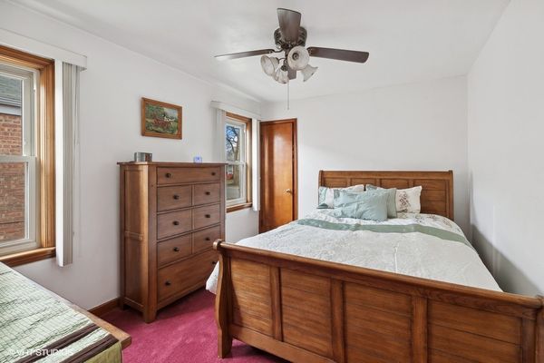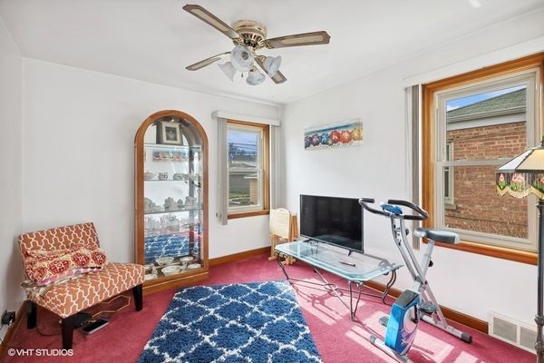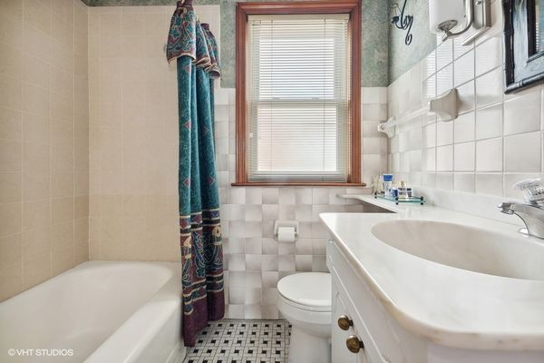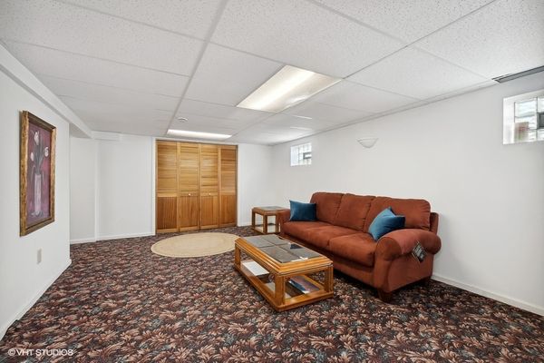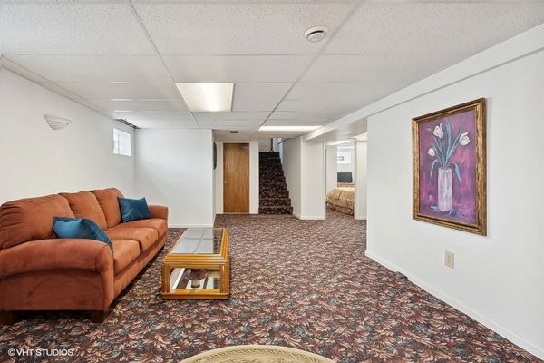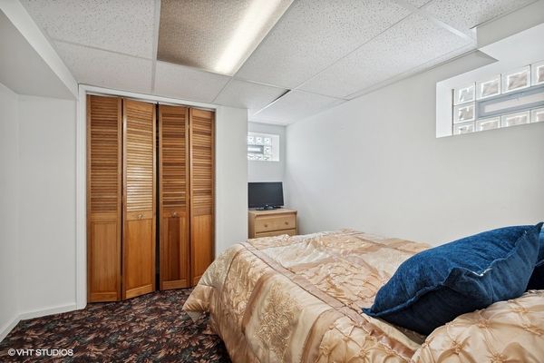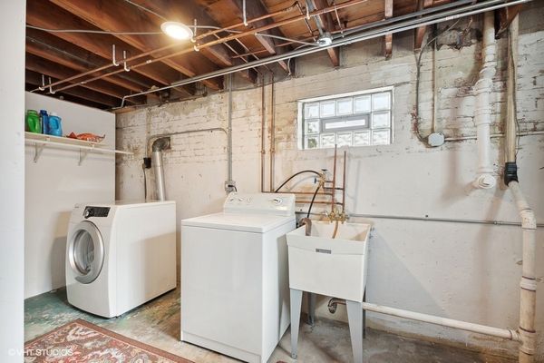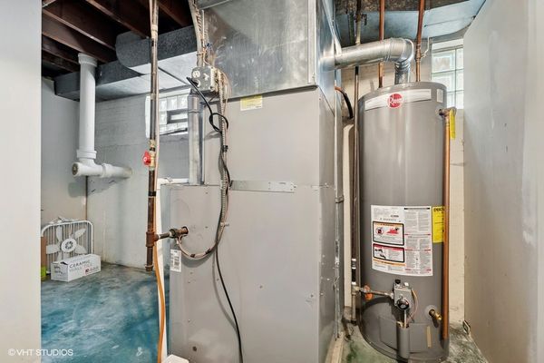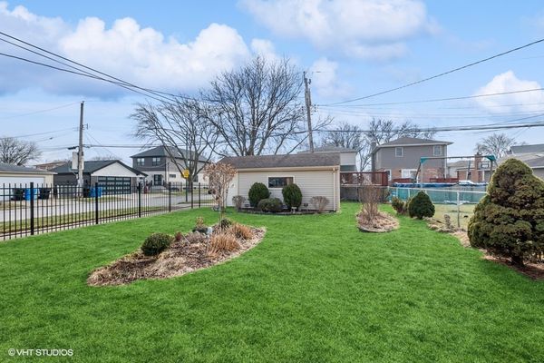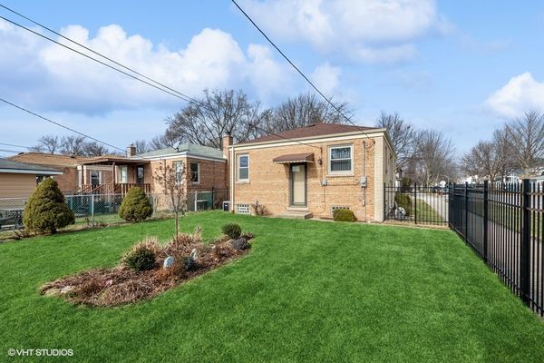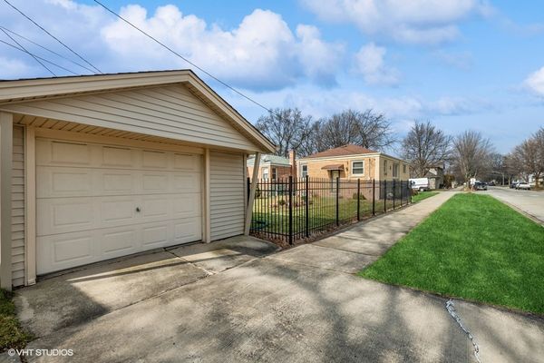3901 W 107th Street
Chicago, IL
60655
About this home
Welcome to this beautifully cared for all brick home in the heart of Mount Greenwood. This charming property sits on a spacious corner lot with a fully fenced in yard. 9 glass block windows were recently installed in 2017 along with tuck pointing completed in 2018. Step into the inviting living room featuring a bay window, creating a bright and airy space. The formal dining room awaits you, providing a perfect setting for gatherings. Hardwood flooring under all the carpeting on the main level. The kitchen boasts new stainless steel appliances installed in 2019. A full hall bath showcases tiled shower walls installed in 2014, along with a new faucet. The main floor offers 2 roomy bedrooms with hardwood floors concealed under the carpeting, offering the potential for personalized design and comfort. Discover the expansive full basement, featuring a family room area with ample closet, additional basement bedroom, and a laundry room. The utility room encompasses various updates including an upgraded circuit breaker box installed in 2020 and hot water tank in 2018. Furnace and AC unit also installed in 2015, and a sump pump equipped with a battery back up from 2018. Furthermore the plumbing has been updated to copper in 2022. Outside, the property features a generously sized backyard enclosed by a newly installed aluminum fence in 2020, offering privacy and great space for entertaining. Home has new soffit, fascia, gutters, and gables installed in 2019. Additionally, there is a 1.5 car detached garage with newer siding and gutters from 2020, providing parking and storage. New front sidewalk also new in 2016 to ensure excellent curb appeal. This well maintained home offers a blend of timeless charm and comfort, presenting an ideal opportunity for comfortable living in a convenient location. See this beauty soon!
