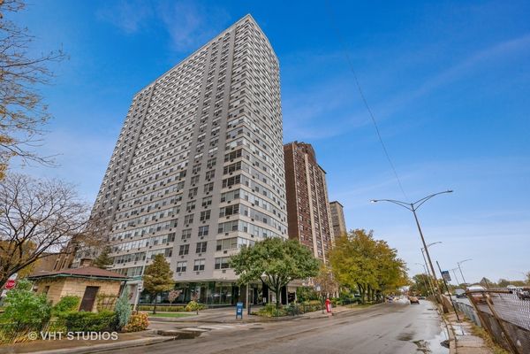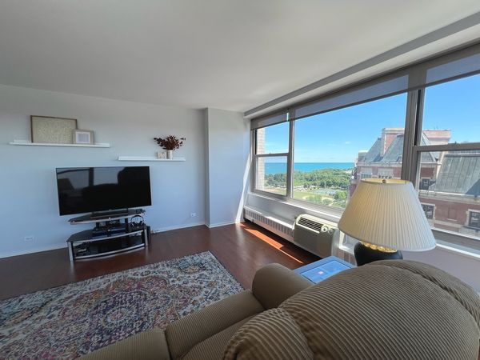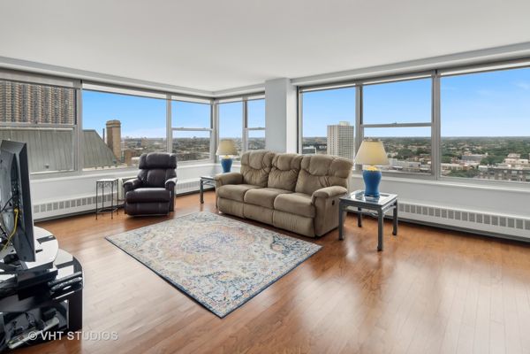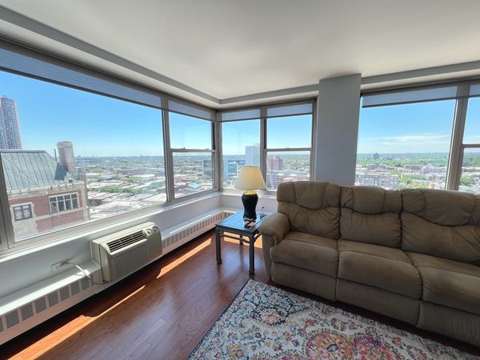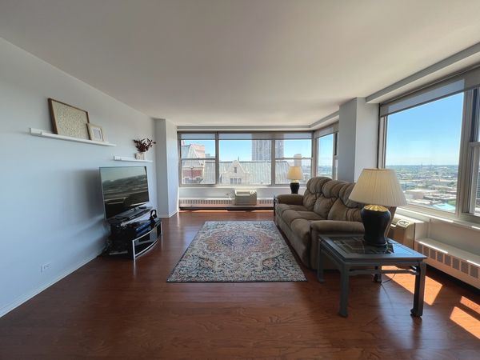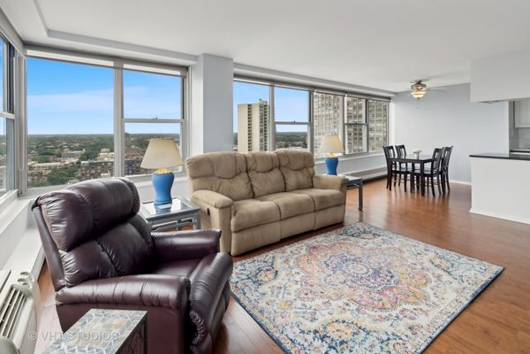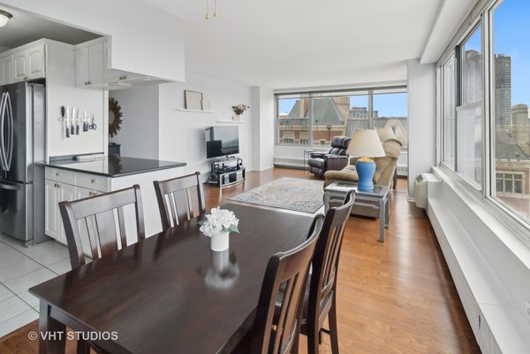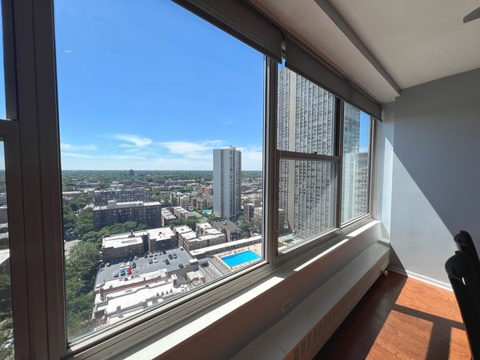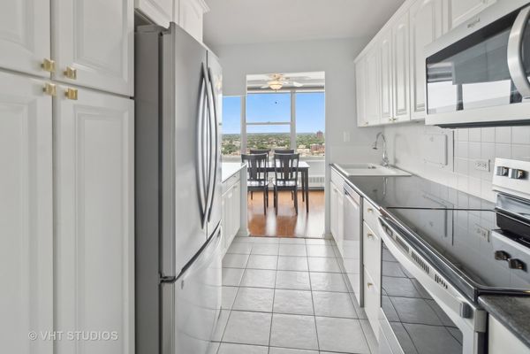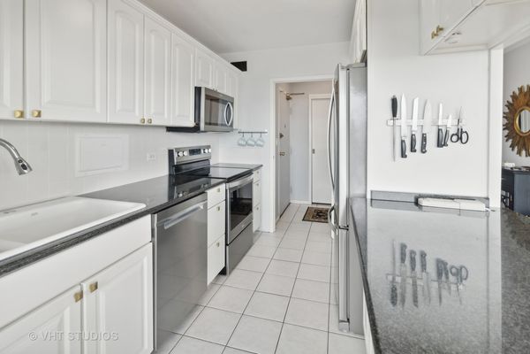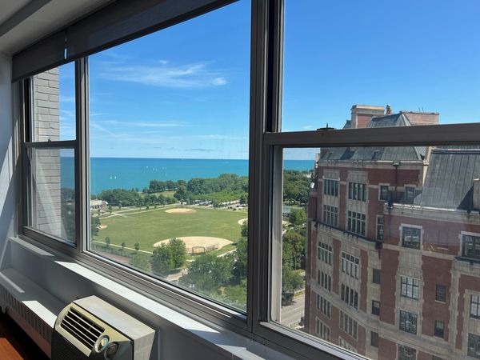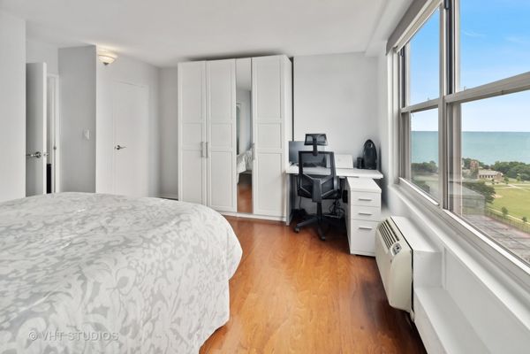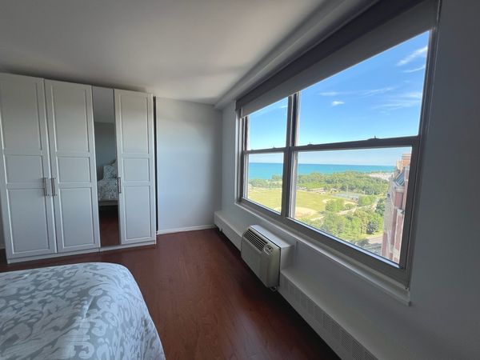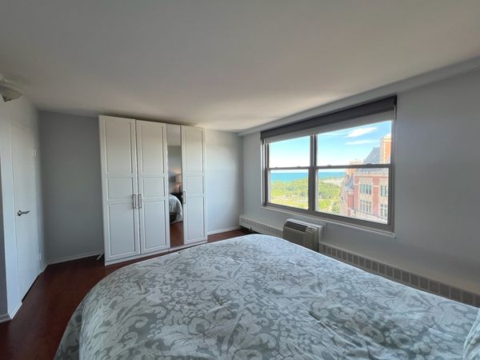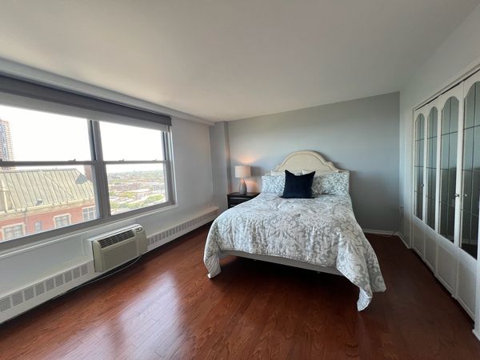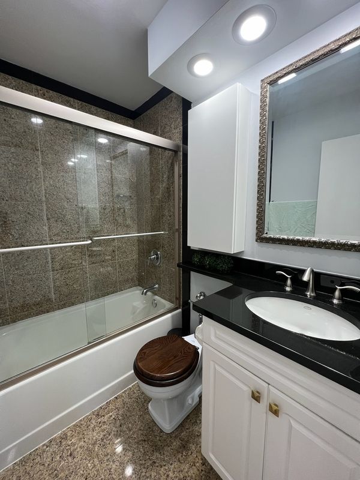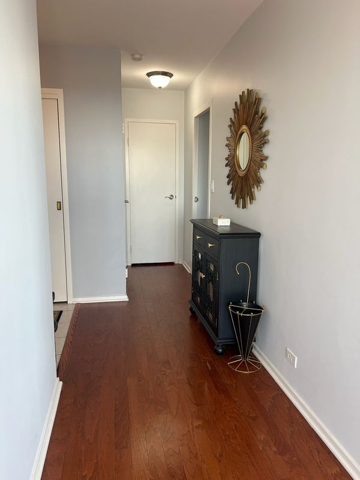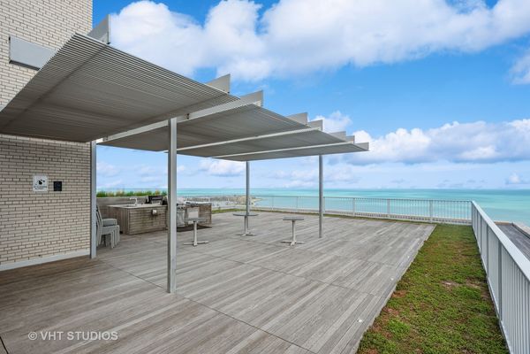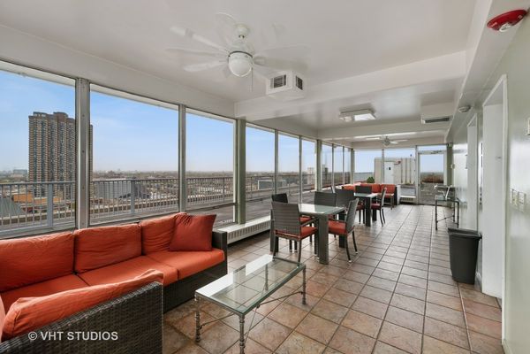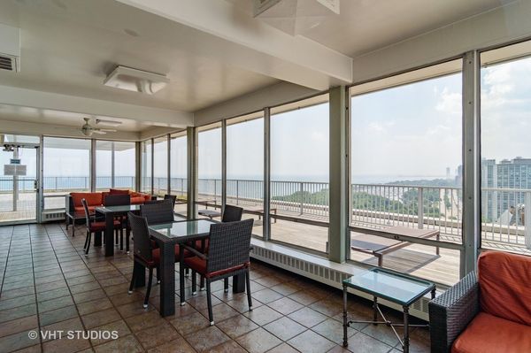3900 N Lake Shore Drive Unit 22E
Chicago, IL
60613
About this home
This charming 22nd floor, corner unit offers breathtaking views of Lake Michigan, with vistas stretching westward, eastward to the lakefront and southward to the Chicago skyline! Recently renovated and freshly painted, this 1-bedroom, 1-bathroom condo boasts a contemporary aesthetic highlighted by newer full-size stainless steel Whirlpool appliances in updated kitchen. The interior features wood flooring throughout and custom window treatments, including blackout shades in the bedroom for added privacy and comfort. Tons of closets, plenty of storage in the unit but an added armoire stays in the bedroom and is included with the sale. Residents enjoy the convenience of garage parking availability, a dedicated storage unit, and secure bike storage. On-site high tech laundry will be installed early July. A 24 hour doorman and 24 hour on-site maintenance ensure peace of mind and efficient service. Located at the doorstep of public transportation, commuting is a breeze, while direct access to Lake Shore Drive and proximity to Lake Michigan and the scenic lakefront trail make outdoor activities effortlessly accessible. Montrose Beach is just a short distance away, including bike paths along the lakefront. The building offers a Luxer/Amazon like package room, facilitating convenient handling of package deliveries. This condo not only provides a comfortable living space but also offers an unparalleled lifestyle enriched by its stunning views, rooftop access for grilling, sunsets and above all in an unbeatable location. Shopping, Starbucks, Restaurants and the Irving Park EL stop right up the road! See when you can!
