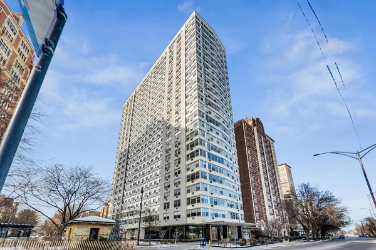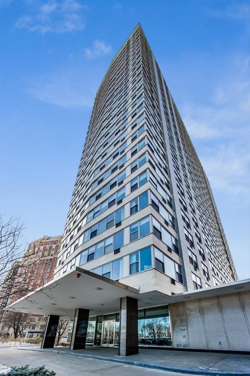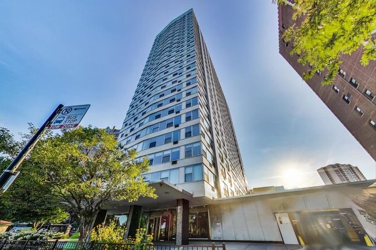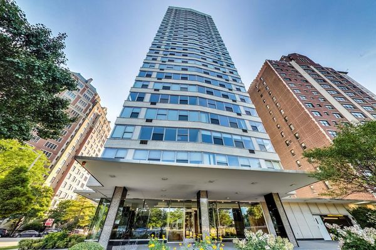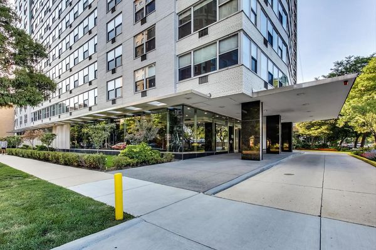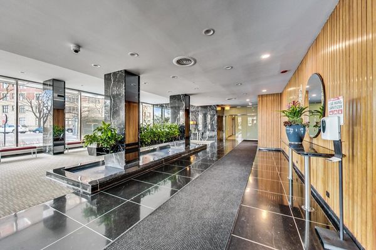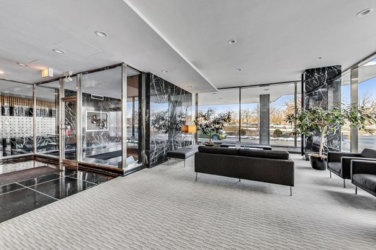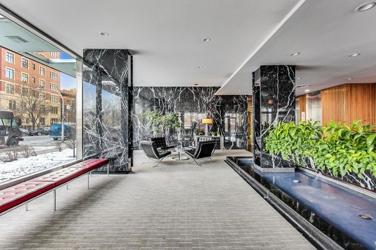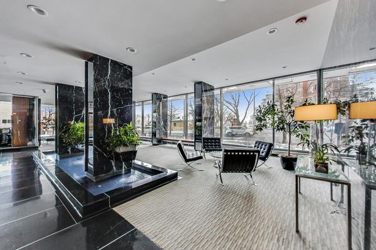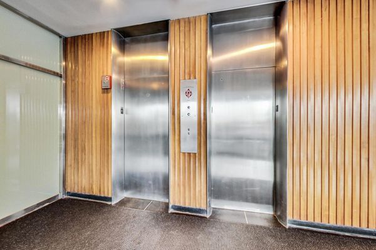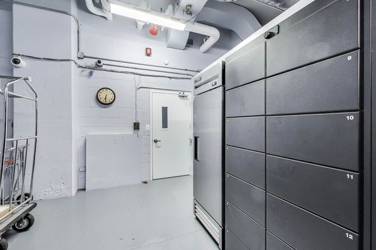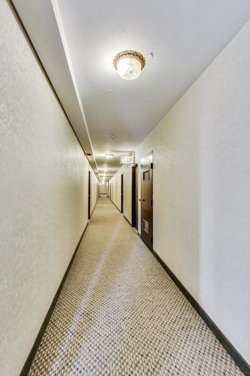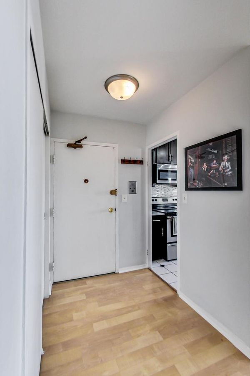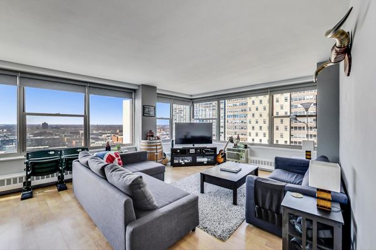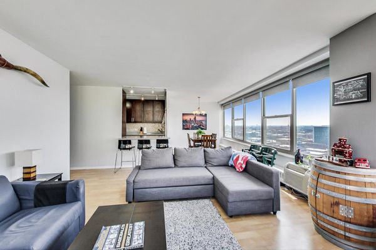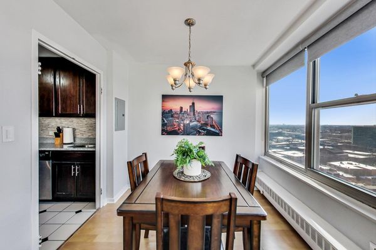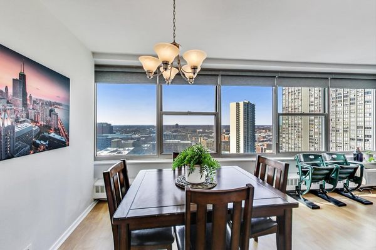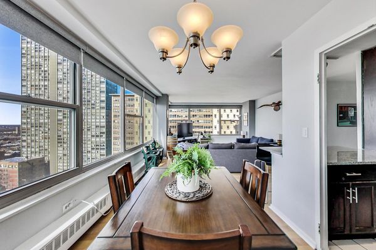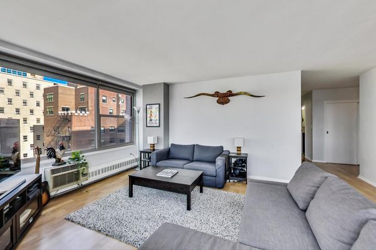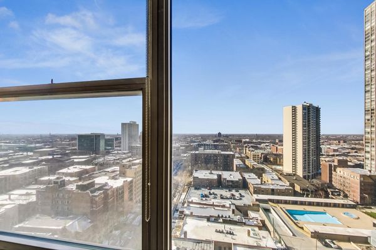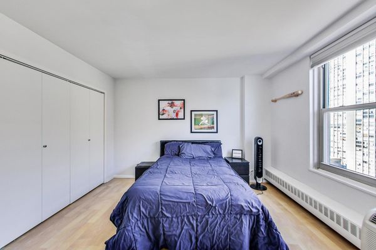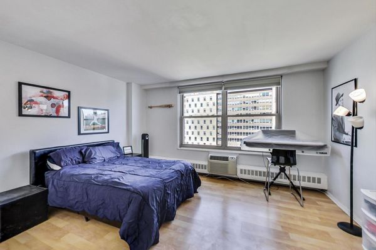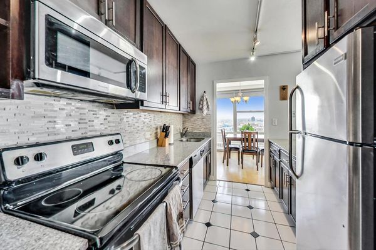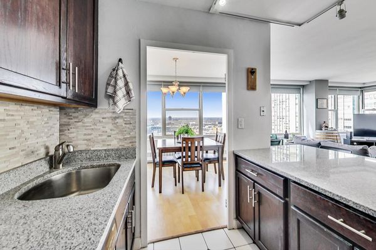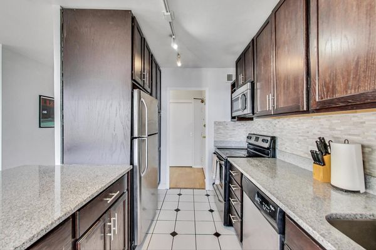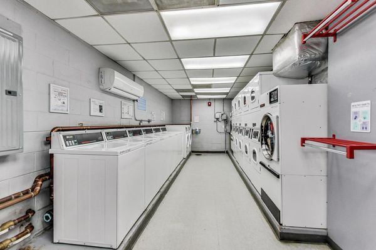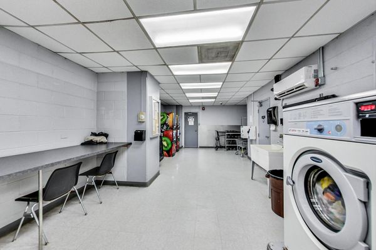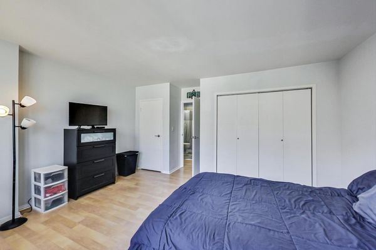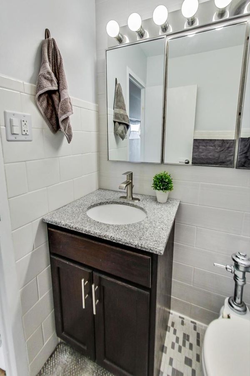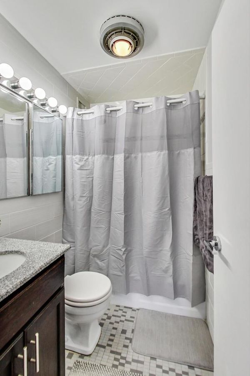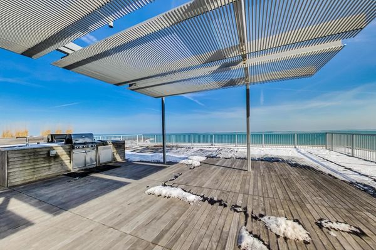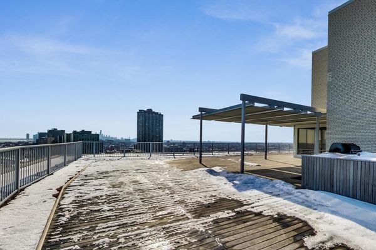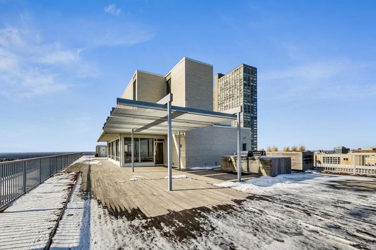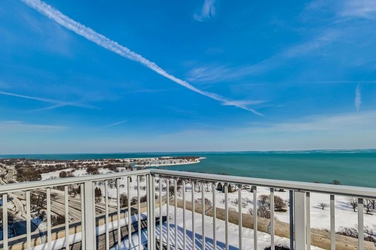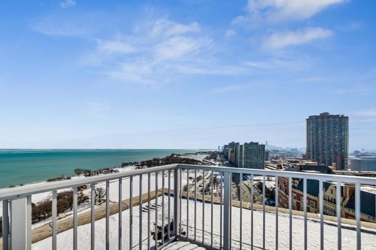3900 N Lake Shore Drive Unit 19F
Chicago, IL
60613
About this home
View the 3D tour! High Floor, Corner Unit 1 BD, 1 BA in East Lakeview with West-Facing Views which flood the unit with sunlight throughout the day and allow for beautiful sunset views. This condo ft an open-concept kitchen, living & dining room spaces, a separate dining room area, a fully updated kitchen, new backsplash, renovated bathroom tiling, new plumbing stacks, a new breaker panel and engineered hardwood floors. Nothing else to do after you move in! The kitchen fts dark brown shaker cabinets, a breakfast bar w/granite countertops to seat upwards of 3 bar stools and SS appliances. The extra large bedroom accommodates a king-size bed, has north-facing windows and a closet. Great closet space plus custom blinds. This boutique high-rise building has on-site management, 24 hr front door staff, maintenance staff, new elevators (2020), a roof deck, a package room (Luxer-system), a laundry room and valet garage parking available for a monthly charge. Enjoy everything East Lakeview has to offer with this ideal location!! It is in close proximity to bus routes, the lake, the bike/running paths. the coffee shops, cafes, boutiques, restaurants, nightlife and is a short walk to the Red line train stop.
