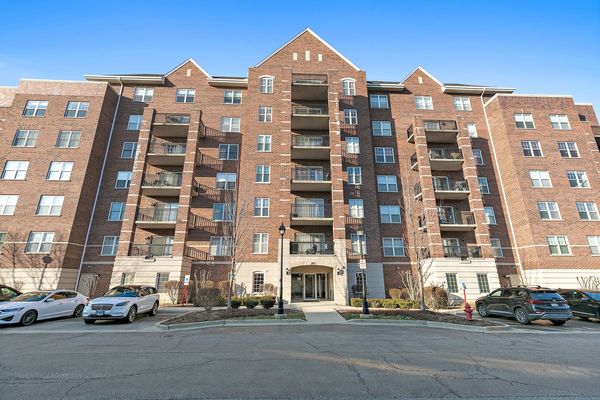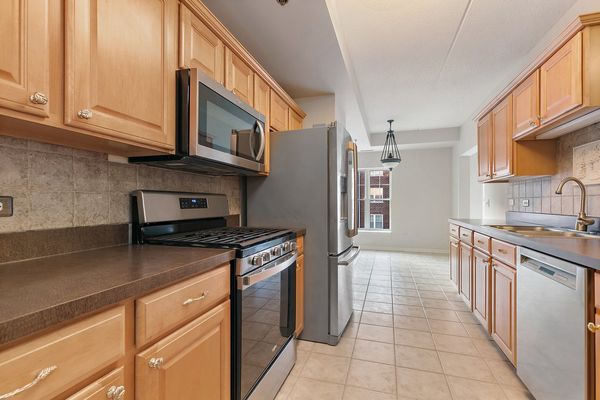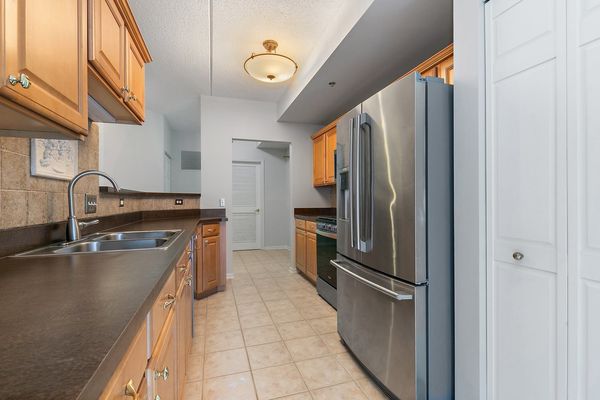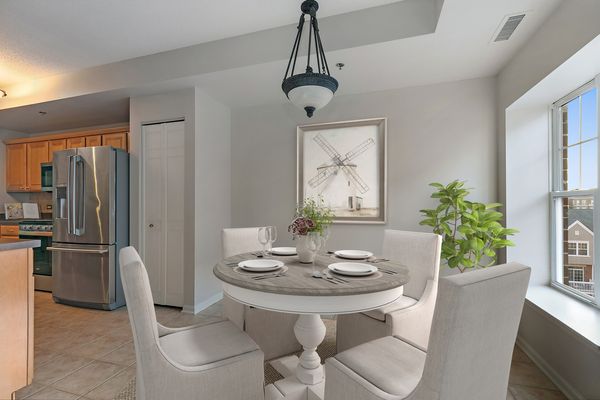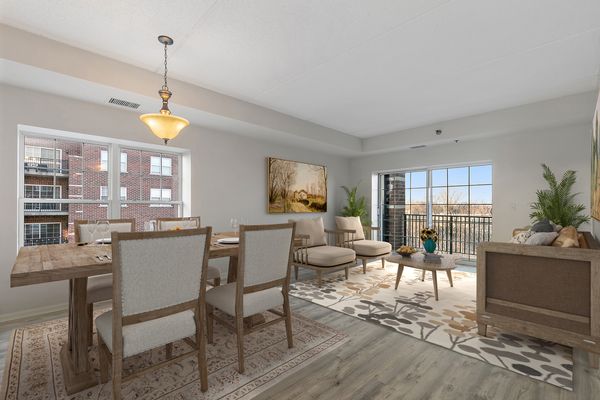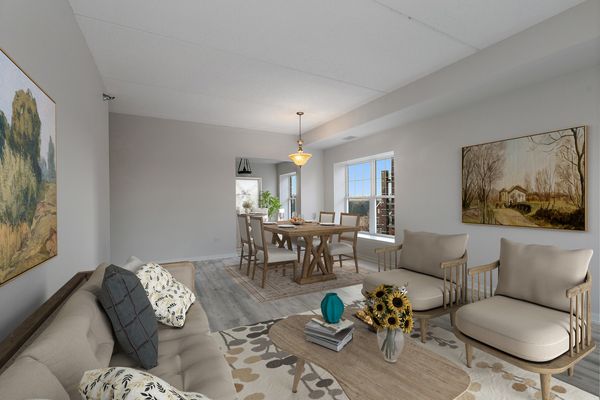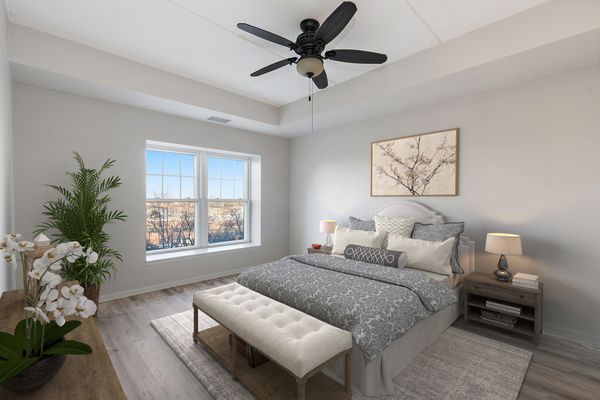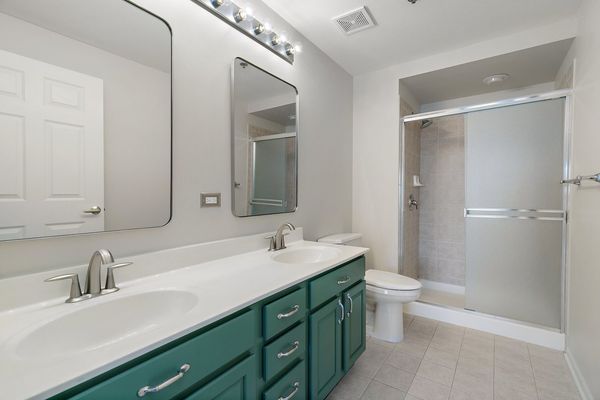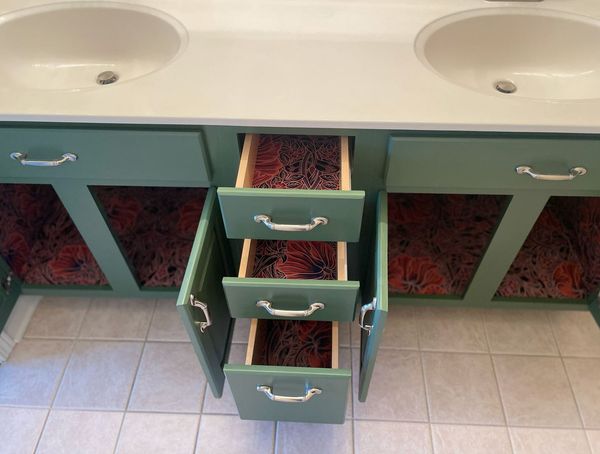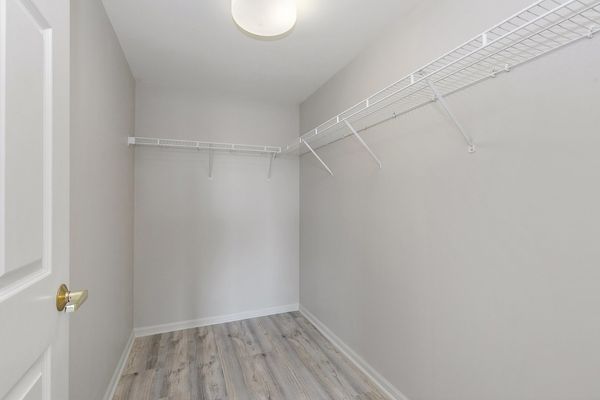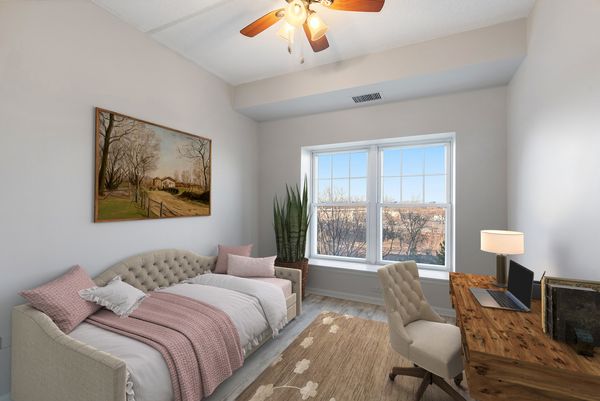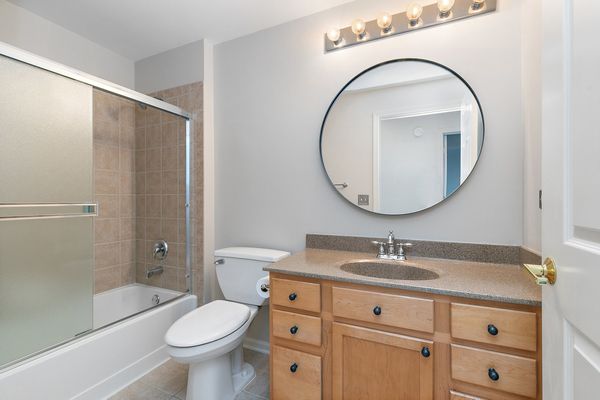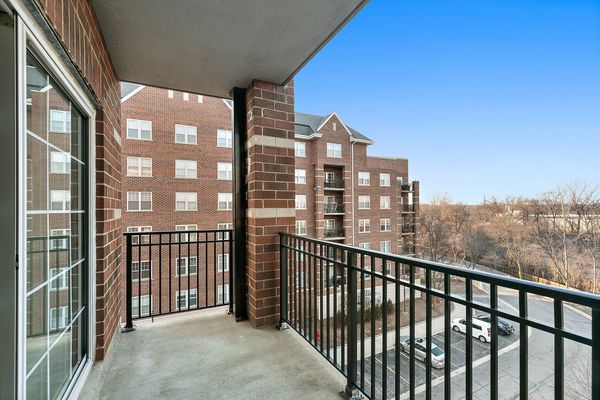390 W Mahogany Court Unit 512
Palatine, IL
60067
About this home
Deal fell due to buyer losing job and being denied financing. Beautiful light-filled corner unit on the fifth floor of this secure, elevator building located within steps of Metra and downtown Palatine shopping/dining, farmer's market and festivals. This home has just been updated and is totally move-in ready. Brand new paint throughout in today's popular colors. Brand new luxury vinyl plank flooring. The large kitchen has plenty of room for multiple chefs to work together. Enjoy maple cabinets, 5-burner gas range, Bosch dishwasher and Whirlpool microwave (new since 2022), stainless French door refrigerator with ice/water on the door and freezer drawer below, travertine backsplash, stainless double sink and pantry closet. The long countertop is ideal for serving appetizers or a buffet. The spacious primary bedroom with a large walk-in closet easily accommodates a king size bed with plenty of space left over! The primary bath has a large walk-in shower, double sinks, newer fixtures and brand new mirrors. The hall bath has a tub/shower combination and updated fixtures and brand new mirror. Enjoy the outdoors even when it is raining on your private, covered balcony. A heated parking space is located in the sought-after main floor garage which is easily accessed from the lobby (space #16) with spacious storage directly in front of the parking space. Bike racks are located in the garage. Additional parking outside the building. Units can be rented. Security locks at all entrances. The Groves of Palatine are tucked away off a quiet tree-lined street yet an easy walk to everything downtown Palatine offers. Head to the west of the entrance to enjoy walking trails and frisbee golf at the reservoir. Pets are welcome with limitations. Monthly HOA includes exterior maintenance, garbage, hot water, and cable tv/internet. Throw that snow shovel away!
