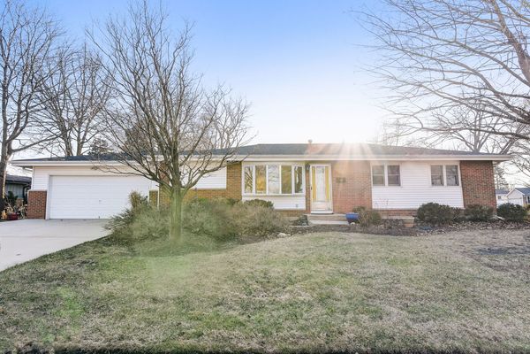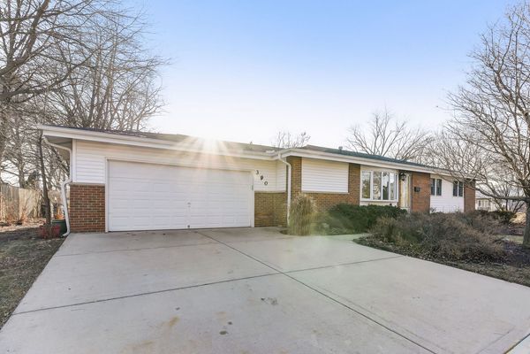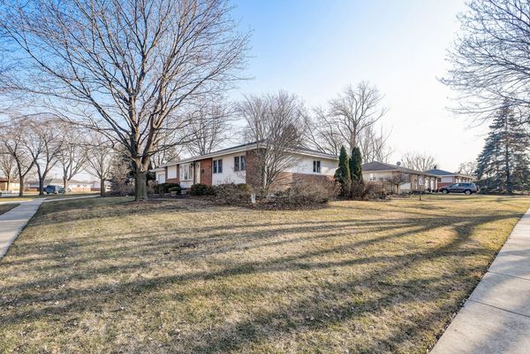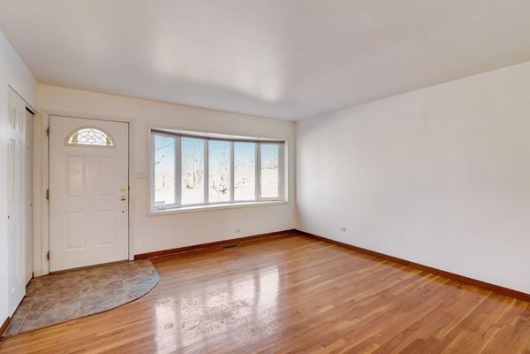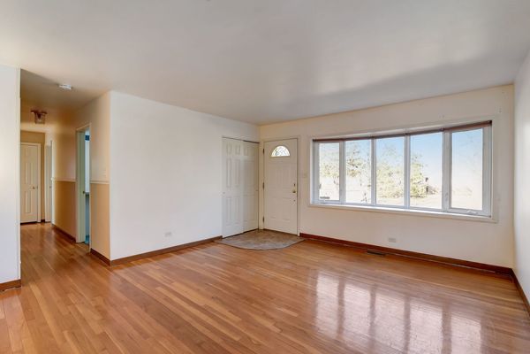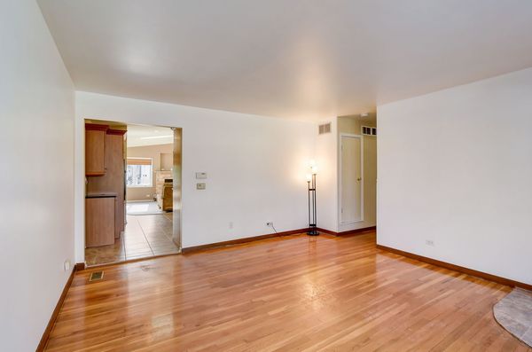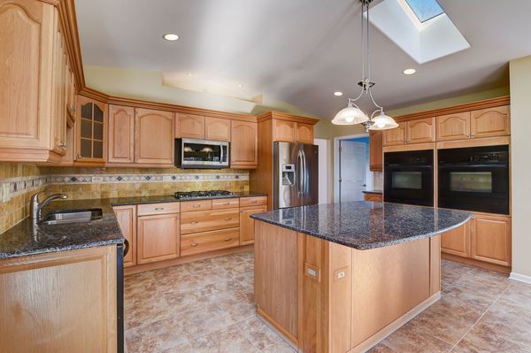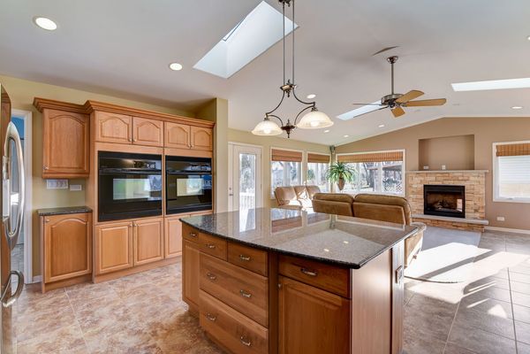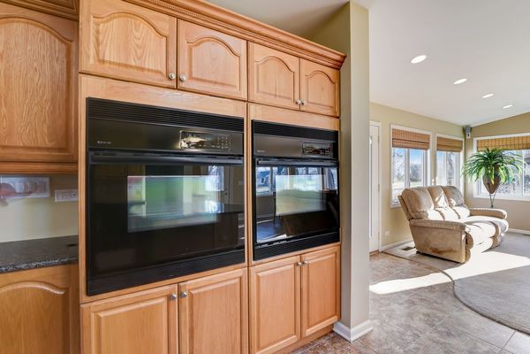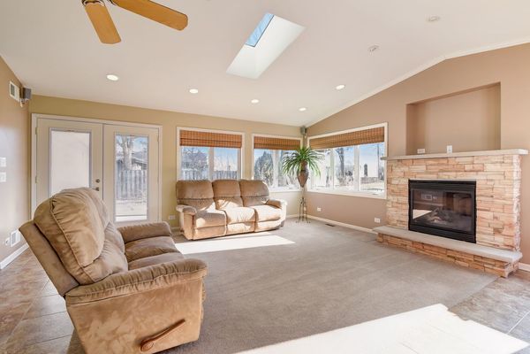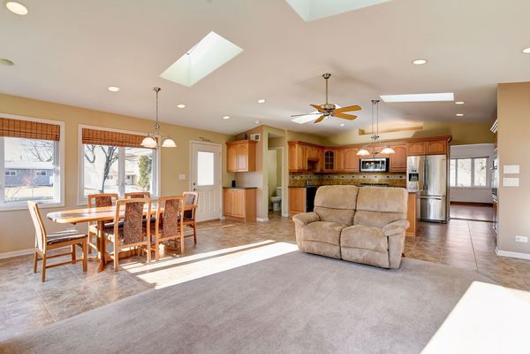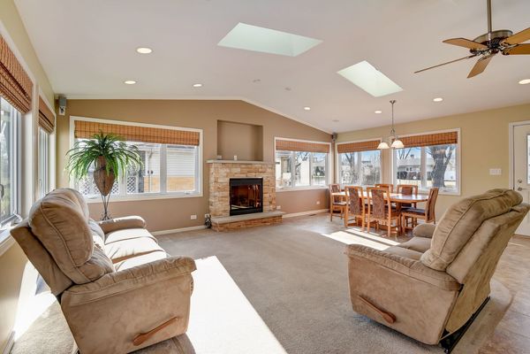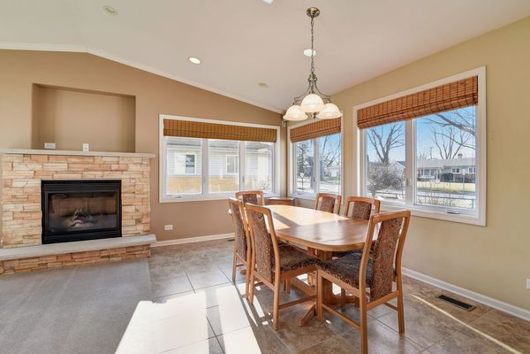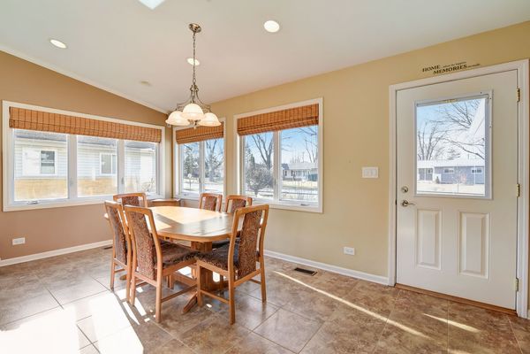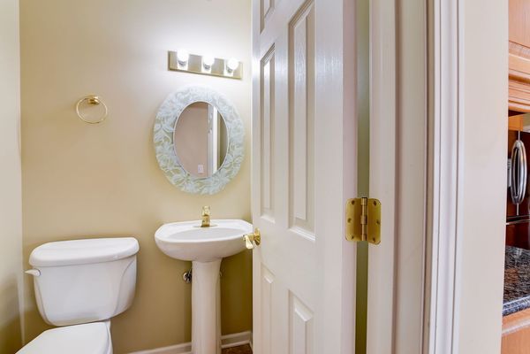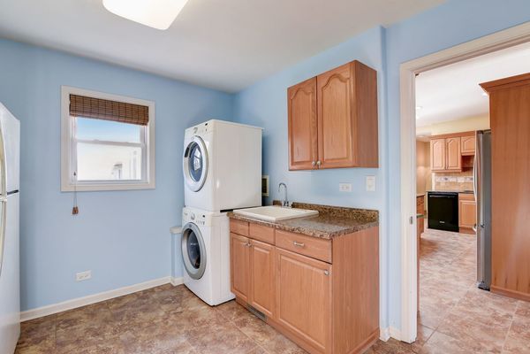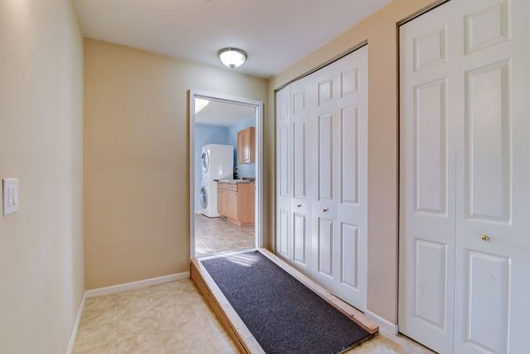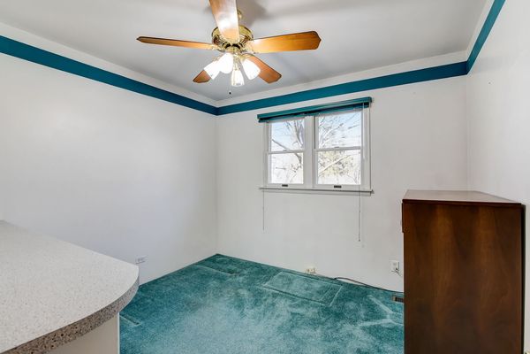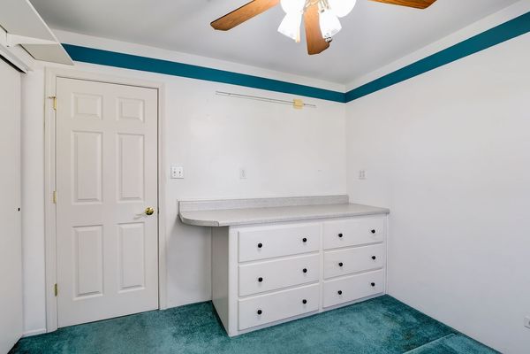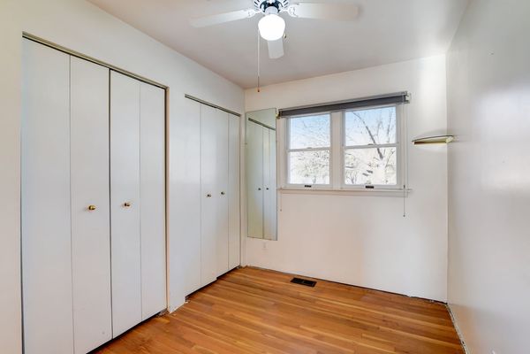390 Pleasant Street
Hoffman Estates, IL
60169
About this home
*** Multiple offers received highest and best due by Friday, March 1 6 PM with decision by Saturday noon***Now is your opportunity to snag an extremely rare finished basement charming ranch nestled in the highly sought-after Schaumburg school district. As you enter, you are greeted by an inviting living room featuring hardwood floors. A spacious and sun-filled open concept family room addition featuring a captivating stone fireplace, high ceilings, can lighting, and skylights - creating a warm and inviting atmosphere. The dry bar serving area adds a touch of elegance, making it an ideal space for entertaining. The heart of this home is the open-concept chef's dream eat-in kitchen. Revel in the large island, double ovens, granite counters, and ample cabinet and counter space - a culinary haven for all your cooking endeavors. Two of the three bedrooms come equipped with built-ins and generous closet space, with a bonus awaiting discovery: hardwood floors hidden beneath the carpet. Storage is not a concern with ample closets, built-in storage nook, ensuring your belongings find their place effortlessly. Functionality meets convenience with a large mudroom boasting three closets and a removable ramp. Additionally, the first-floor spacious laundry room includes a stackable washer dryer, sink, and a full-size refrigerator for added convenience. The finished basement is a versatile space, featuring a spacious rec room perfect for entertaining. Ample cabinetry offers opportunities for a home office, and the full bathroom, workshop, and extra washing machine and sink contribute to the basement's practicality. Location is key, and this home doesn't disappoint. Enjoy the convenience of being close to shopping, with easy access to major routes such as 390, I90, Higgins, and Golf Rd. Don't miss out on the chance to call this stunning ranch your new home. Property is being sold AS IS
