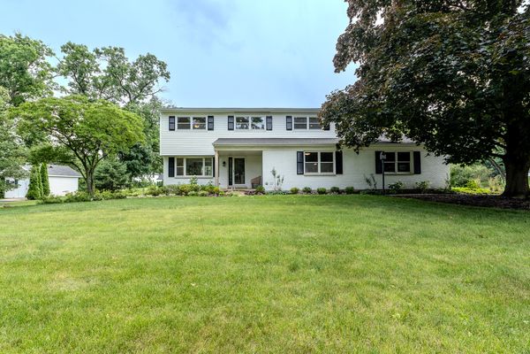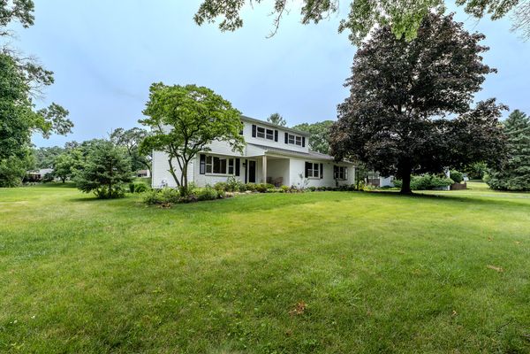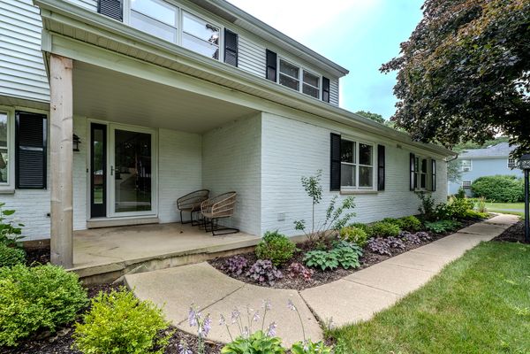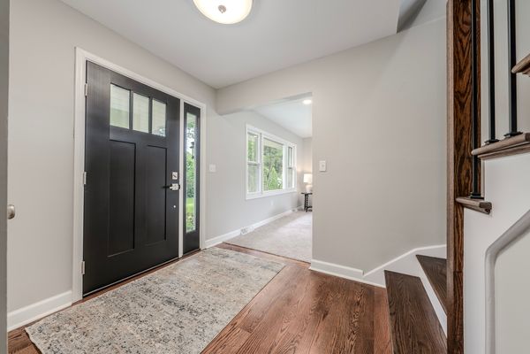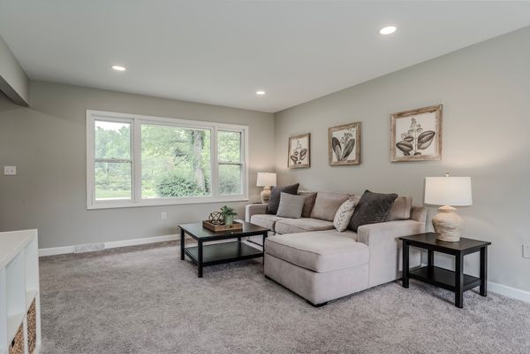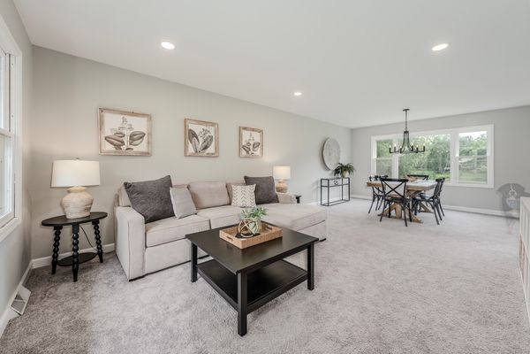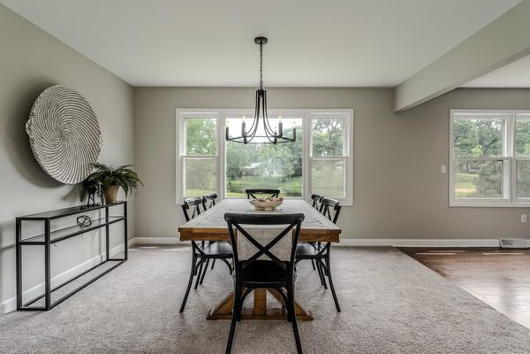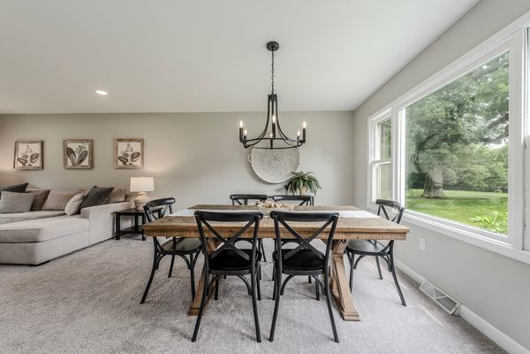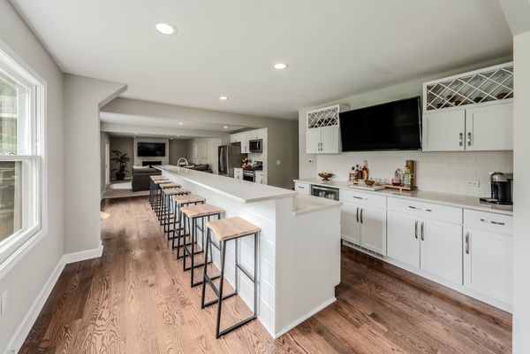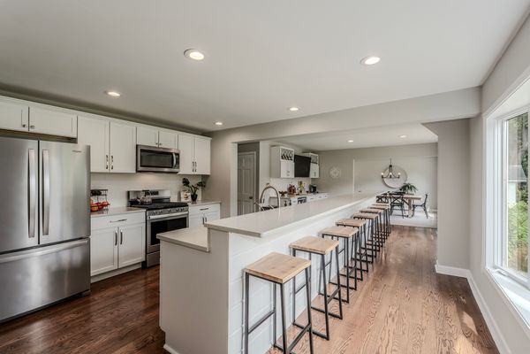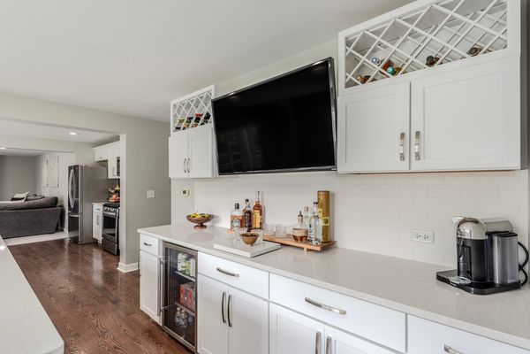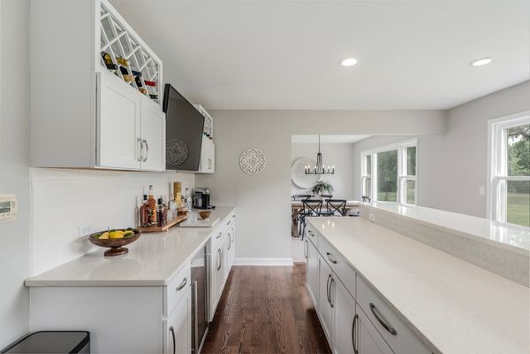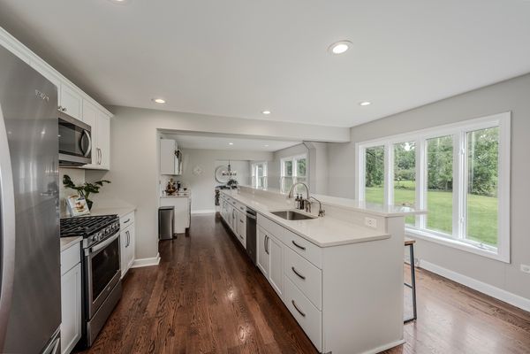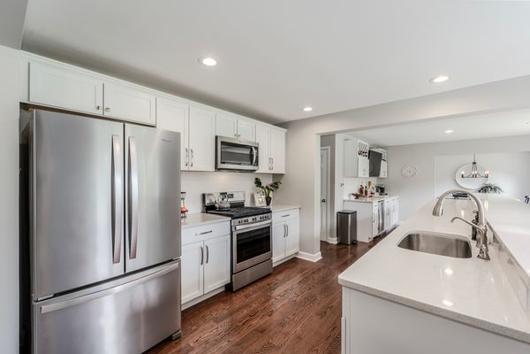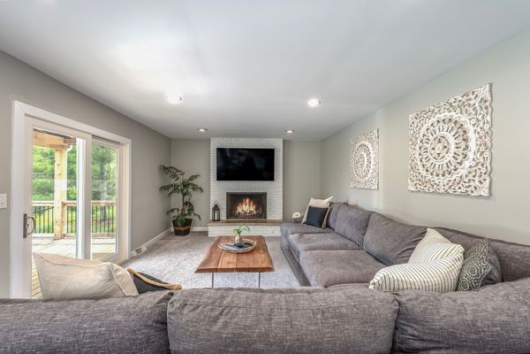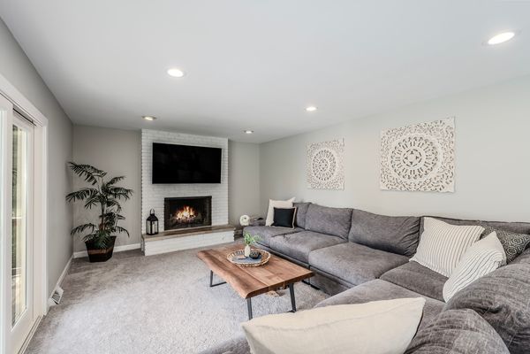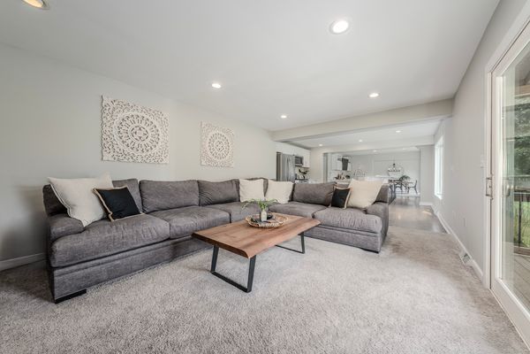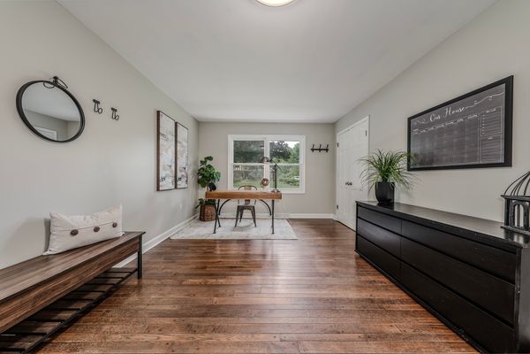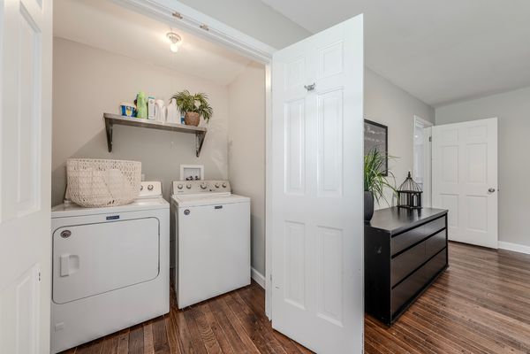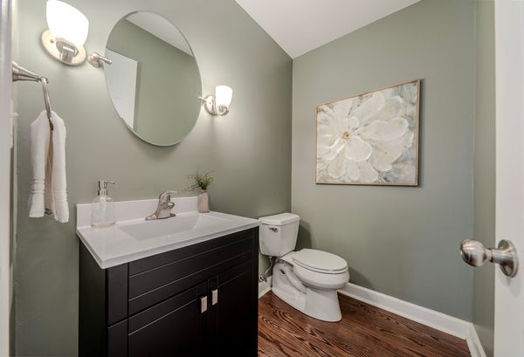38W661 W Mary Lane
St. Charles, IL
60175
About this home
SLICE OF HEAVEN! Come see for yourself this updated water front home in Lake Charlotte. Move right in to this renovated home and enjoy the peaceful water views. Sitting on nearly .75 acre you'll feel like you went on vacay. You can fish or kayak in the summer and skate in the winter - an outdoorsmen's dream! A fresh neutral palette throughout this home is ready for you to move-in and unpack. The kitchen and bathrooms have all been updated making this home the gathering spot for holiday activities.The family room features a wood burning fireplace; perfect for our cold winter nights. The deck was rebuilt and offers gates to keep kids and fur babies safe. This home offers 4 bedrooms and 2.5 bathrooms and an English basement ready for your finishing ideas. A large office/mudroom with laundry offers so many options for use. Only minutes to Otter Cove and town make this vacation feeling home so convenient.
