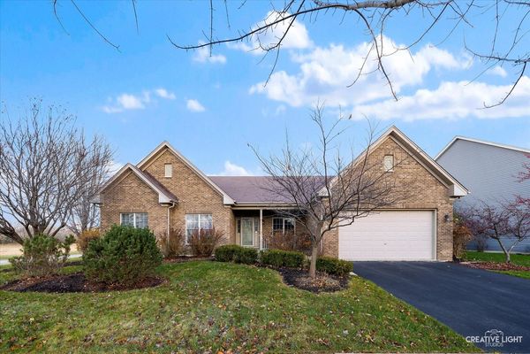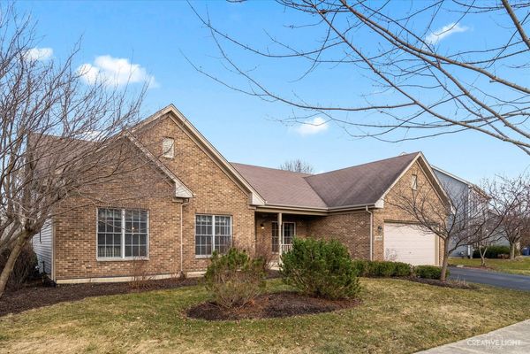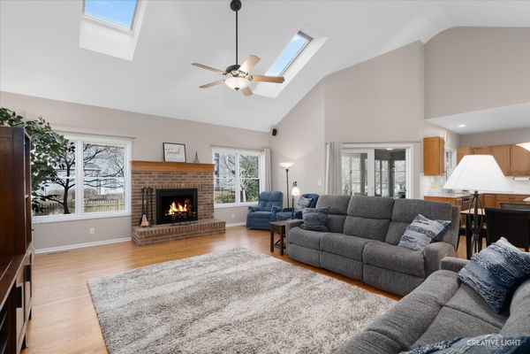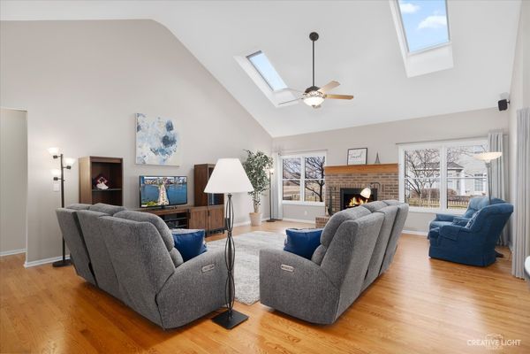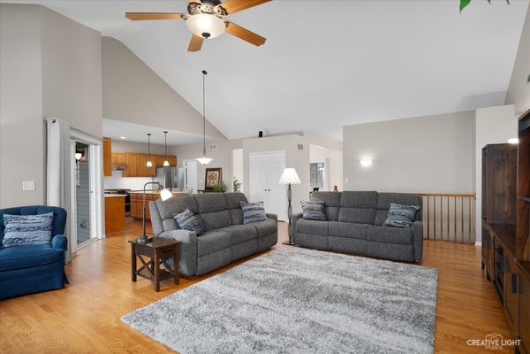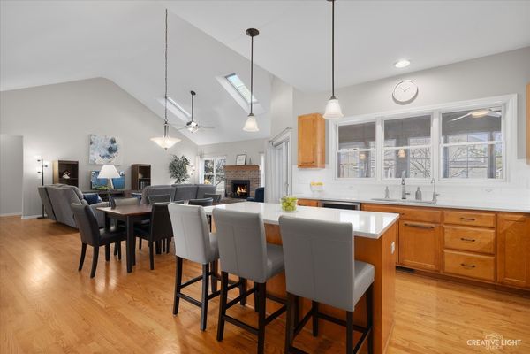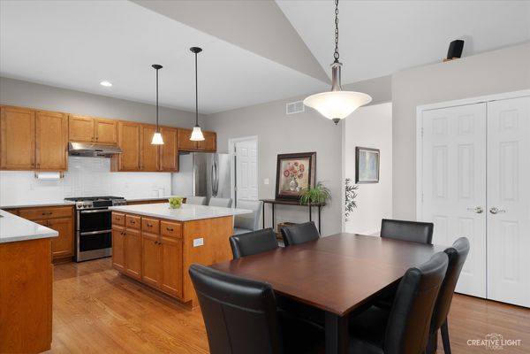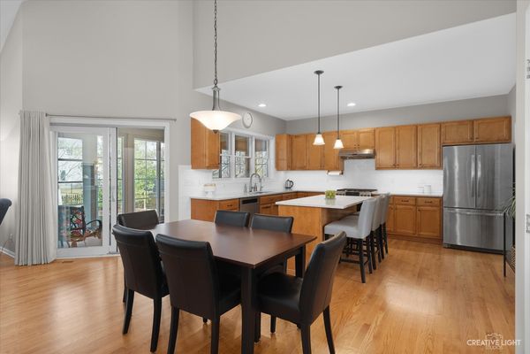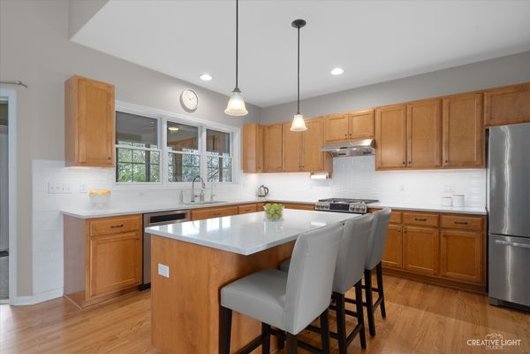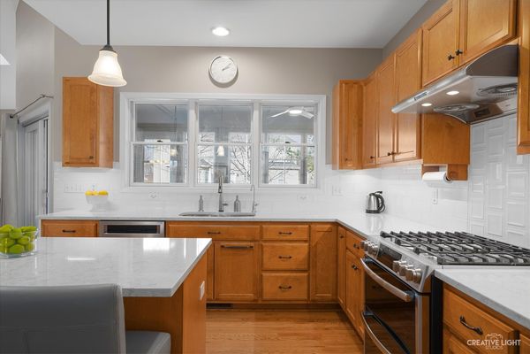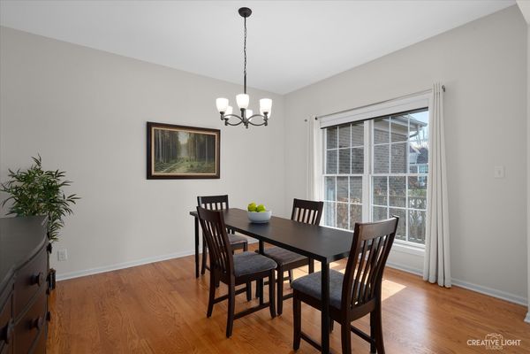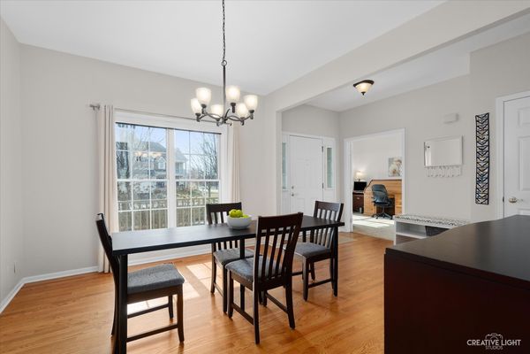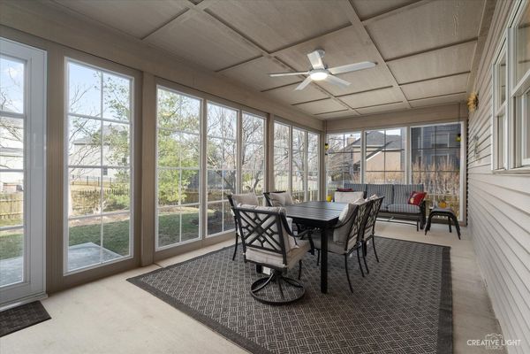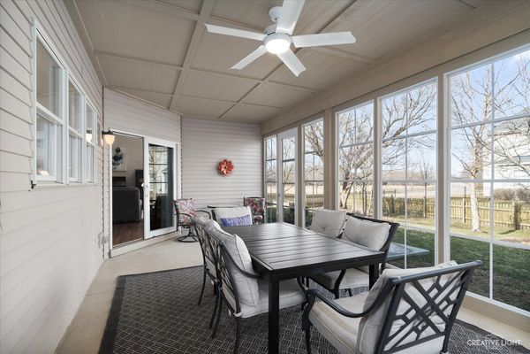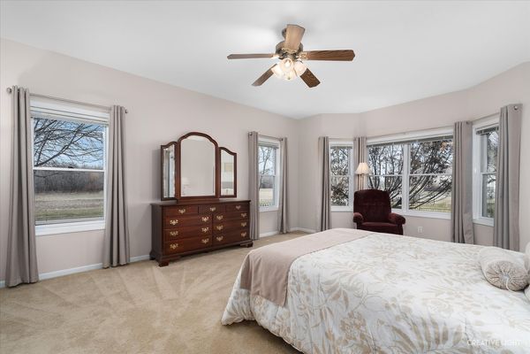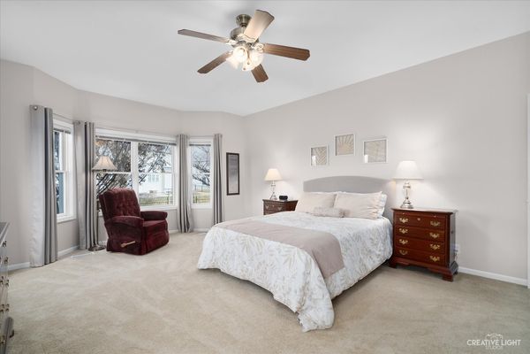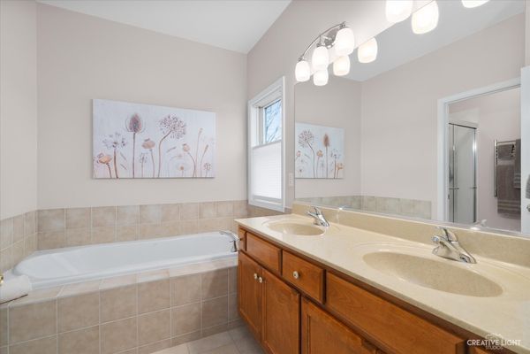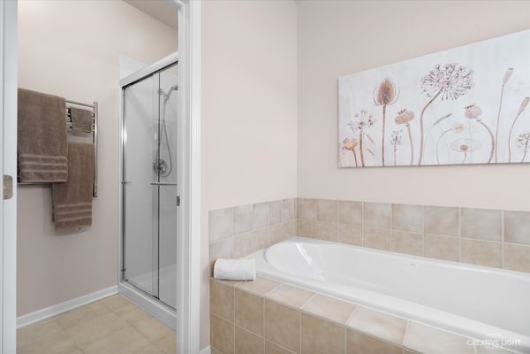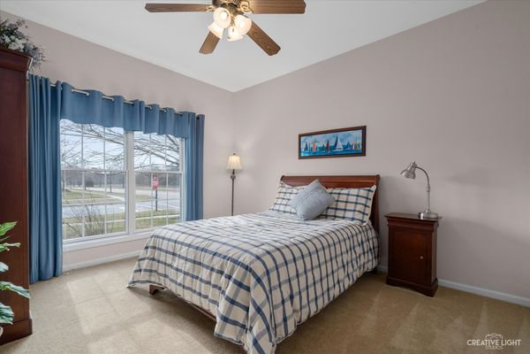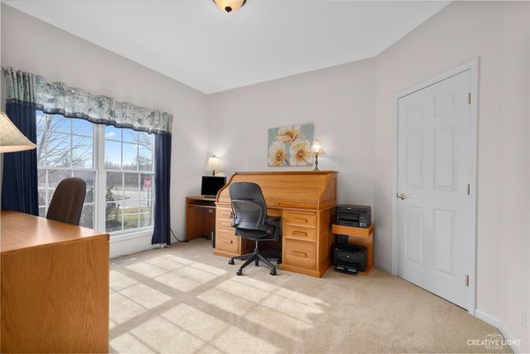38W630 Callighan Place
Geneva, IL
60134
About this home
LOOKING FOR CONVENIENT SINGLE LEVEL LIVING THAT'S MOVE-IN READY? This beautiful Mill Creek ranch is in mint condition with so many updates and extra features. The spacious open floorplan features an impressive great room with vaulted ceiling, newer remote control skylights, beautiful hardwood flooring, an upgraded masonry fireplace & ceiling fan. The large great room opens to the extended kitchen with many updates including gorgeous Quartz countertops, stainless steel appliances, double oven, touch faucet, exhaust range hood, maple cabinetry with under cabinet lighting, tile backsplash, hardwood flooring, center island with seating & huge pantry with lighting. The kitchen cabinetry includes pull outs for trash & recycling. The primary bedroom is a wonderful size & features bay windows, newer carpet, extra windows, walk-in closet & 2nd closet (both with lighting & organizers). The updated primary bath features a separate shower with new shower door, heated towel bar, new exhaust, new lighting, soaker tub & dual sinks. Nice sized bedrooms 2 & 3 with newer carpet. Bedroom 3 features French doors. Hardwood flooring was added to the hallway outside the bedrooms. 1st floor laundry has been updated as well with ceramic flooring, new cabinetry, new lighting, stainless steel utility sink & large closet. Fabulous upgraded SCREENED PORCH is very spacious at 27' x 12' & overlooks the fenced yard & nature preserve. A convenient concrete pad for grilling was also added just outside the screened porch. Enjoy the gorgeous sunsets! 6 panel painted wood doors. Rooms painted with on-trend paint colors. Pella windows. Updated light fixtures. Full basement plumbed for bath. Basement freezer stays. Basement microwave stays. 2 tv antennas in the attic stay. Pretty curb appeal with lush landscaping with exterior lighting, fenced yard & charming front porch. 3 CAR tandem garage is extra deep. Just down the street from the pickleball, tennis & basketball courts. Award winning Mill Creek community with 2 golf courses, tennis, swim, paths, parks, Mill Creek Market, Village Center & Tanna Tap. Close to Metra, historic downtown Geneva, fabulous dining options, shopping, hospital & tollway. WONDERFUL PROPERTY!
