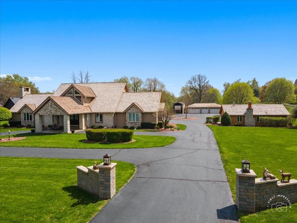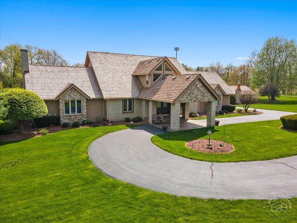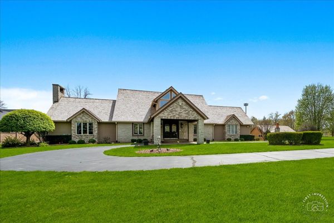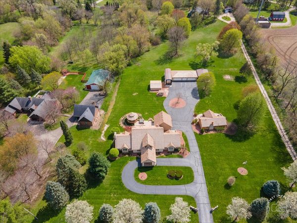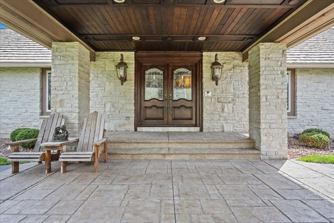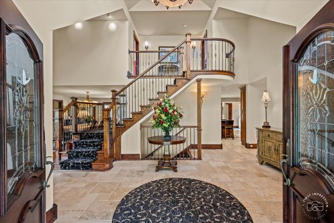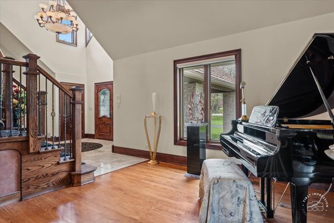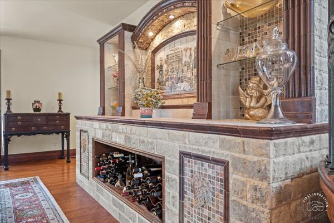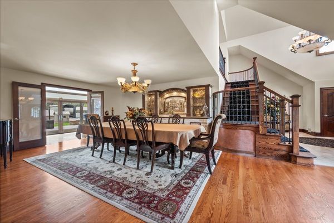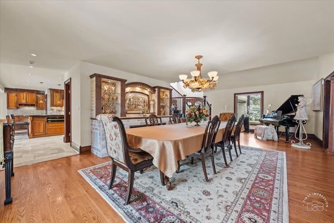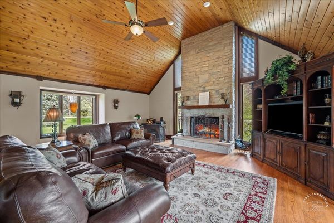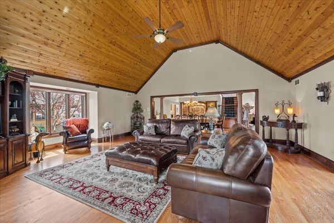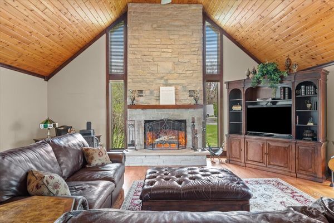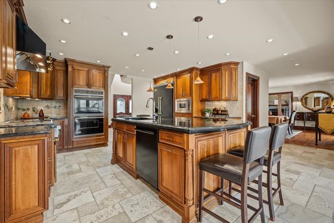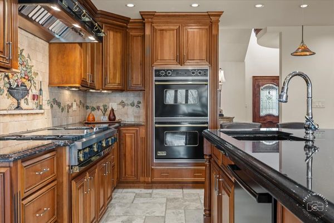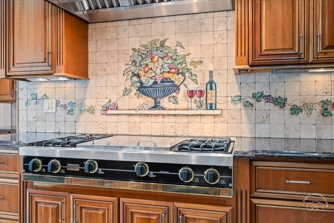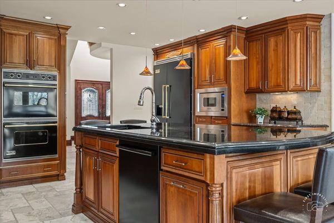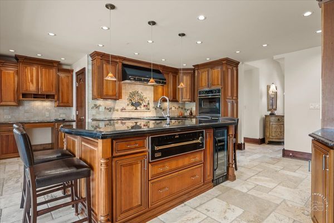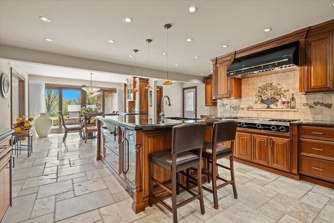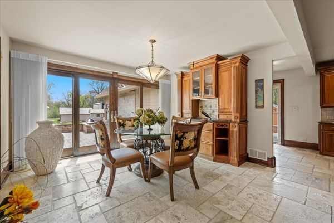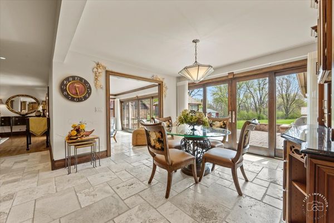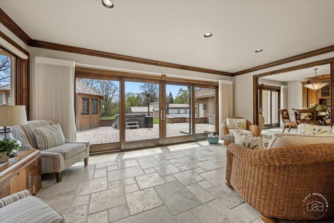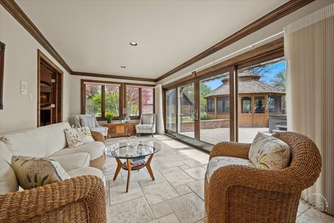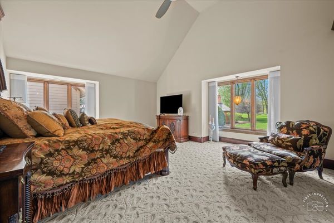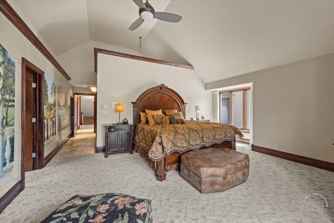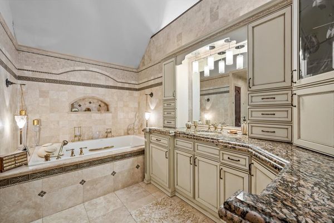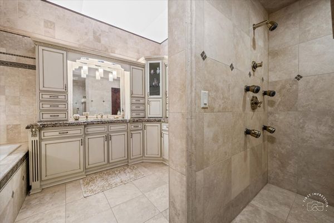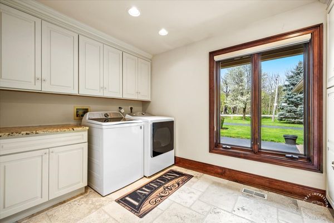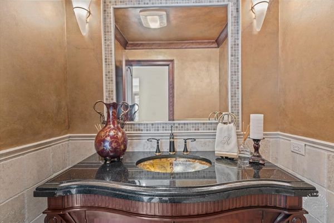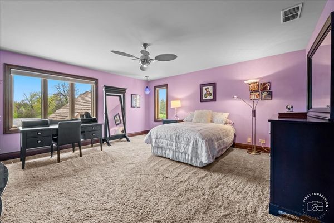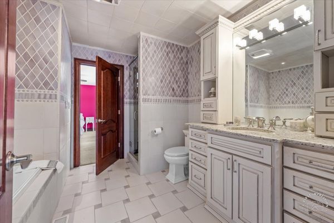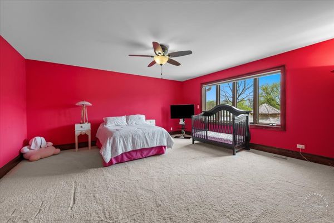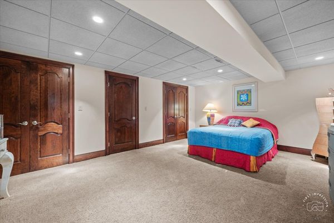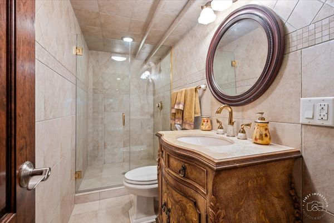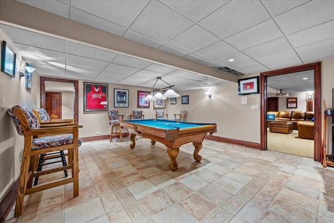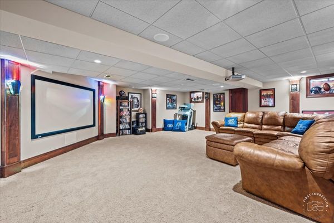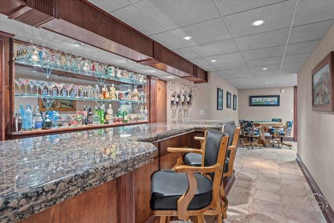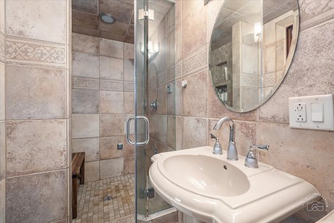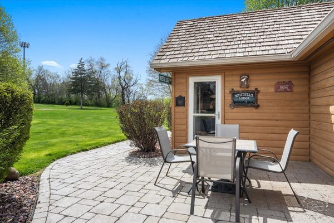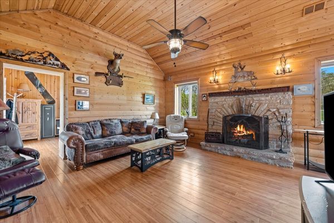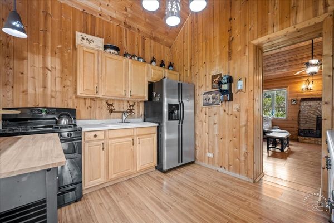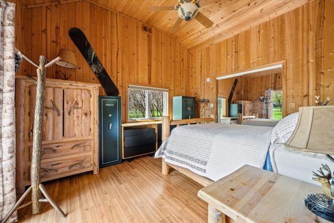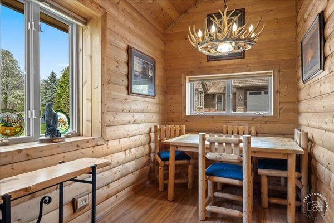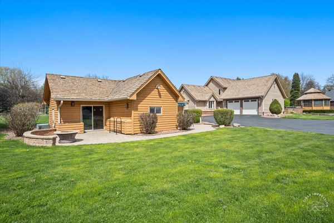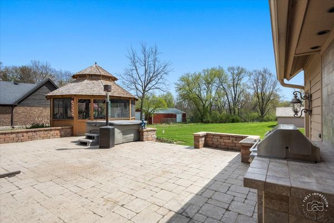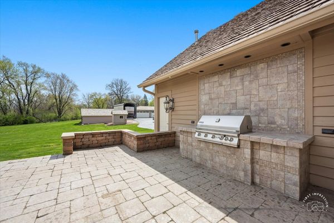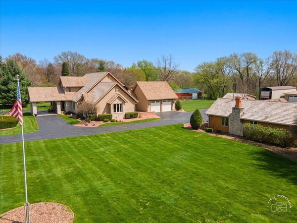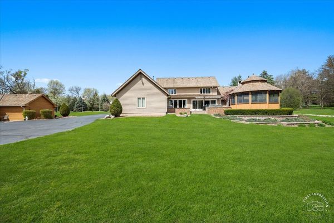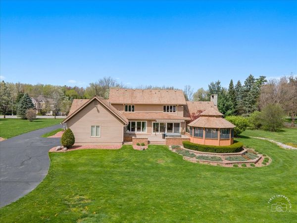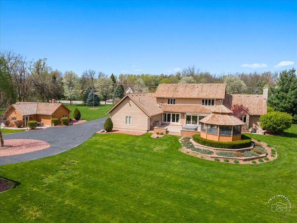38W605 Silver Glen Road
St. Charles, IL
60175
About this home
This exquisite custom-built residence is truly a singular masterpiece, meticulously crafted with an unwavering commitment to quality and exceptional design. The estate boasts a main residence enveloped in luxury, featuring three opulent bedrooms, four full and one half baths, along with an attached two-car heated garage. Upon arrival beneath the elegant port cochere and through the bespoke double entry doors, one is ushered into a realm of unparalleled splendor. The majestic two-story foyer and its breathtaking staircase epitomize perfection. Expansive living spaces with generous proportions are adorned with custom tile work, setting a new standard in refined living. The lower level is an entertainer's dream, complete with an additional bedroom space with an attached en-suite bathroom, an elegant dry bar, and an integrated game and media room featuring a projector-ideal for hosting grand soirees or intimate gatherings. The meticulously landscaped exterior includes a paver patio and a charming gazebo, creating the perfect backdrop for alfresco entertainment. It features a built-in grill and a luxurious hot tub, offering a serene retreat under the stars. For guests or extended family, the property includes a fully equipped one-bedroom concrete construction guesthouse that radiates charm and functionality, complete with its own kitchen, independent heating, a tankless water heater, a cozy wood-burning fireplace, private well, and a steam shower. Situated on 2.7 acres of verdant grounds, this estate promises tranquility and privacy. Additional amenities include a heated detached five-car garage and a spacious open pole building at the driveway's end, conveniently adjacent to the RV/boat storage, ensuring ample space for all manner of pursuits and passions. This property is not just a home; it's a lifestyle offering unmatched luxury and comfort.
