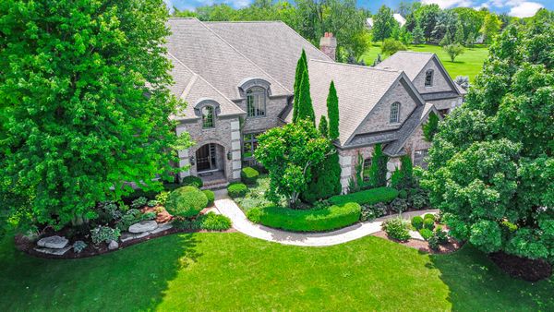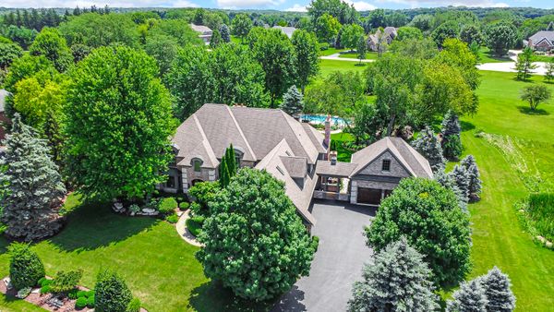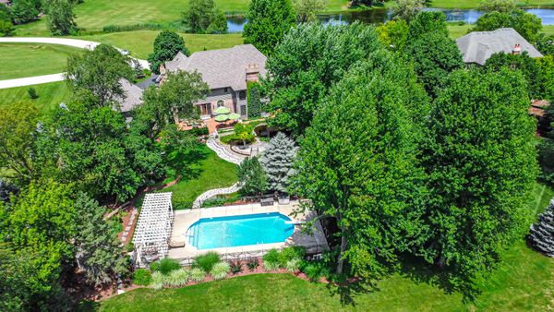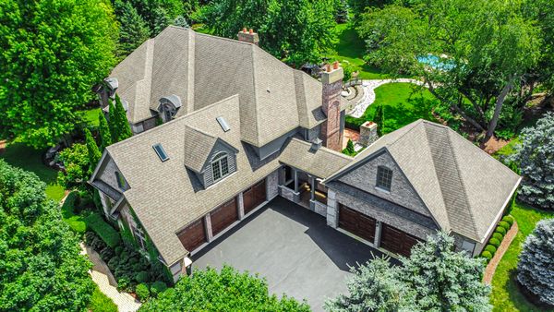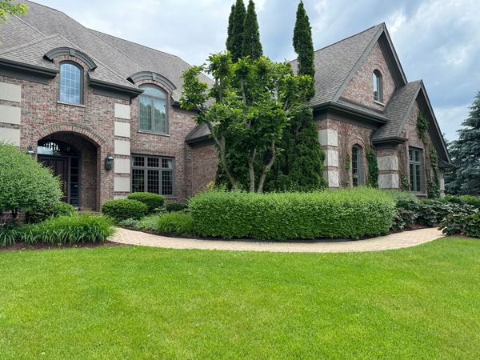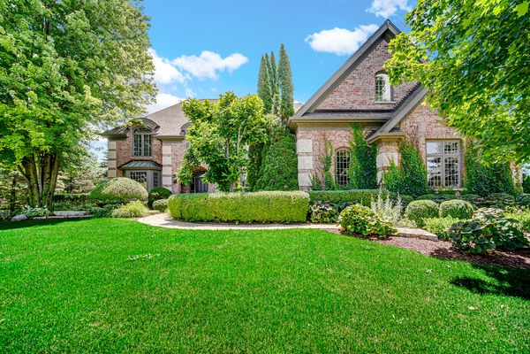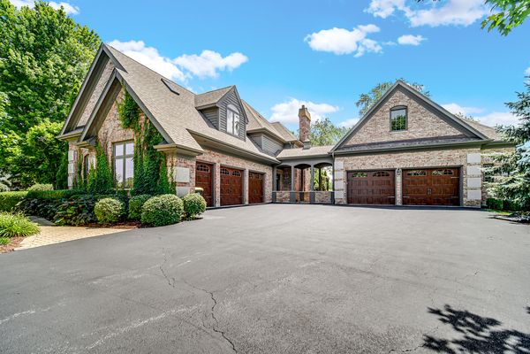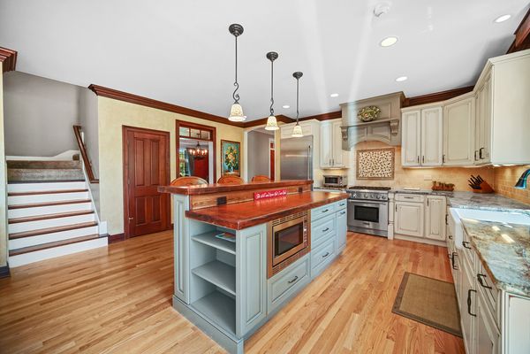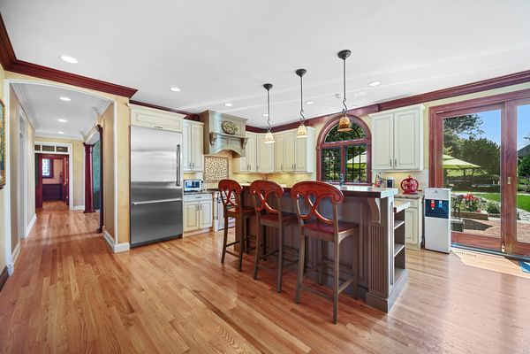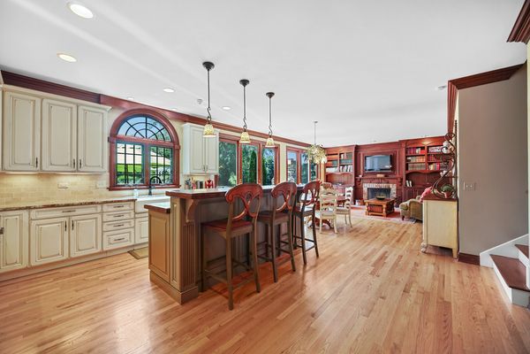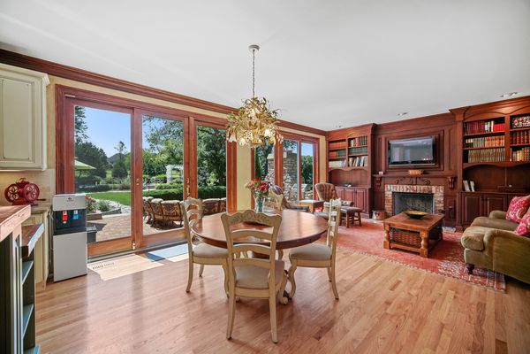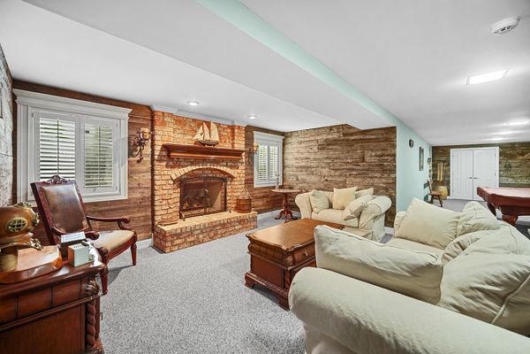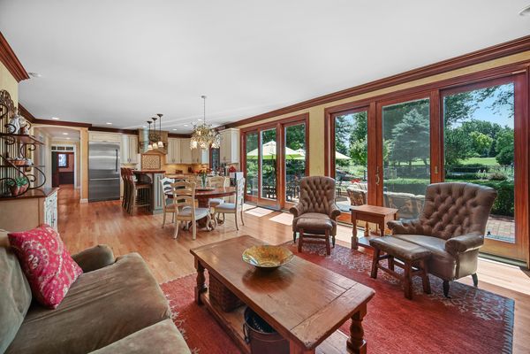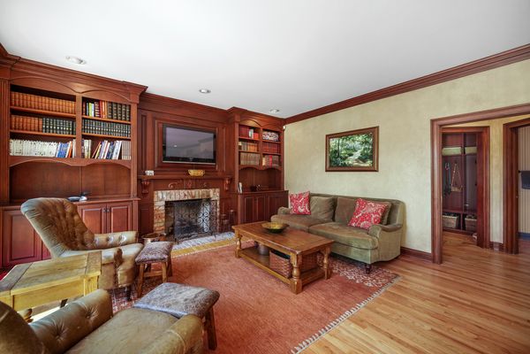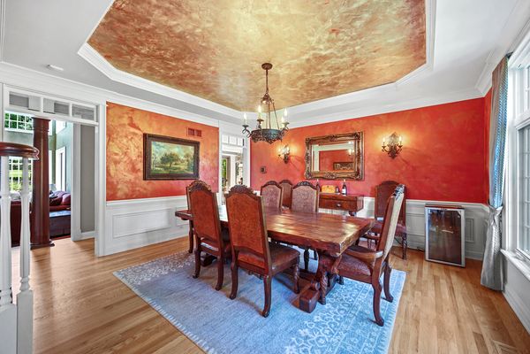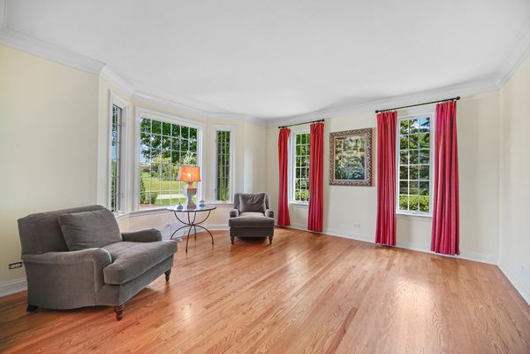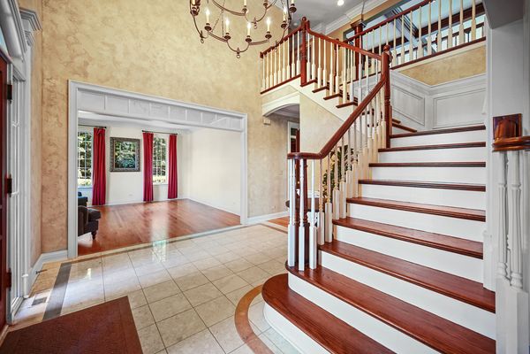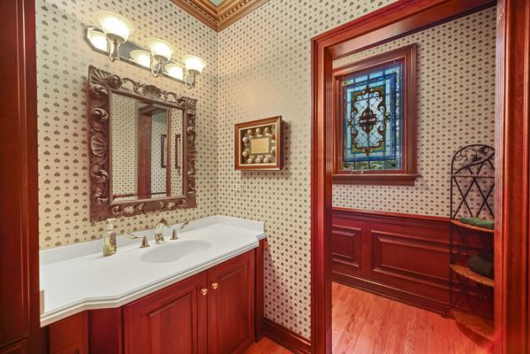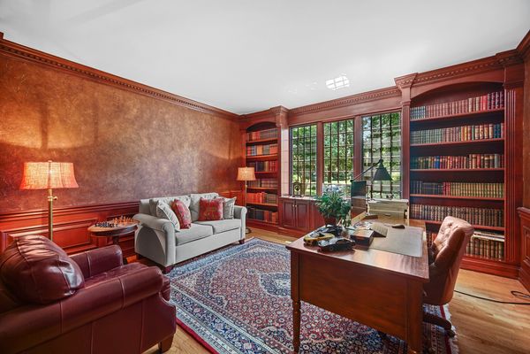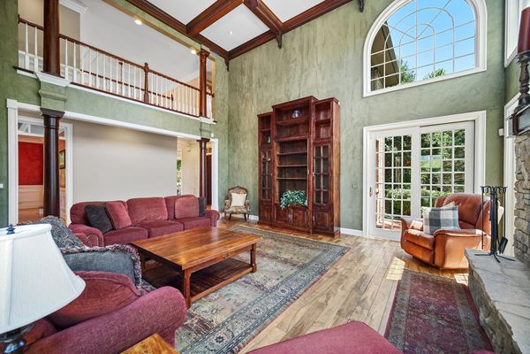38W497 Clubhouse Drive
St. Charles, IL
60175
About this home
Captivating Luxury Living on the Golf Course: Nestled on the 10th hole of the prestigious Hawk Country Club, this remarkable residence offers an unparalleled lifestyle. From the moment you arrive, you'll be captivated by the grandeur and elegance that define this home. Exquisite Interiors and Thoughtful Design: The kitchen underwent a stunning remodel in 2017, featuring high end appliances like Thermador, countertops crafted from reclaimed bowling lanes of the Hampshire Bowl. Refinished in a rich, dark stain that complements the granite countertops, it's a true conversation piece. The Island is plumbed for a sink if desired. *Custom cabinets from Orchard Hills also pull from the granite, creating a harmonious flow throughout the kitchen. *The formal living room commands attention with its views of the front yard-a perfect space for home office use. *An additional office, overlooking the serene pond, boasts elegant built-ins and millwork. *The first floor includes two half bathrooms-one of which could easily be converted into a full bath and suite for added convenience. *With four full baths and two half baths in total, this home ensures comfort for all. Entertainment and Comfort: *The Great Room, adorned with one of the three fireplaces, lives up to its name. It's a space where memories are made. The hardwood floors are brand new or refinished. *The fully finished basement features reclaimed driftwood walls, a full bath, a bedroom/office, and versatile areas for recreation. *Upstairs, the glamorous primary bath showcases fine marble, LED lighting, and its own closets. *The primary bedroom, fit for royalty, offers ample space for a king and queen. Hi-end Kolbe windows installed in 2015 plus the AC and Furnaces replaced in 2021 and will add extra comfort this summer and winter. Outdoor Oasis and Car Enthusiast's Dream: *Step outside to discover the in-ground pool, complete with a newer liner and heater. This 40x18 oasis, with an 8-foot depth, invites indulgence during warm summer days. *Car aficionados will rejoice-the heated and air-conditioned five+ car garage provides ample space for your collection. *Above the detached garage, envision creating your own man cave or hobby space. *Add Lifts in the garage to allow for additional car storage, and the tall ceilings accommodate larger vehicles. The roof was replaced in 2018 and Anderson sliding doors are 2023. *The property even features an invisible fence for your pets-just reactivate it with the invisible fence company. Golfers' Paradise: *Just one block away, the Hawk Country Club beckons with its lush fairways and impeccable amenities. *Take advantage of excellent student membership pricing and elevate your golfing experience. This home isn't just a residence; it's a lifestyle statement!
