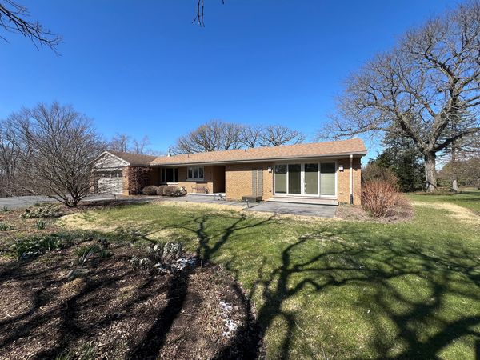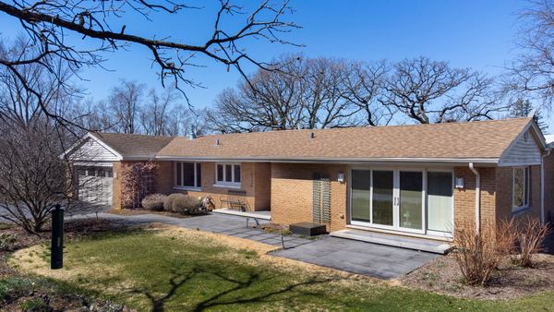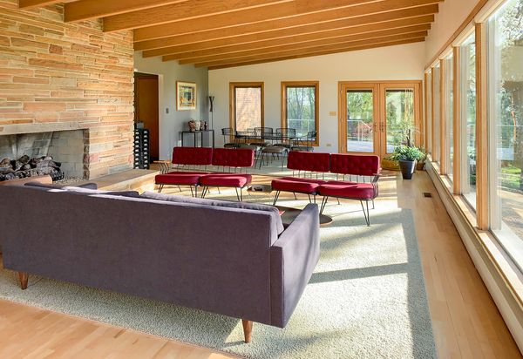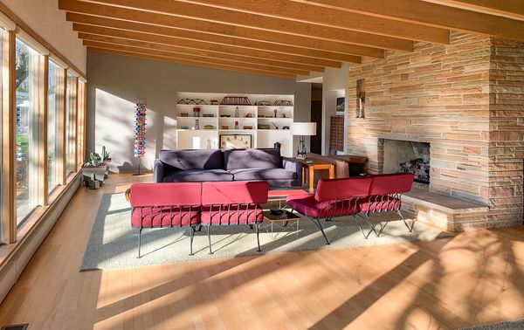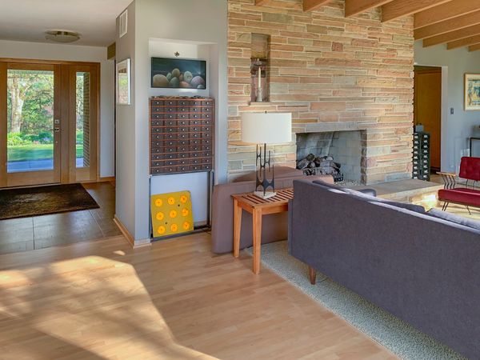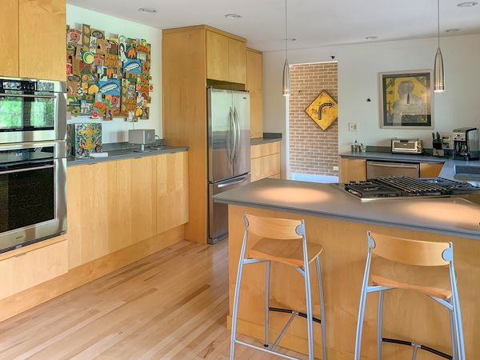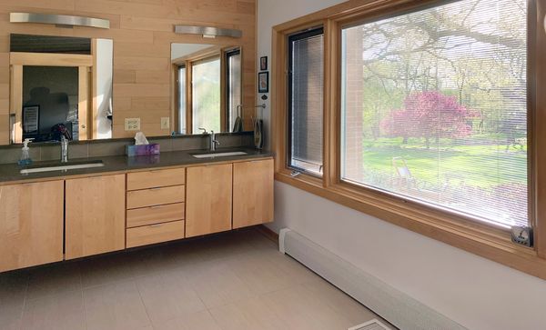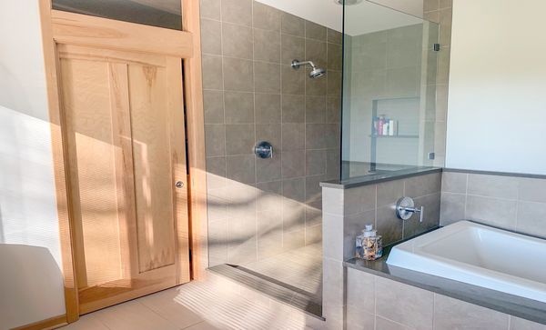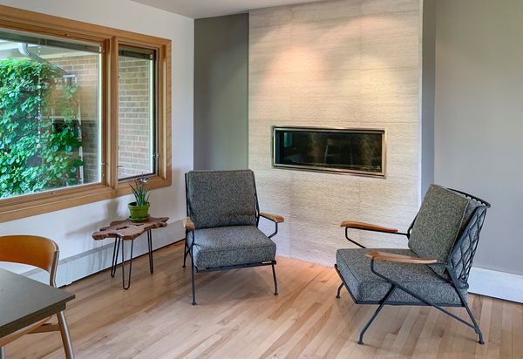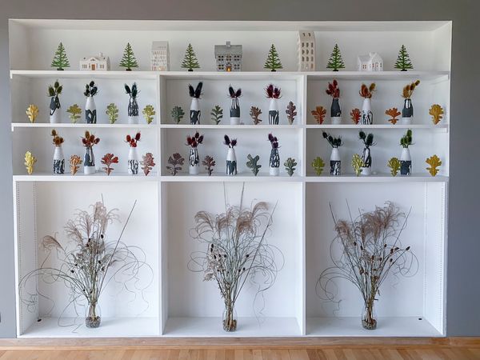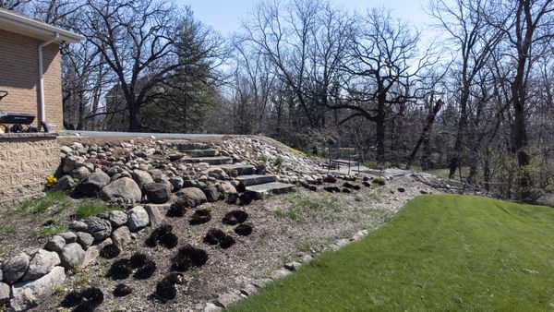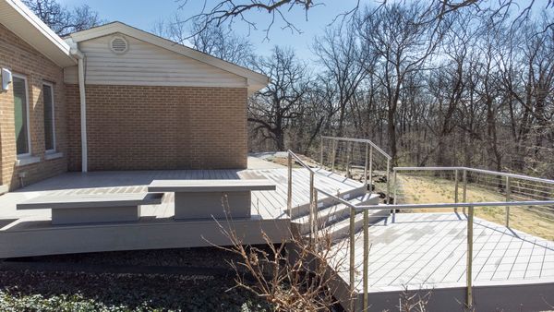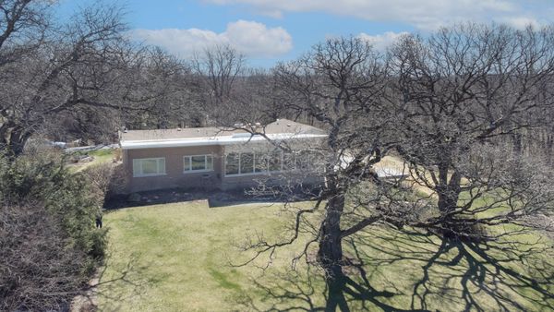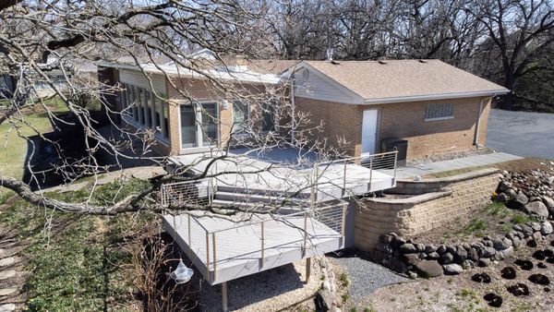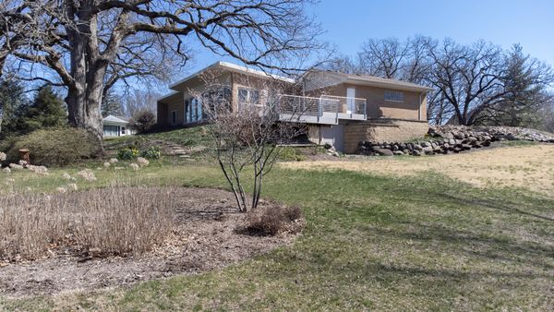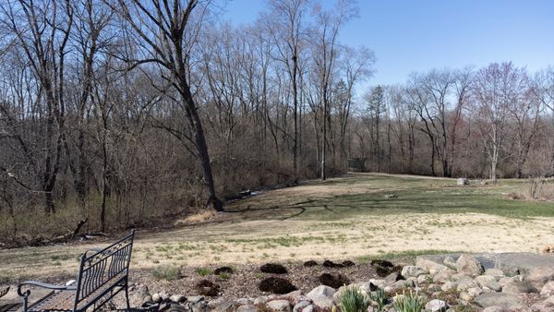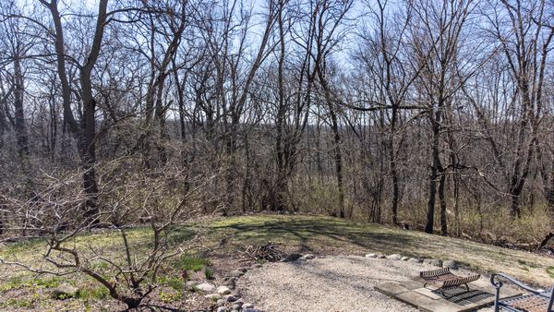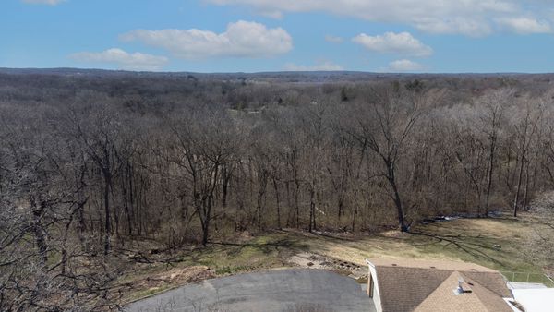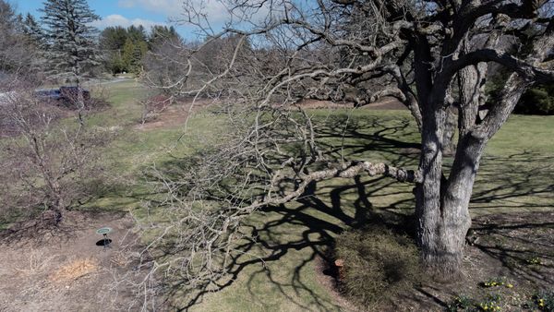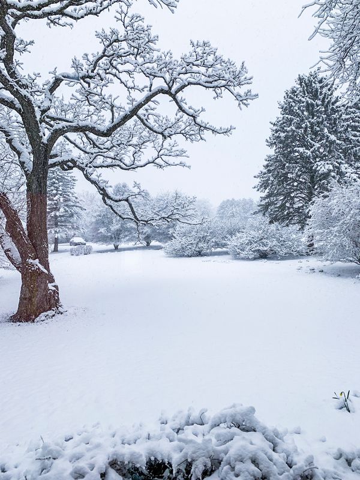38W481 Silver Glen Road
St. Charles, IL
60175
About this home
Beautiful all brick Mid Century Modern ranch. All the charm of the original dramatic home with all the 21st-century updates! Updated custom kitchen cabinets - 2005: Basement remodel, fireplace conversion to gas and a new bathroom with tile shower - 2009: Major renovation, New primary bath with separate tile shower and tub; new powder room; new birch flooring throughout except for large format tile in entrance hall and bathrooms; new Pella windows with integrated blinds throughout; new 12' Pella sliding door system leading to front patio; new wood doors throughout including custom front door with sidelights; new radiator covers throughout house; new boiler and roof-2010: Extensive exterior project. Replaced sidewalks, new front patio; new large 2-level Azek deck with stainless steel railings; new enclosed concrete storage space under deck for lawn tractor, kayaks, and outdoor furniture; new French doors and windows leading from living room to deck -2015: Kitchen update. New birch floors, new gas fireplace with Ann Sacks tile surround, new quartz countertops, new Wolf cooktop and wall oven / steam oven combination. New custom fountain by front patio-Ongoing: Professional landscape design with 15 trees planted and extensive perennial beds throughout the property
