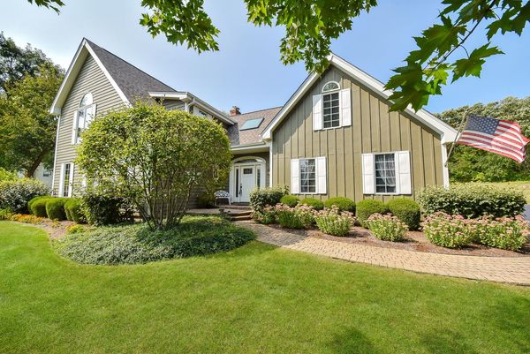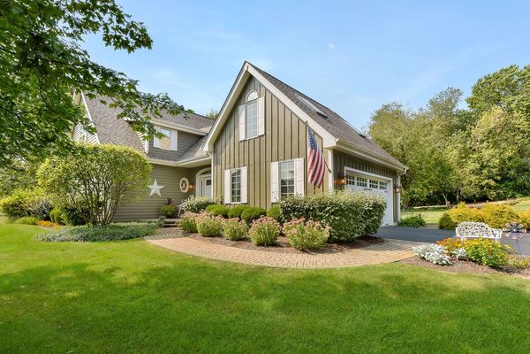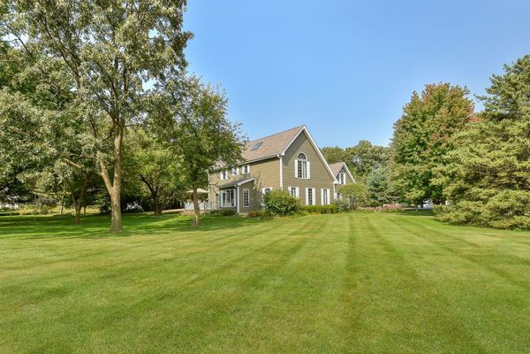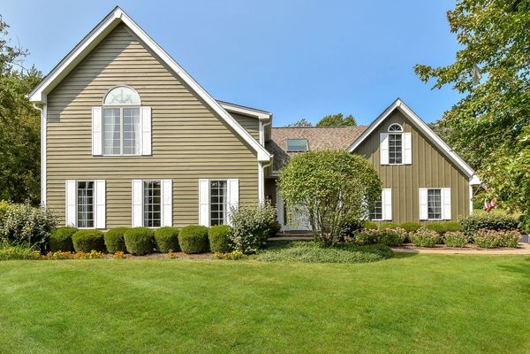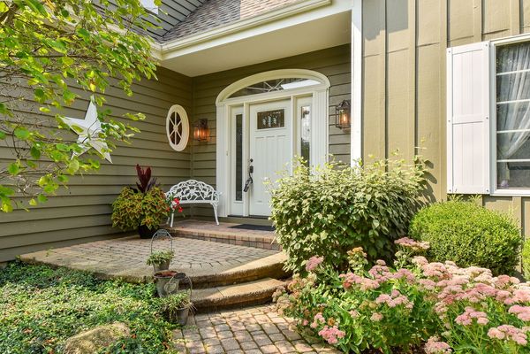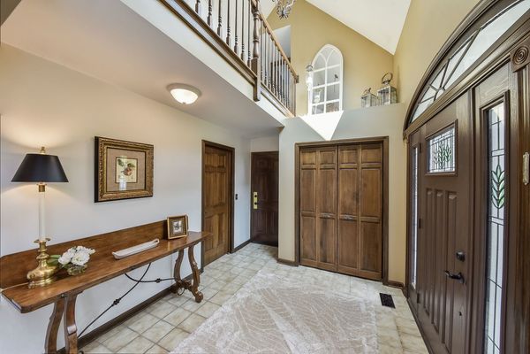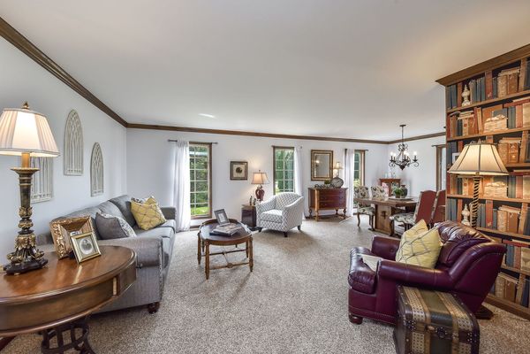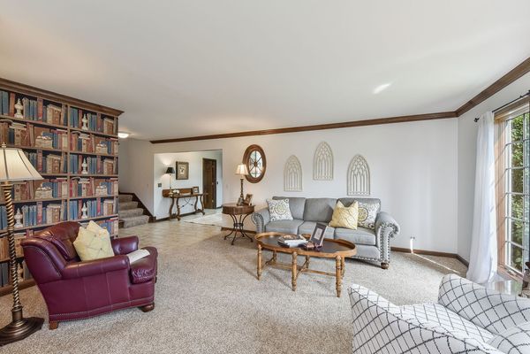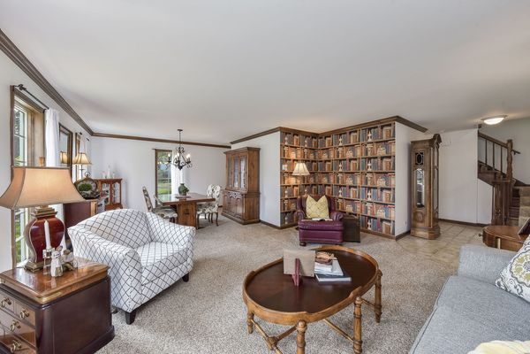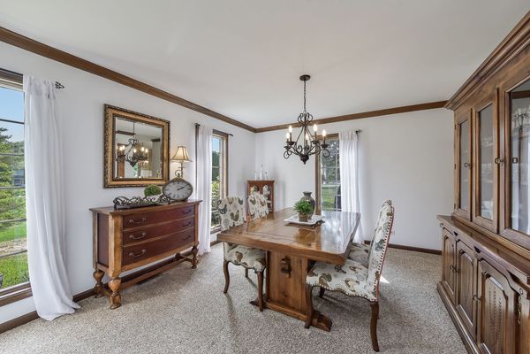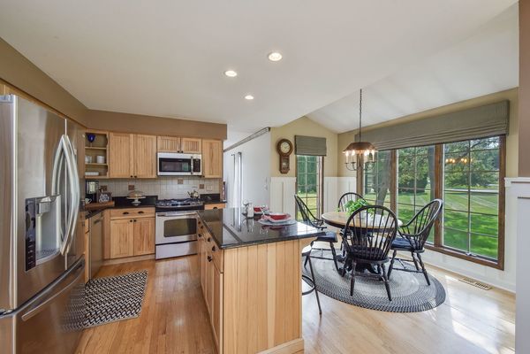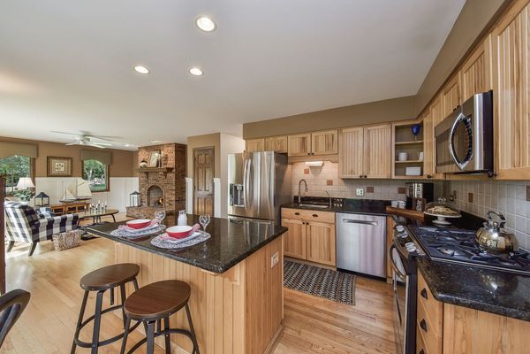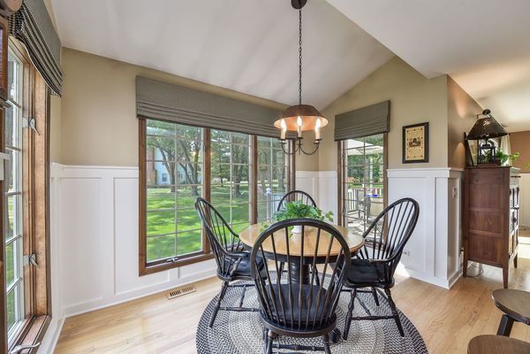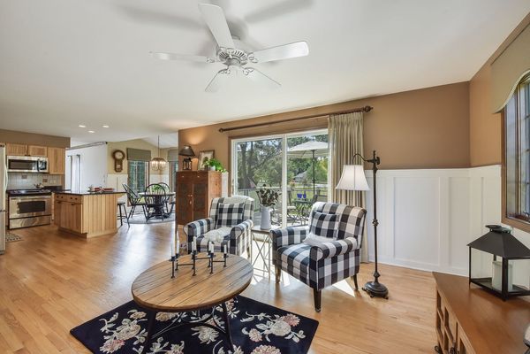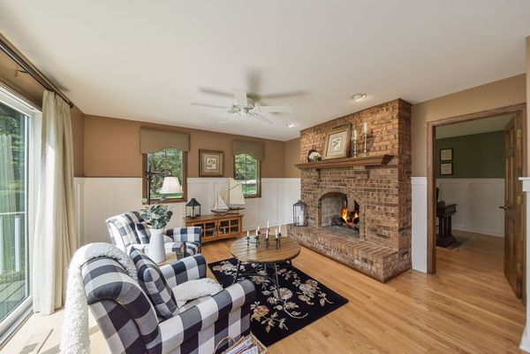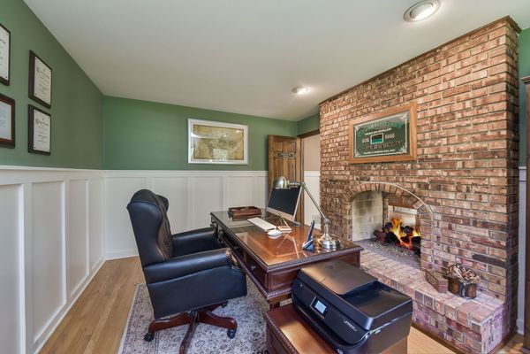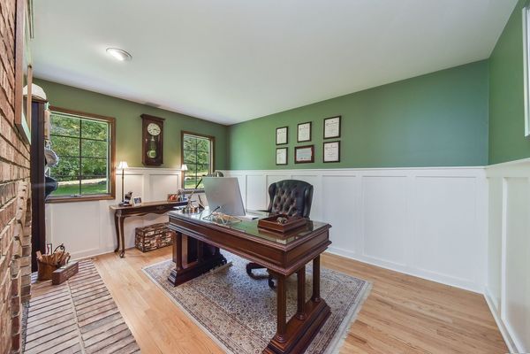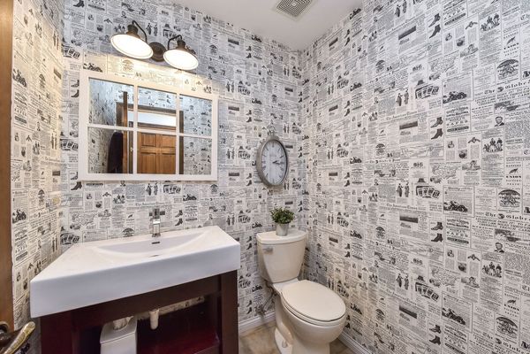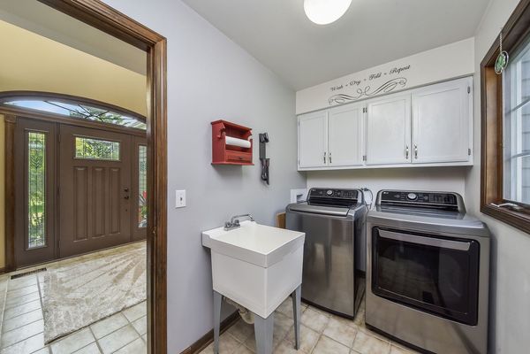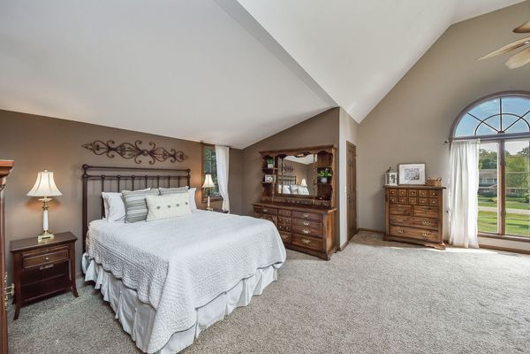38W388 Foxwood Lane
St. Charles, IL
60175
About this home
Welcome to 38W388 Foxwood Lane, a lovingly cared-for home nestled on a peaceful 1.26-acre lot in St. Charles, offering unmatched privacy and tranquility. This charming 4-bedroom, 2.1-bath property greets you with a spacious foyer that leads to an elegant formal living room and a dining room perfect for entertaining. The kitchen is a chef's dream, featuring a central island, ample pantry storage, and sleek, newer stainless-steel appliances. Enjoy your morning coffee in the cozy dinette, which overlooks the beautiful views of the yard. The family room, complete with a brick fireplace, opens directly to the freshly repainted deck, making indoor-outdoor living seamless. For those working from home, a private office with a fireplace offers the perfect retreat. Upstairs, the grand primary suite is a true sanctuary, with soaring vaulted ceilings, a peaceful sitting area, two expansive walk-in closets, and an ensuite bathroom with a soaking tub, separate shower, and dual vanities. The three additional bedrooms are all generously sized, providing comfort and space for everyone. Recent updates ensure peace of mind, including a brand-new roof with 50-year architectural shingles, a newer washer and dryer, new well pump, a freshly repaved driveway, a generator, a new furnace and air conditioner, and new skylights that brighten the home with natural light. Located in the top-rated St. Charles school district and just minutes from Randall Road, this home combines quiet country living with convenient access to shopping, dining, and entertainment.
