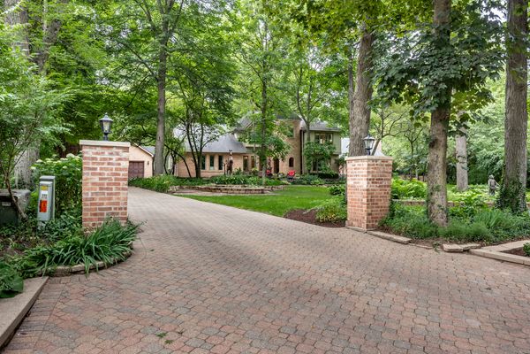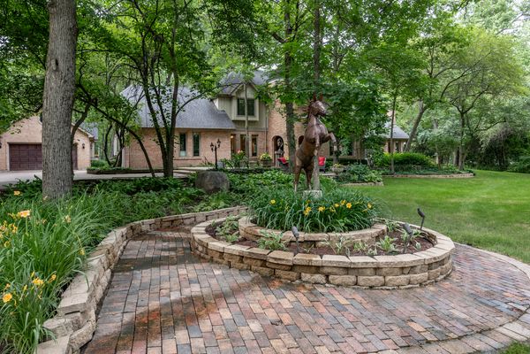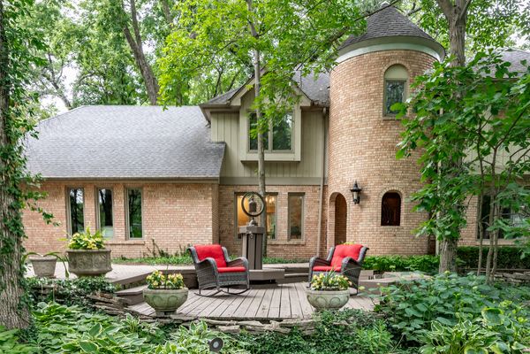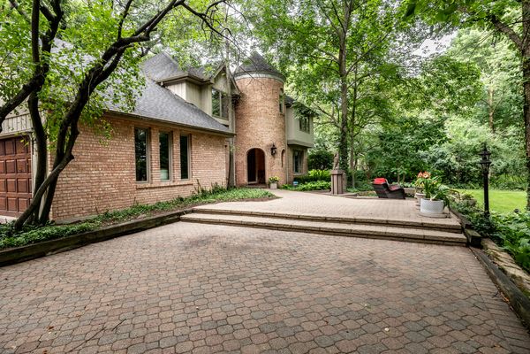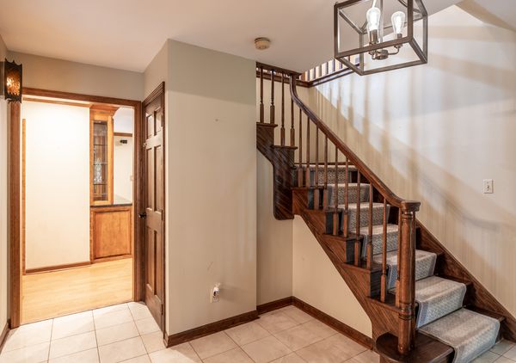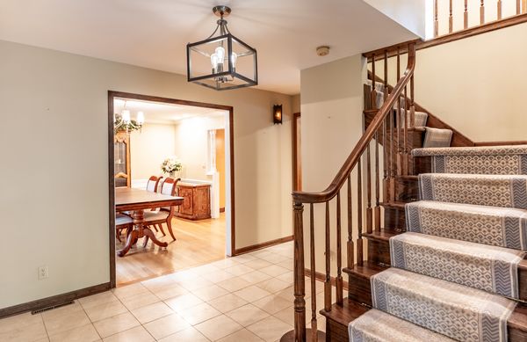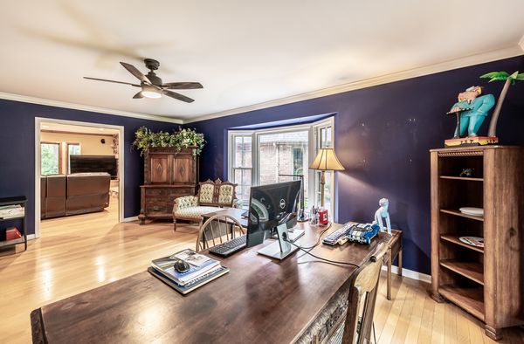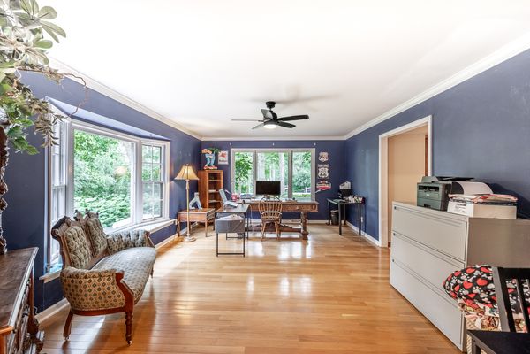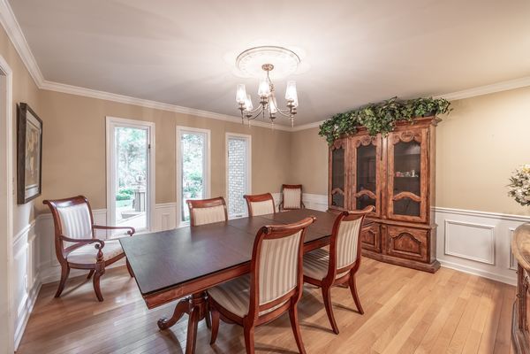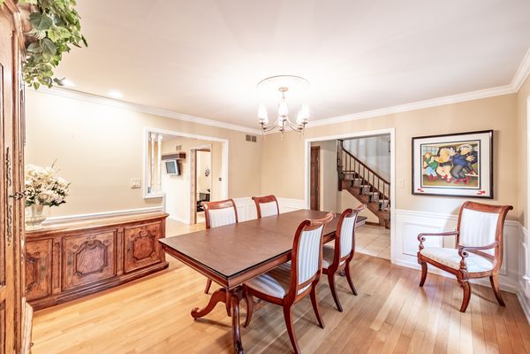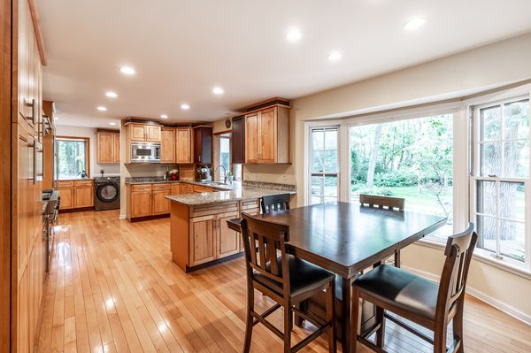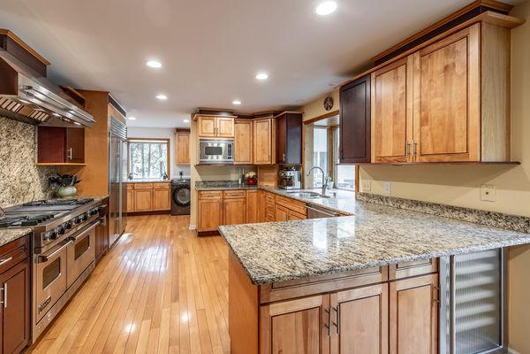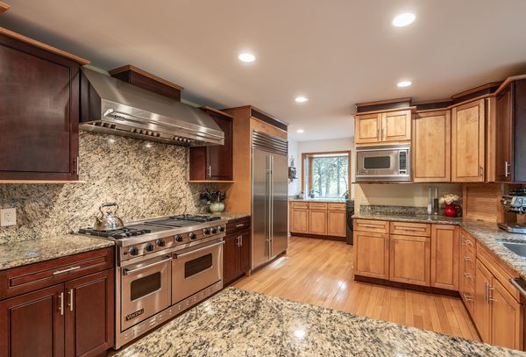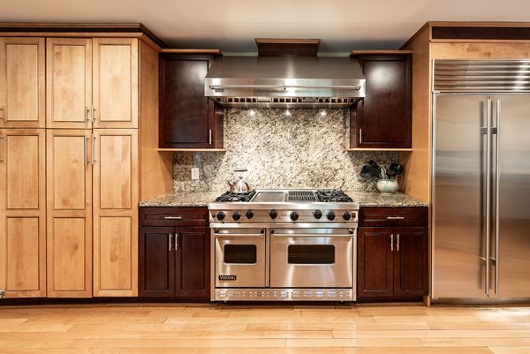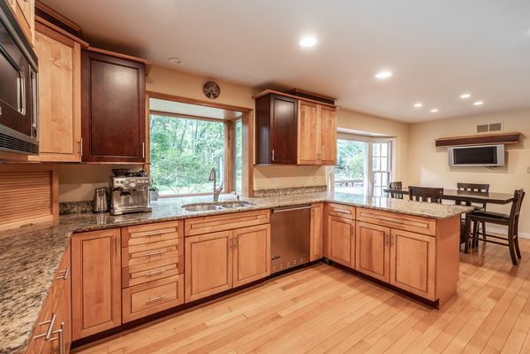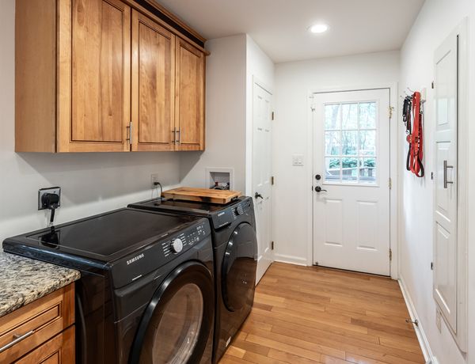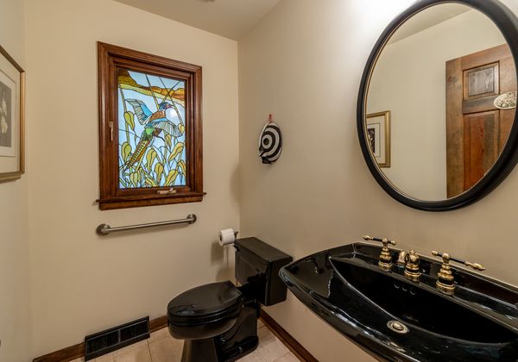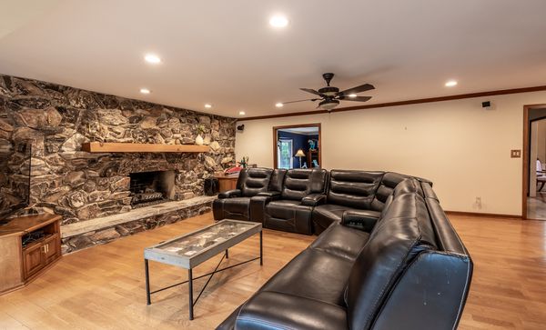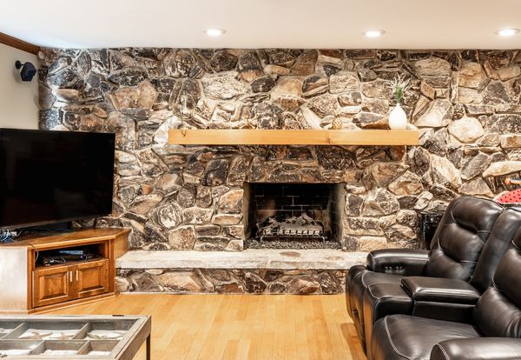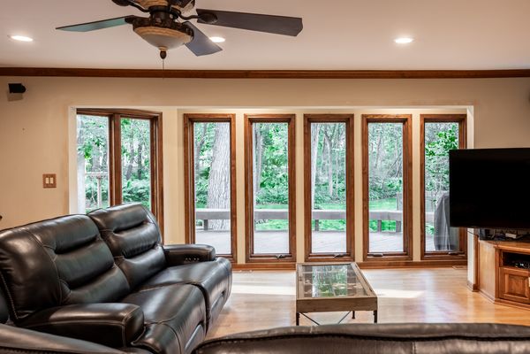38W386 Burr Oak Lane
St. Charles, IL
60175
About this home
French Normandy style chateau situated on 1.4 acres of nature surrounded by trees and featuring in-ground pool and hot tub. Oasis like living turns Margaritaville when entertaining in pool house area and tiki bar connected to main house with vaulted ceilings and separate bathroom and spa for pool guests. Main living area includes entry to living/office, formal dining and cozy family room with built-ins and wood burning fireplace. Updated high-end kitchen includes Viking appliances, pull out systemized cabinets for ultimate organization and large peninsula island with views of the gorgeous backyard! Convenient laundry off kitchen and mudroom coming in from epoxied attached garage. Not to mention additional two car detached garage for additional cars or storage plus she-shed and second basement for even more storage galore! Attached basement has plenty of space for workout room, additional bedroom and an existing full bath! detached basement for extra storage by separate entry outside pool are. Master suite has large walk-in closet and dual sink bath with separate tub and shower. Additional 4 upstairs bedrooms feature brand-new hardwood flooring! This property is AMAZING - imagine yourself in this sanctuary sipping morning coffee and entertaining all your friends and family this summer!
