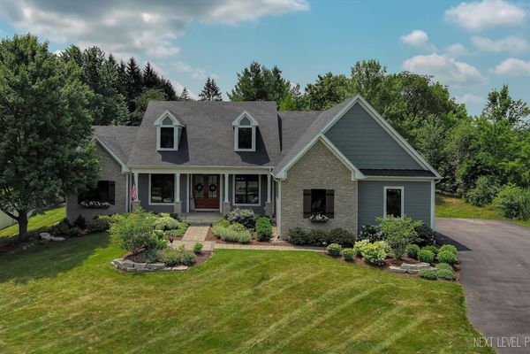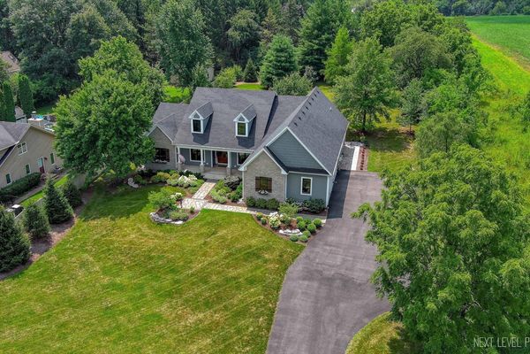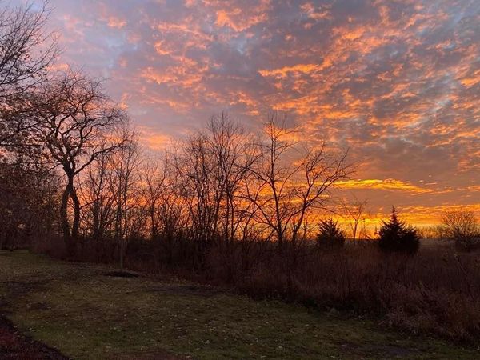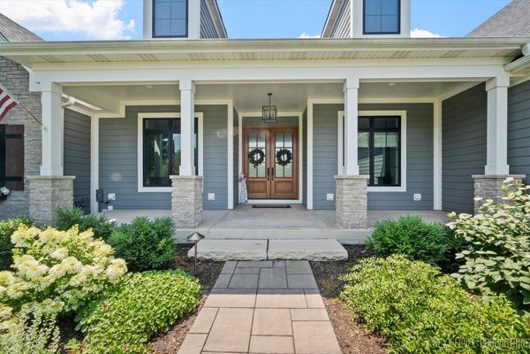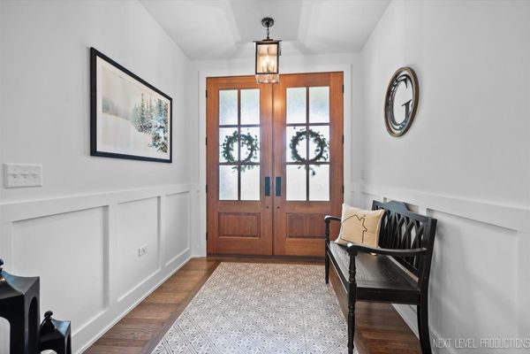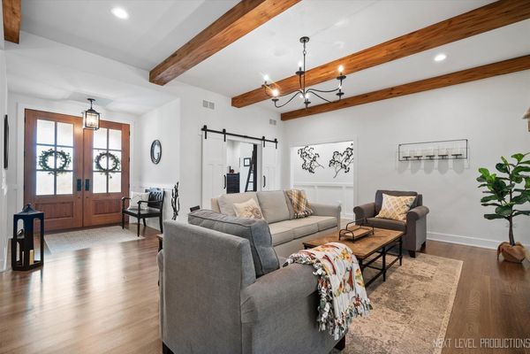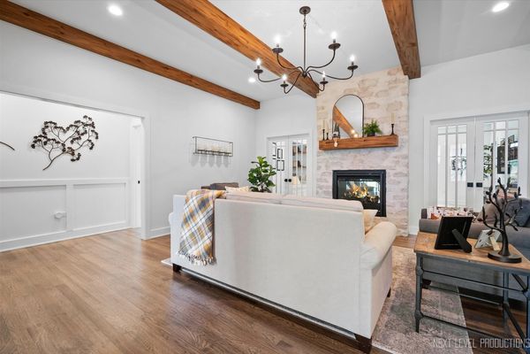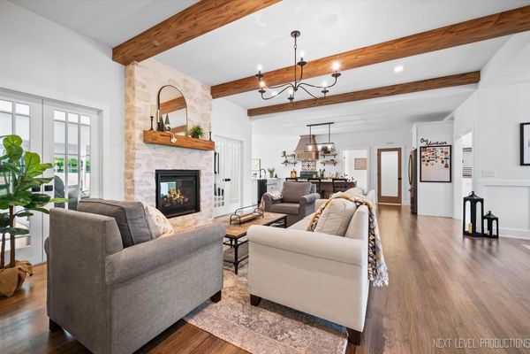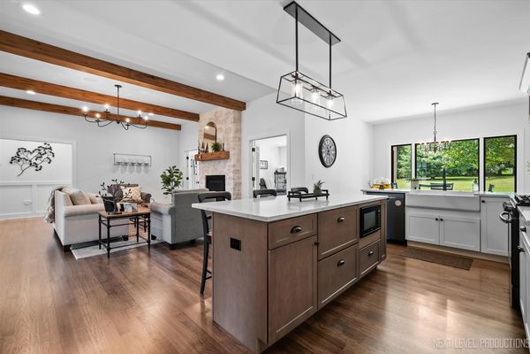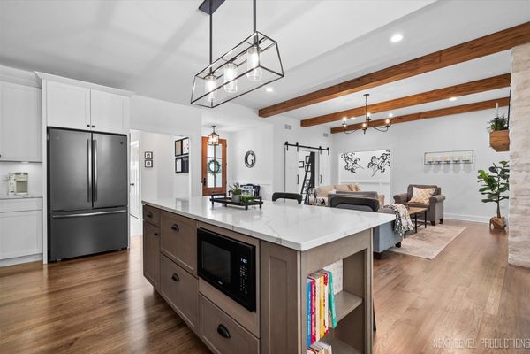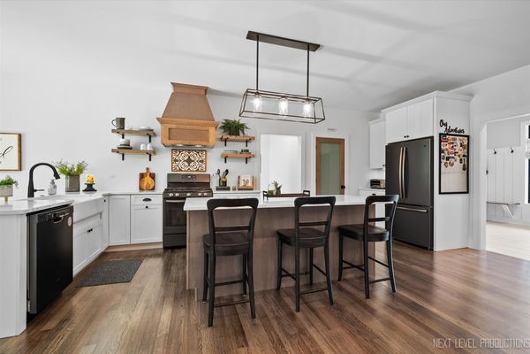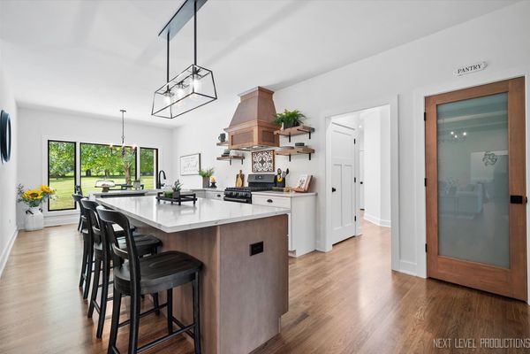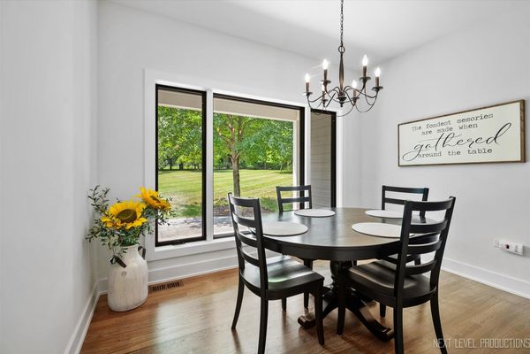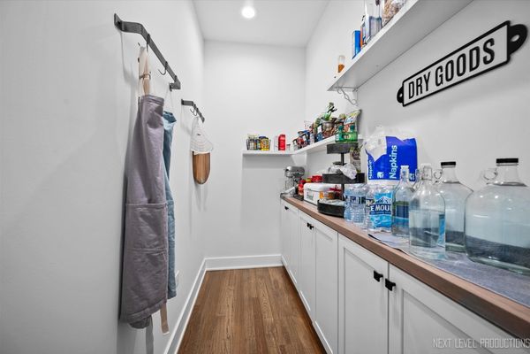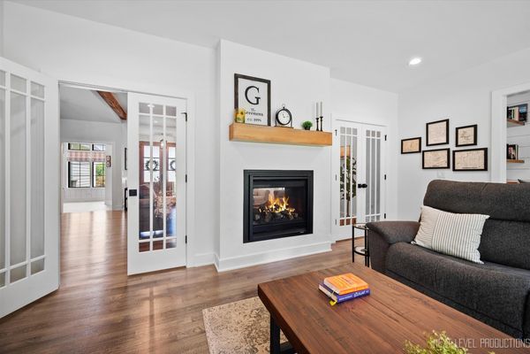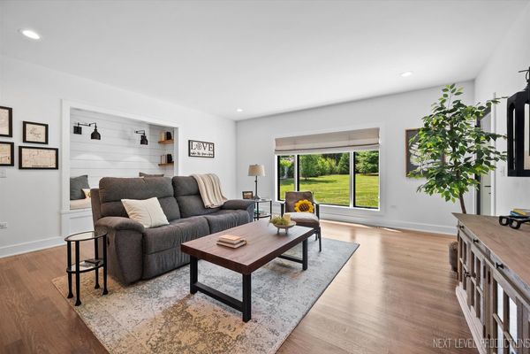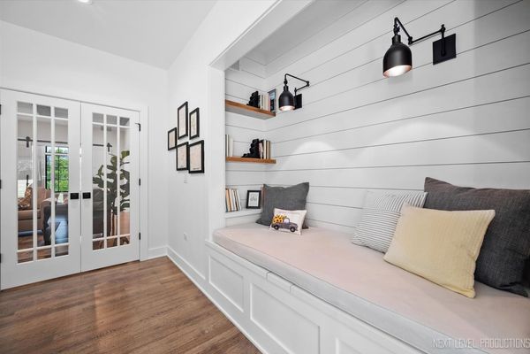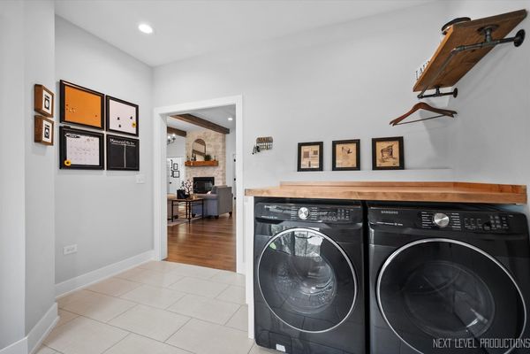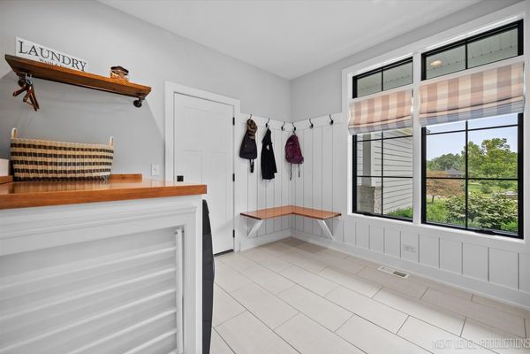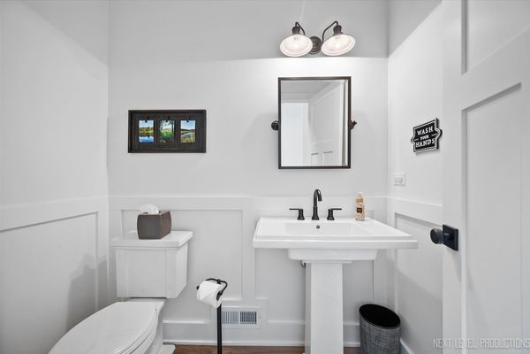38W365 Monterey Drive
Batavia, IL
60510
About this home
Are you looking for peace, quiet and a little privacy? Well this is the one you need to see! Gorgeous custom-built home situated on a beautiful lot adjacent to acres of forest preserved owned land that offers stunning sunsets! Follow the paver brick walkway to the covered front porch with tongue and groove ceiling. Double wood doors lead into the open concept floor plan that is great for entertaining and everyday living. Gleaming HICKORY hardwood floors can be found in almost every room. The foyer boasts wainscot and opens to the living room with beamed ceiling, floor to ceiling see-thru stone fireplace and double French doors that lead into the family room. You will absolutely love the chef's kitchen with shaker style cabinetry, quartz counters, farm style sink, contrasting island/breakfast bar, brushed black stainless steel appliances, eating space with beautiful views of the yard and the pantry of your dreams with cabinets, wood counter tops and shelves! The family room is spacious and has a see-thru fireplace and cozy reading nook with shiplap accent wall, sconces and built-in shelves. Laundry/mudroom with cantilevered bench, shiplap walls, built-in drying rack and wood folding counter above washer/dryer. Primary suite offers a fabulous walk-in closet with built-ins and en suite bath with dual vanities, huge walk-in shower with bench and soaker tub. The den (which could be a 4th bedroom) has a built-in wall of bookcases with rolling library ladder! Bedrooms 2 and 3 with generous closet space and they share a Jack & Jill bath with dual vanity and private shower/tub. Full deep pour basement with bath rough-in and exterior access from the garage!! Extra deep (26x32) three car side load garage (one door is an oversized 10 foot door for large vehicles), RADIANT HEATED FLOORS...and also there is access to bonus/hobby studio within the garage with luxury vinyl floors, shelves and SS sink that could be used for just about anything you need!! This home is allergy friendly with HEPA filter and UV light on the HVAC system. Enjoy time outside on a lovely paver patio overlooking a deep private yard. Conveniently located and close to the Randall Road shopping corridor, and just a short ride to I-88 access too! This home is perfect inside and out!!!
