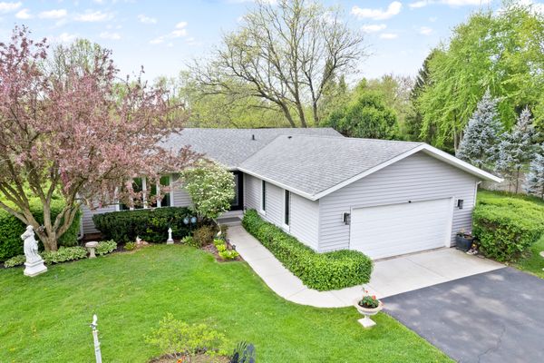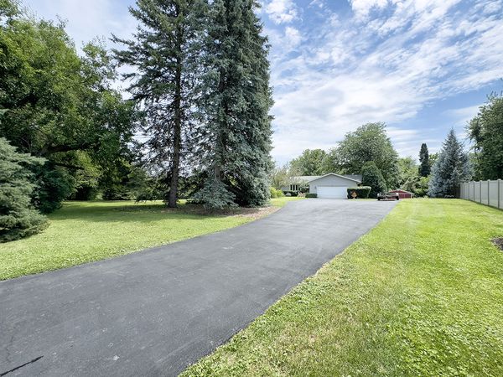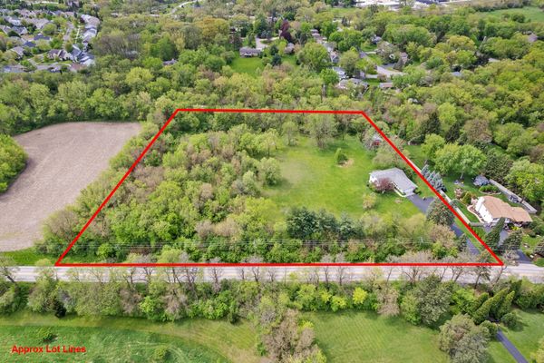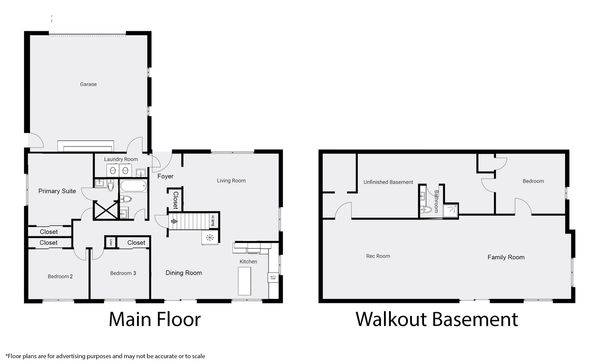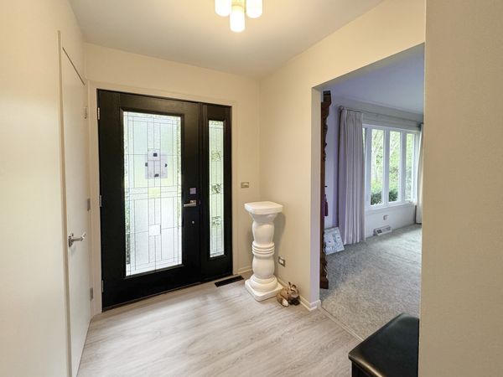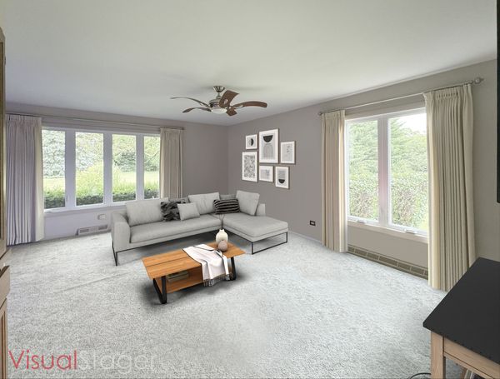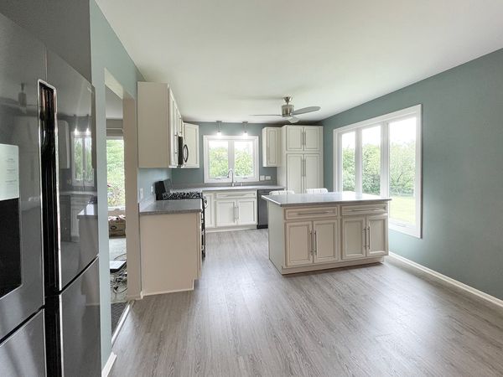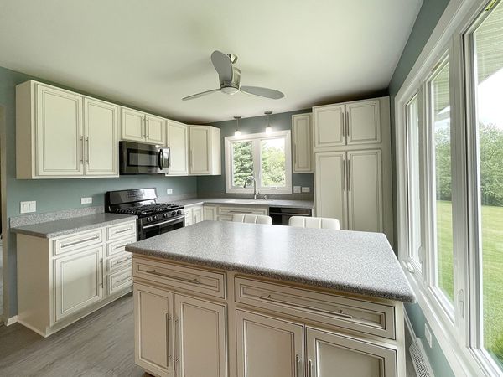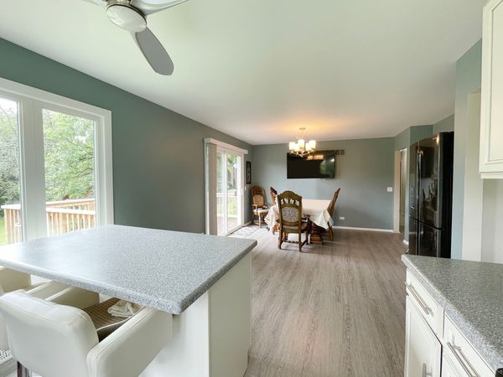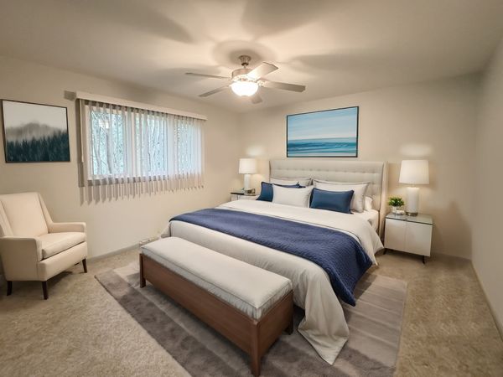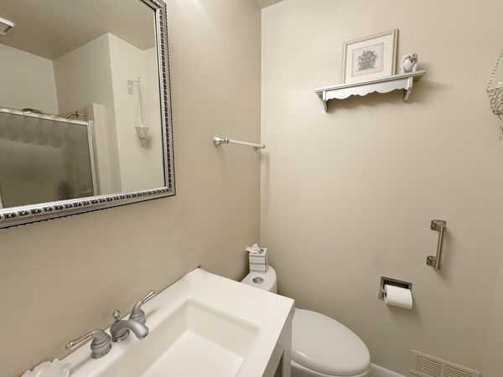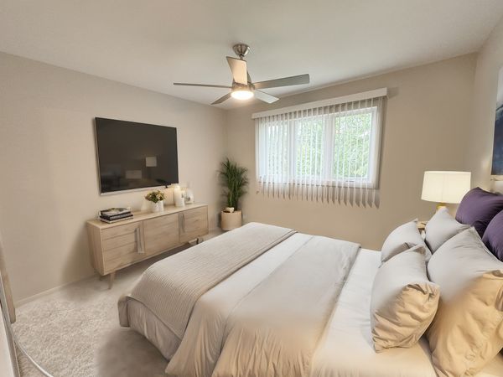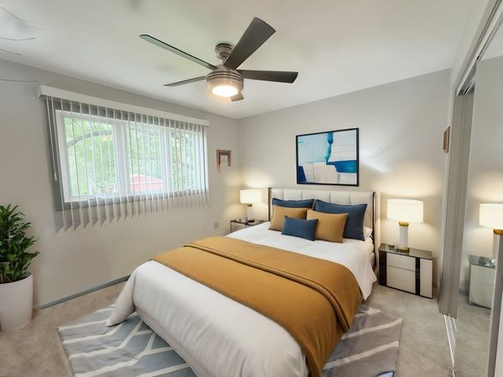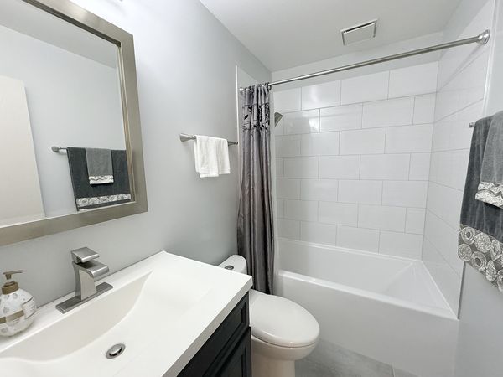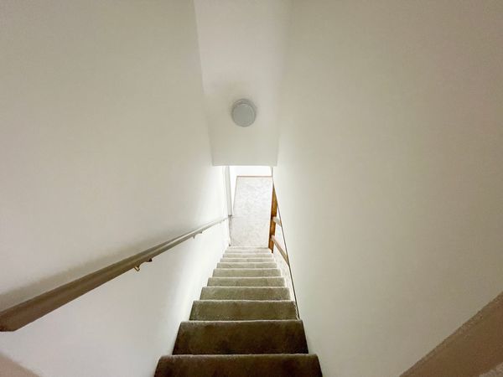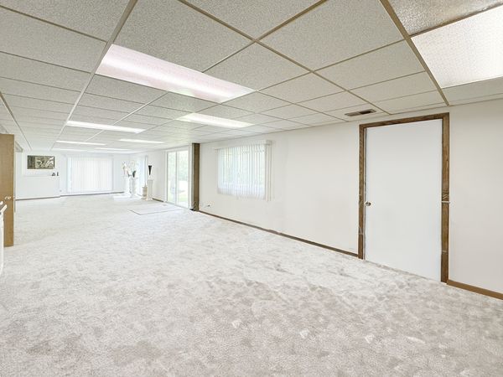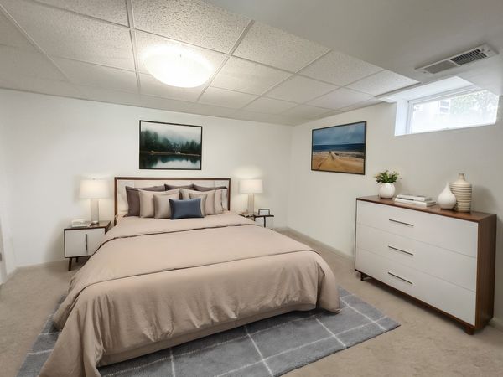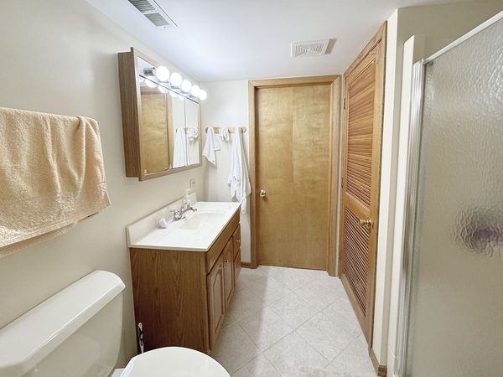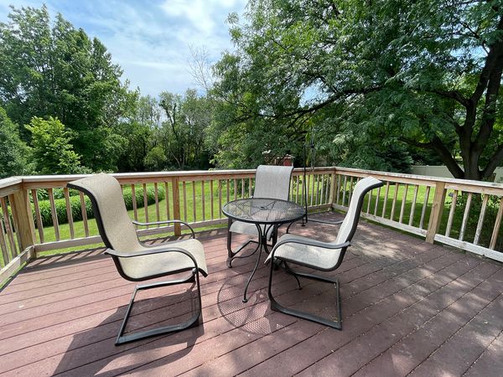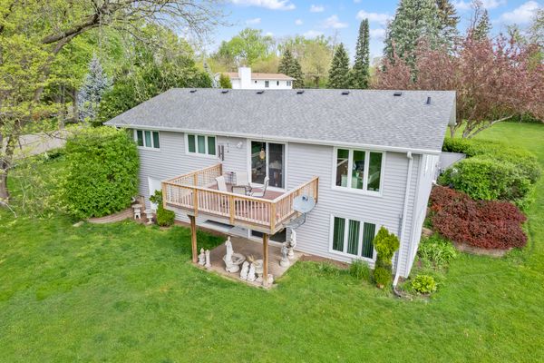38W323 Dean Street
St. Charles, IL
60175
About this home
Only 5 minutes to downtown St. Charles awaits a slice of paradise: a charming ranch home nestled on 5.23 acres zoned farm that is bordered by the scenic Great Western Trail. Recently renovated in 2017/2018, this Ranch home offers 2700 square feet of modern living space spread across the main floor and the full walkout lower level. The main floor features a welcoming foyer, bright living room/dining room combo with charming built-in China cabinet. The updated kitchen has an island with seating and plenty of cabinet and counter space, plus a large eating area with slider to deck. There are three bedrooms on the main floor, the master has a private updated bath and the other bedrooms are serviced by the updated hall bath. The walkout lower level has 4th bedroom, full bath, wet bar and large open rec room. Plenty of storage space too. Indulge in the luxury of newer roofing, siding, windows, kitchen, bathrooms, HVAC, and more, ensuring both comfort and peace of mind. Step outside onto the main floor deck or walkout lower patio to be greeted by breathtaking views of the sprawling grasslands. The property boasts a robust steel barn, ideal for housing horses, vehicles, or any collections, with ample room for expansion. But the real treasure lies in your backyard - direct access to the Great Western Trail, inviting you to explore miles of tranquil wilderness at your leisure. Conveniently located just half a mile from the LeRoy Oakes Nature Center, a mere 2 minutes from Randall Road and 5 minutes to downtown St Charles, this property offers the perfect blend of seclusion and accessibility. Horses, Livestock, Chickens all allowed and you can build multiple additional buildings as well!- Rare to find that flexibility with zoning so close to town!
