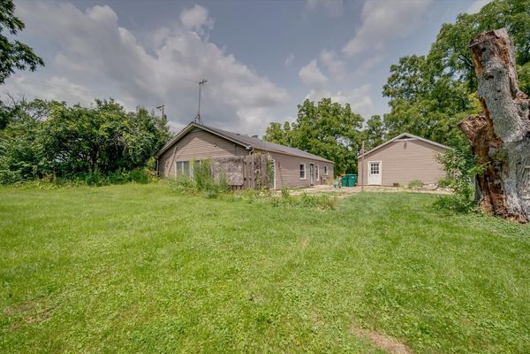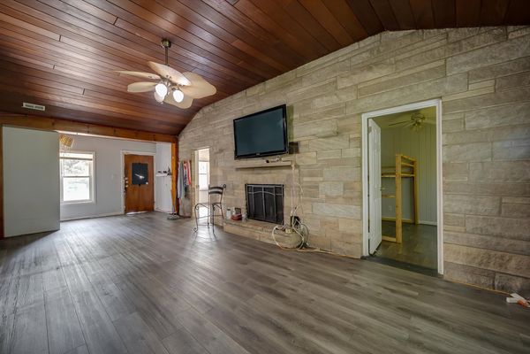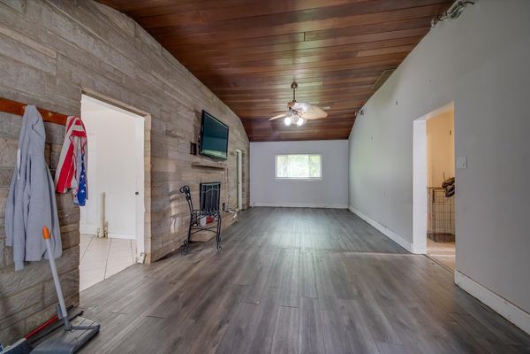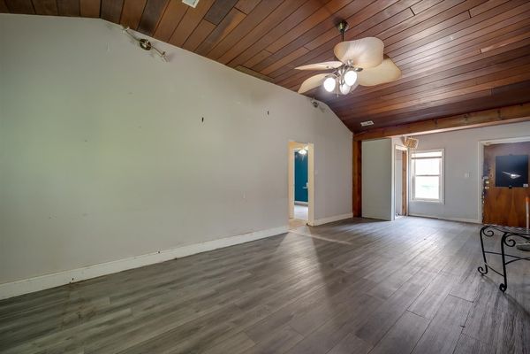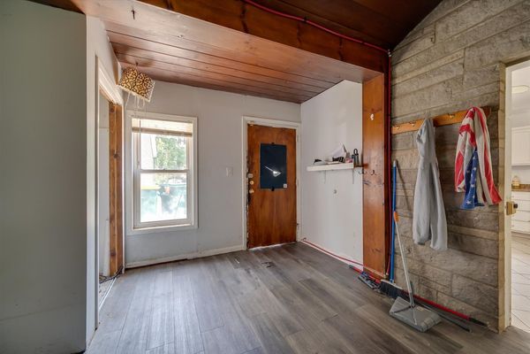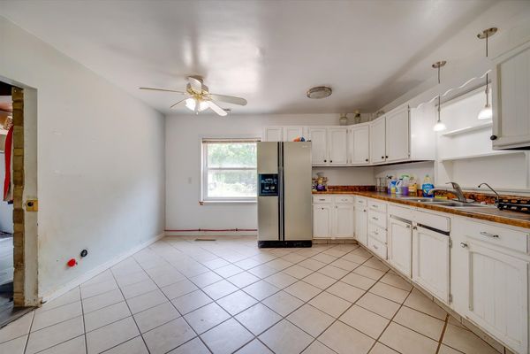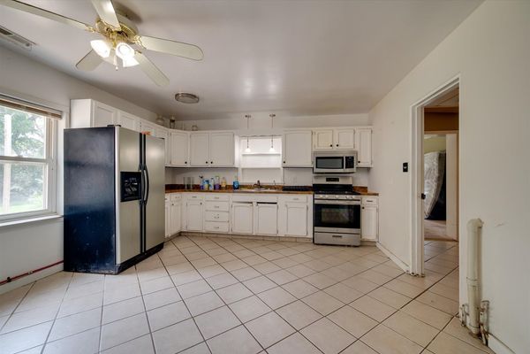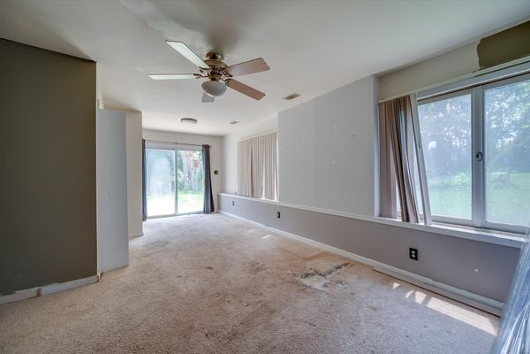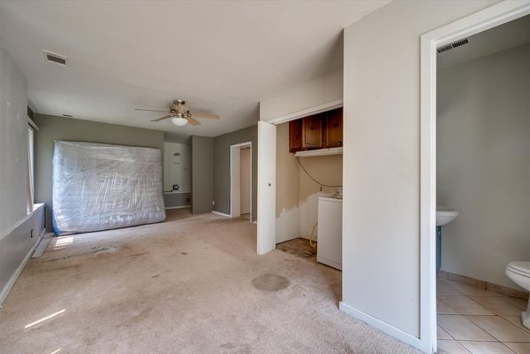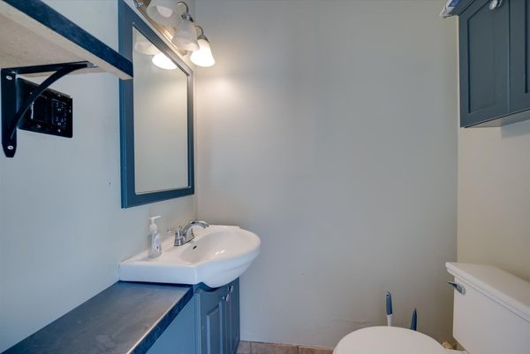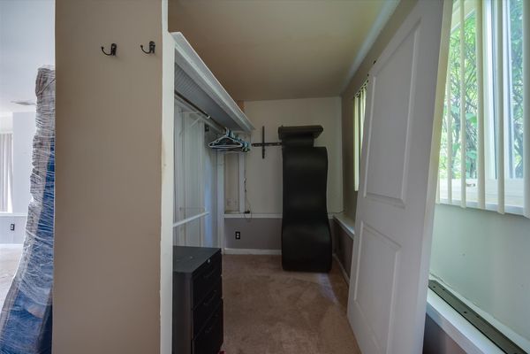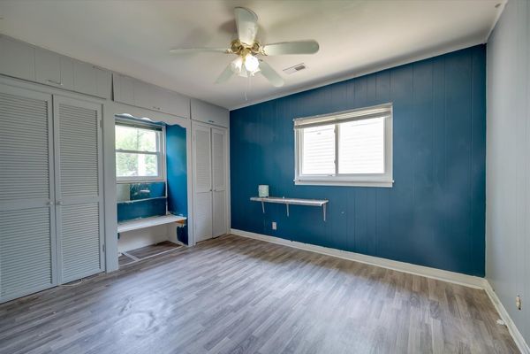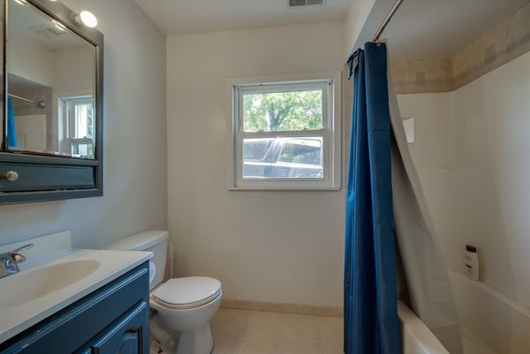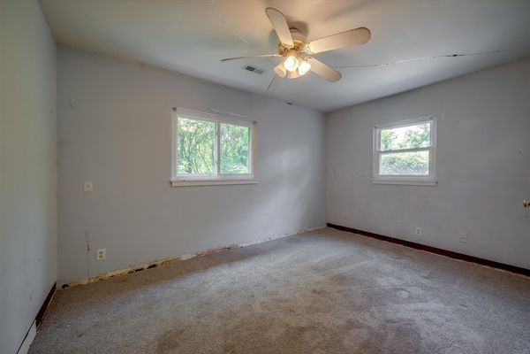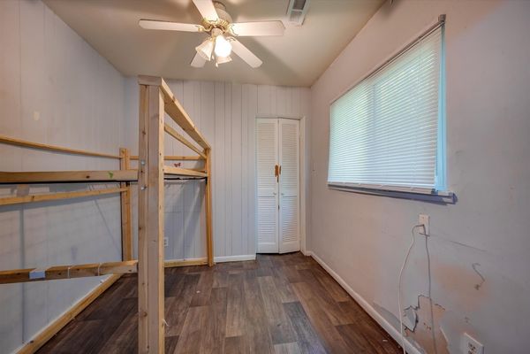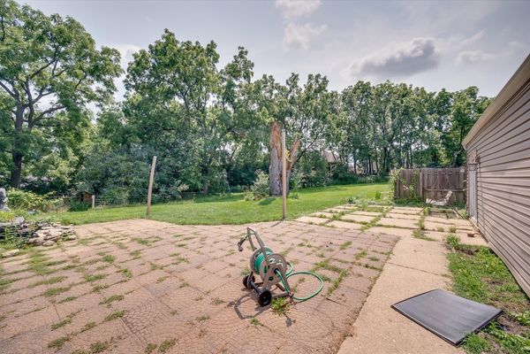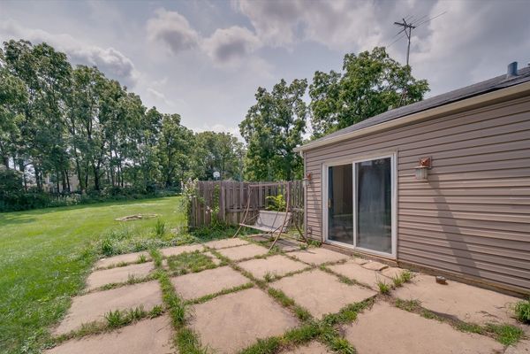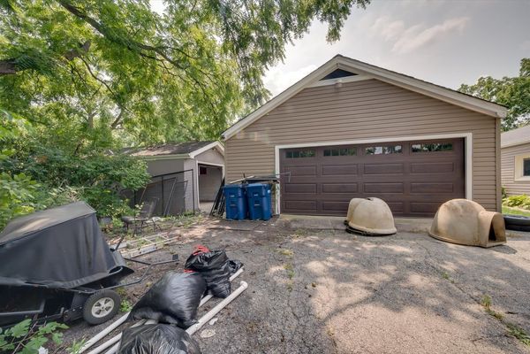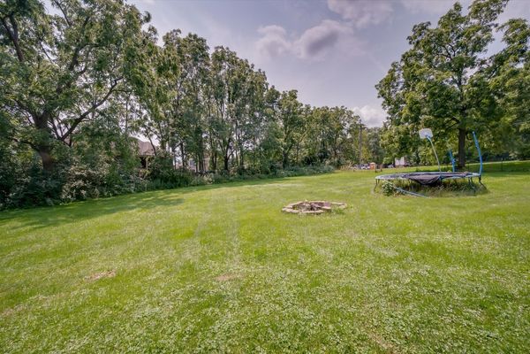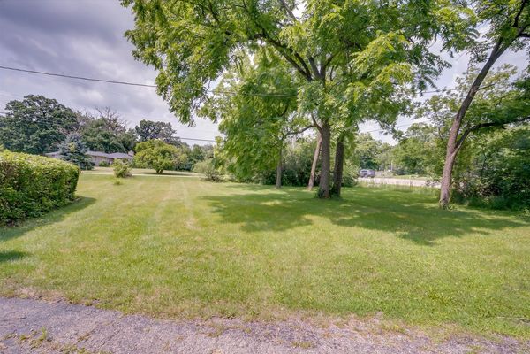38W311 Il Route 64 Highway
St. Charles, IL
60175
Status:
Sold
Single Family
4 beds
1 baths
1,723 sq.ft
Listing Price:
$300,000
About this home
One story living in the St. Charles countryside. 1.54 acres of privacy. 4 BR, 2BA home has large living room with stone fireplace and cathedral ceiling. Detached 2 car garage plus a one car garage. Property is mostly fenced. Sold "as-is", needs work.
Property details
Property / Lot Details
Acreage
1.54
Lot Dimensions
249X245X208X389
Lot Description
Corner Lot, Fenced Yard
Lot Size Source
County Records
Lot Size
1.0-1.99 Acres
Ownership
Fee Simple
Style of House
Ranch
Type Detached
1 Story
Property Type
Detached Single
Interior Features
Rooms
Additional Rooms
Walk In Closet
Appliances
Range, Microwave, Refrigerator, Washer
Square Feet
1,723
Square Feet Source
Assessor
Attic
Pull Down Stair
Basement Description
Slab
Basement
None
Bedrooms Count
4
Bedrooms Possible
4
Disability Access and/or Equipped
No
Fireplace Location
Great Room
Fireplace Count
1
Fireplace Details
Wood Burning
Baths FULL Count
1
Baths Count
2
Baths Half Count
1
Interior Property Features
Vaulted/Cathedral Ceilings, Wood Laminate Floors
LaundryFeatures
In Unit
Total Rooms
6
room 1
Type
Walk In Closet
Level
Main
Dimensions
13X6
Flooring
Carpet
room 2
Level
N/A
room 3
Level
N/A
room 4
Level
N/A
room 5
Level
N/A
room 6
Level
N/A
room 7
Level
N/A
room 8
Level
N/A
room 9
Level
N/A
room 10
Level
N/A
room 11
Type
Bedroom 2
Level
Main
Dimensions
12X10
Flooring
Wood Laminate
room 12
Type
Bedroom 3
Level
Main
Dimensions
14X10
Flooring
Wood Laminate
room 13
Type
Bedroom 4
Level
Main
Dimensions
10X8
Flooring
Wood Laminate
room 14
Type
Dining Room
Level
N/A
room 15
Type
Family Room
Level
N/A
room 16
Type
Kitchen
Level
Main
Dimensions
14X14
Flooring
Ceramic Tile
Type
Eating Area-Table Space
room 17
Type
Laundry
Level
N/A
room 18
Type
Living Room
Level
Main
Dimensions
29X12
Flooring
Wood Laminate
room 19
Type
Master Bedroom
Level
Main
Dimensions
24X12
Flooring
Carpet
Bath
Full
Virtual Tour, Parking / Garage, Exterior Features, Multi-Unit Information
Age
61-70 Years
Approx Year Built
1955
Parking Total
3
Driveway
Gravel
Exterior Building Type
Aluminum Siding
Exterior Property Features
Patio
Foundation
Concrete Perimeter
Garage Details
Multiple Garages
Parking On-Site
Yes
Garage Ownership
Owned
Garage Type
Detached
Parking Spaces Count
3
Parking
Garage
Roof Type
Asphalt
MRD Virtual Tour
None
School / Neighborhood, Utilities, Financing, Location Details
Air Conditioning
Central Air
Area Major
Campton Hills / St. Charles
Corporate Limits
Unincorporated
Directions
W Main St., or Rt. 64 W of Peck Rd. Property on S side of 64 at the corner of Oakwood and 64
Equipment
Humidifier, Water-Softener Owned, Sump Pump
Elementary Sch Dist
303
Heat/Fuel
Natural Gas
High Sch Dist
303
Sewer
Septic-Private
Water
Private Well
Jr High/Middle Dist
303
Subdivision
Artesian Springs
Township
St. Charles
Financials
Financing
Conventional
Investment Profile
Residential
Tax/Assessments/Liens
Frequency
Not Applicable
Assessment Includes
None
Master Association Fee Frequency
Not Required
PIN
0930253001
Special Assessments
N
Taxes
$6,610
Tax Exemptions
Homeowner
Tax Year
2023
$300,000
Listing Price:
MLS #
12117067
Investment Profile
Residential
Listing Market Time
50
days
Basement
None
Type Detached
1 Story
Parking
Garage
List Date
07/25/2024
Year Built
1955
Request Info
Price history
Loading price history...
