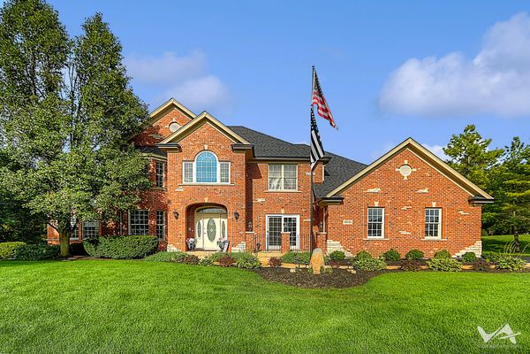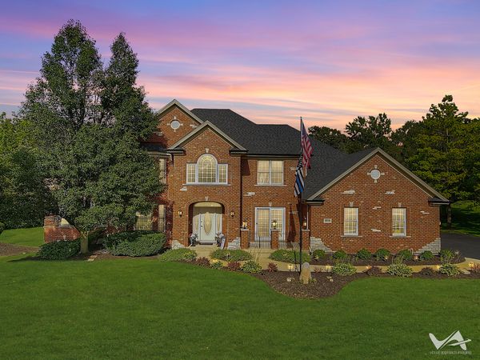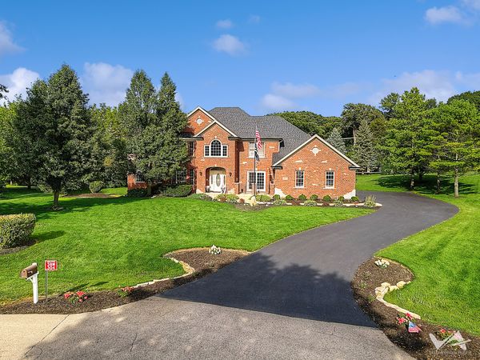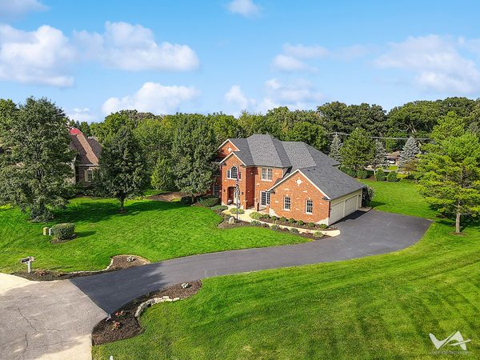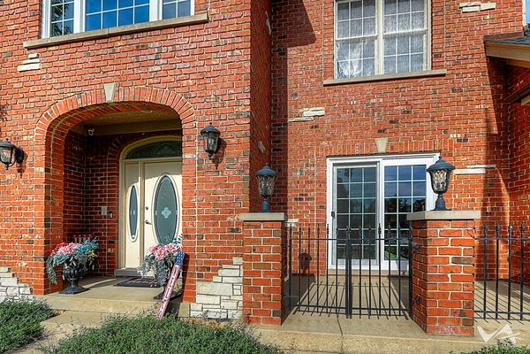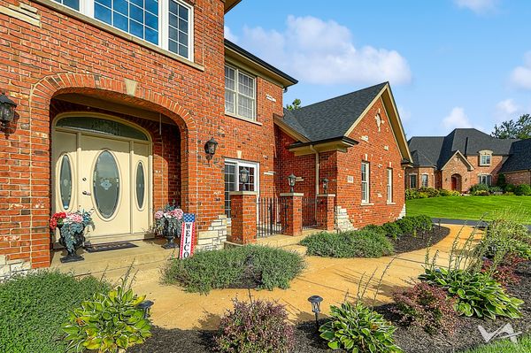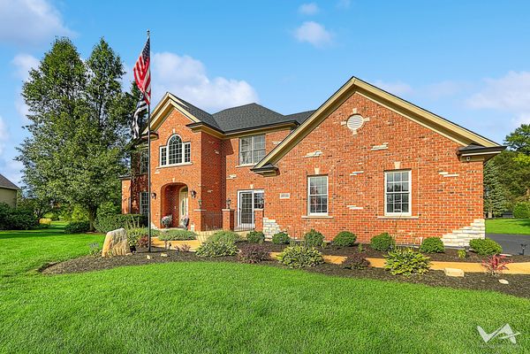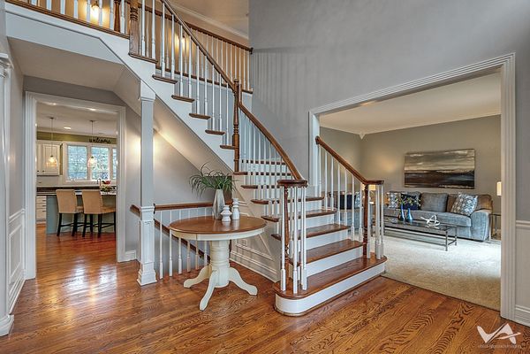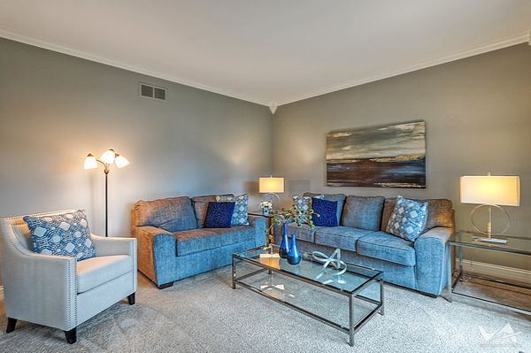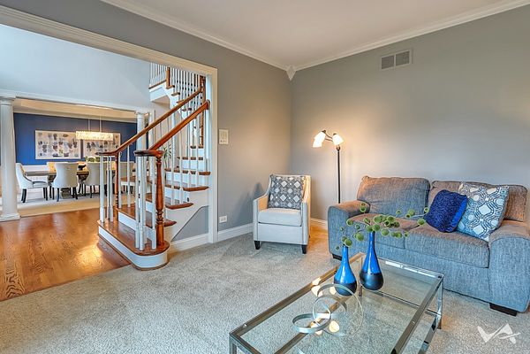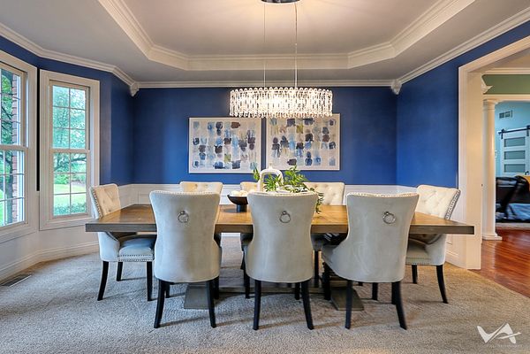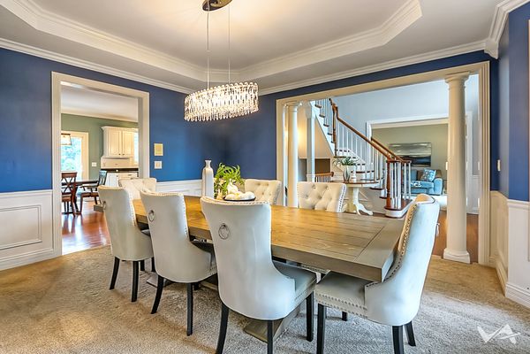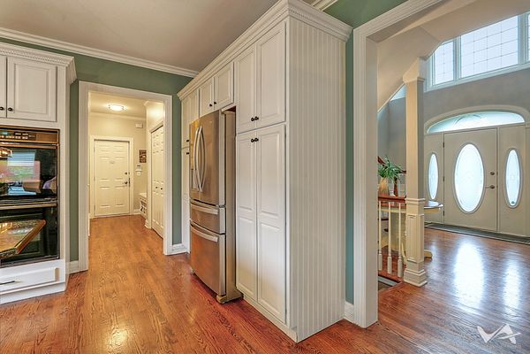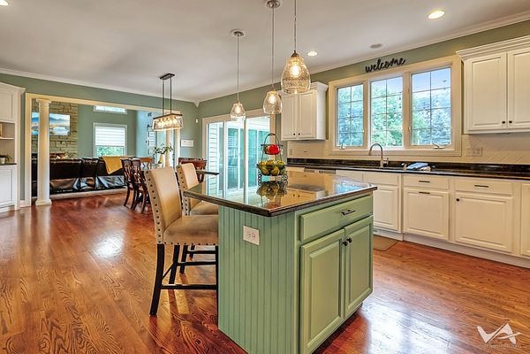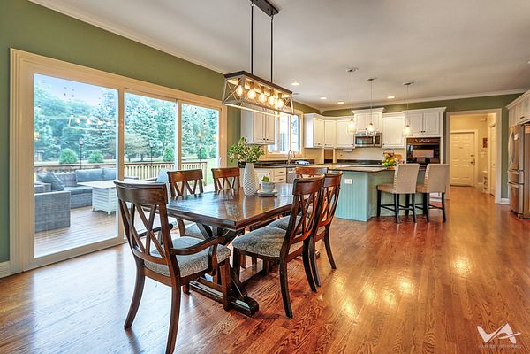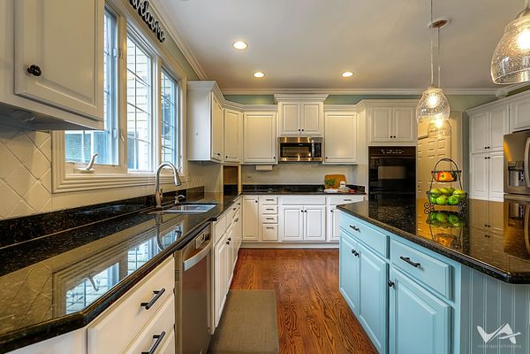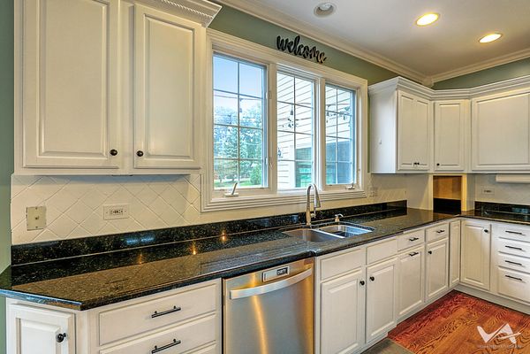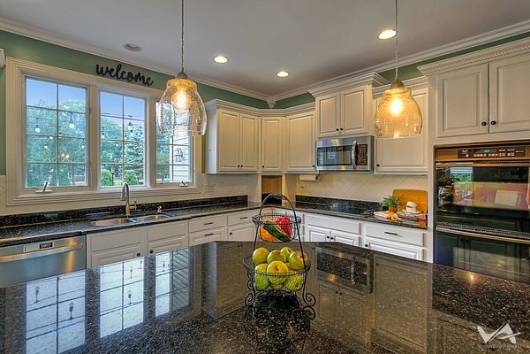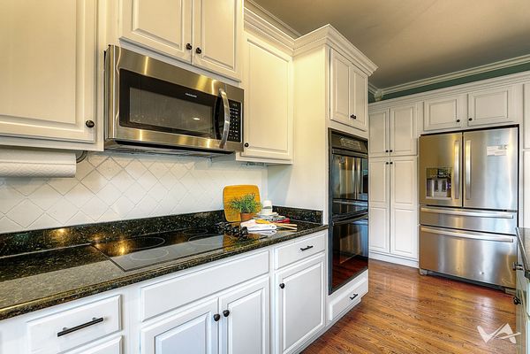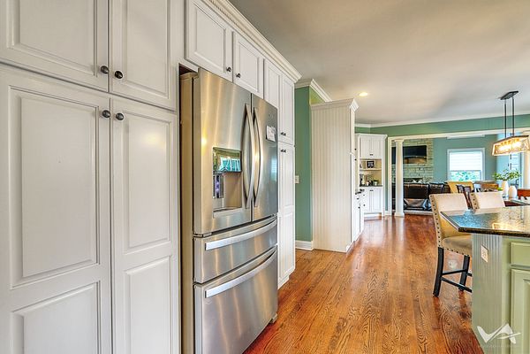38W304 Yaupon Court
St. Charles, IL
60175
About this home
**MULTIPLE OFFERS RECEIVED** Highest and best called for by Tuesday 8/27 at 7pm. Nestled at the base of a cul-de-sac in the Three Lakes neighborhood, this home is the best value around with several recent updates and over 5500 sqft of finished living space! Come through the welcoming foyer flanked with dining and living rooms to the huge kitchen with large island, wet bar, and plenty of cabinets for storage. The kitchen features granite countertops, a large eating area, and stainless steel appliances. The open floor plan to the family room features a stone fireplace, vaulted ceilings and leads to and a sun room overlooking the backyard. Enjoy primarily hardwood floors throughout the home, refinished in 2018. Upstairs, each of the four bedrooms have en-suite bathrooms, walk-in closets, and ceiling fans, including one bathroom completely remodeled in 2023. The large 4-car garage has plenty of shelving and room to fit vehicles, tractors, and all your outdoor toys and equipment. A new gas heater was installed in 2022 and two new smart garage door motors installed in 2024. Come through the mudroom where you will find custom built cubbies (2020), a separate laundry room with sink (washer & dryer 2020), a newly remodeled powder room (2023), and an office with new beautiful custom built-ins (2024) tucked in the back of the home, perfect for working remotely in luxury! Walk down the plush carpeted steps to find the newly finished (2020) English lookout basement. This additional 1500+ sqft of finished space is great for entertaining away from the rest of the home with a large bar with sink, dishwasher, and wine fridge (2024), and plenty of cabinet and granite countertop space. The bold farm doors make quite a statement. You will find a fifth bedroom, full bathroom, a workshop, a large storage area with shelving, and stairs leading directly to the garage. Outside, enjoy string lights over the composite deck, with storage underneath, facing the large backyard with sprinkler system lined with a row of Arborvitaes planted in 2020, fully equipped with an electric fence for your furry friends. All new sump pumps in 2020. Both A/C units and one furnace are new as of 2020, the other furnace was installed in 2022. New water softener system in 2024. Kitchen Cabinets refinished in 2019. Brand new roof and gutters in 2023. New well pump in 2018 with new pressure tank in 2023. Some windows and exterior doors replaced in 2022. This home is protected by 5 Ring Exterior Cameras and Ring Doorbell System. This home in unincorporated St. Charles is great for any size family looking to move into a great neighborhood, with friendly neighbors, that is close to Randall Road shopping and dining in the highly accredited D303 school district.
