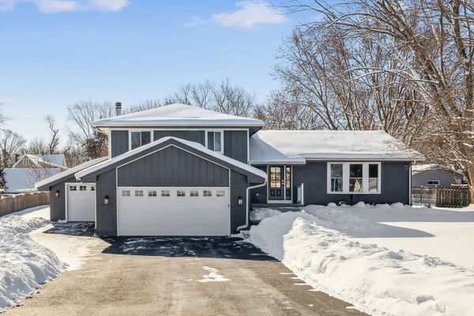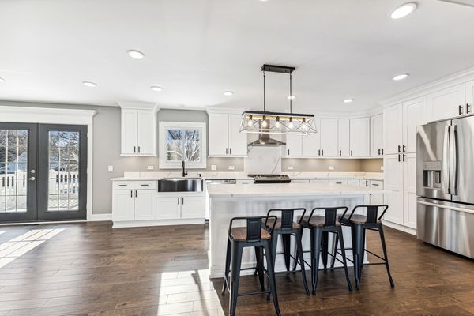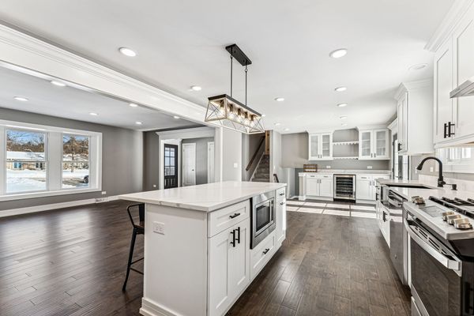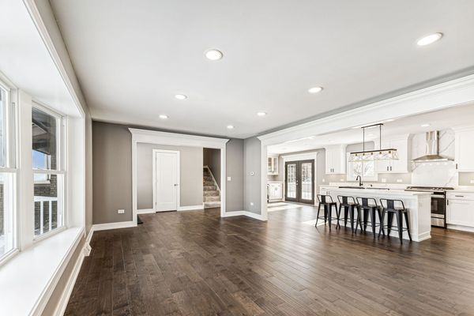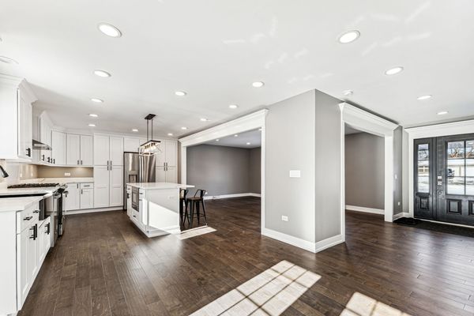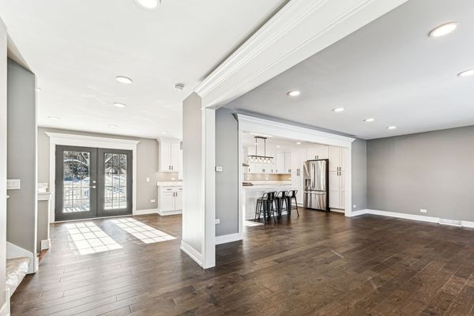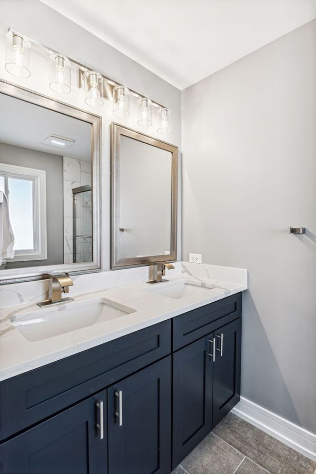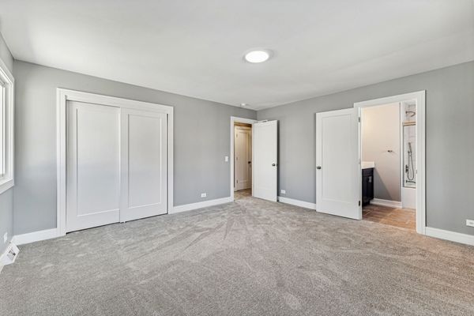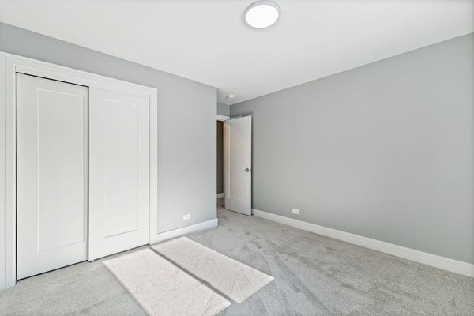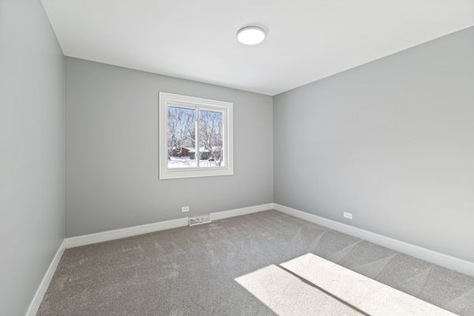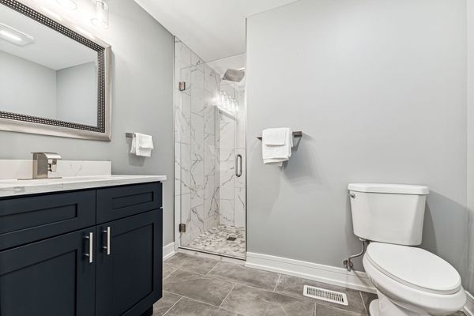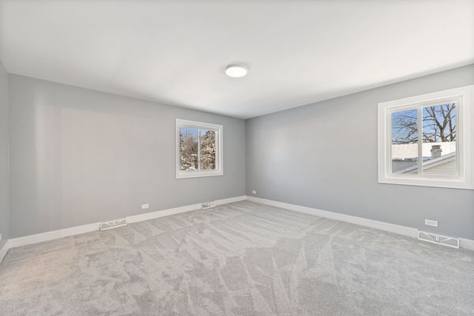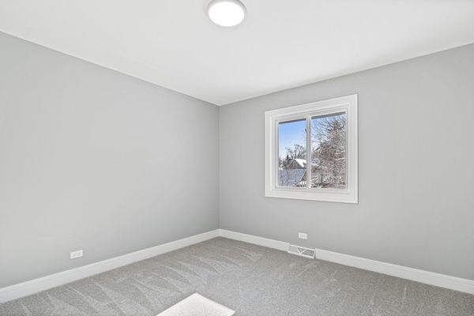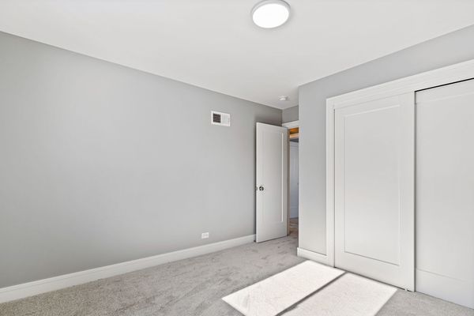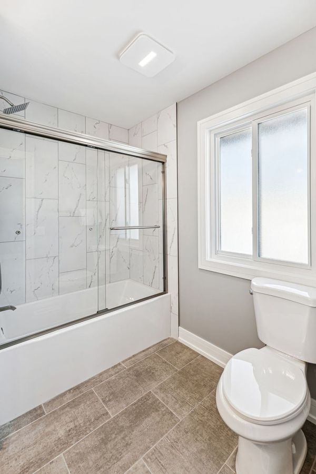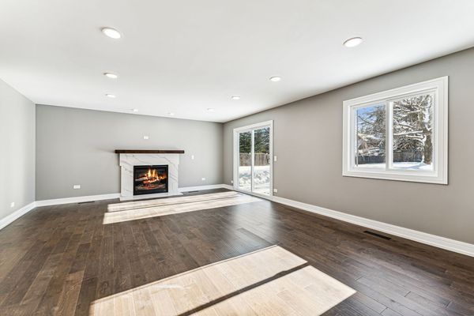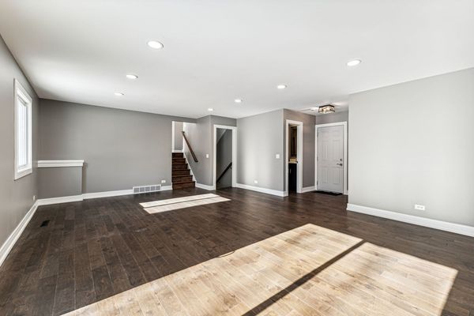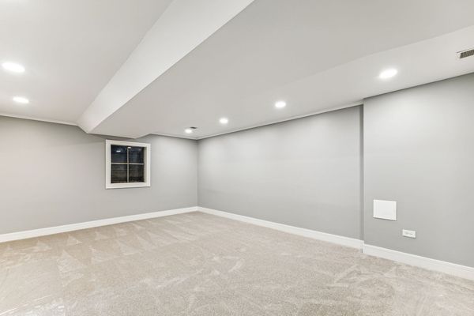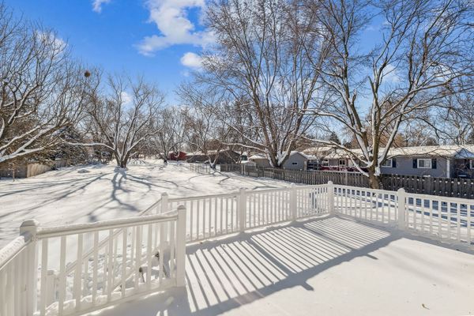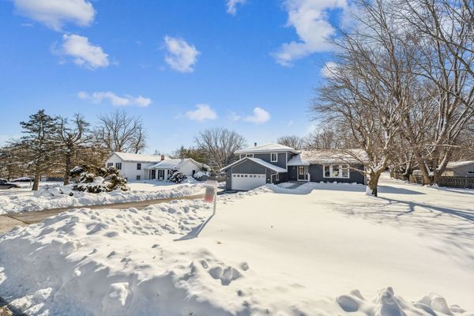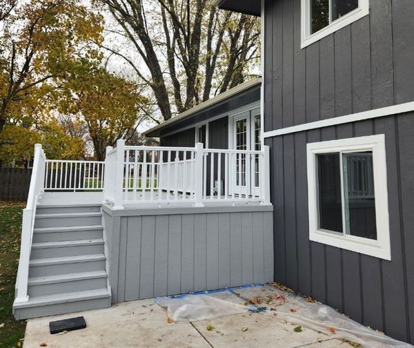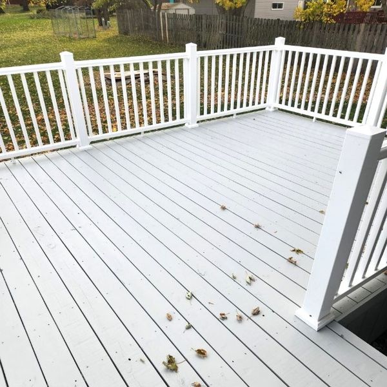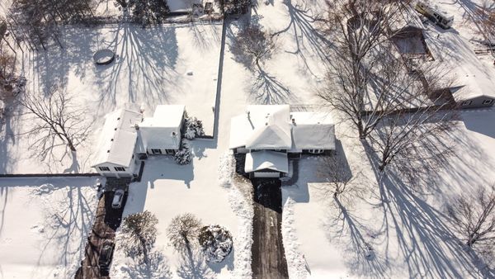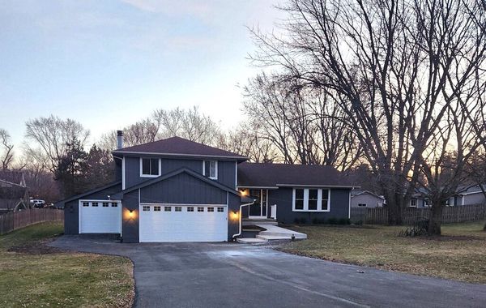38W141 Pollitt Drive
Elgin, IL
60124
About this home
Beautifully updated 4bdrm/3.5 bath with 3 car garage & gorgeous brand new kitchen with fully finished basement & sub-basement is ready for you to move in & enjoy this spring! You'll be impressed as soon as you step into the extra wide entryway that flows throughout this open floor plan with brand new hardwood engineered flooring to liviing area & stunning new kitchen! Brand new kitchen has large oversized quartz island (with lots of additional storage below), barstool seating, eat-in area, & brand new light fixtures! Gorgeous extra counter/cabinet space with brand new SS wine cooler- perfect for coffee or wine bar & great for entertaining! New white extra large '36 soft close cabinetry encompasses the whole kitchen w/brand farmhouse sink, new modern light fixtures with under cabinet lighting & recessed lighting w/extra nightlight mode is perfect for setting the mood or relaxing- & brand new SS appl's (includes 1 year warranty)! Kitchen area opens to living space, new deck, & family room below with new gas fireplace and patio, overlooking partially fenced in backyard providing a light & airy feel! New deck above & new patio area below also provide lots of outdoor entertainment space on two levels! Newly finished luxurious Master Bedroom has custom closet & new bath with double sinks and spa-like shower. 2nd & 3rd bedrooms share full bath off hallway that includes rain shower & extra sprayer, great for relaxing. Full finished open walk-out basement off large mudroom, includes new gas white fireplace providing a beautiful ambiance & access to patio area. Extra finished sub-basement with new paint & carpet includes 4th bedroom which could also be used as an office/den, playroom, or in-law suite. Bonus finished basement space includes additional family room area & new carpet- could be used as a movie room, additional family room, game room, or play area. Laundry room includes extra folding & hanging area w/new barn door. Oversized heated 3 car garage includes extra cabinetry, new lighting & fresh paint. Could also be used as a man cave or entertainment space! 3rd car garage space has dual entry doors, great for easy access for riding lawn mower, bikes, 4 wheeler or whatever your heart desires. Oversized lot on over a 1/2 acre is partially fenced in with mature trees & dog run. New driveway, newer water softener, & roof (2021) new 50 gallon water heater, new washer/dryer, furnace & AC (3-4yrs old), new windows, & new recessed lighting & fixtures! Brand new updated baths! Fresh paint! New garage doors! Nothing left to do but pack your bads & move in this spring! Easy to show! Quick close possible!
