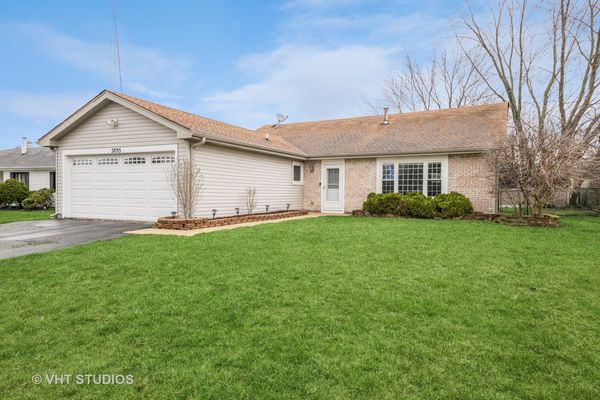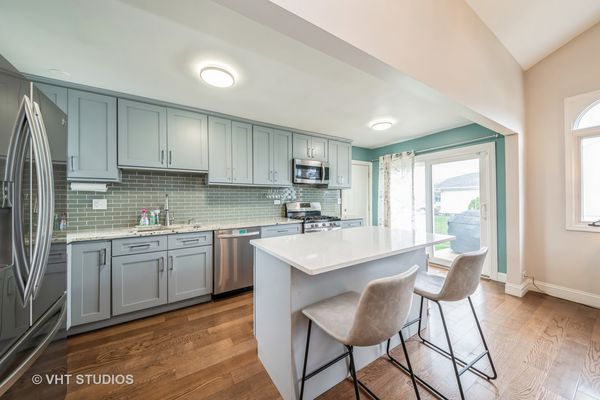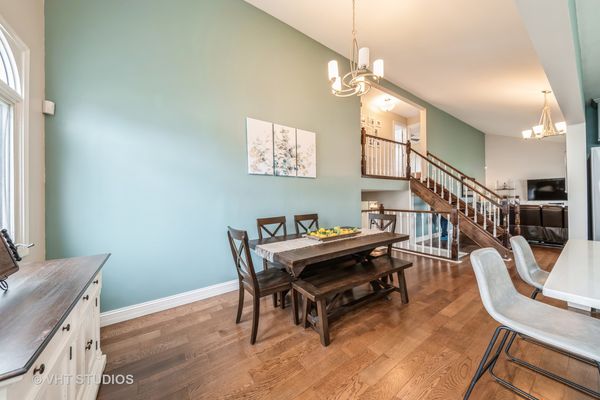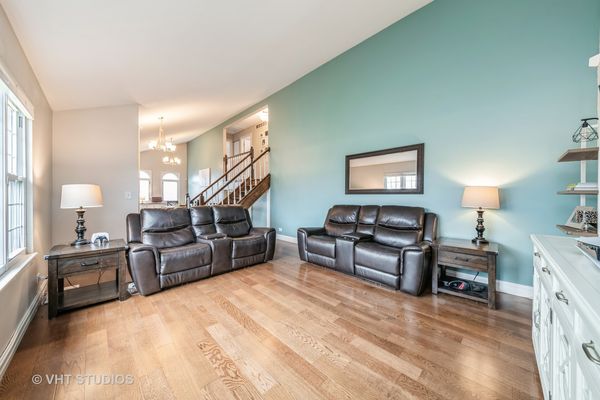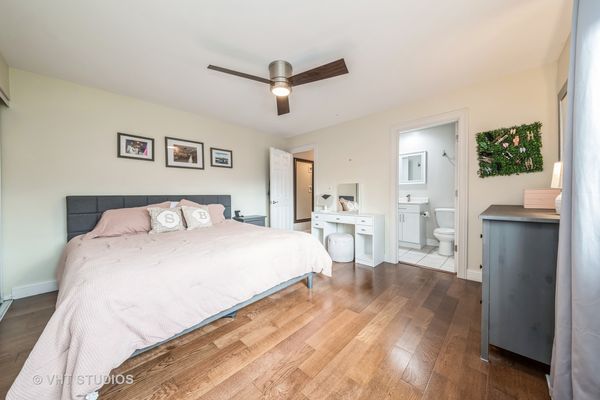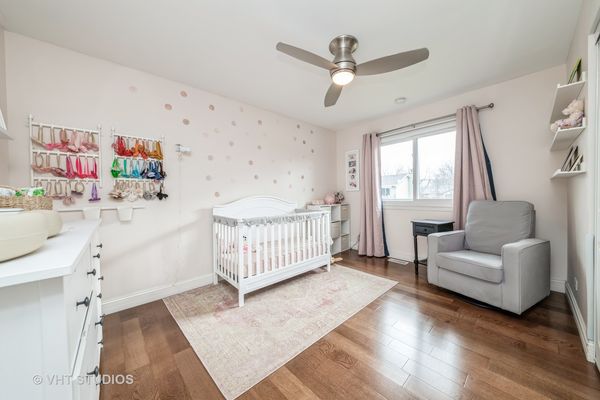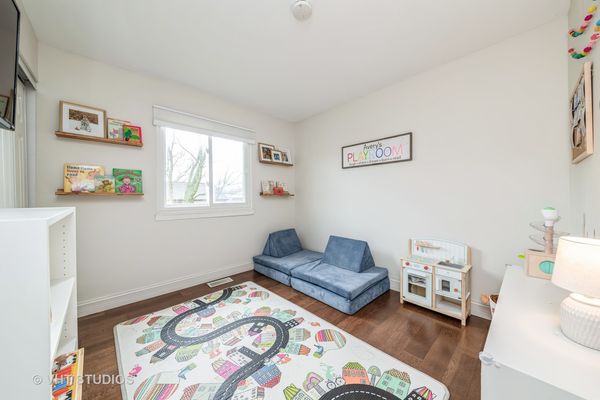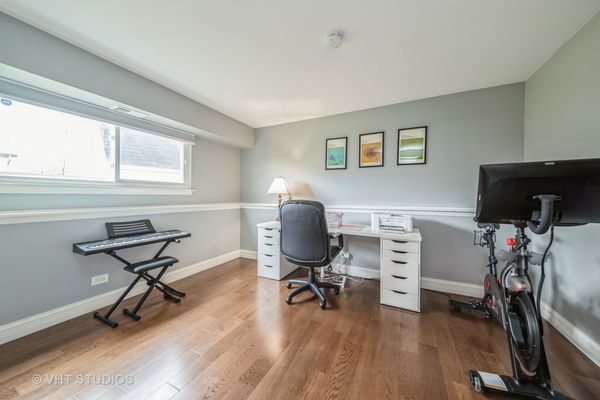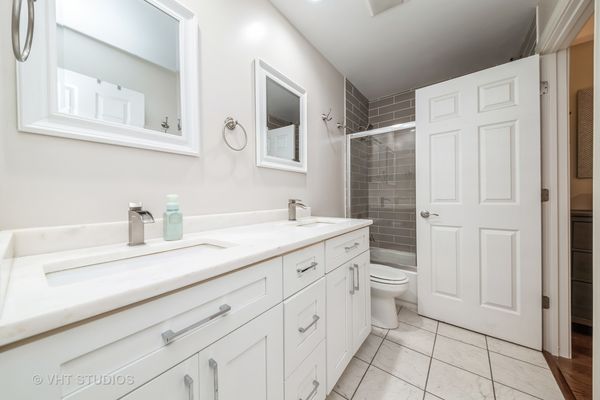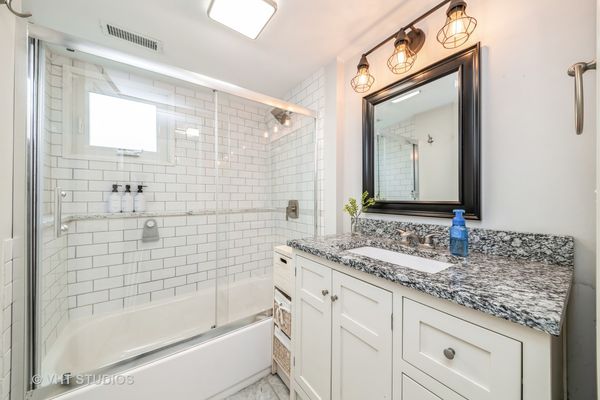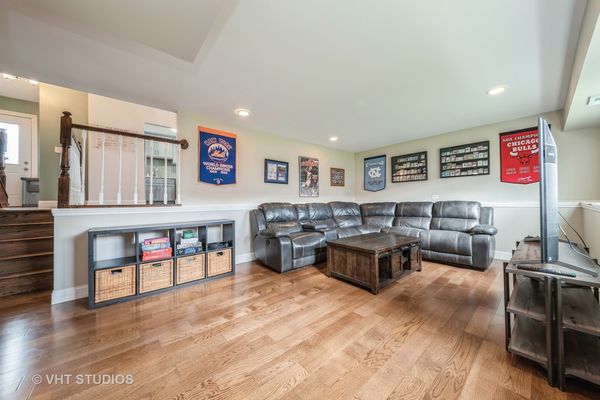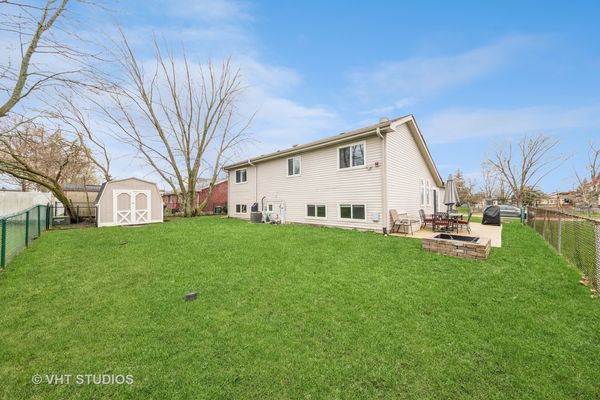3895 Shoal Drive
Hanover Park, IL
60133
About this home
HIGHEST AND BEST DUE BY SATURDAY, MARCH 30TH AT 8 P.M. OFFERS WILL BE REVIEWED ON SUNDAY, MARCH 31ST. Spectacular and well kept home boasts 4 bedrooms, 2 baths and hardwood floors in every room except the laundry. As you enter the kitchen, the heart of the home, you will notice the high ceiling, the beautiful cabinetry, subway tile and stainless steel appliances. There is seating on the island and room for a kitchen table as well. The patio is just steps away for you to enjoy the sunny and breezy days. The living room is conveniently located, making entertaining a breeze. Upstairs, the generous sized master suite offers a ceiling fan, huge closet and a bathroom with double sinks and a shower/tub combination. There are two additional bedrooms and a full bath with a large shower/tub combination. The lower level has a warm and inviting family room perfect to cozy up with a book while enjoying the view outside, or just take a nap. The laundry area is also located on this level. The fourth bedroom is down the hall which could also be used as an office, playroom, craft room, a guest room for your out of town guests, or endless other possibilities. Plenty of storage on every level for all your needs. But there is more! Newer windows, A/C and furnace. Most recently: New concrete patio, new gutters, shed repaired and repainted, outdoor trim painted and more. Don't miss this home and come see it today before it's gone!
