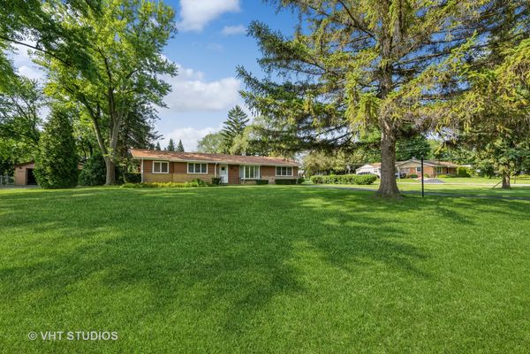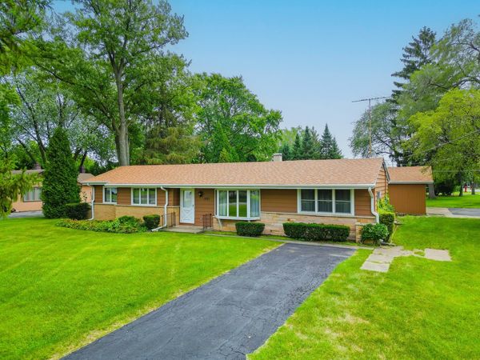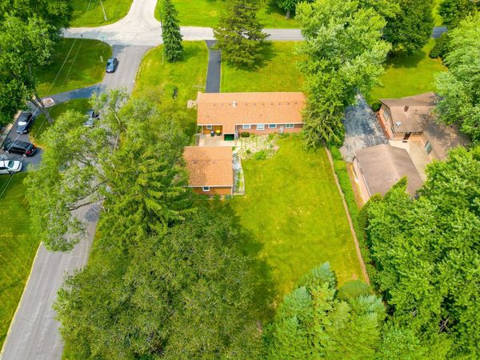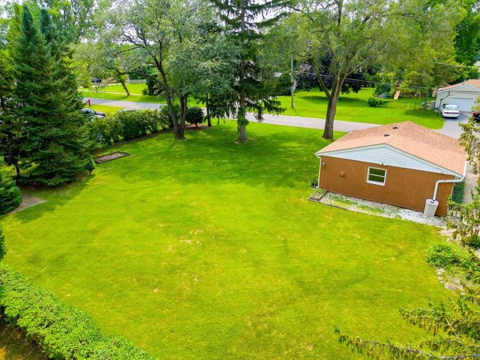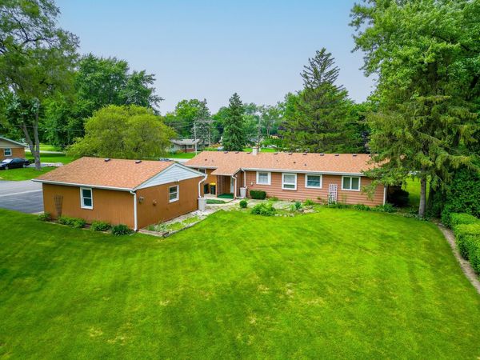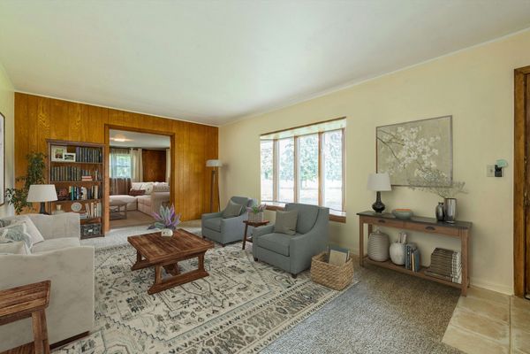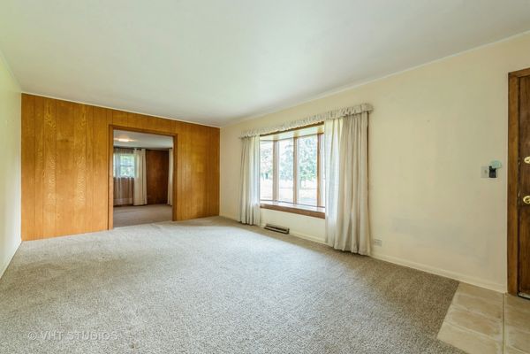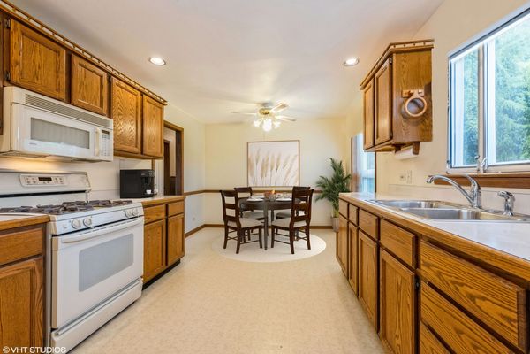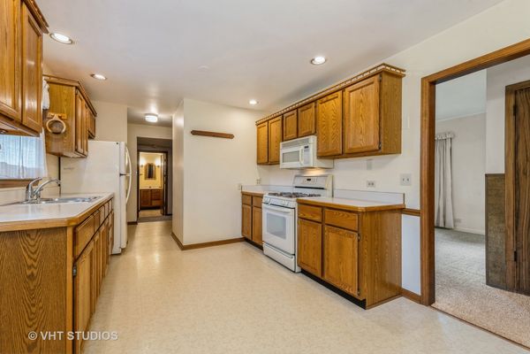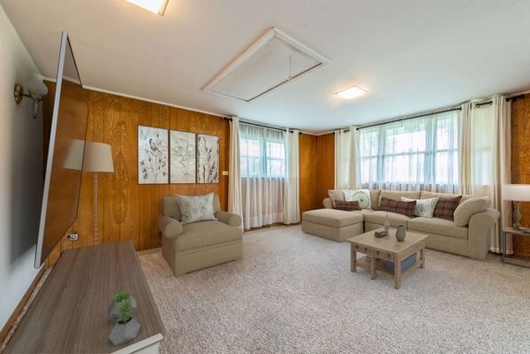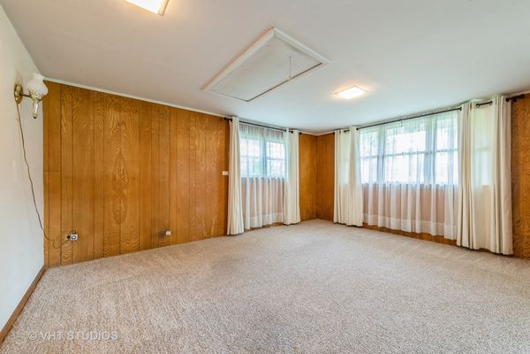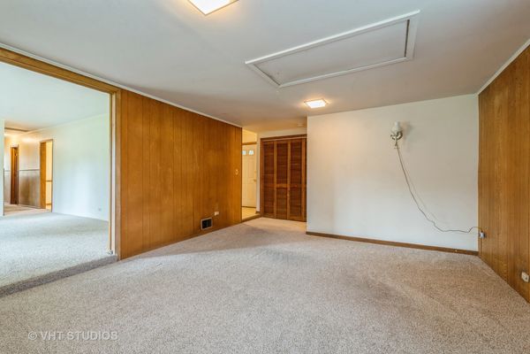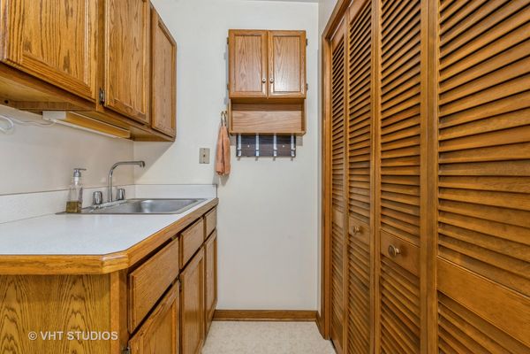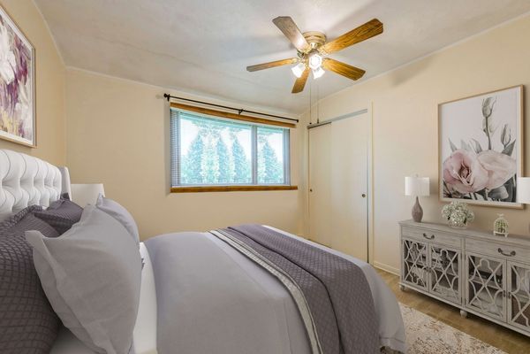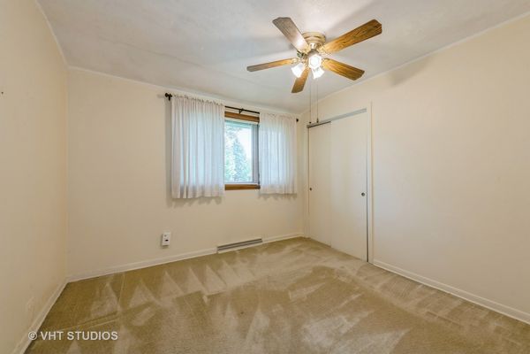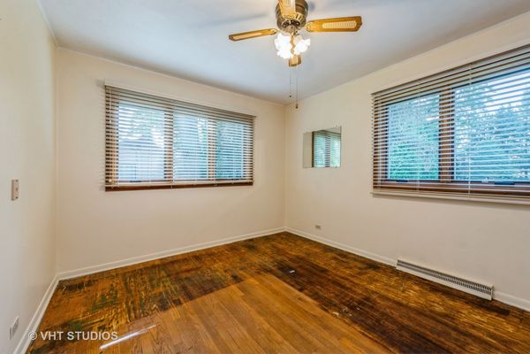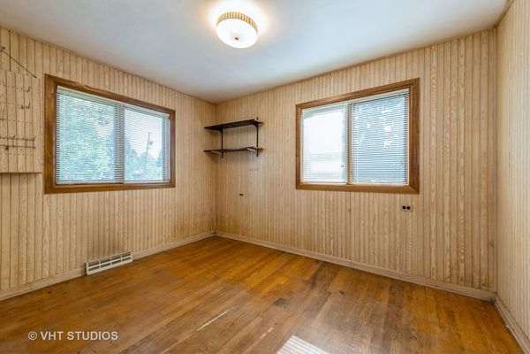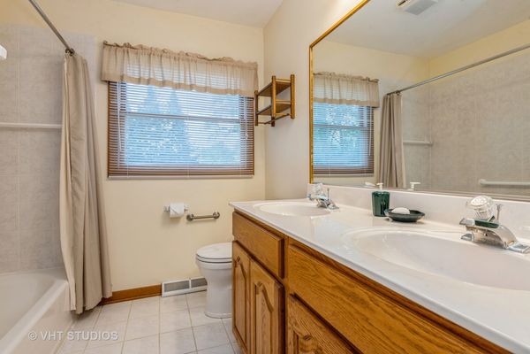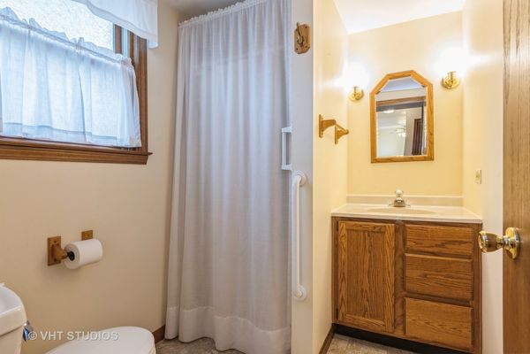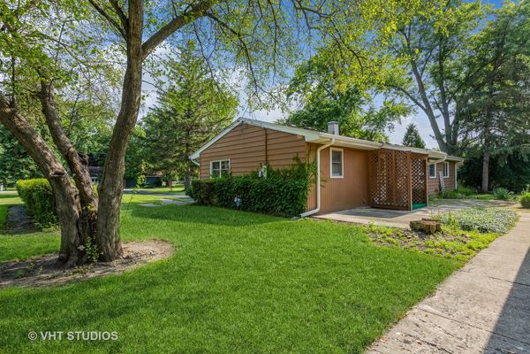3891 Emerson Avenue
Rolling Meadows, IL
60008
About this home
MULTIPLE OFFERS RECEIVED. HIGHEST AND BEST REQUESTED BY 4:00 PM 8/3. Unique and incredible opportunity, this property consists of a perfectly sized ranch home, large 2 car garage, and approximately .5 acre of gorgeous grounds! The home is warm and welcoming. Great spaces are ready for your decorating ideas and make it easy to build instant sweat equity! With the large windows, you'll enjoy outdoor views throughout the seasons. The floorplan flows easily with a nice sized kitchen that includes an eating area overlooking the yard-sure to be a favorite spot for morning coffee! There is a separate family room, 3 bedrooms, 2 full bathrooms and a good-sized laundry room. What makes this property extra special is the land. Wonderfully sized with beautiful mature trees, imagine the possibilities. Use for recreation or consider expanding on the existing residence to build your dream home and still have a fabulous yard! With the long front drive and separate driveway that leads into a detached 2 car garage, you'll have plenty of space to park extra work or personal vehicles. Would also make the perfect home to add to your investment portfolio-easy to get rental ready and attract tenants looking for good schools, nice community amenities, and easy access to the expressway and other conveniences. Seller improvements include: water heater (2022), new carpet (2021), Roof (2019), bedroom windows (2017 & 2018), furnace (2008). Seller believes there is hardwood under carpeting in Living Room. Potential to subdivide-contact listing agent for more information. This home does NOT have central air conditioning.
