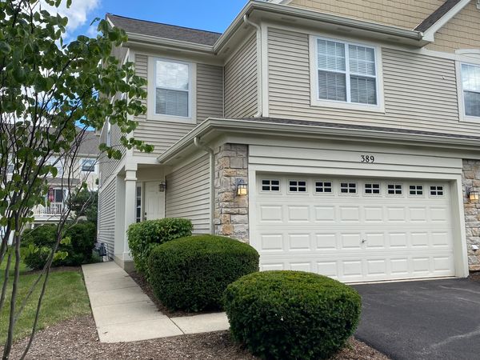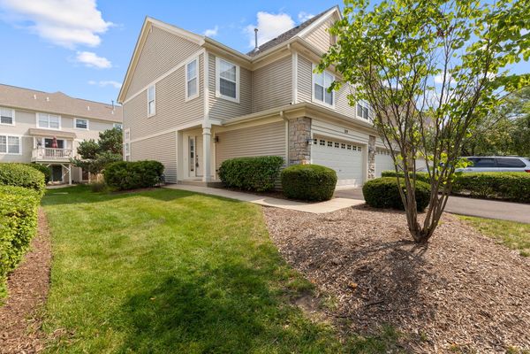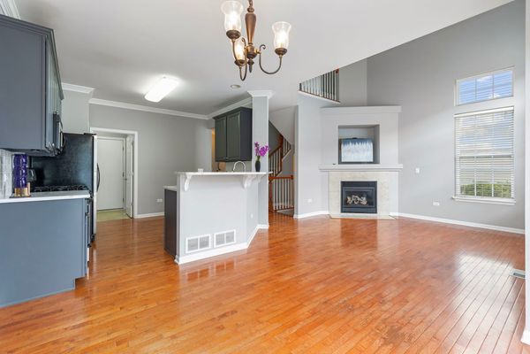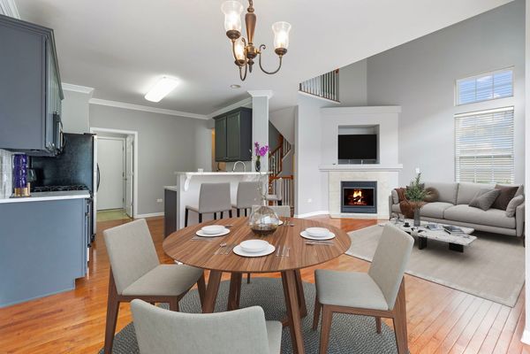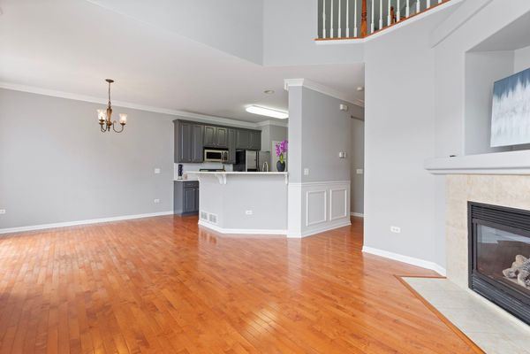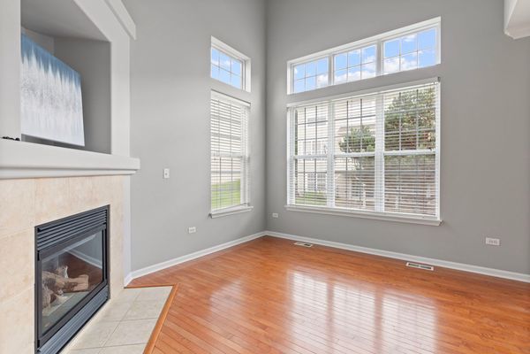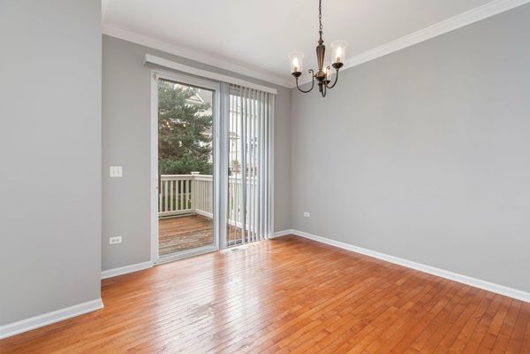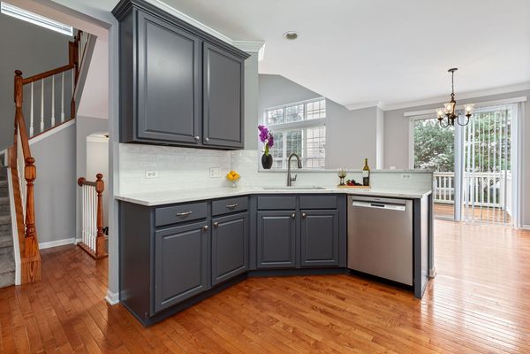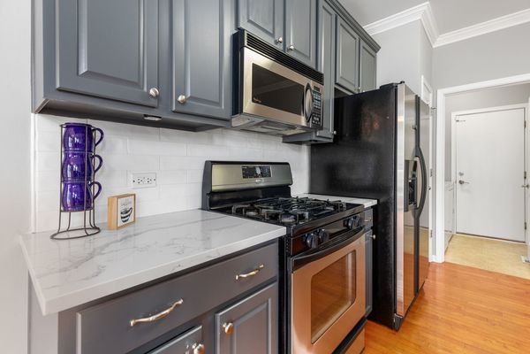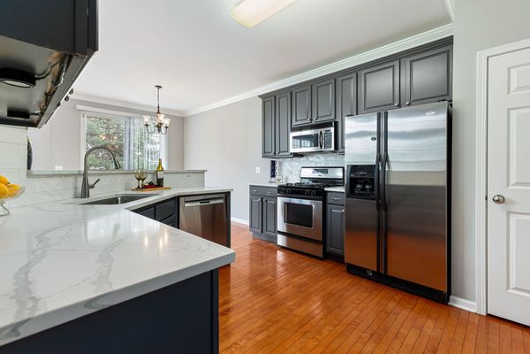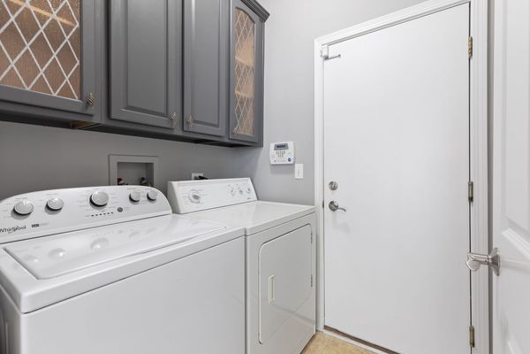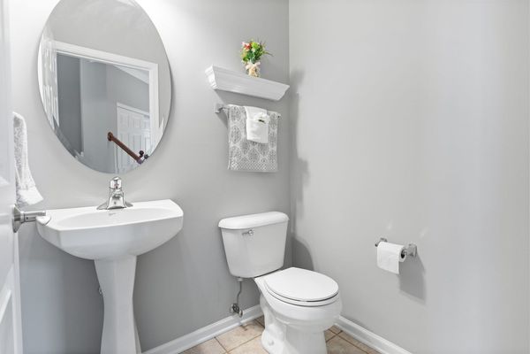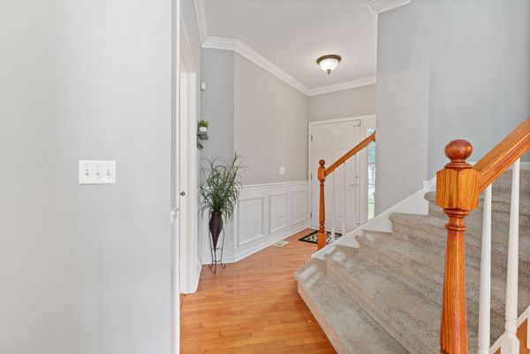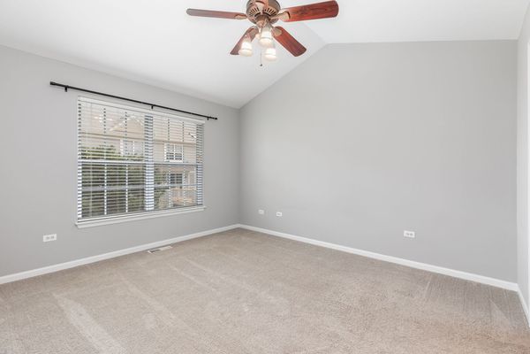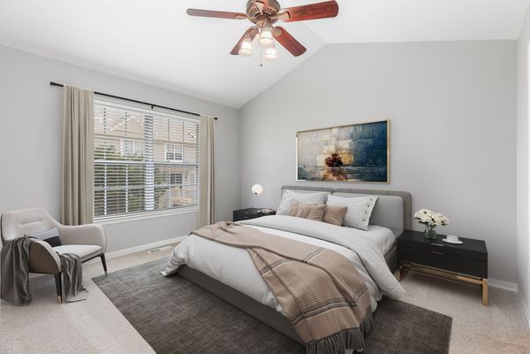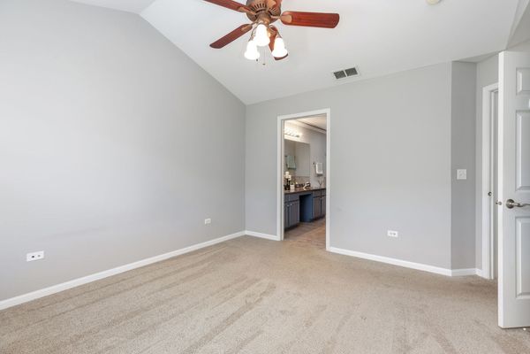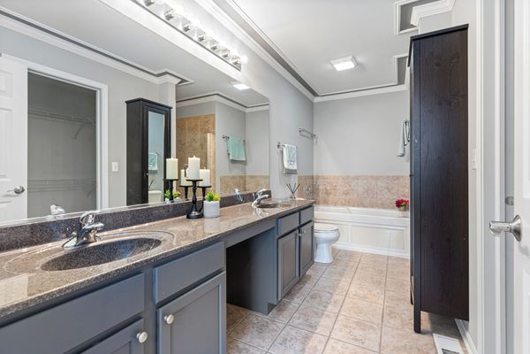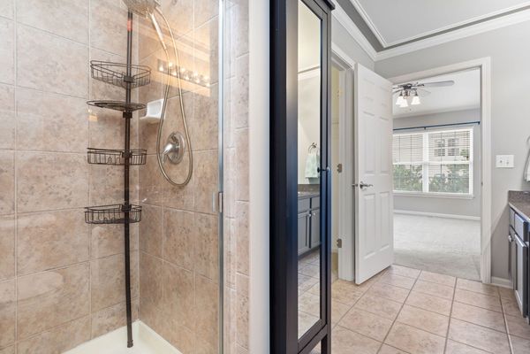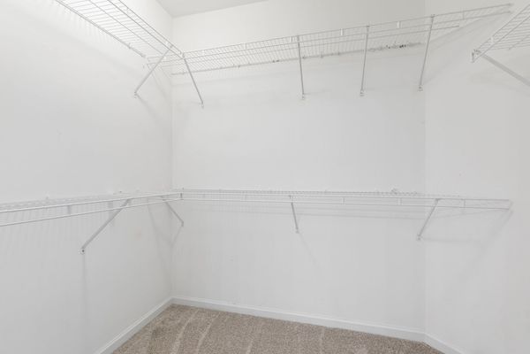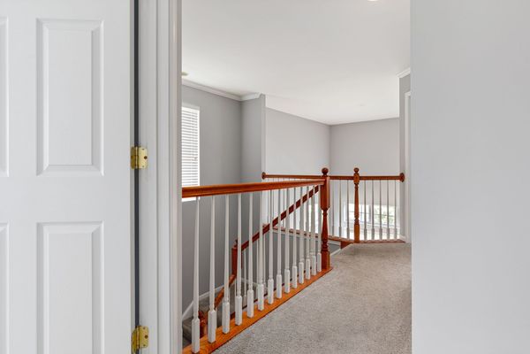389 Vaughn Circle
Aurora, IL
60502
About this home
Welcome to the highly sought after, maintenance free townhome community of Woodland Lakes. Prepare to be wow'd by this bright, beautiful, end unit home! The kitchen features quartz counter tops, a breakfast bar, 42" cabinets & stainless steel refrigerator/freezer, oven, microwave, dishwasher & farmhouse sink. The powder room & laundry room are conveniently located on the first floor. Step out on to your deck and soak in the sights & sounds of the tranquil back yard. Upstairs you will find 3 bedrooms and 2 full baths. The primary bedroom features an attached bathroom with double sinks & an extra wide vanity top, jetted tub with a separate, updated shower & a large, walk in closet! The huge, full, finished, lookout basement is equipped with a passive radon system and a full bathroom with a stand up shower. The home is wired for ethernet, the furnace was replaced in 2021, HOA replaced the roof and gutters in 2021 and the driveway was replaced this summer. 389 Vaughn Cr. is located in highly rated Naperville district 204, only minutes from the local library, fitness centers, restaurants, transportation, Fox Valley mall, downtown Aurora & the Rte. 59 Metra station. It's time to call 389 Vaughn Circle YOUR home! Investor approved. **Showings won't begin until Friday, 7/26**
