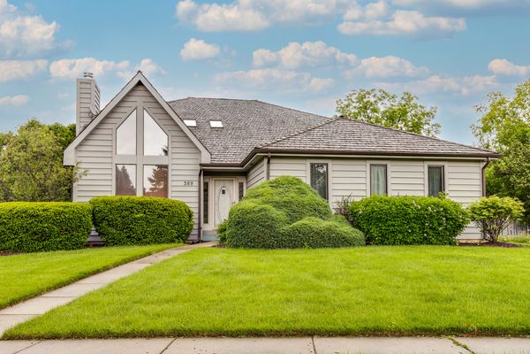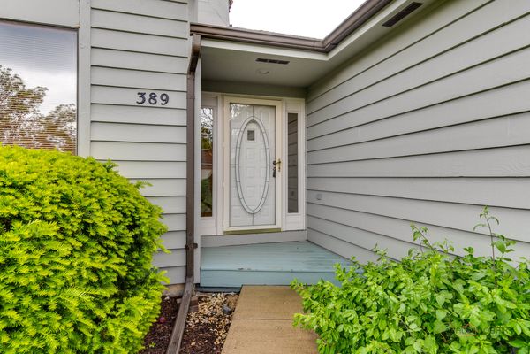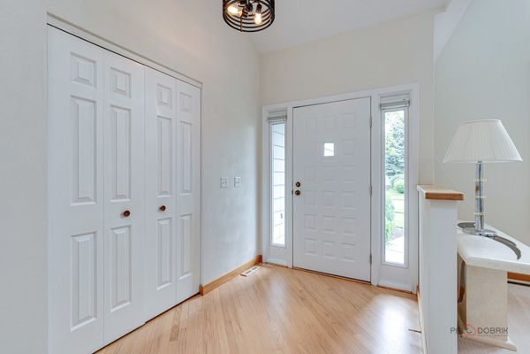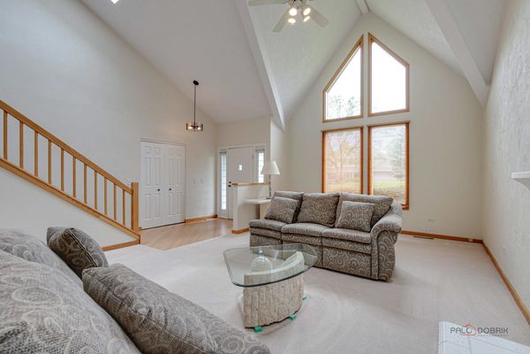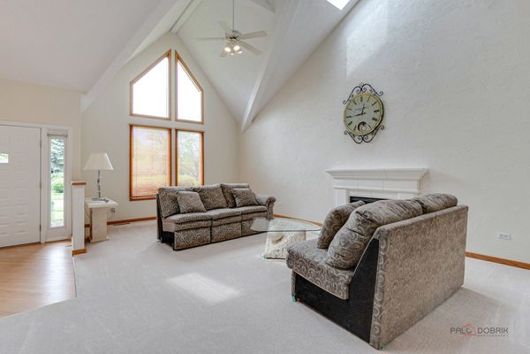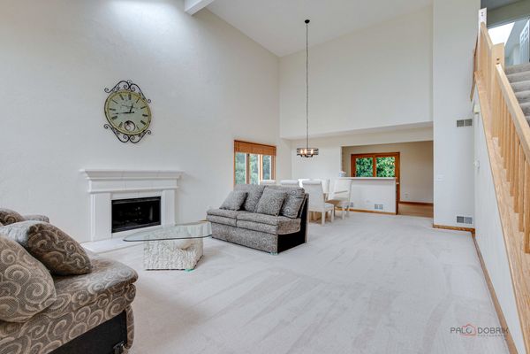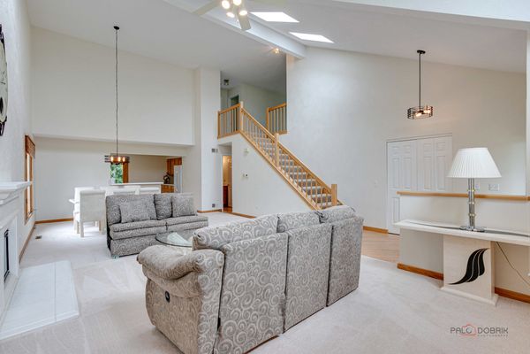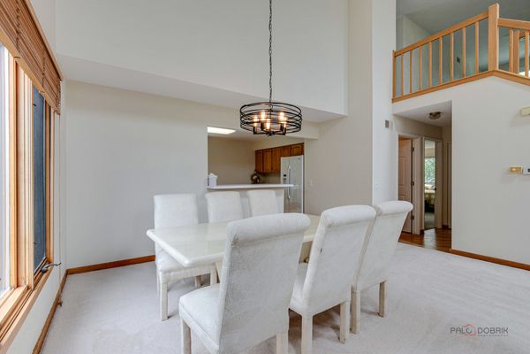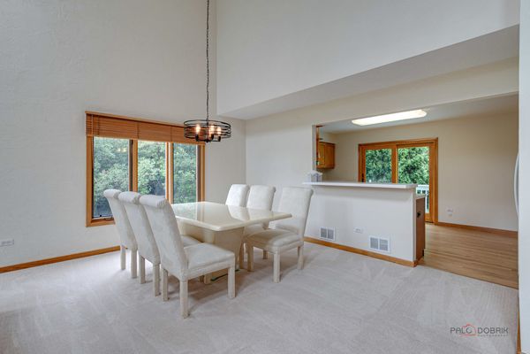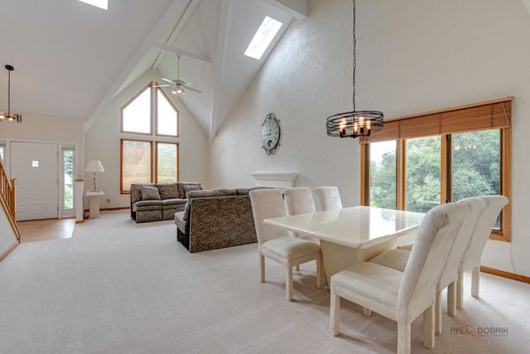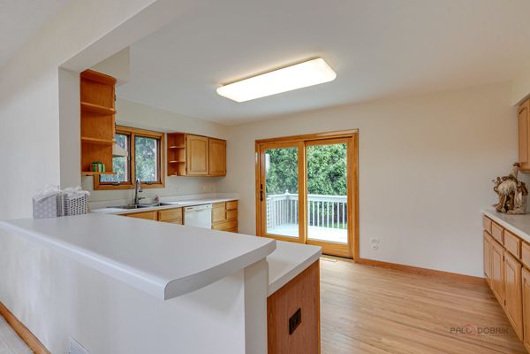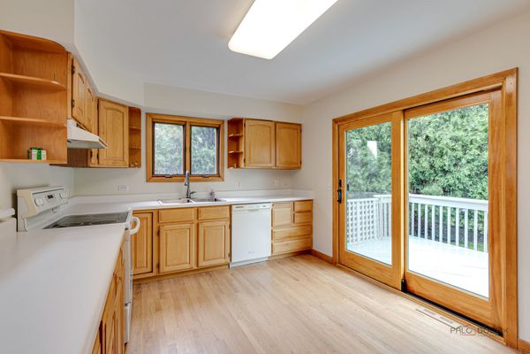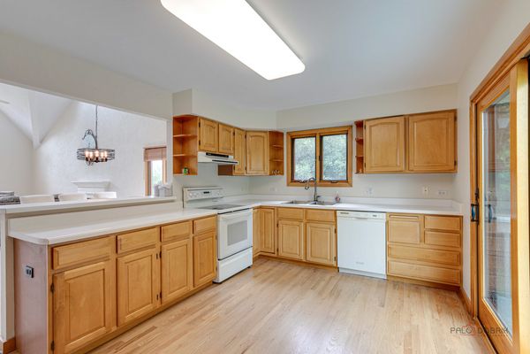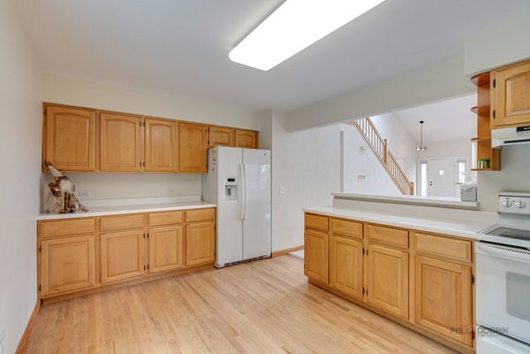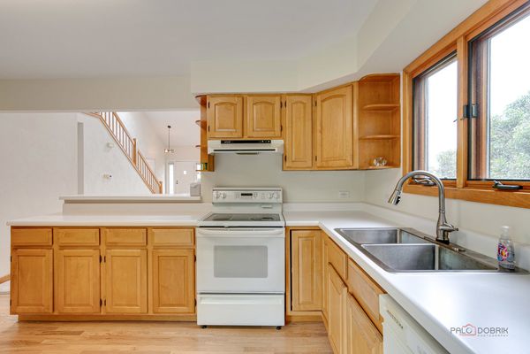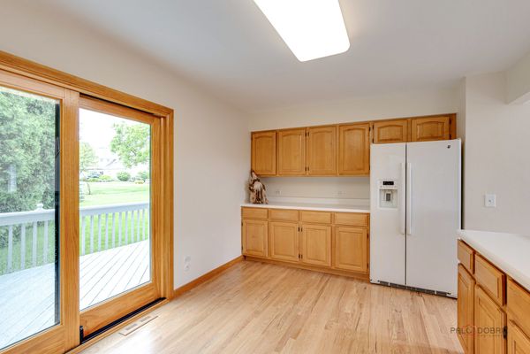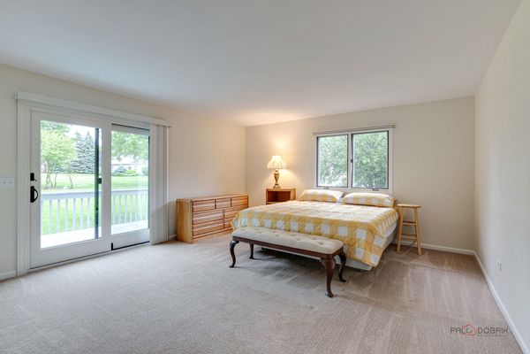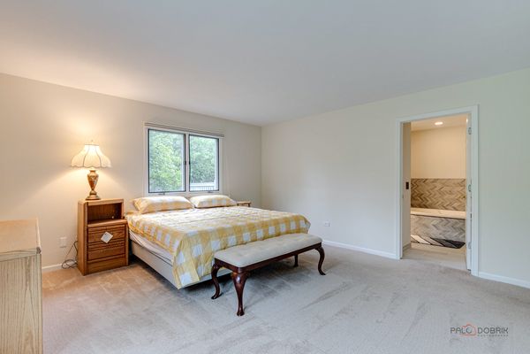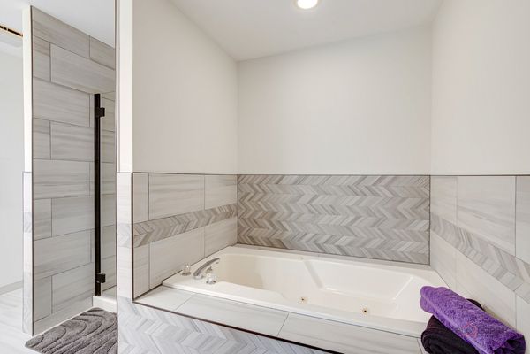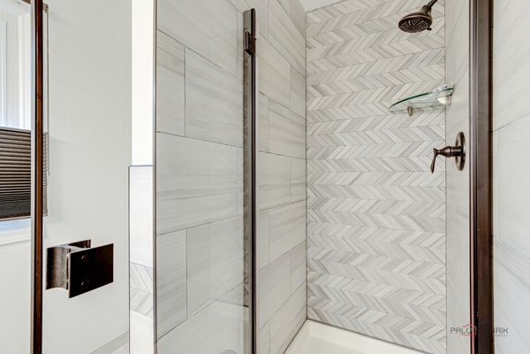389 Kerry Way
Grayslake, IL
60030
About this home
Move in and start making memories! What a location in the highly desirable neighborhood of Prairie Towne - minutes from your front door, you will have access to the neighborhood park and the neighborhood bike/walking path that offers you miles of scenic trails throughout Grayslake! Featuring a freshly painted interior, and new light fixtures in the foyer and dining room. As you enter through the front door, you'll be greeted by a soaring 2-story living room accented by a cozy fireplace, seamlessly connected to the dining room in an open floor plan that any entertainer would love. Next, the kitchen offers beautiful hardwood floors, ample cabinet and counter space, and a breakfast bar with seating. Pull up a seat to enjoy a quick bite to eat, or grab your food and head out the slider to enjoy your meal outdoors on the expansive deck! Sit back and relax as the kids/pets play worry-free in the fully fenced side yard. When it's time to unwind, retreat inside to the first-floor main bedroom suite with its private, updated bath featuring chic herringbone tile accents, a whirlpool tub, a separate shower, and a dual sink vanity. A large walk-in closet, and a private slider to the deck allowing you to embrace the fresh air or head outside for a relaxing evening under the stars. A convenient laundry room and a half bath complete this level. Upstairs, discover a spacious loft with a extra-large walk-in closet, offering an ideal space for a home office, a play area for the kids, or wall it off and turn it into an extra bedroom! Two additional bedrooms with generous closet space and a second full bath complete this level. The unfinished basement with crawl space offers untapped potential - finish it to add even more living space or leave it as is and use it for storage! With a 3-car garage and close proximity to schools, this home truly has it all. You'll also be just a few minutes' drive from downtown Grayslake, where you can enjoy the small-town charm by shopping at the boutique shops, dining at the fabulous restaurants, and visiting the local farmer's market! Commuting is a breeze with easy access to I-94 and Milwaukee, as well as multiple nearby train stations.
