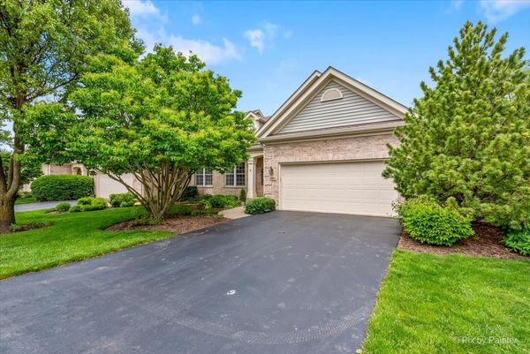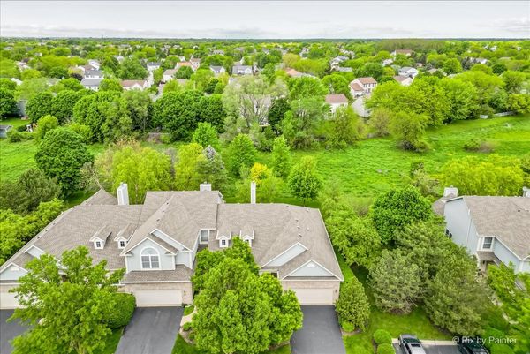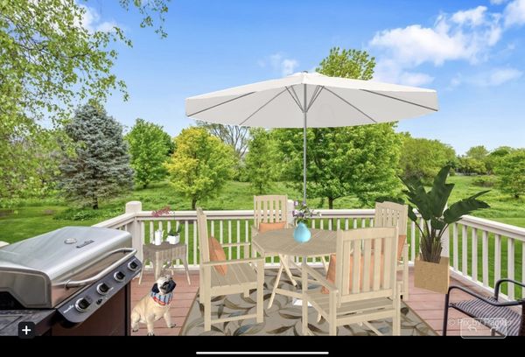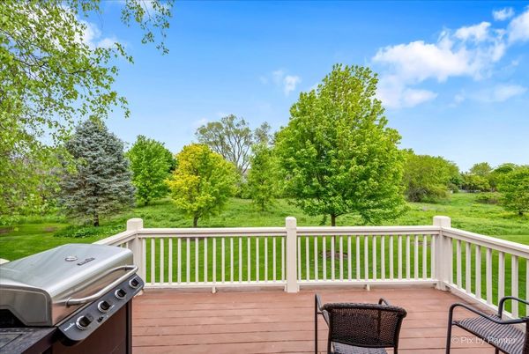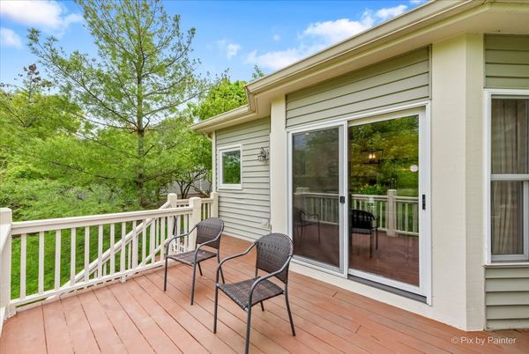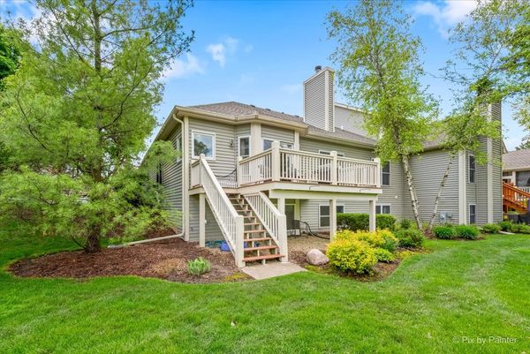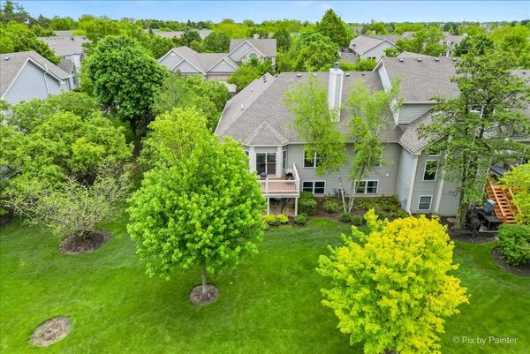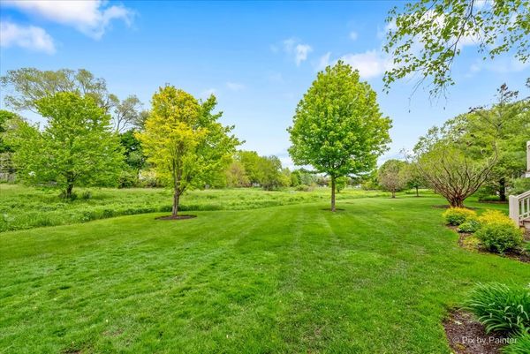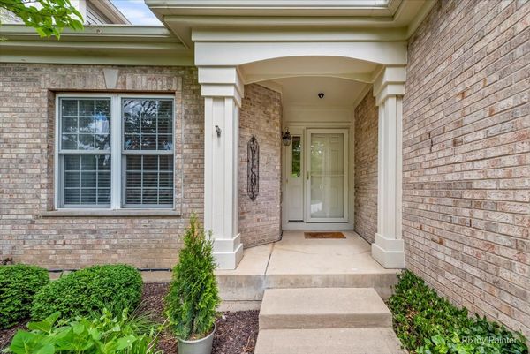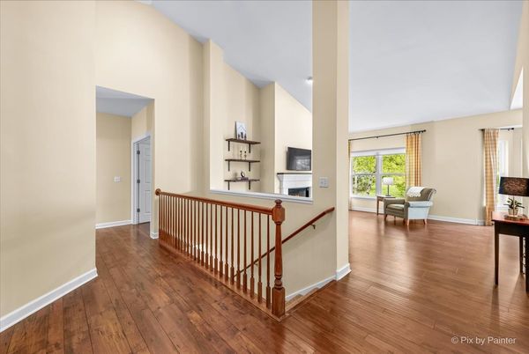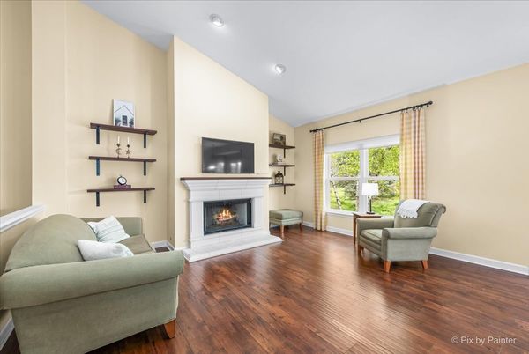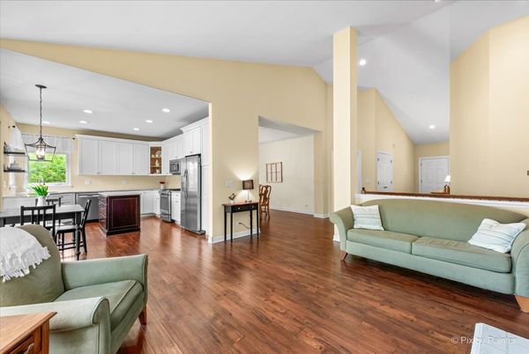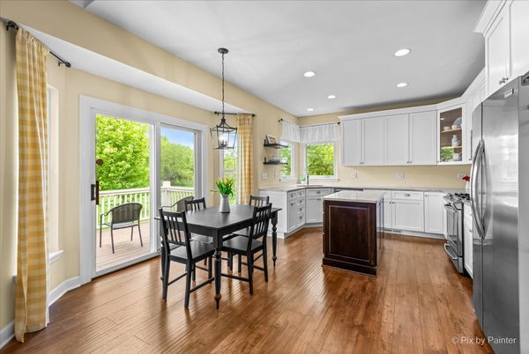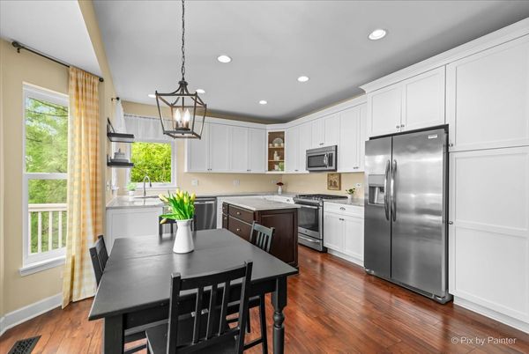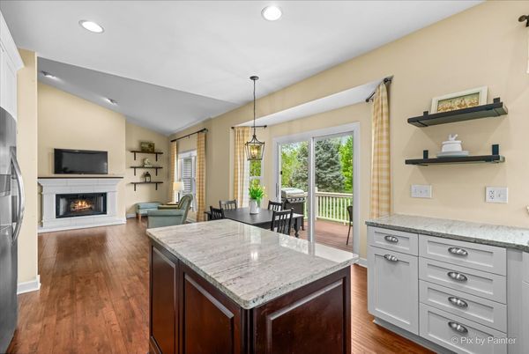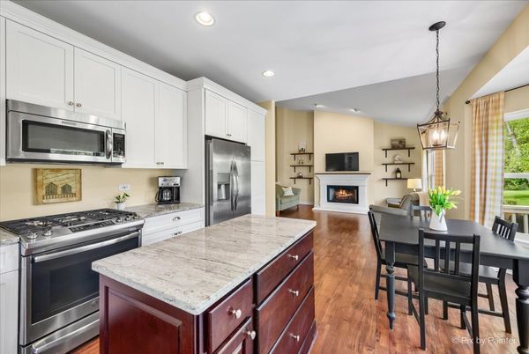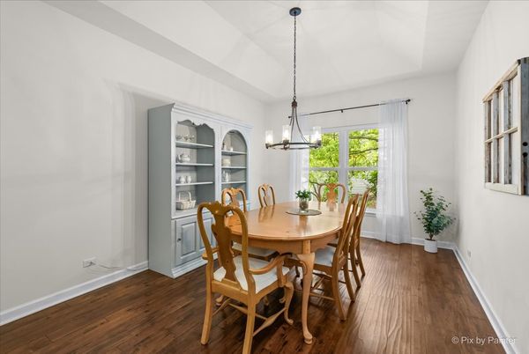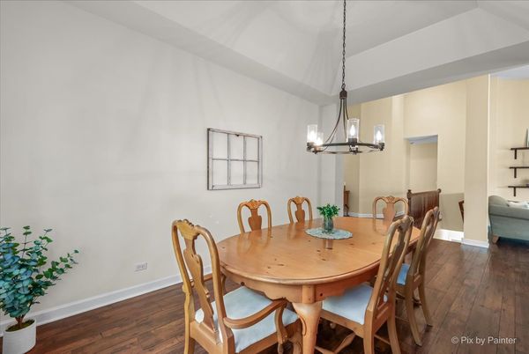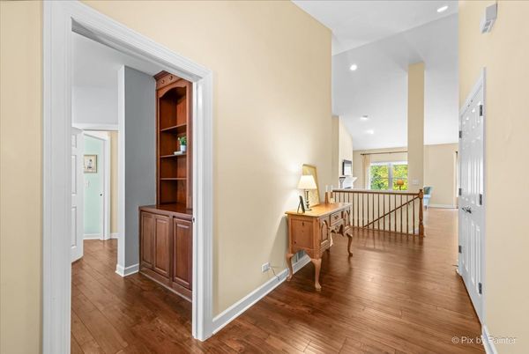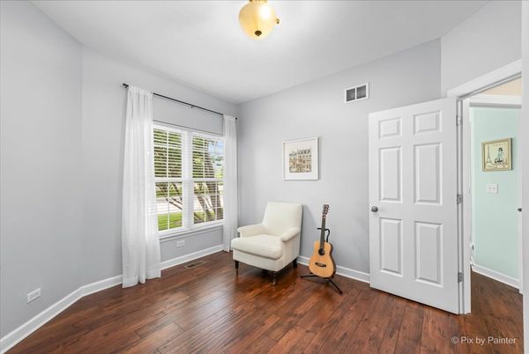3881 Willow View Drive
Lake In The Hills, IL
60156
About this home
HERE IS YOUR CHANCE TO LIVE IN BOULDER RIDGE FOR UNDER $450, 000! Located in the Prestigious VILLAS OF BOULDER RIDGE Subdivision on an INTERIOR LOCATION Backing to an OPEN MEADOWLAND with Extra Open Space Between Buildings! Enjoy the Private Serene Setting Off the Deck - Can't See Any Neighbors! This Small and Quiet Subdivision is Conveniently Located in a GREAT Golf Course Community & Only Less than 5 Minutes to the Randall Road Corridor that Offers Plenty of Shopping, Restaurants, Theater & a 12 Minute Commute to the I90 Tollway or the Metra Train in Downtown Crystal Lake! DESIRABLE AUGUSTA RANCH MODEL! IMMACULATE & OPEN Floor Plan Features 4 Bedrooms, 2.5 Bathrooms, Full Partially Finished ENGLISH Basement! Tall & Vaulted Ceilings Throughout! PLUS: Dark Wood Laminate Flooring Throughout 2018 & Custom Shelving 2018! Vaulted Living Room with Fireplace! Dining Room with Tall Tray Ceiling & Newer Light Fixture! UPDATED Kitchen: Oven 2018, Fridge 2020, Dishwasher 2015, Granite Countertops 2018, Custom White Cabinets & Island 2018, Custom Wooden Finished Shelving & Recessed Lights! Access to JUST Painted & Restained Deck 2024 from Bayed Eating Area that Overlooks Private Open Meadow Area! Master Bedroom with Tall Tray Ceiling & Ceiling Fan! FULLY UPDATED Master Bathroom: Quartz Vanity & Lighting 2018, Custom Expanded Shower 2018 & Added Linen Closet! Walk-In Closet Off Bathroom! Partially Finished Lookout/English Basement Added: 4th Bedroom 2021, NEW Half Bath 2021, Drywall Added Throughout Rec Room & Painted Ceiling 2021, ENORMOUS Storage Room (Can Add Another Room) with NEWER Furnace & Humidifier 2015, Hot Water Heater 2022, NEW Ejector Pump 2023, Water Filtration 2018! Driveway JUST Sealcoated in 2024! Newer Roof in 2017! Visitor Parking Just Outside the Front Door! Home is Located in the TERRIFIC CRYSTAL LAKE SCHOOLS! Only Steps to the Peter Exner Nature Preserves & Ponds that are Just Outside the Building with Fully Stocked Fishing Ponds are Offered ONLY to Villas Residents! Boulder Ridge Country Club is a Membership Only Golf Course Community with Access to the Boulder Ridge Country Club with a 27 Hole Championship Golf and Social Club, Restaurant with Elegant Indoor & Patio Seating Plus Bar, Outdoor Pool with Cabanas & Newly Renovated Bar with TV's, Exercise Facilities & ALL NEW Pickle Ball Courts (Amenities are VOLUNTARY and All Available for an ADDITIONAL FEE)! Enjoy the Resort Lifestyle that Boulder Ridge Offers & Your Chance to Live in Boulder Ridge!**MULTIPLE OFFERS RECEIVED! HIGHEST & BEST DUE BY 3:00 P.M. TODAY (FRIDAY, 5/31/24)!**
