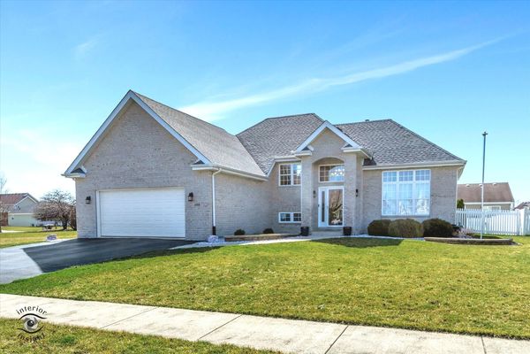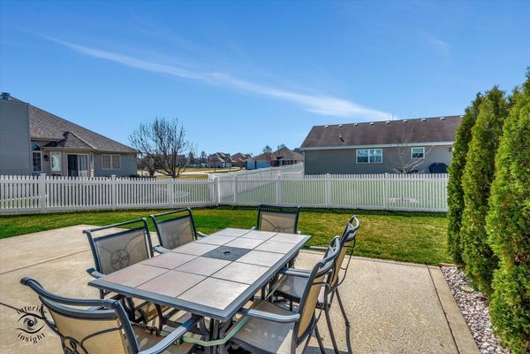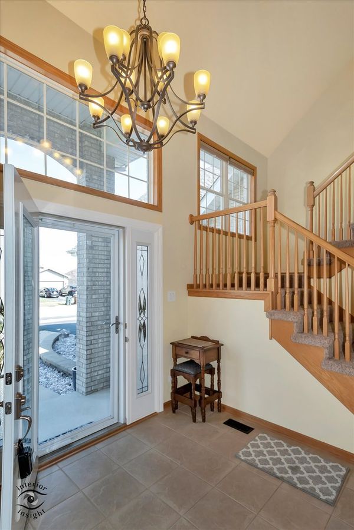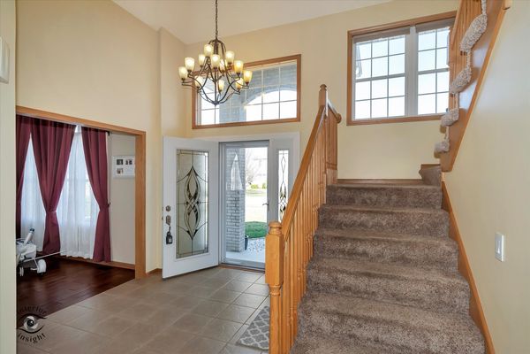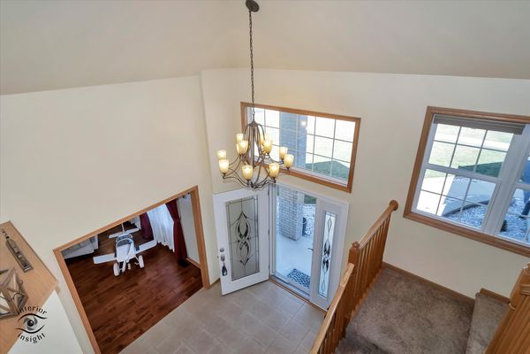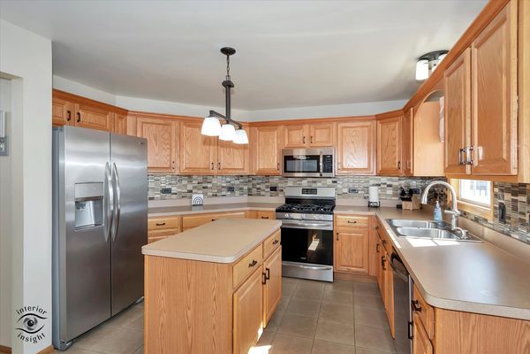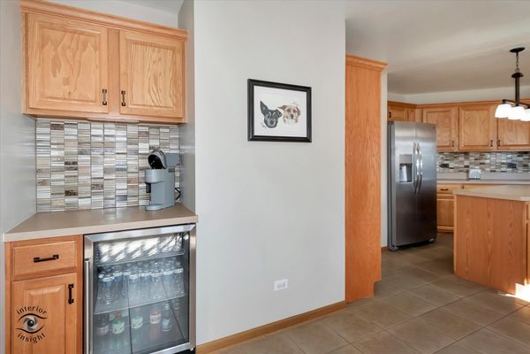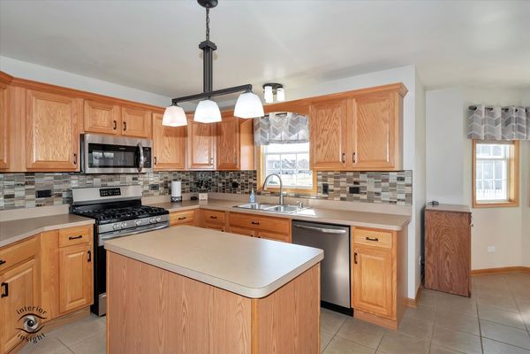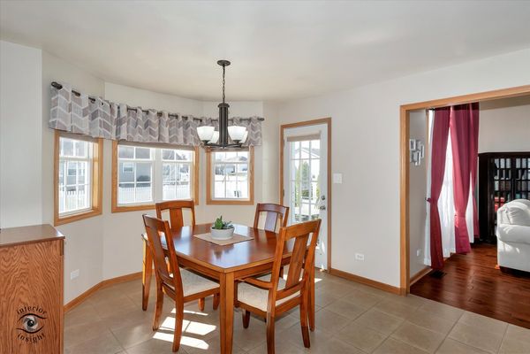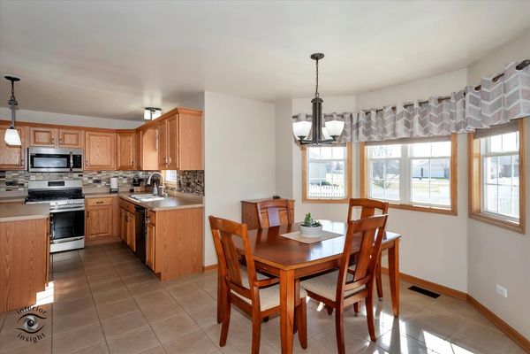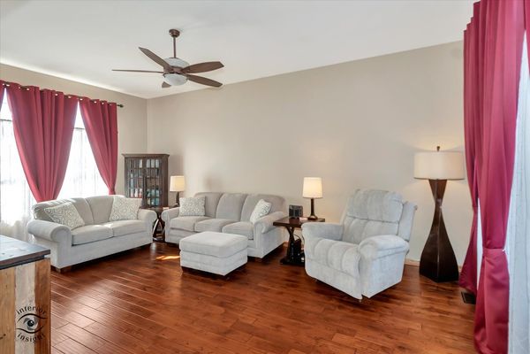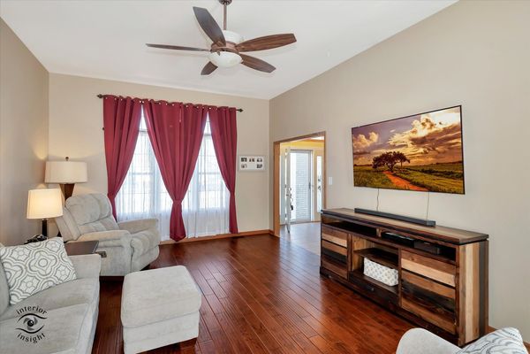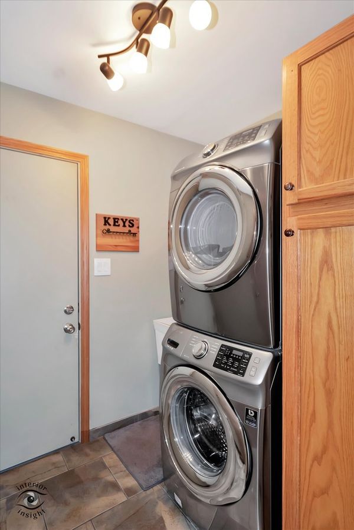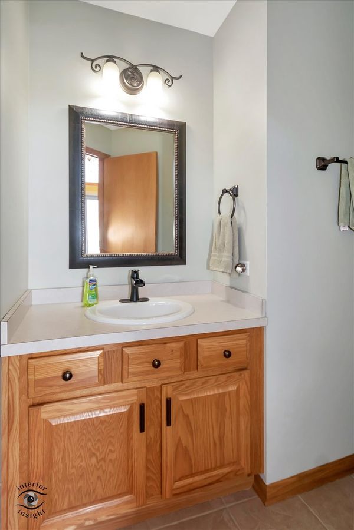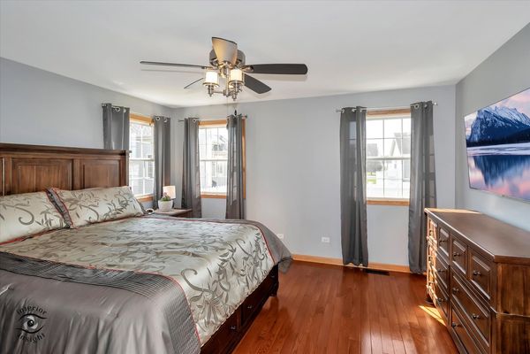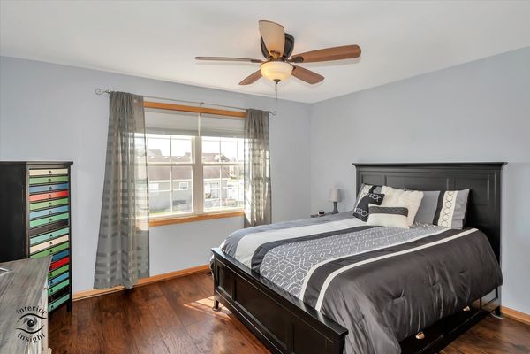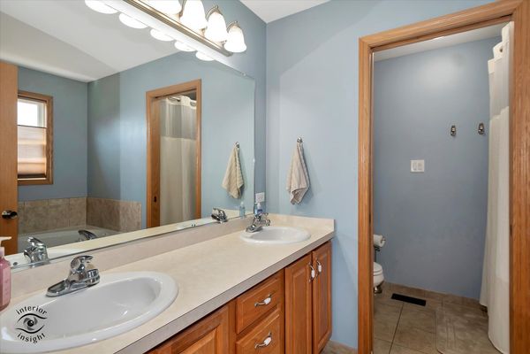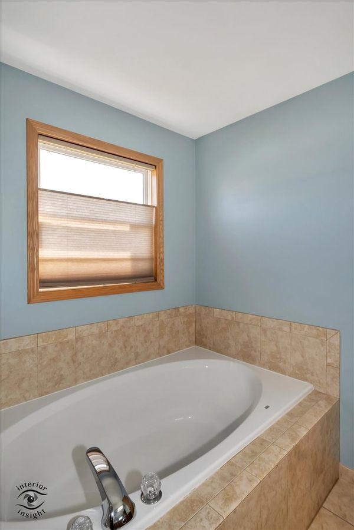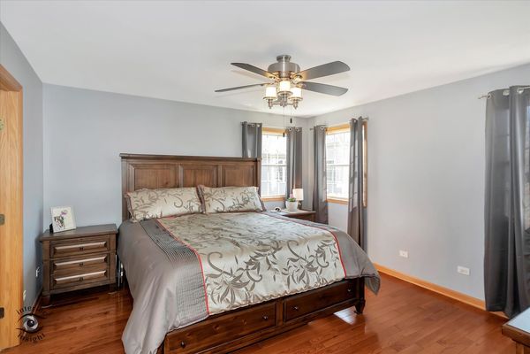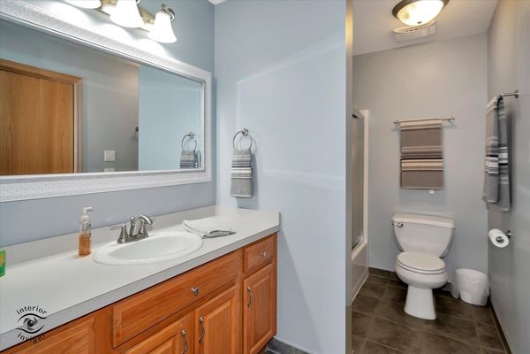388 Saddle Run Lane
Beecher, IL
60401
About this home
Welcome to this Grand, brick 2-story on a premium lot, the front door welcomes you to a 2-story foyer with vaulted ceilings, tile floors and elegant railings. Spacious Front/Great room affords Hardwood Floors, 10 foot ceilings, & floor to ceiling windows! Main level includes laundry, room, powder, room, MASTER BEDROOM, With generous, walk-in closet, master bath is lavishly appointment with dual sinks, soaking tub, and walk-in shower. Kitchen has stainless steel appliances, pantry, added coffee bar, w/ beverage fridge! Breakfast nook, table area w/ window looking out over your fully fenced in, professionally landscaped yard for extra low maintenance. Don't forget your 26 x 20' cement patio for parties this Summer!! Abundance of windows for tons of natural light! 2 bedrooms and full bath upstairs. Full basement with 8 foot ceilings, roughed in for bath, new injector pump and sump pump. And whole house humidifier. 2 1/2 car FINISHED garage, and extra wide driveway that can easily park 3 cars across!! New roof 2020! Stately, Elegant, & Beautifully maintained! Pride of ownership throughout., here's your chance!
