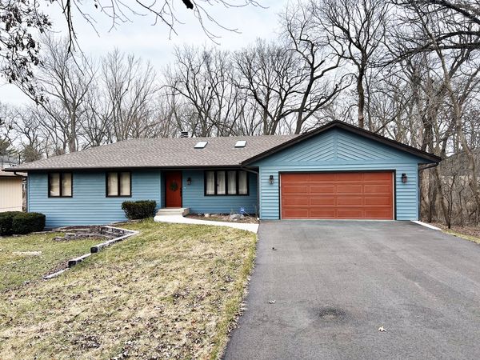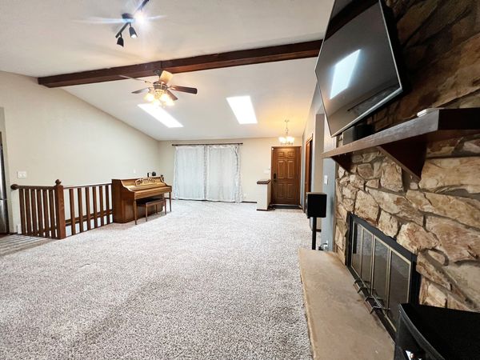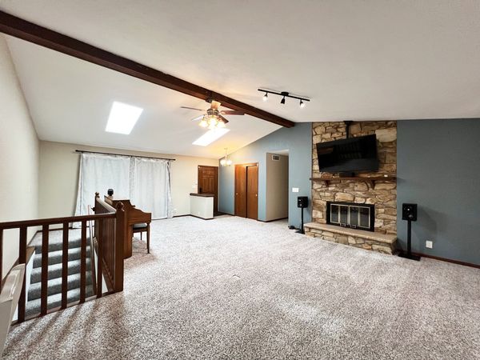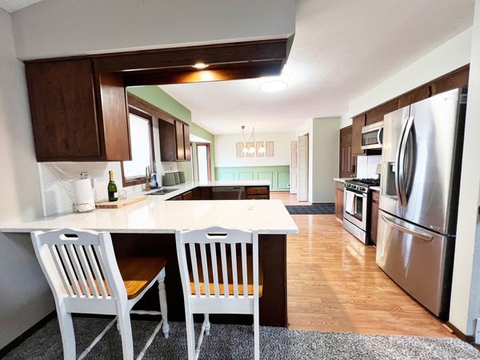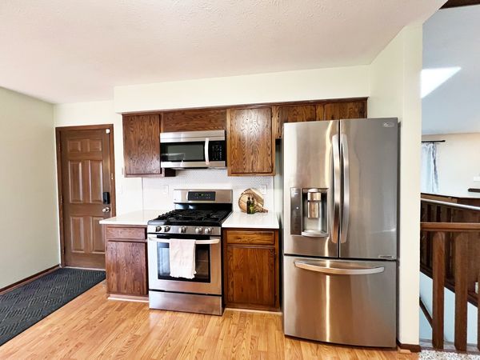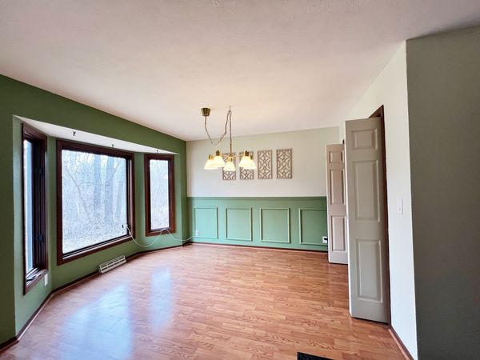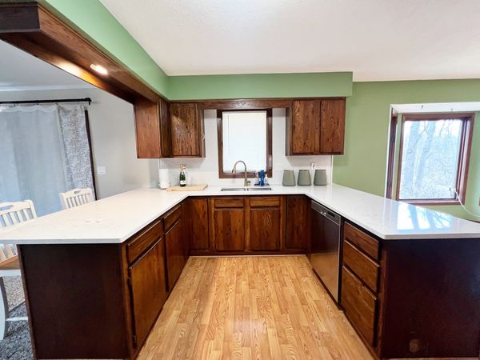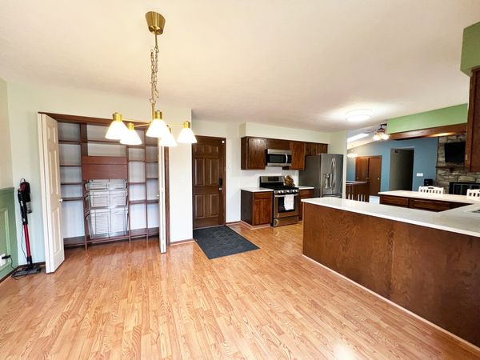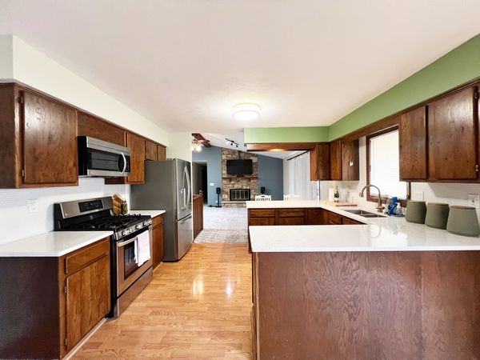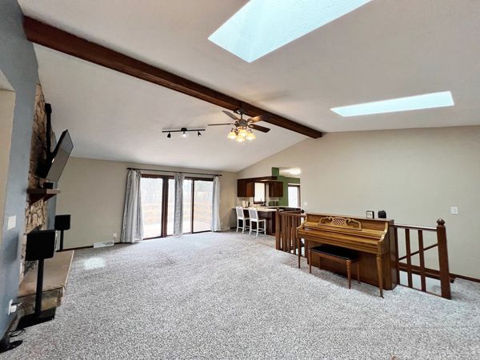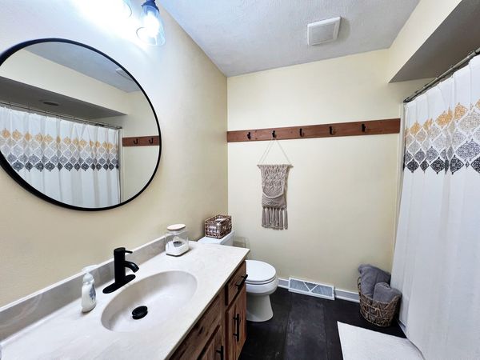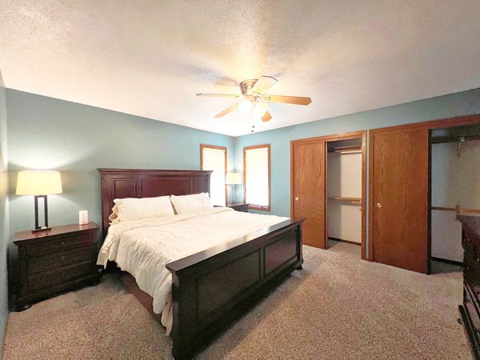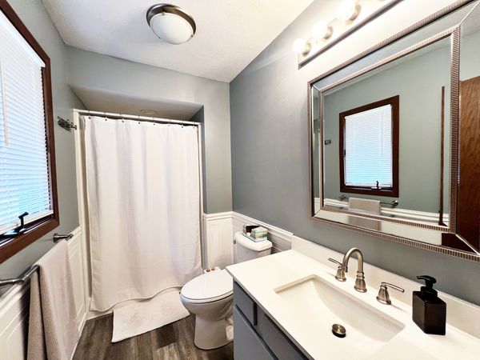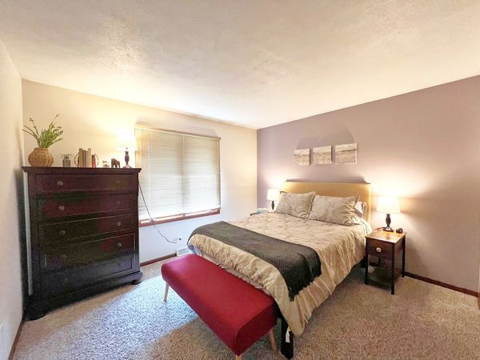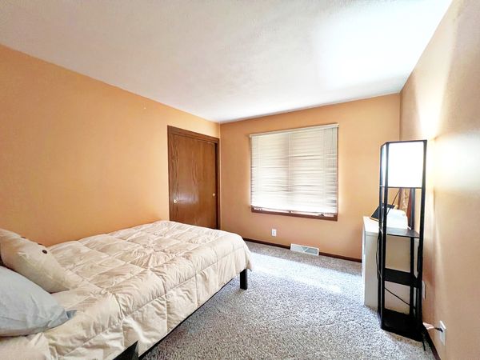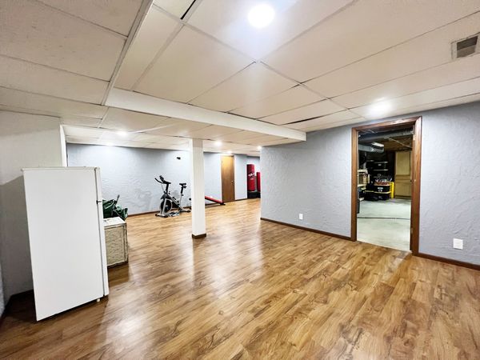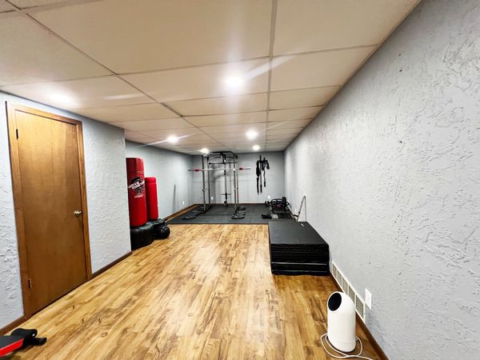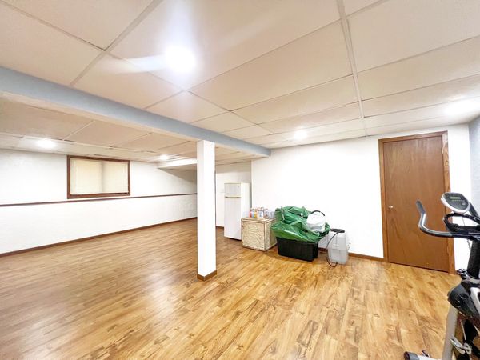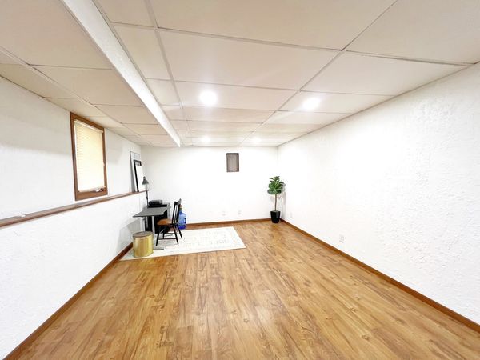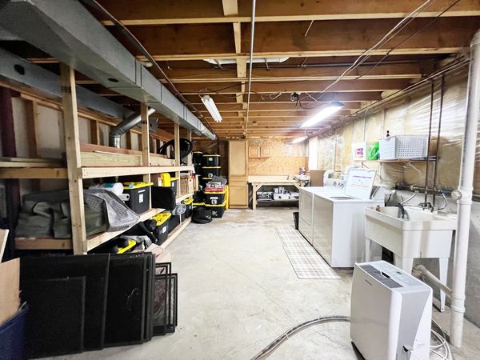3874 Barley Ridge Trail
Cherry Valley, IL
61016
About this home
Welcome to this beautifully updated ranch-style home in the Valley View South subdivision of Cherry Valley. With 3 bedrooms, 2 full bathrooms, and a 2-car garage, this home offers over 2, 400 square feet of living space, perfect for modern family living. As you enter, you'll immediately notice the attention to detail and recent upgrades that make this home stand out. Enjoy the comfort and warmth of the wood-burning fireplace in the living room, ideal for cozy evenings. Step onto the refinished deck, perfect for outdoor entertaining or relaxation, and take in the serene surroundings of the large, wooded yard spanning nearly half an acre, complete with a tranquil creek for added ambiance and privacy. A new kitchen white quartz countertop adds a touch of modern elegance, complementing the updated matching LG appliances and breakfast bar. The dining area features a bay window overlooking the wildlife. The guest bathroom has been tastefully renovated, featuring vinyl plank flooring, a new toilet, updated fixtures, and a refinished vanity, creating a stylish and functional space for guests or family members. Finished lower level offers more space for an office, gym, rec room and more. Laundry room has lots of shelving to help organize all of the extras. Throughout the home, updates abound, including freshly painted walls, new light switches, outlets, and fixtures, enhancing both aesthetics and functionality. The exterior has been freshly painted, providing a fresh and inviting curb appeal. Additional updates include a newly replaced asphalt driveway with a poured concrete walkway, providing both durability and curb appeal. The garage has also been revamped, with refinished walls, epoxy flooring, and enhanced storage options, ensuring both style and functionality. Conveniently located minutes from I-90, residents enjoy easy access to nearby amenities, including shopping centers, a water park, restaurants, orchards and more. Don't miss your chance to make this beautifully updated property your new home sweet home!
