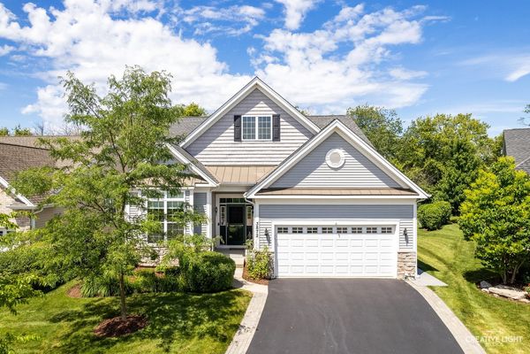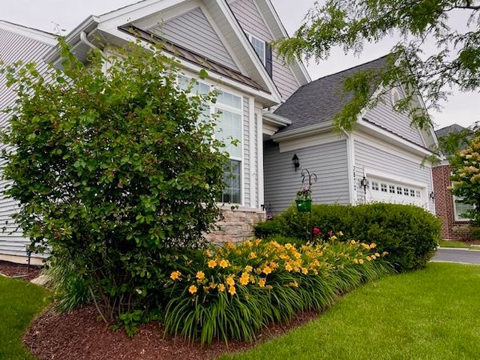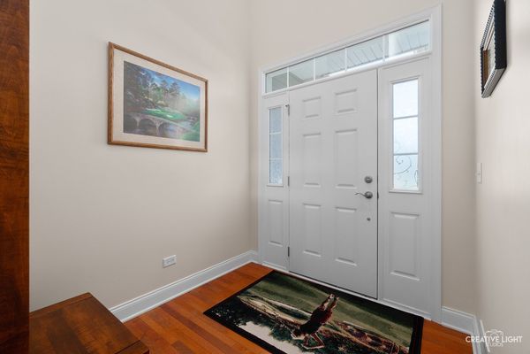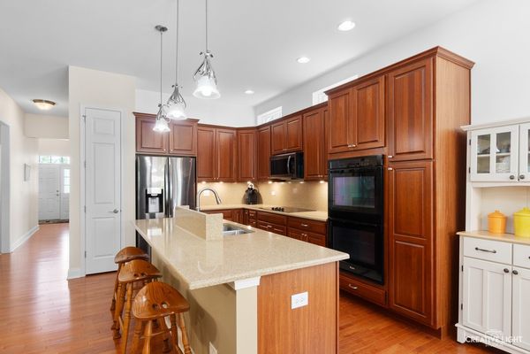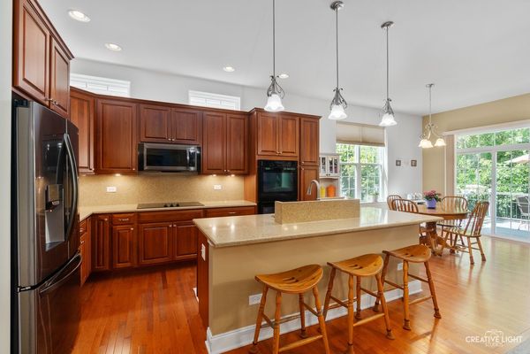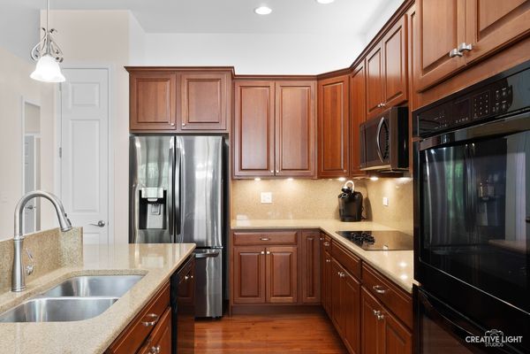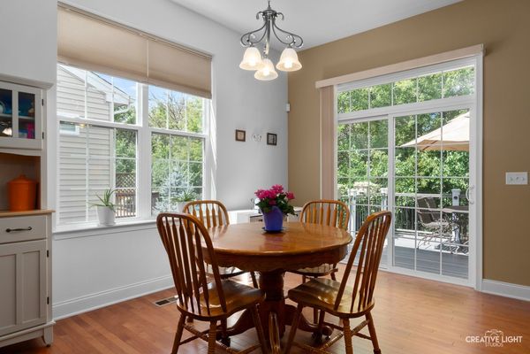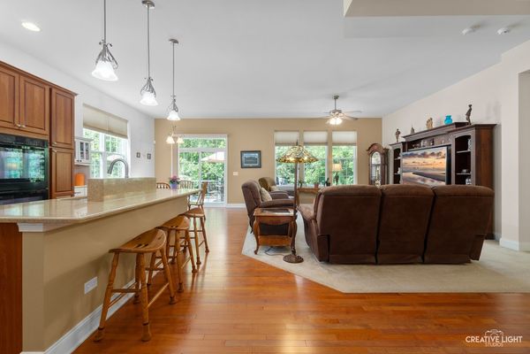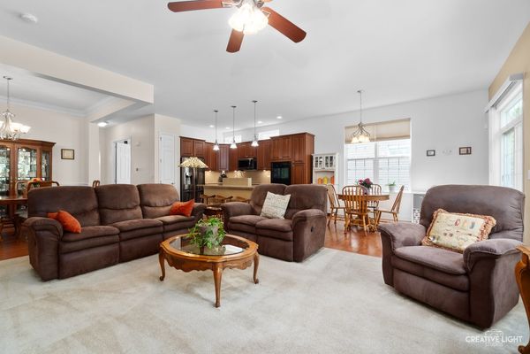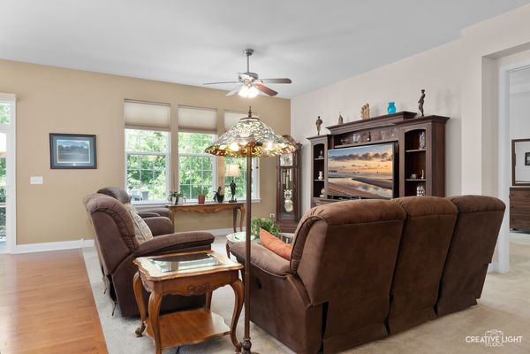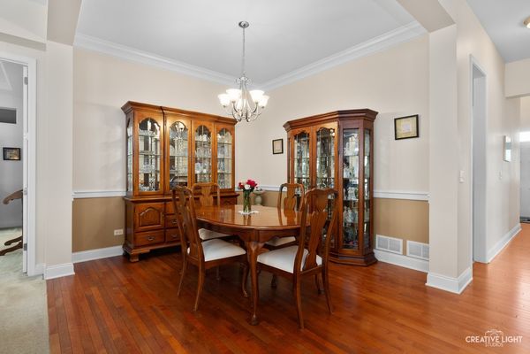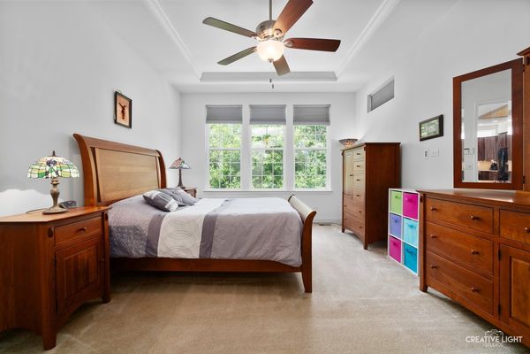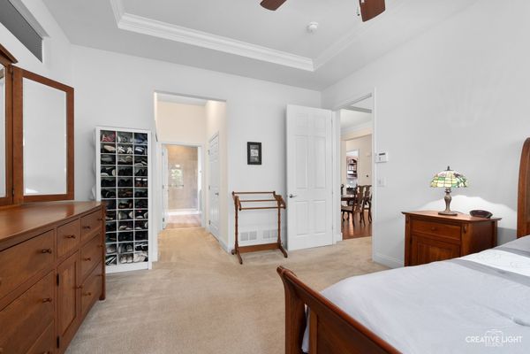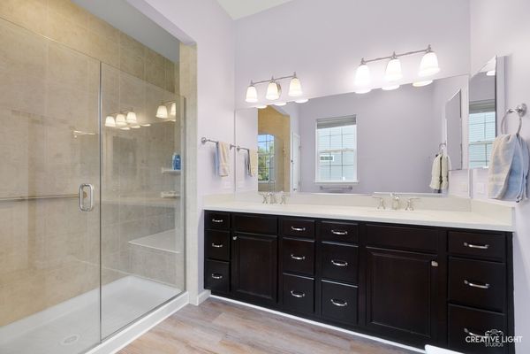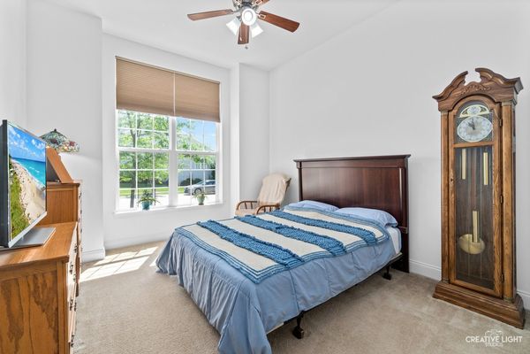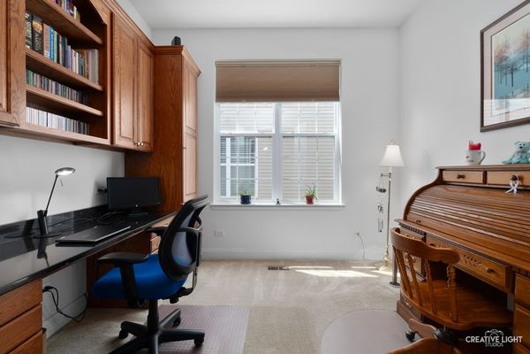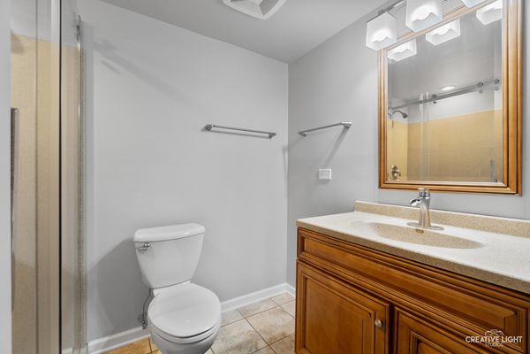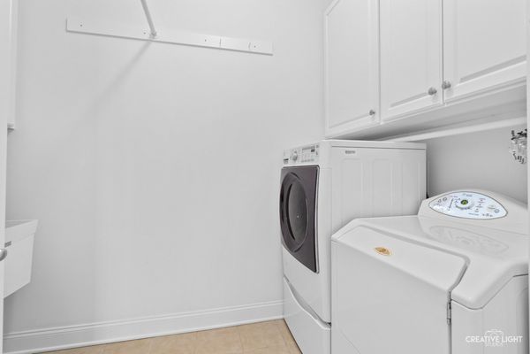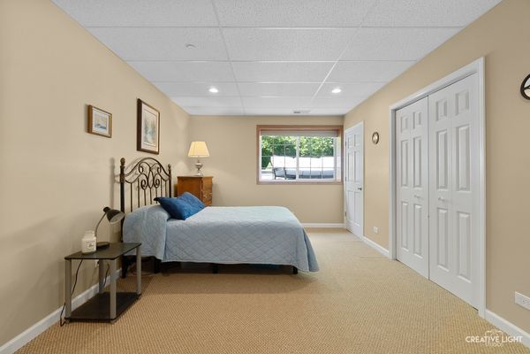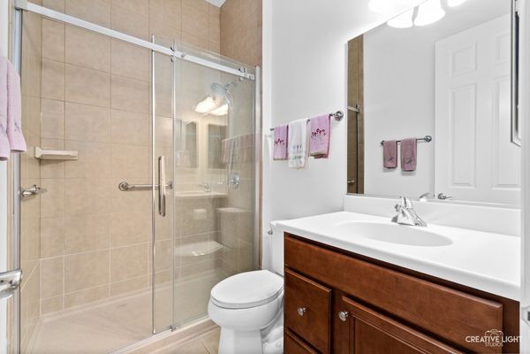3872 Eagle Ridge Drive
Elgin, IL
60124
About this home
Welcome to Bowes Creek Club's Regency active adult community. Outstanding location. Excellent curb appeal. Original owners and impeccably maintained home features 3 bedrooms, 3 full baths, and large finished basement including ample extra storage. Abundance of large windows provides a flow of natural light into this spacious ranch home. 14' foyer with tray ceiling. 10' ceilings throughout first level. Hardwood floors in kitchen, family room, eating area and dining area. Kitchen includes 42" custom cabinets, quartz counters and back splash, SS appliances, large island, breakfast bar, and eating area. Kitchen is open to family room and dining area. Large primary with tray ceiling. En-suite includes double sink, large walk in shower with a substantial built in seat, 2 custom walk in closets, and a linen closet. Custom cabinetry in the den. Den can be converted to a bedroom if needed. A sliding door off the kitchen leads you to a generous Trex deck and an ample stamped concrete patio for outside entertaining. Deck and patio include custom lighting for ambiance and safety. Lower level has extra bedroom, full bath, custom cabinetry, wet beverage bar, tile flooring and natural light. Extended garage with an extra 5' and a service door. Home also boasts a continuous hot water heater system, irrigation system, and beautifully landscaped. This home backs up to mature trees which provides privacy all year long. Regency private community amenities to enjoy include walking paths, outdoor pool, pickle ball, tennis, fitness center, lawn care, snow removal, and bocce ball. Additional Bowes Creek community amenities outside of the Regency include a highly rated golf course, driving range, and restaurant with outside dining too. Bowes Creek Country Club is conveniently located near everything you need. Shopping, restaurants, entertainment, and interstates. Maintenance free living awaits you!!
