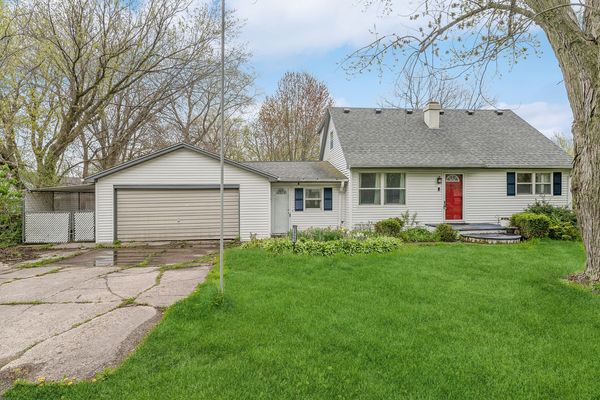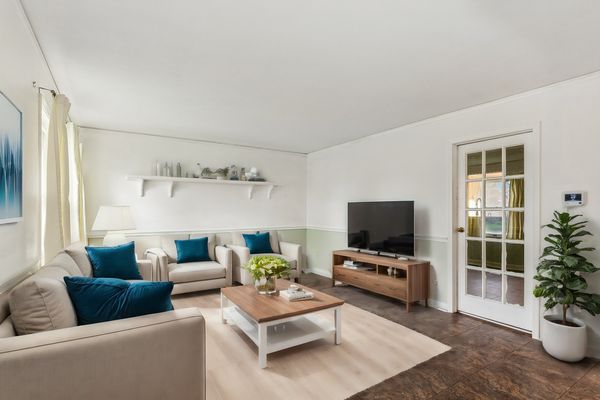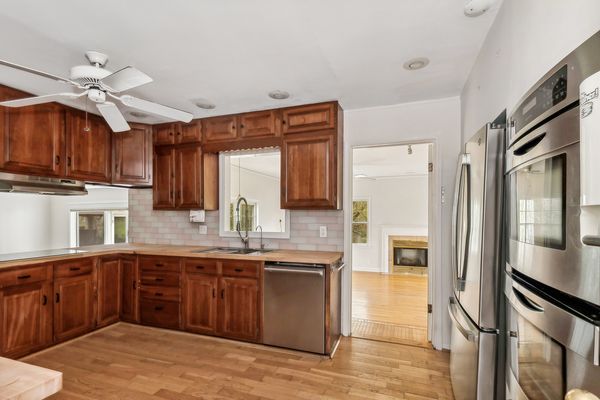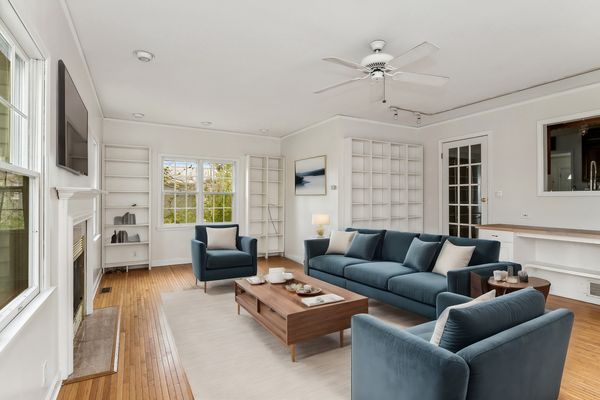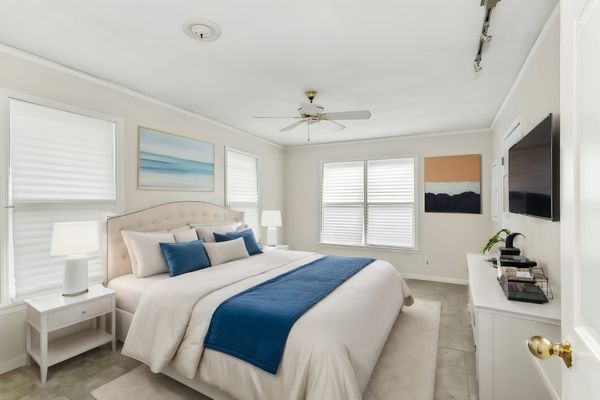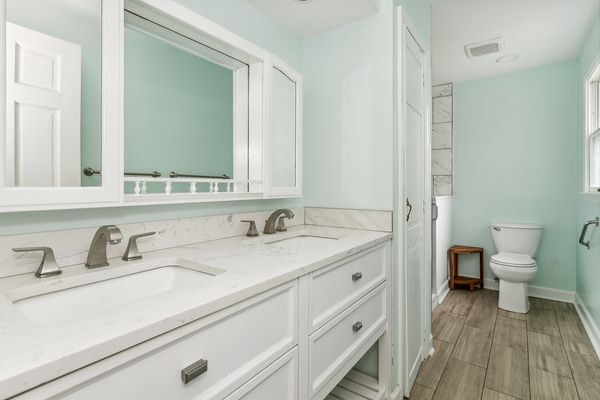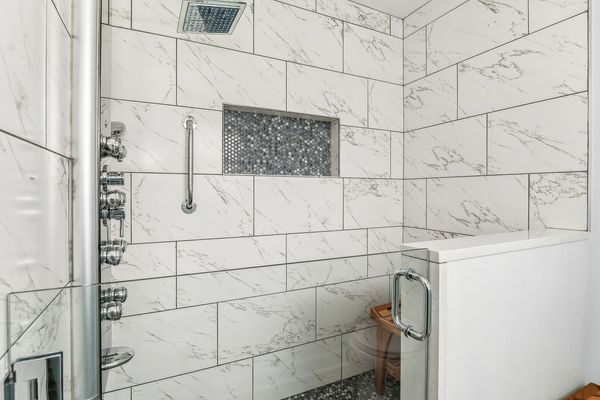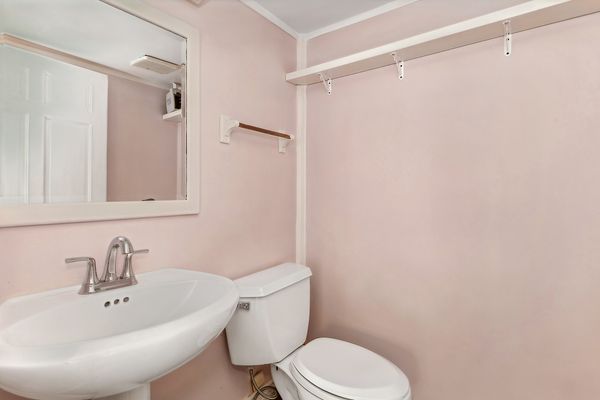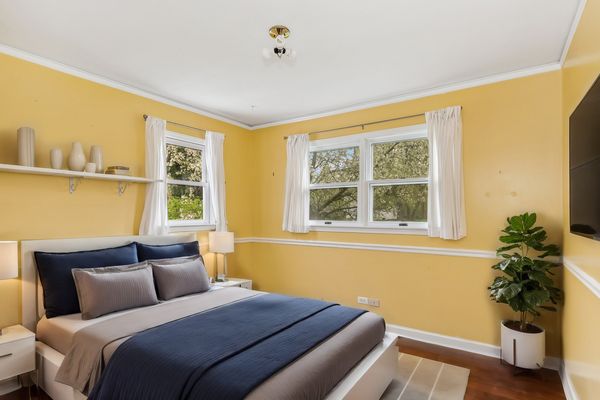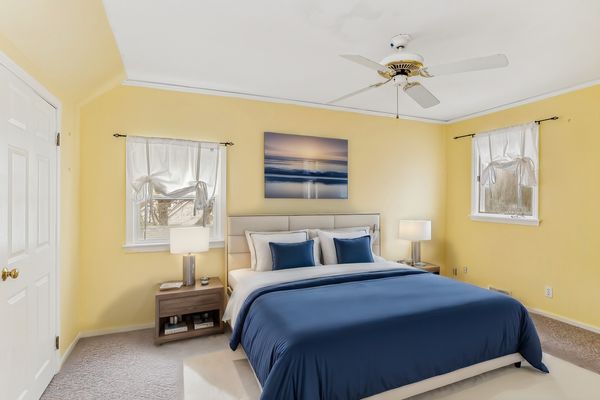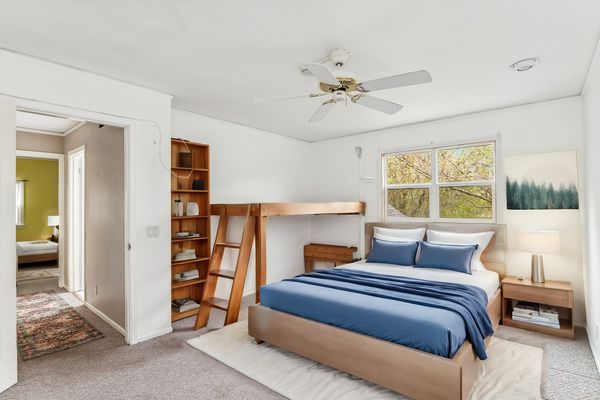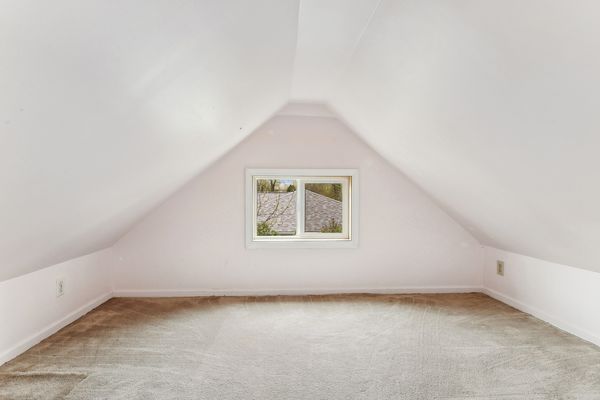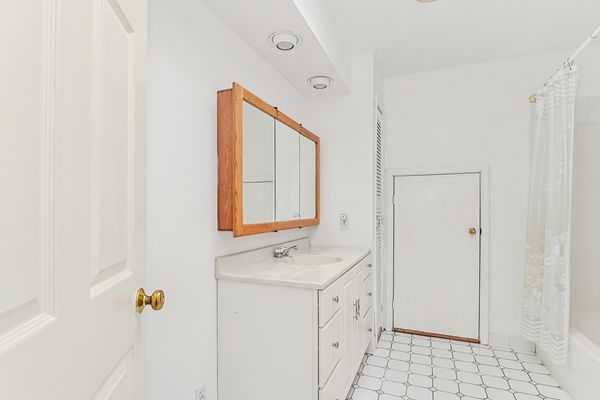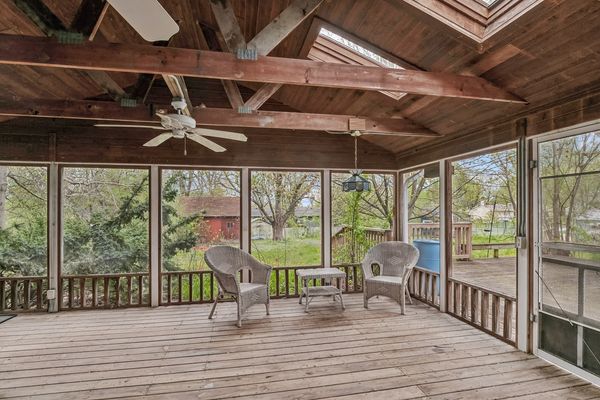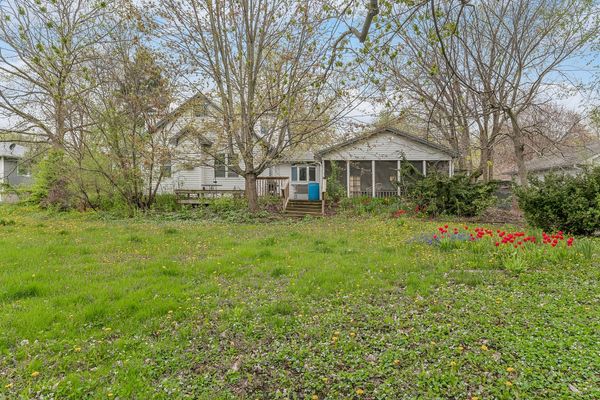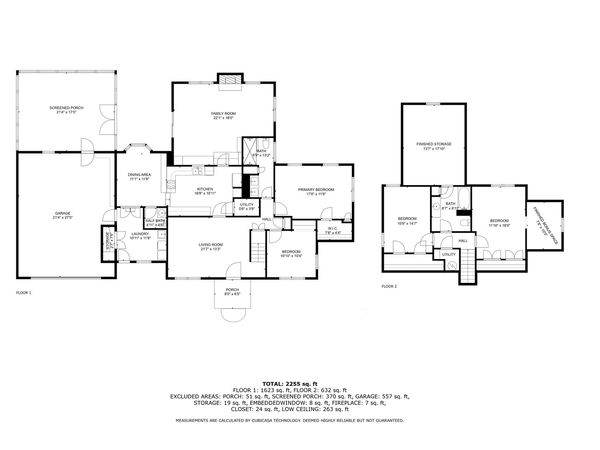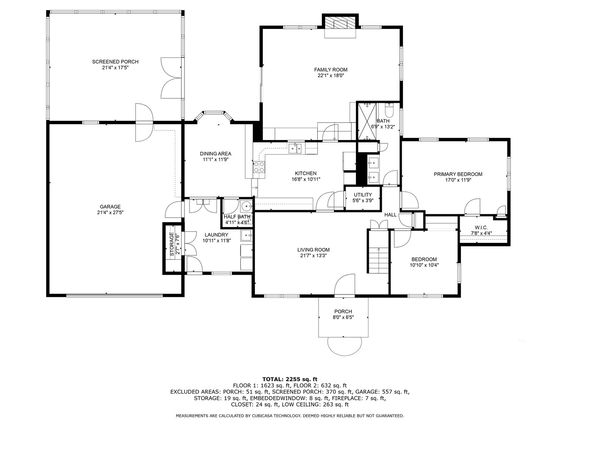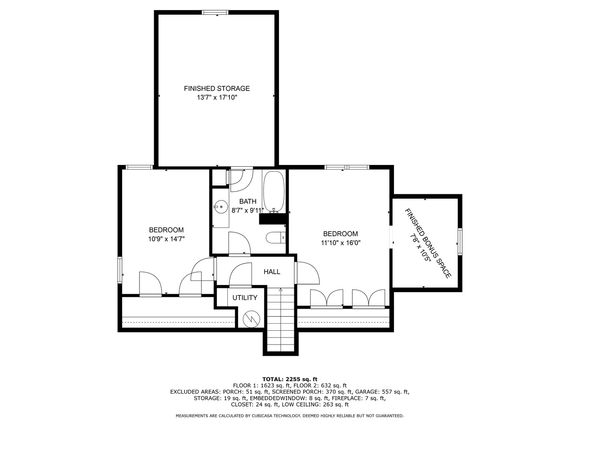38663 N Linden Avenue
Beach Park, IL
60099
About this home
Welcome to your dream retreat nestled in the heart of Beach Park! This 4 bed, 2.5 bath beauty has been meticulously maintained and boasts a long list of modern updates that will make moving in a breeze. A newer roof (2017) and new siding (2020) make for a charming first impression and provide peace of mind for years to come. Step inside to discover ample space for family and friends to gather with a front living room and larger family room within. A fully remodeled primary bath complemented by a new water heater (both in 2020) make for a spa-like experience where cold water is never a concern. The heart of the home, the kitchen, received a stunning facelift in 2022 with new counters, sink, and appliances (excluding oven), creating a space that's as functional as it is beautiful. A new washer/dryer, HVAC system, and whole-house water filter were installed in 2023, ensuring comfort and convenience are never compromised. A spacious screened porch and open back deck perfect for grilling overlook a stunning backyard filled with flowers. A sturdy tool shed and adorable play house complete this picturesque oasis. Ample storage throughout and flexible bonus space. Don't miss your chance to call this charming Cape Cod home yours - schedule your showing today and prepare to fall in love!
