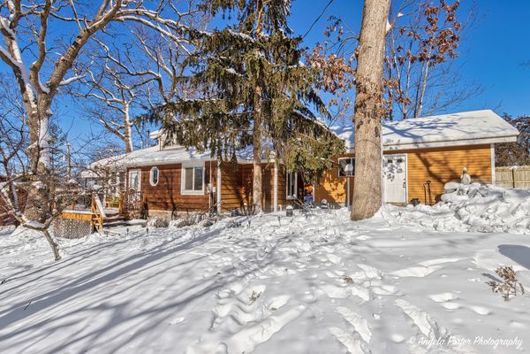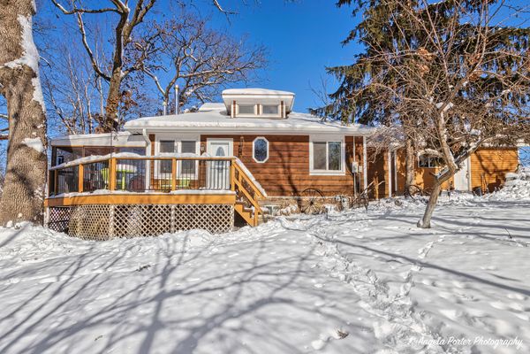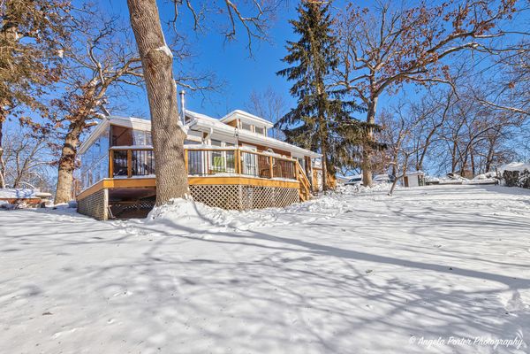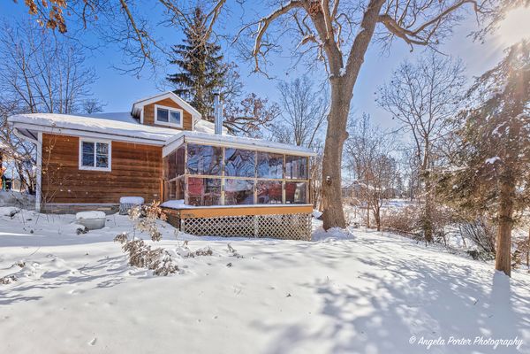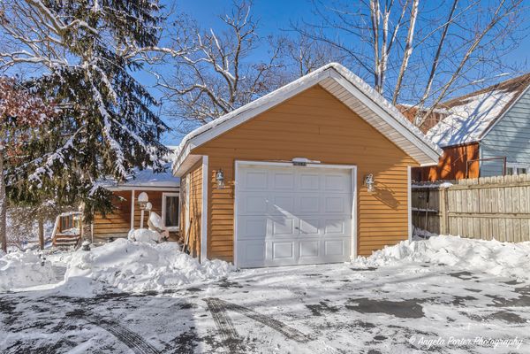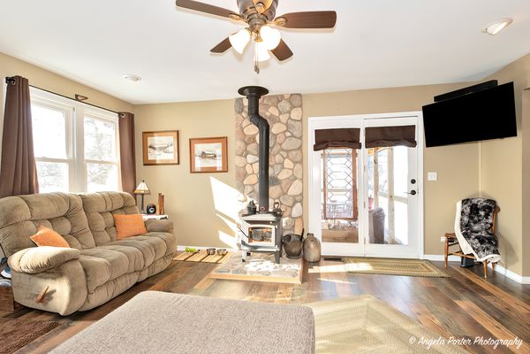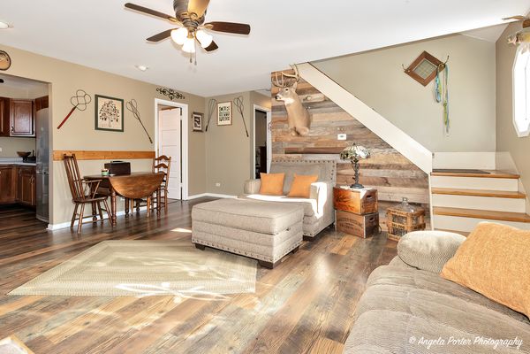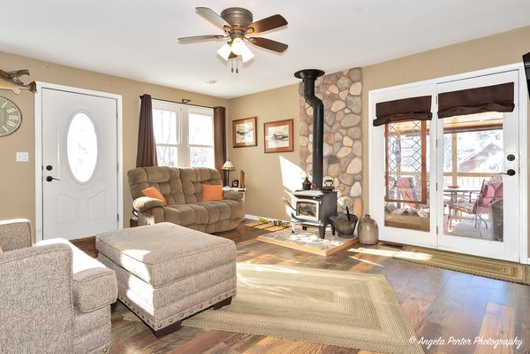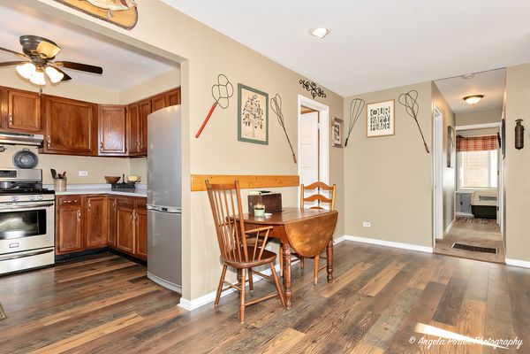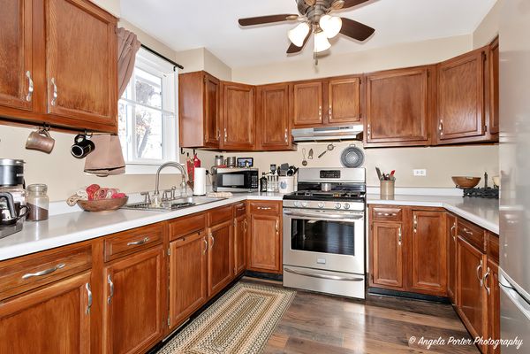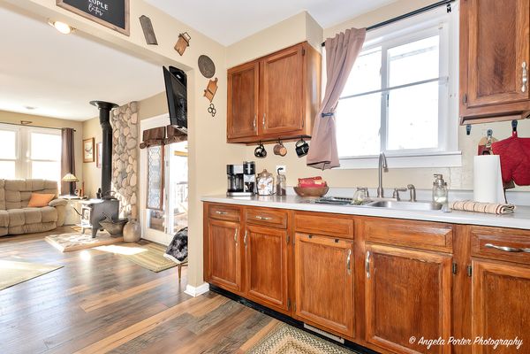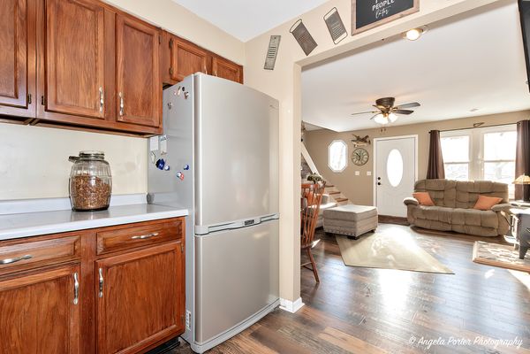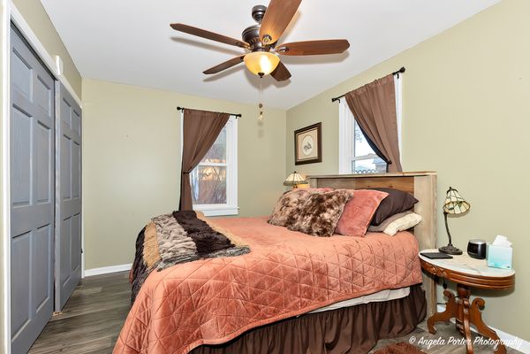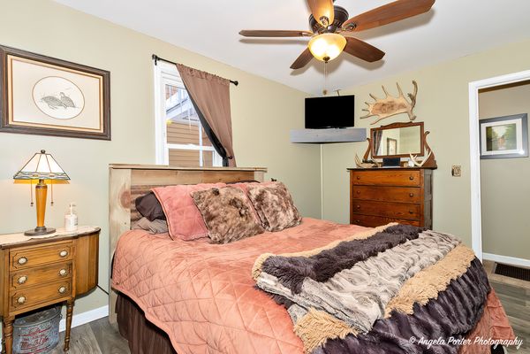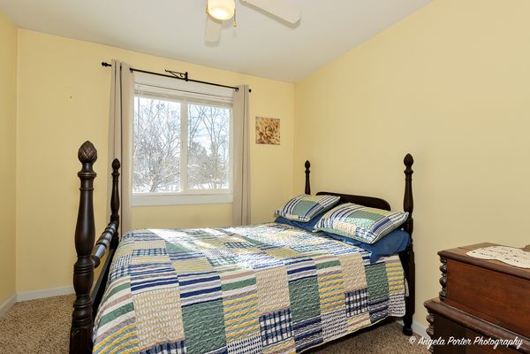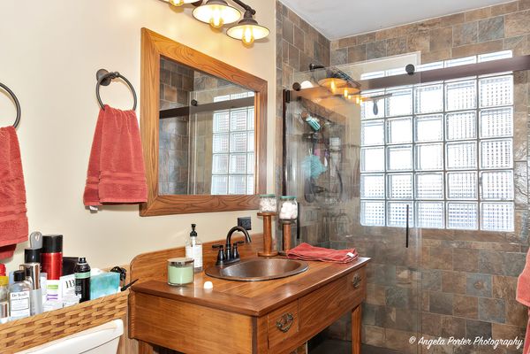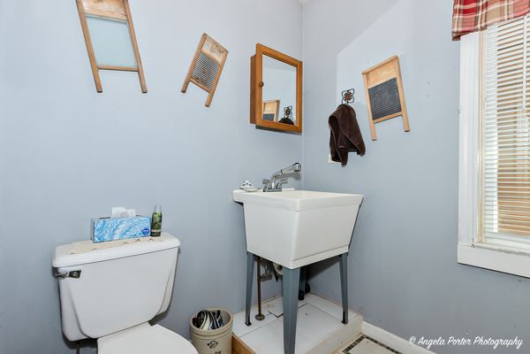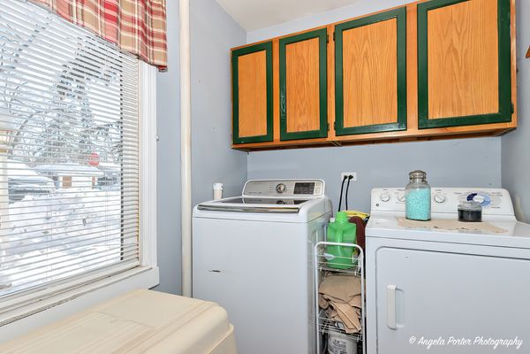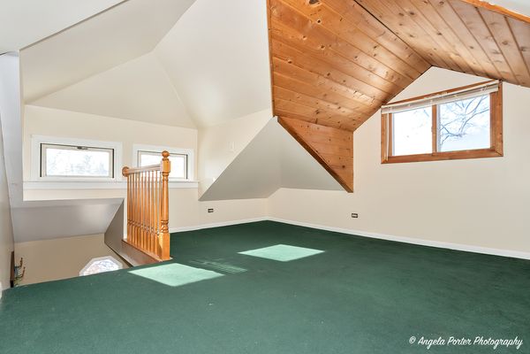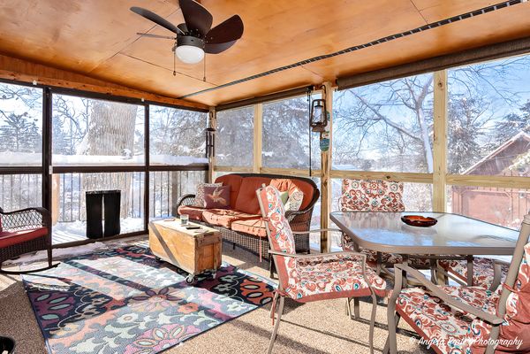38647 N Munn Road
Lake Villa, IL
60046
About this home
Welcome to a slice paradise, where this enchanting 2-bedroom cottage awaits, offering exclusive lake rights and views of Crooked Lake. This cozy retreat is not just a home; it's a year-round vacation haven, perfectly positioned close to essential amenities. Whether it's a leisurely day at the library, a delightful dining experience at local restaurants, or an adventurous trail walk around Hastings Lake, everything you desire is conveniently within reach. Plus, with quick access to highways and entertainment venues, you're never far from what you need. Proudly owned and lovingly maintained for 30 years, this cottage has been transformed through thoughtful renovations and upgrades. From the updated electrical system, walls, and floors to the new siding, roof, windows, and wall insulation, every detail has been attended to, ensuring a harmonious blend of comfort and efficiency. Inside, the living and dining area form a warm, inviting space, anchored by a cozy wood-burning stove and illuminated by natural light through sliding doors. These doors open up to a generous 12x16 porch, creating an effortless flow between the indoors and the stunning surroundings. The addition of a heated 1-car garage, complete with a wood-burning stove, adds a touch of rustic charm and practicality. The Homeowners' Association is voluntary, but will give you access to Crooked Lake (lake rights and boat launch).
