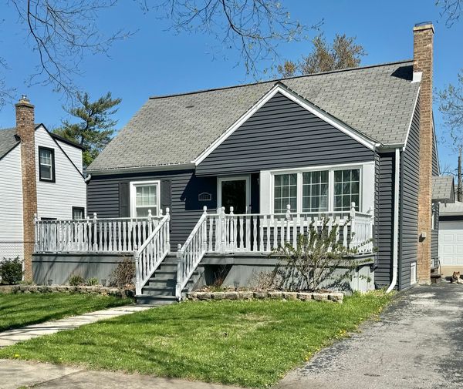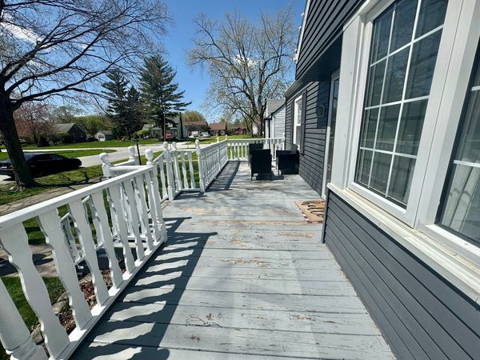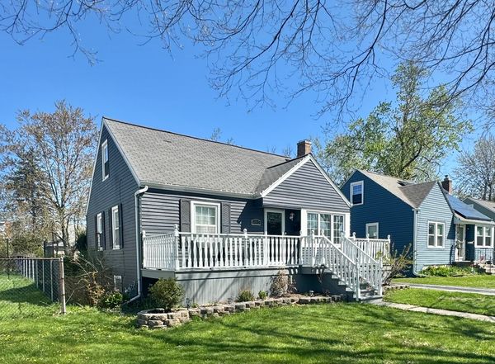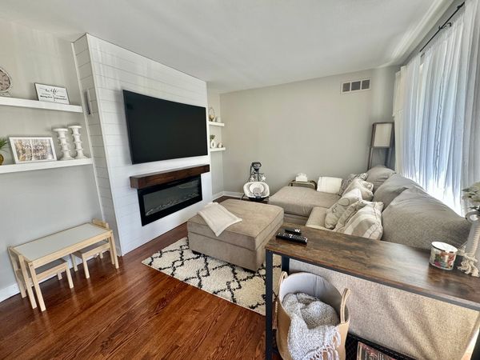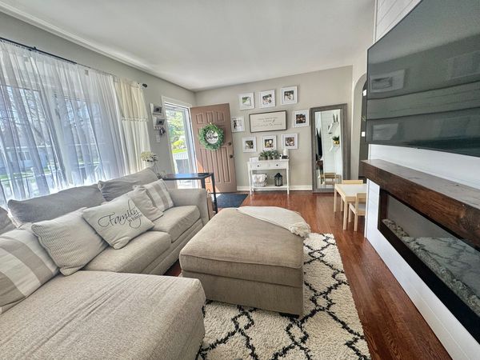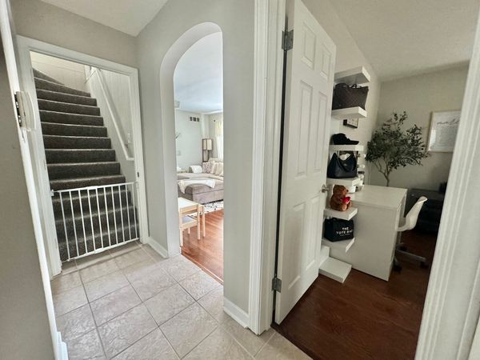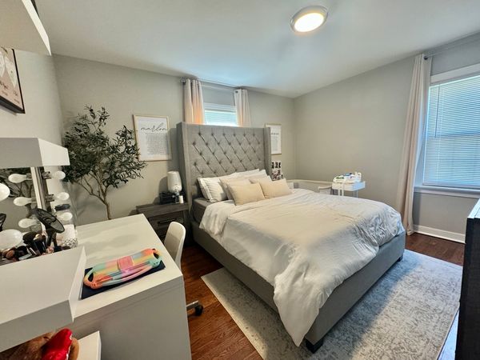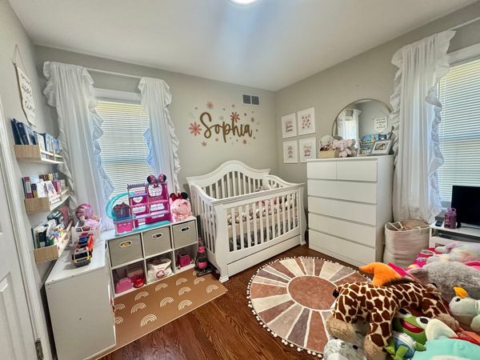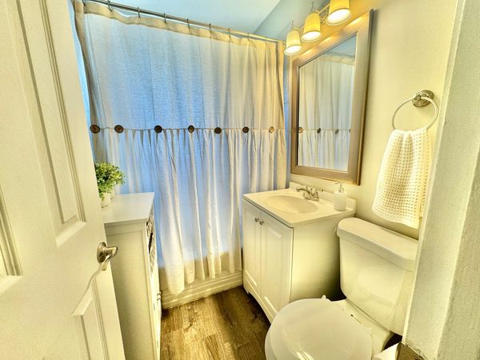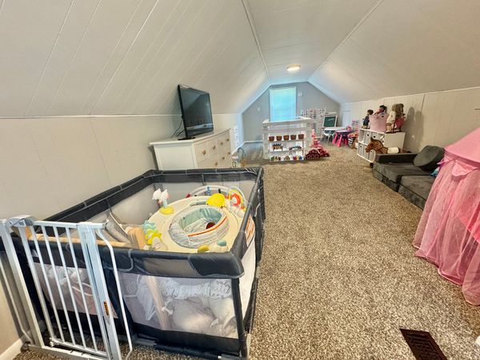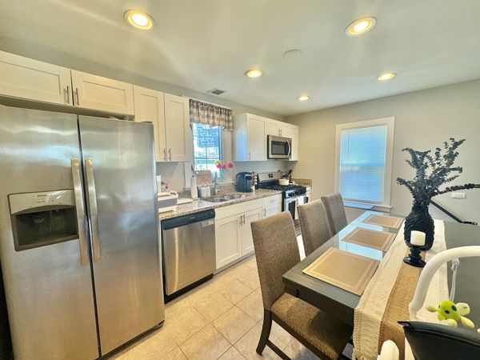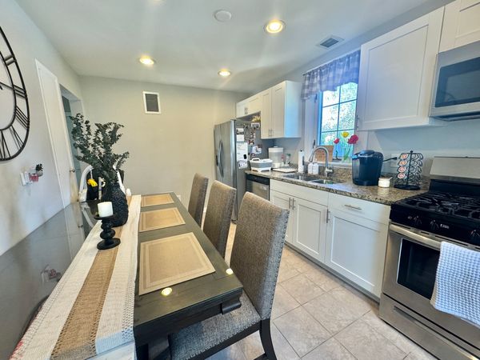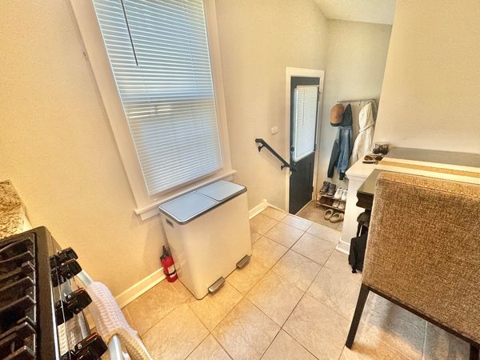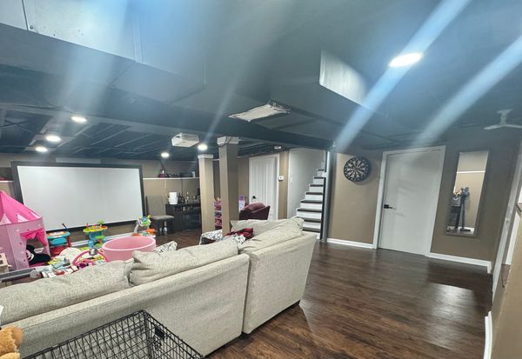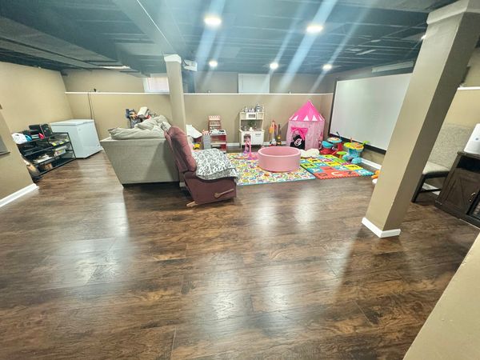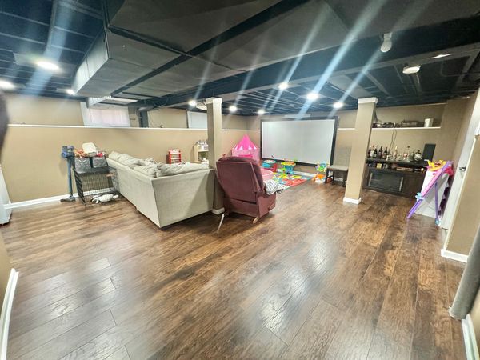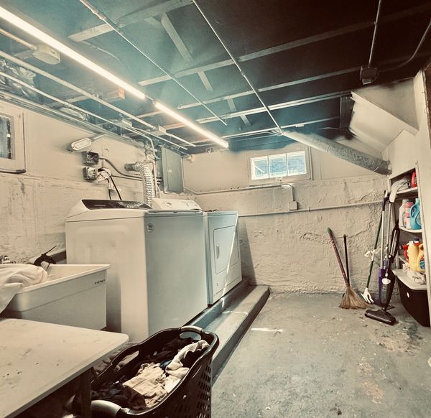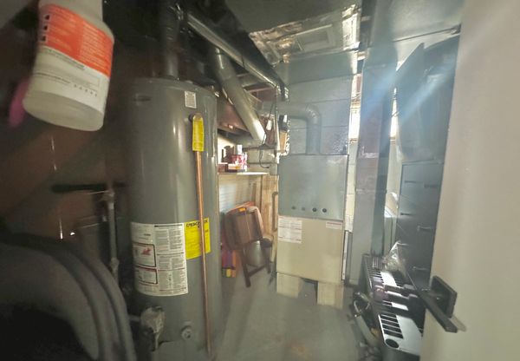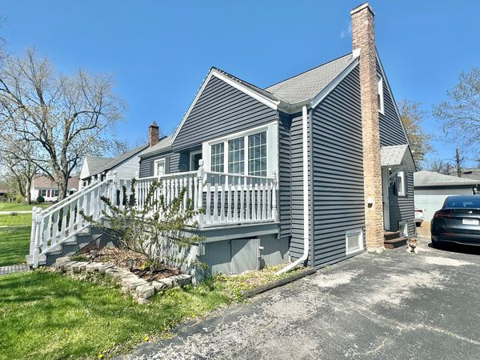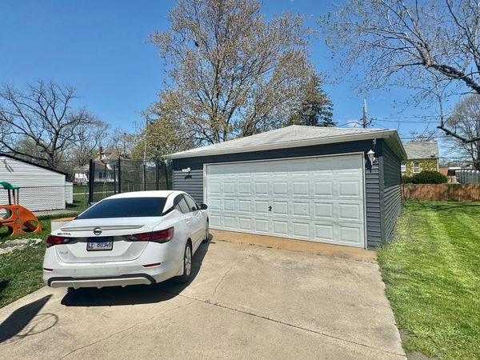3862 216th Place
Matteson, IL
60443
About this home
BACK ON THE MARKET! Their loss, your gain! Beautifully remodeled by its owners, walk into a dollhouse with freshly painted walls, remodeled living room & bedrooms, equipped w a tech fireplace, ring doorbell, projector & screen in the newly finished basement. This 3 BR 1 Bath home has 2 big BRs & a full bath on the main level, with an updated kitchen w new lighting, quartz counters, SS sink & appliances, white cabinets. The spacious remodeled living room has the modern digital FP & built in designer touches w LED ceil lighting & plank, dark walnut laminate flooring. The main floor BRs have natural hardwood. The 3rd BR occupies the 2nd floor, dormer style, while the newly finished basement provides another 800 sq ft of family space that adds value to this wonderful family home. The theatre screen & projector will stay. The 2 car detached garage is roomy, the backyard a nice oasis for family activities (all playground equipment will be taken down prior to closing) & the long driveway can accommodate even recreational or guest vehicles. The front porch can also be used for summer BBQ's (rotten wood slats will be replaced prior to closing). Side entrance from the driveway to the home also provides convenient access to the back. HWH & A/C replaced in 2020, furnace approx 15 years, roof approx 12 years per the last owners.
