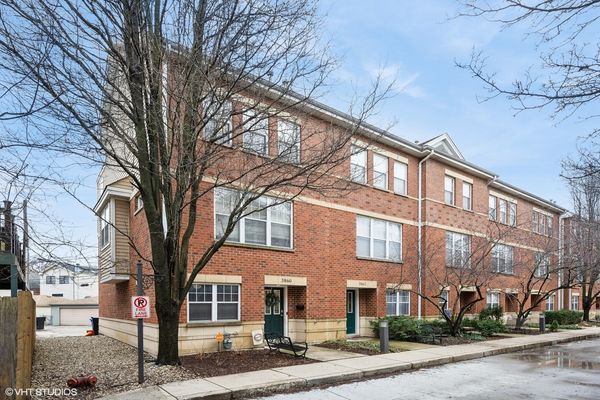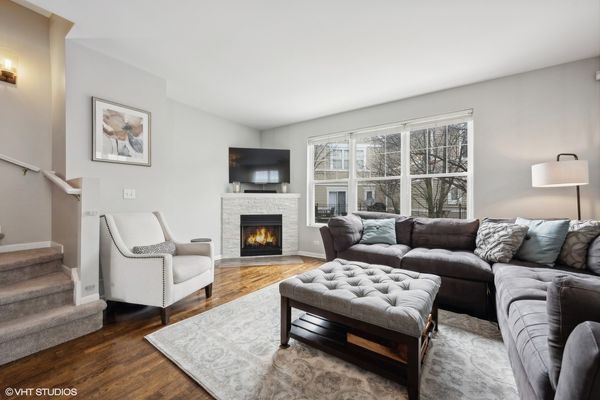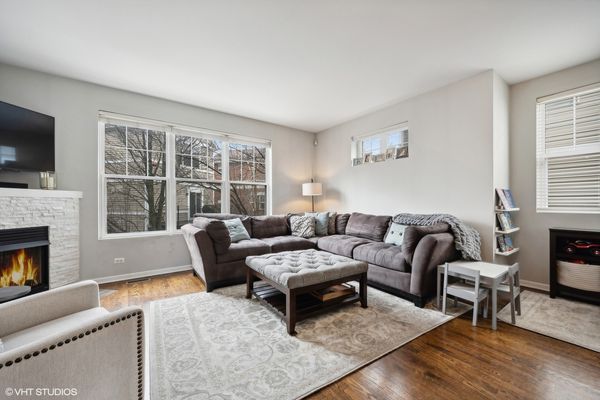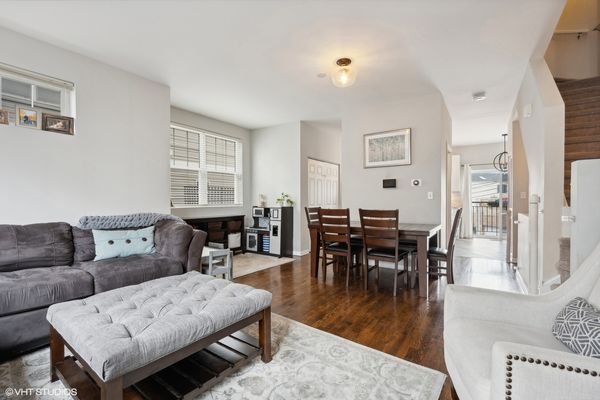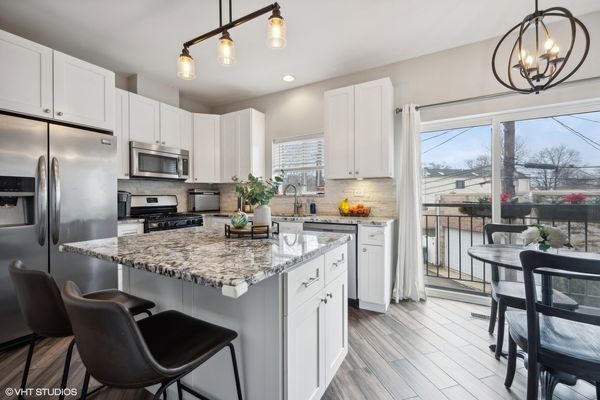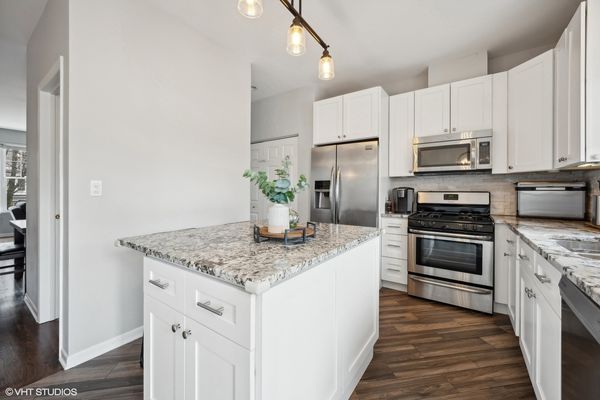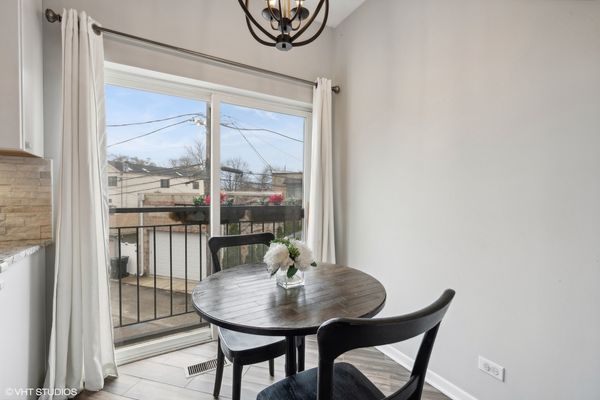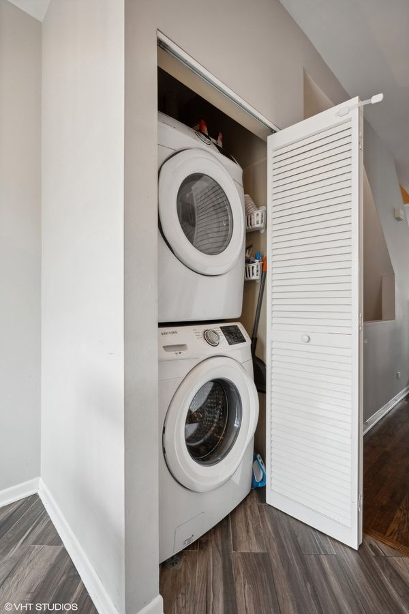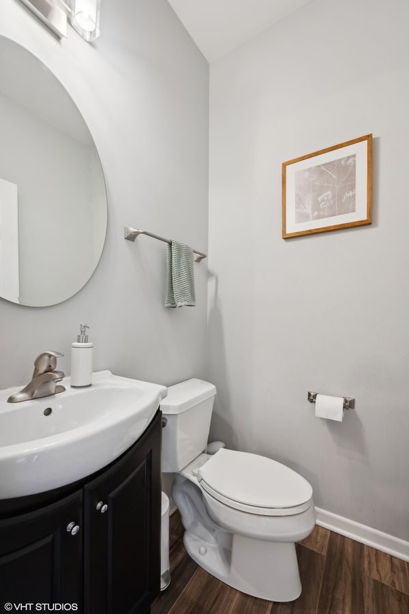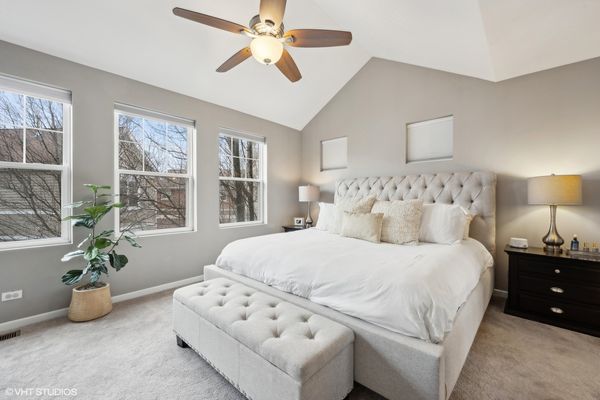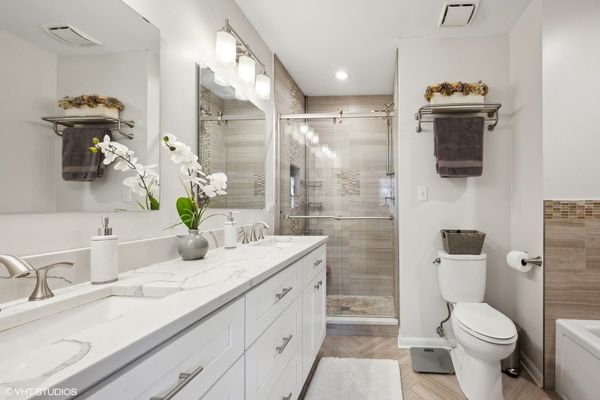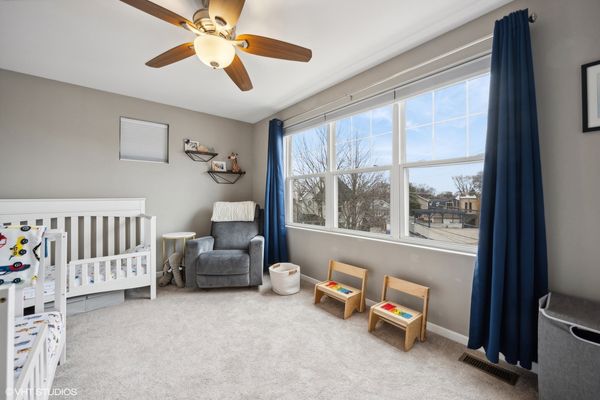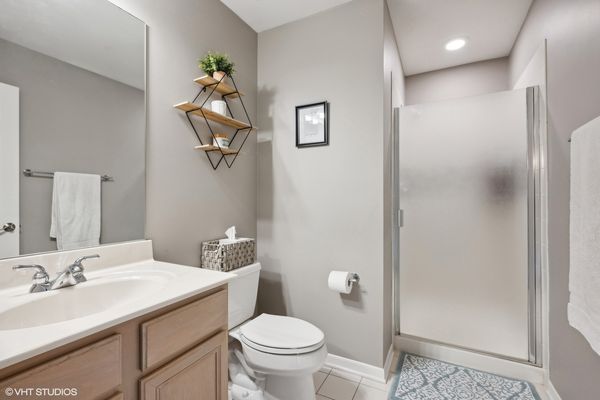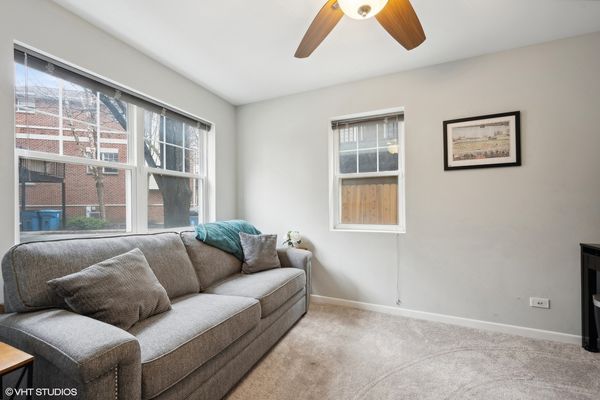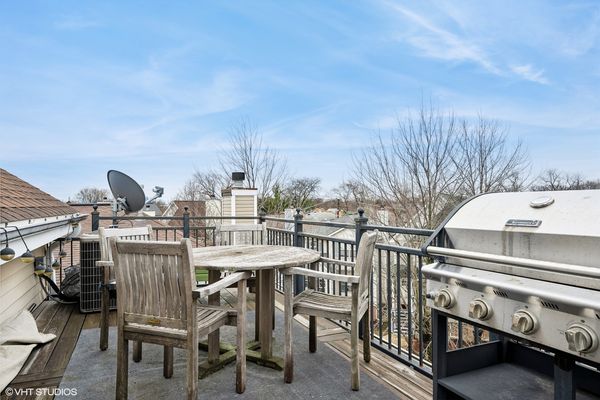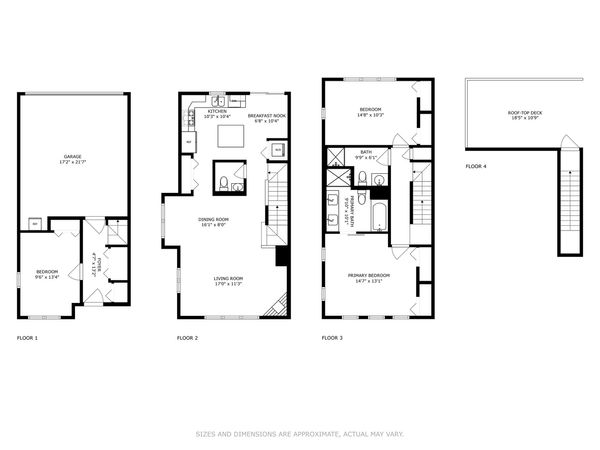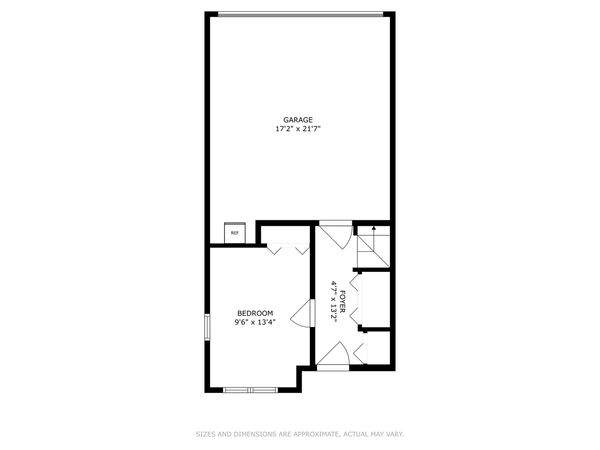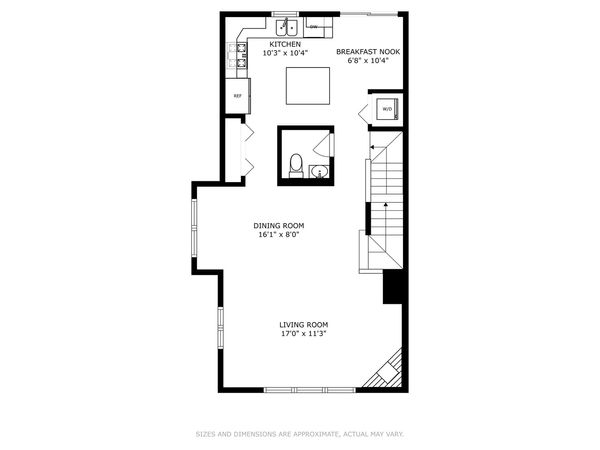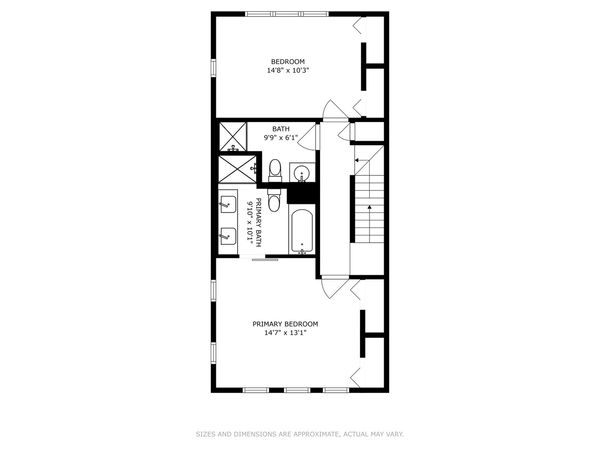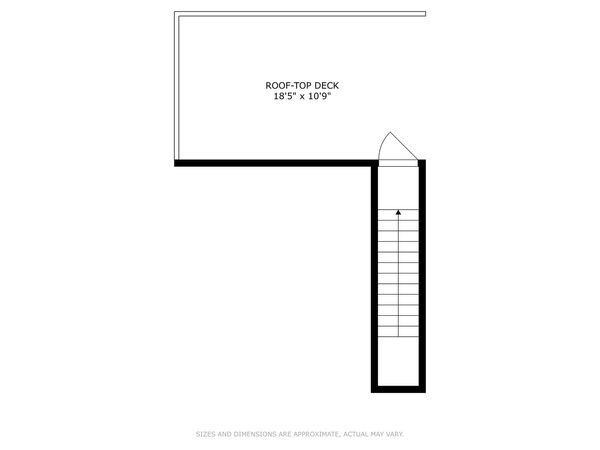3860 N Milwaukee Court Unit 3860
Chicago, IL
60641
About this home
Multiple offers received. Offer deadline Monday 3/11 at 7pm. Stunning end unit townhome in the Old Irving Pointe development. This 3 bedroom end unit has three exposures allowing for bright, sun-filled rooms. The main floor features a large bedroom, an entry way closet and access to your private TWO car attached garage. Upstairs you will find an updated kitchen with white cabinets, granite counters, stainless steel appliances with a space for table. Your in-unit laundry is tucked away in a closet off the kitchen across from the main floor powder room. On the other side of this floor you will find a spacious living room/dining room with a modern gas fireplace and a ton of natural sunlight. Continuing up to the 3rd floor brings you to a large bedroom with a full bathroom beside it. The primary suite is at the end of the hall, featuring a large closet and a massive, updated ensuite bathroom. The ensuite bathroom has beautiful quartz counters, separate tub and shower and a custom barn door. Last but not least is the roof deck, one more floor up. The private roof deck has sweeping views of the city and is a great place to hang out in warmer months. Conveniently located near the six corner shopping center which features a newly opened Aldi and a soon-to be open Target! This townhome is also walking distance to the Grayland Metra stop. Ownership is fee simple with HOA.
