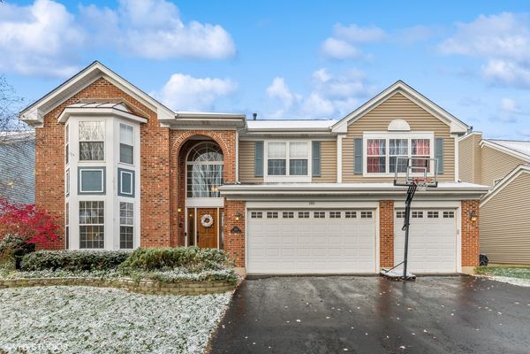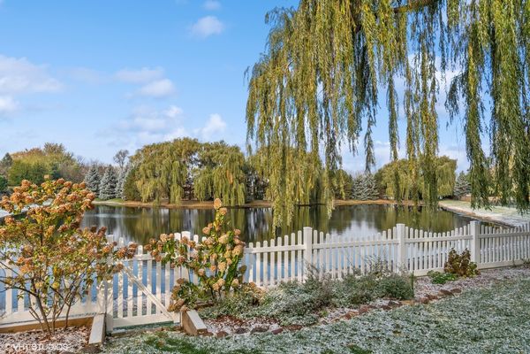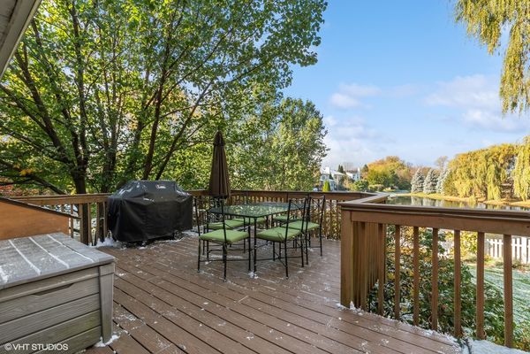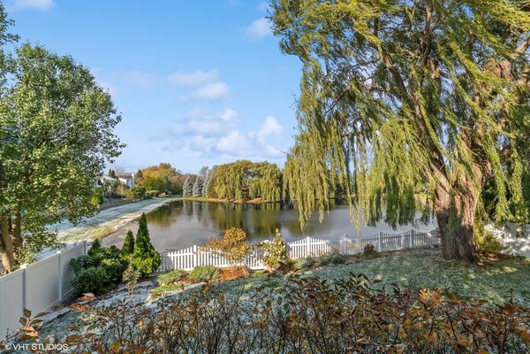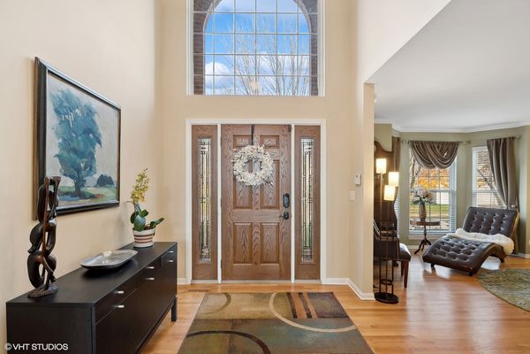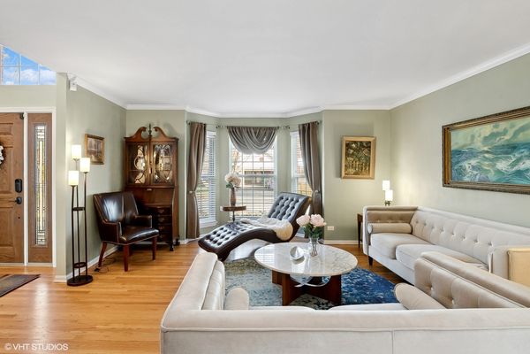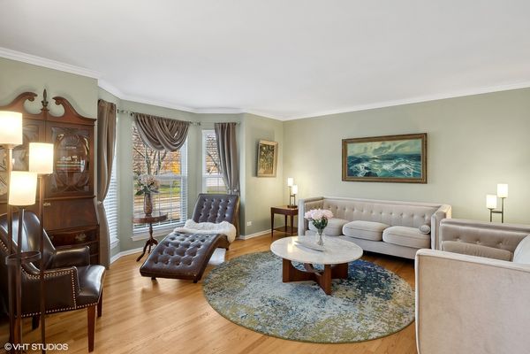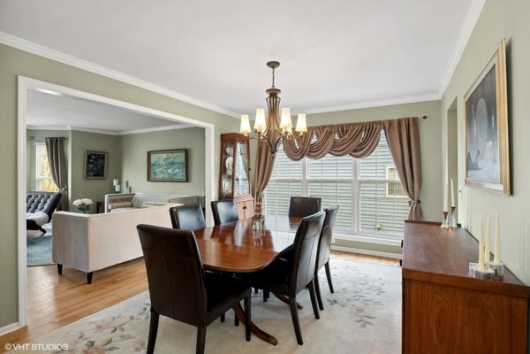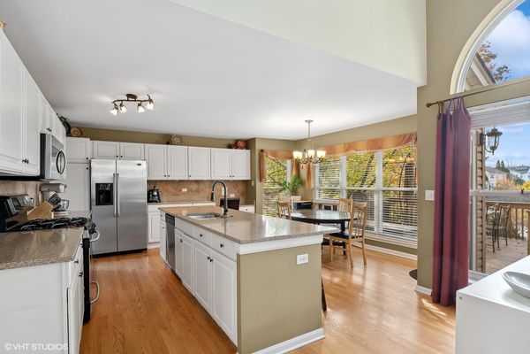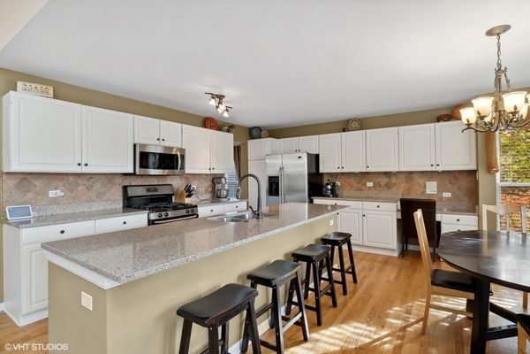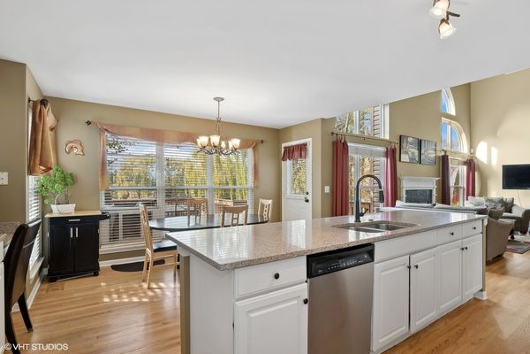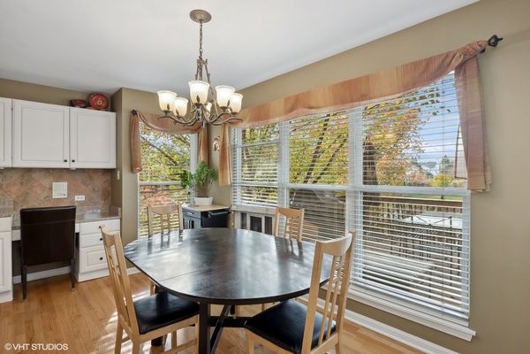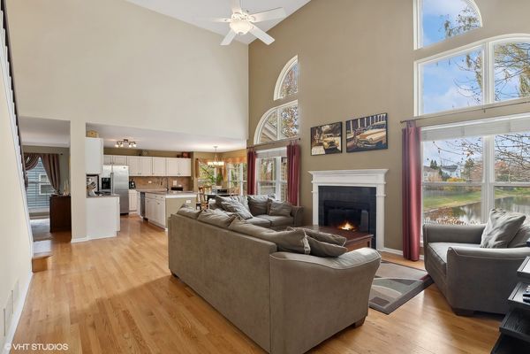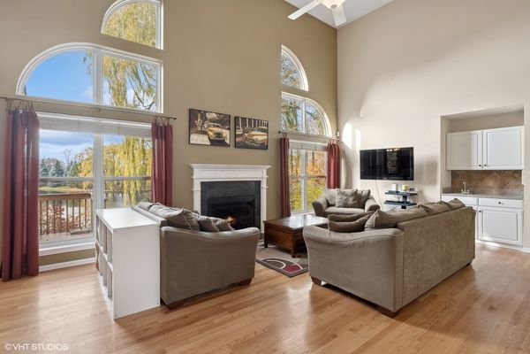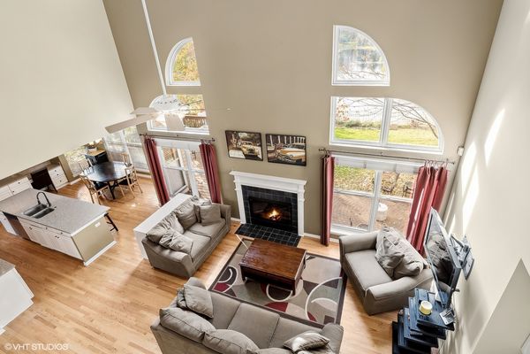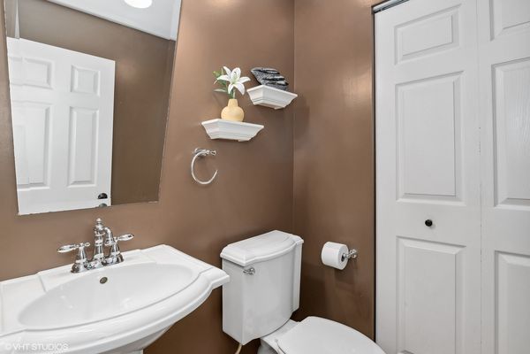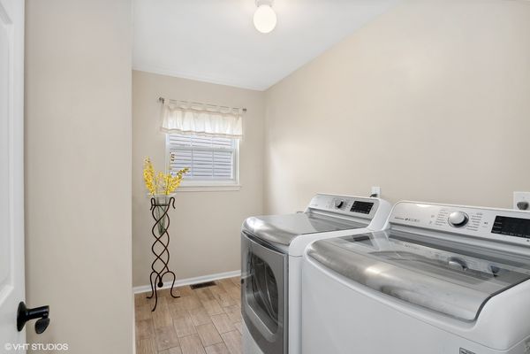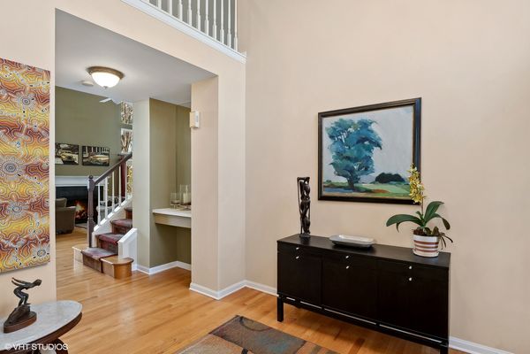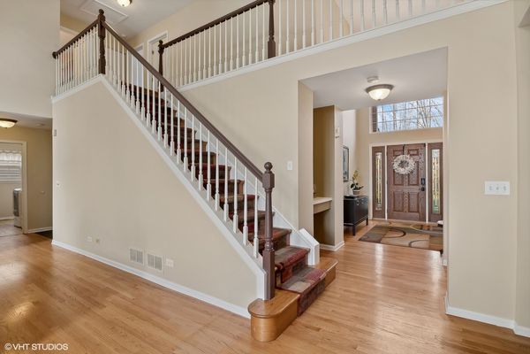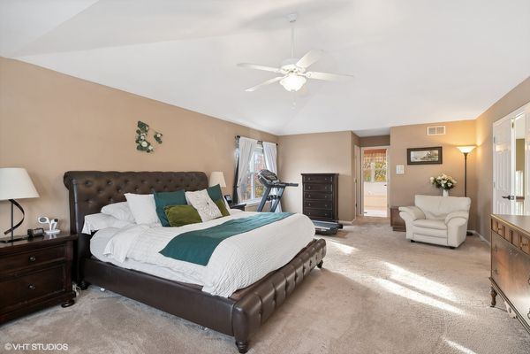386 Ashford Lane
Grayslake, IL
60030
About this home
Welcome to this stunning 5-bedroom, 2.5 bath home with a timeless design and tasteful updates throughout. The exterior features plenty of curb appeal, with a manicured lawn and a three-car garage that welcome you to this inviting residence. Upon entering through the large and bright 2-story foyer, you are greeted by the warmth of hardwood floors that extend throughout the main level. The open floor plan seamlessly connects the living room, dining room, and kitchen with a breakfast nook, creating a perfect flow for both everyday living and entertaining. The kitchen showcases modern elegance with Silestone counters, stainless steel appliances, and ample cabinet space. An abundance of windows flood the space with natural light, enhancing the inviting atmosphere. Just off the kitchen is access to the raised rear deck and paver patio, with breathtaking view of the pond. The main floor also features a family room with vaulted ceilings and large windows, providing a spacious and airy feel, and bedroom which could be used as an office, and a laundry room. Heading to the 2nd floor, you'll discover the large primary suite with an en-suite bath featuring a soaking tub overlooking the pond, providing a private retreat. Three additional bedrooms share another full bathroom, ensuring comfort for the entire household. The finished lower level is a haven for entertainment, featuring a rec room with pool table, a wet bar, an additional bedroom, and a storage room. This space offers versatility for various activities and gatherings. The outdoor space is an extension of the home's charm, The picturesque setting invites you to relax and unwind, whether you're enjoying the serene pond views or gathering around the fire pit in the fenced yard under the charming willow tree. This home's efficient design, spacious rooms, volume ceilings, crown molding, and updated features make it a perfect blend of luxury and comfort. Great location just a short walk from Canterbury Park, Prairie Crossing walking trails, In district for Award Winning Prairie Crossing Charter School K-8th.
