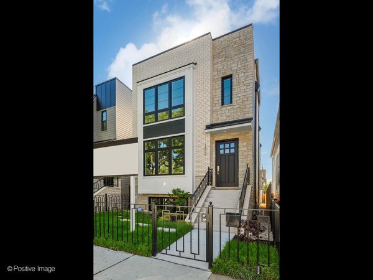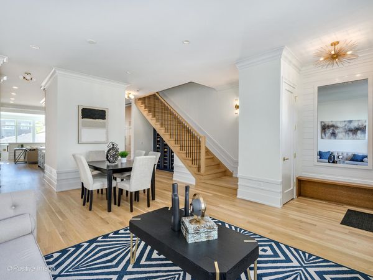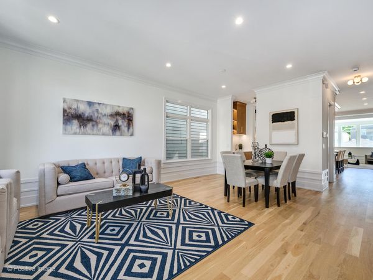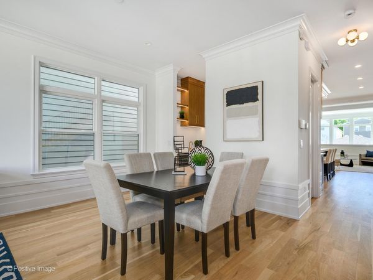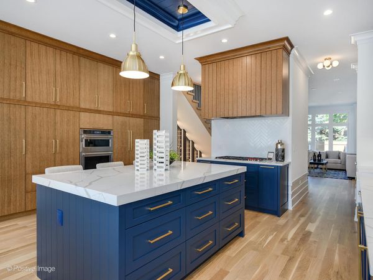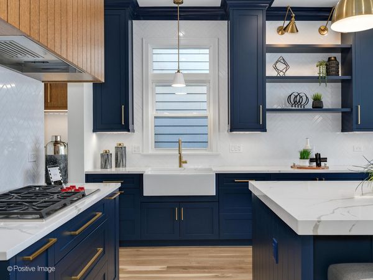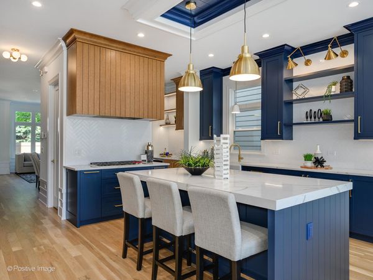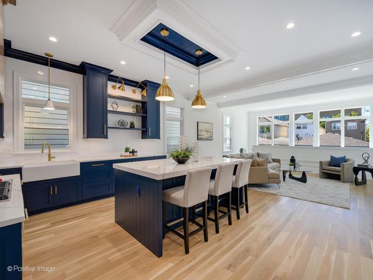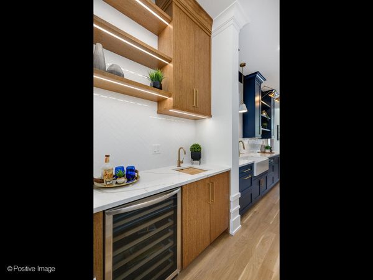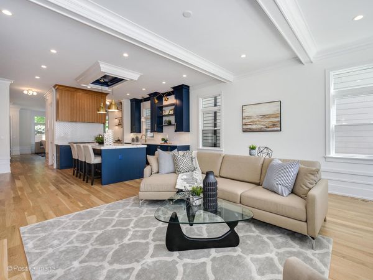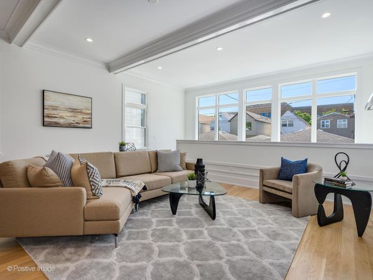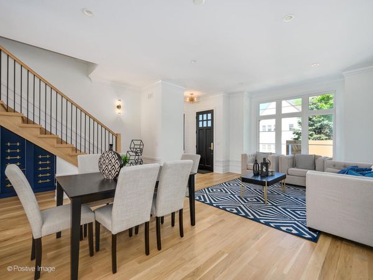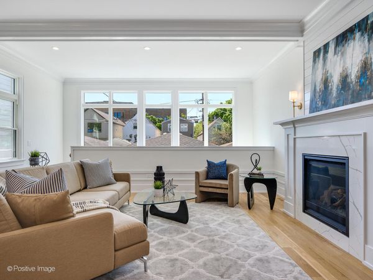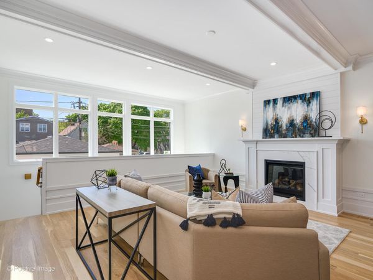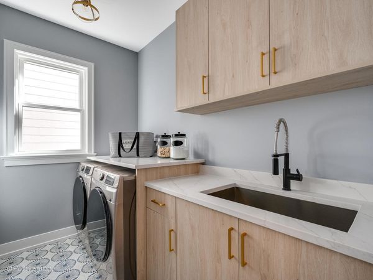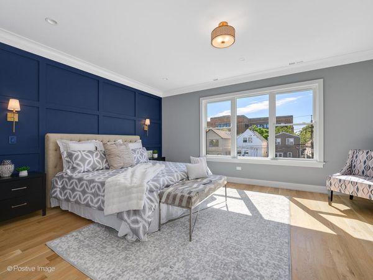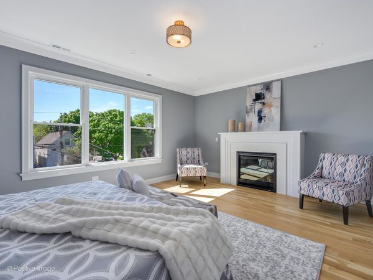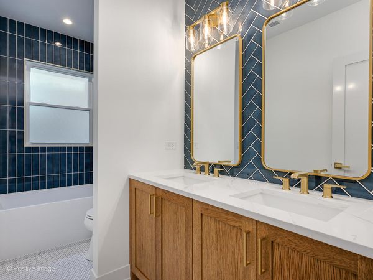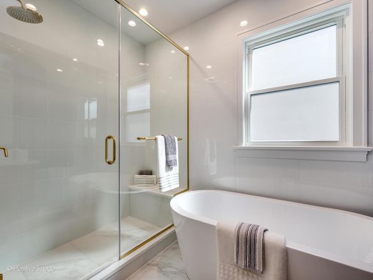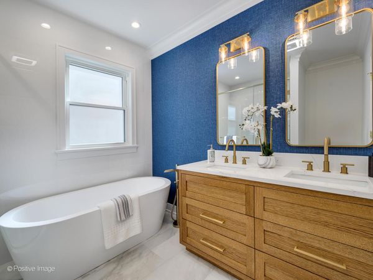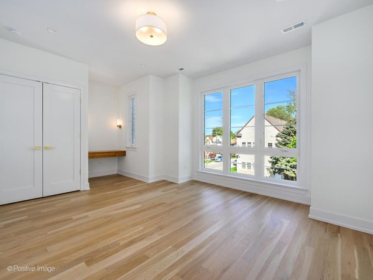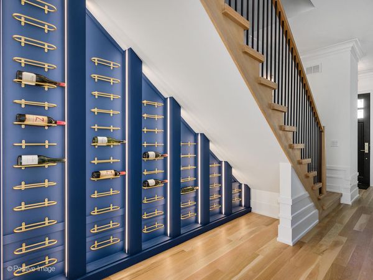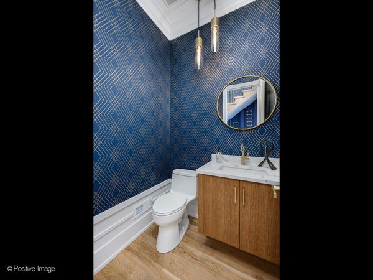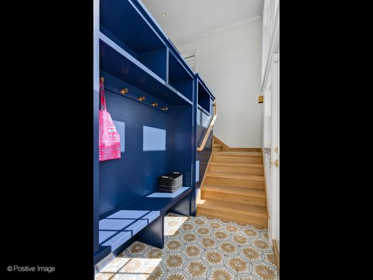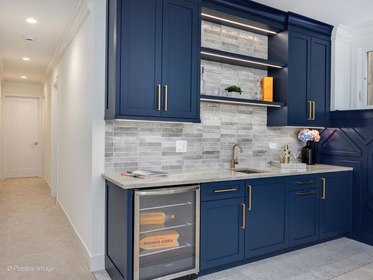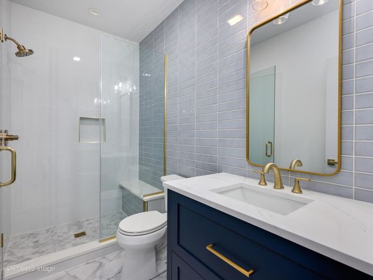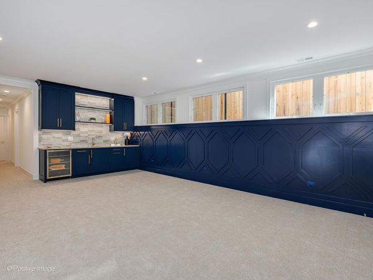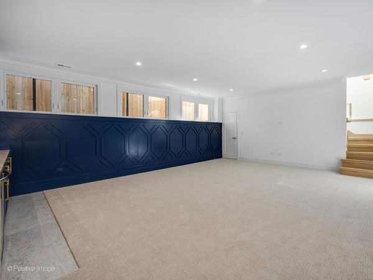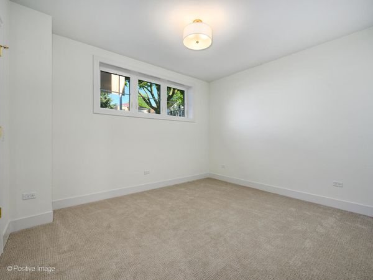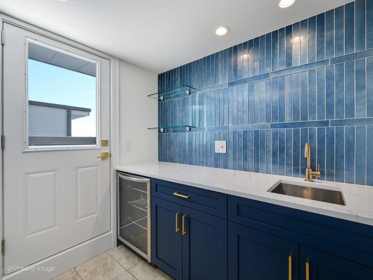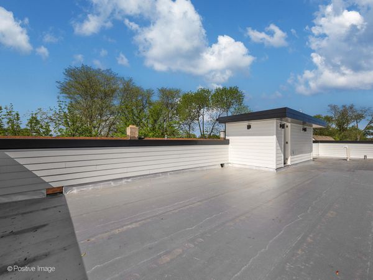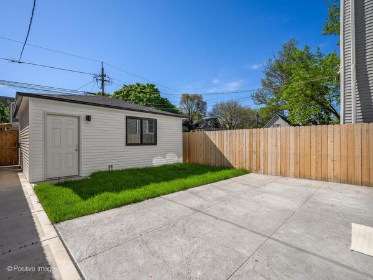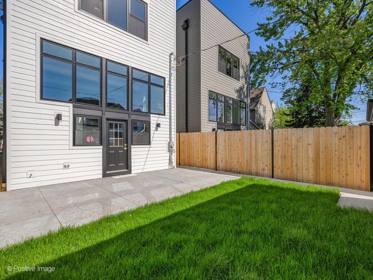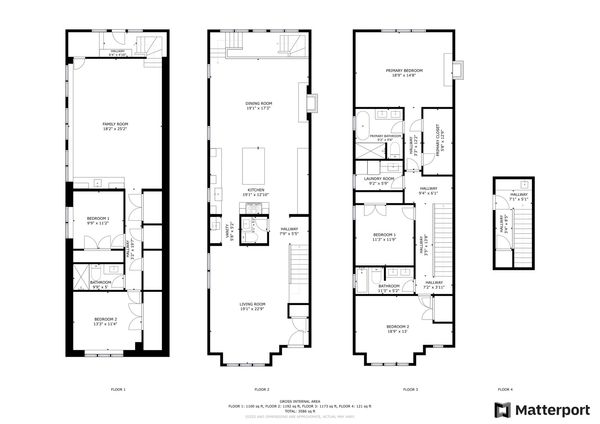3856 N Whipple Street
Chicago, IL
60618
About this home
New Construction, impeccable & luxurious home in Irving Park. Professionally designed with top of the line finishes and special attention to details and craftsmanship perfection. Flooded with natural light, open floor plan with flexible space with 3 bed on second floor and 2 bed in lower level with amazing outdoor space including back yard stamped concrete patio, interior house roof access (roof structural ready to carry the deck) and 2 car garage. Amazing finishes throughout the house consist of chef's dream kitchen with designer, custom cabinets with quartz counter tops, built in appliances including Wolf stove, oversized island, under cabinets lighting, contemporary hardware, butler's pantry with beverage center, designer light fixtures, gorgeous, designer custom wine rack, amazing mill work through entire home including walls and ceilings, gas fireplace in first floor family room, custom vanities in all bathrooms, primary suite with gas fireplace, walk in great size walk in closet, spa-like primary bath with double vanity, separate shower, free standing tub, designer tiles, accent wall paper, solid white oak stairs and white oak floors, radiant heated floors in lower level, custom built bar in level rec room, 2 mud rooms with custom build outs. Other upgraded finishes include :8'' tall mahogany entry door with Emtek lock, low-E Argon thermopane windows, all exterior walls have closed cell insulation and roof open cell insulation. Home exterior is a combination of James Hardie siding, natural stone and brick, new side walk, beautifully landscaped front and back yard, all fenced out with iron fence at the front and cedar privacy fence at the back. This is a truly beautiful home, another one by very experienced builder Wawel P.A Inc. Very close to public transportation, cafes and parks. This beauty is completed and ready for occupancy. Closet organizers allowance. $2000 credit available and rate below 6% for qualified buyers from preferred lender. Property is completed and ready for possession. Perfect for entertaining and family life style.
