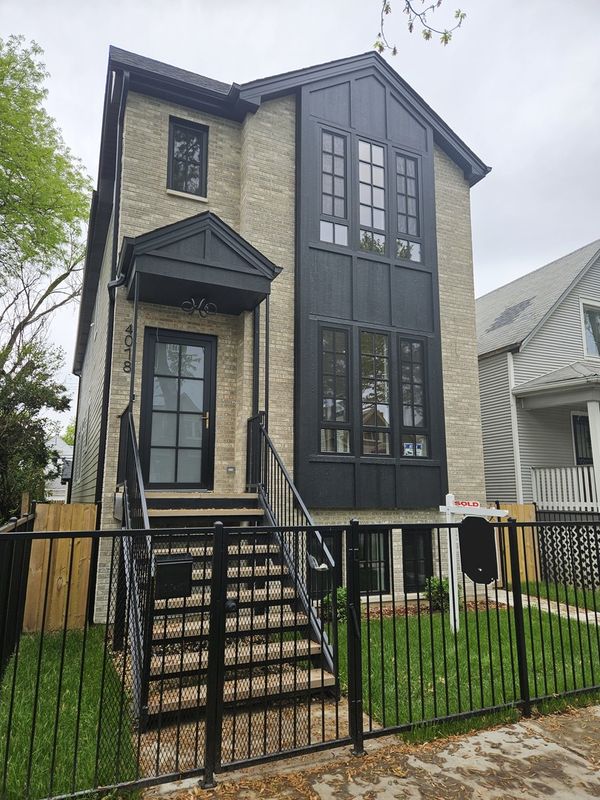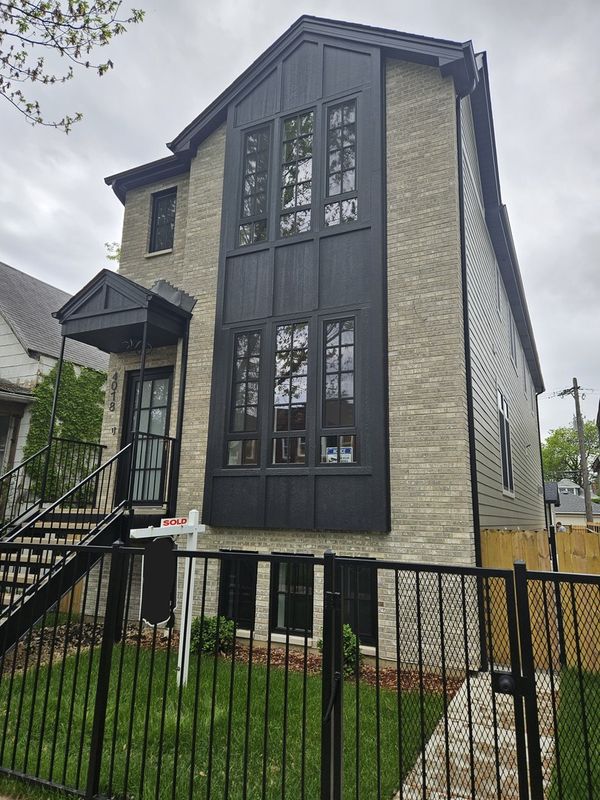Additional Rooms
Eating Area, Walk In Closet, Foyer, Recreation Room, Utility Room-Lower Level, Bedroom 5, Mud Room, Office
Appliances
Double Oven, Range, Microwave, Dishwasher, High End Refrigerator, Washer, Dryer, Disposal, Stainless Steel Appliance(s), Wine Refrigerator, Cooktop, Range Hood
Aprox. Total Finished Sq Ft
4000
Square Feet
400
Square Feet Source
Plans
Basement Description
Finished
Bath Amenities
Separate Shower, Steam Shower, Double Sink, Full Body Spray Shower, Soaking Tub
Basement Bathrooms
Yes
Basement
Full ,English
Bedrooms Count
5
Bedrooms Possible
5
Dining
Combined w/ LivRm
Disability Access and/or Equipped
No
Fireplace Location
Family Room, Living Room
Fireplace Count
3
Fireplace Details
Gas Log
Baths FULL Count
4
Baths Count
5
Baths Half Count
1
Interior Property Features
Bar-Wet, Heated Floors, Second Floor Laundry, Walk-In Closet(s)
LaundryFeatures
Multiple Locations, Sink
Total Rooms
12
room 1
Type
Eating Area
Level
Main
Dimensions
8X10
Flooring
Hardwood
room 2
Type
Walk In Closet
Level
Second
Dimensions
7X9
Flooring
Hardwood
room 3
Type
Foyer
Level
Main
Dimensions
6X7
Flooring
Ceramic Tile
room 4
Type
Recreation Room
Level
Lower
Dimensions
20X25
Flooring
Carpet
room 5
Type
Utility Room-Lower Level
Level
Lower
Dimensions
8X6
Flooring
Ceramic Tile
room 6
Type
Bedroom 5
Level
Lower
Dimensions
14X14
Flooring
Carpet
room 7
Type
Mud Room
Level
Lower
Dimensions
8X7
Flooring
Ceramic Tile
room 8
Type
Office
Level
Lower
Dimensions
10X14
Flooring
Carpet
room 9
Level
N/A
room 10
Level
N/A
room 11
Type
Bedroom 2
Level
Second
Dimensions
12X12
Flooring
Hardwood
room 12
Type
Bedroom 3
Level
Second
Dimensions
11X12
Flooring
Hardwood
room 13
Type
Bedroom 4
Level
Second
Dimensions
11X10
Flooring
Hardwood
room 14
Type
Dining Room
Level
Main
Dimensions
9X16
Flooring
Hardwood
room 15
Type
Family Room
Level
Main
Dimensions
14X14
Flooring
Hardwood
room 16
Type
Kitchen
Level
Main
Dimensions
12X20
Flooring
Hardwood
Type
Eating Area-Breakfast Bar, Island, Pantry-Butler, Pantry-Walk-in
room 17
Type
Laundry
Level
Second
Dimensions
6X10
Flooring
Ceramic Tile
room 18
Type
Living Room
Level
Main
Dimensions
14X16
Flooring
Hardwood
room 19
Type
Master Bedroom
Level
Second
Dimensions
13X17
Flooring
Hardwood
Bath
Full

