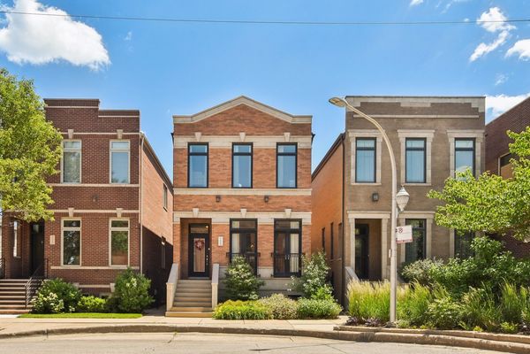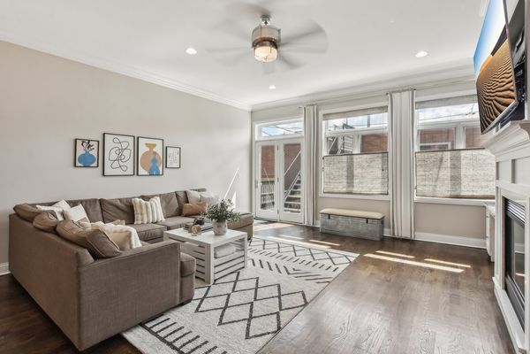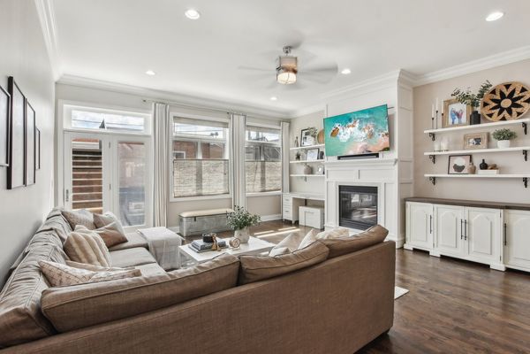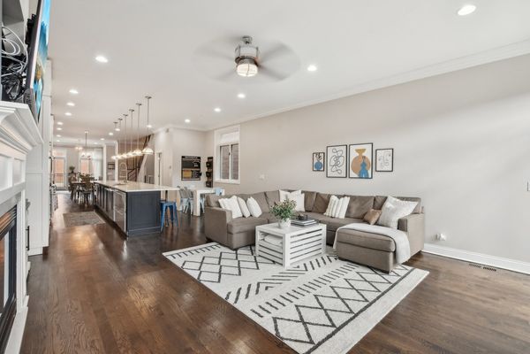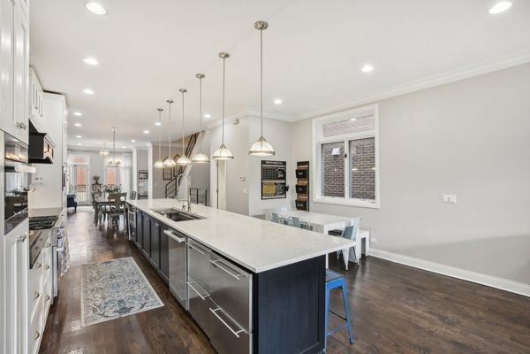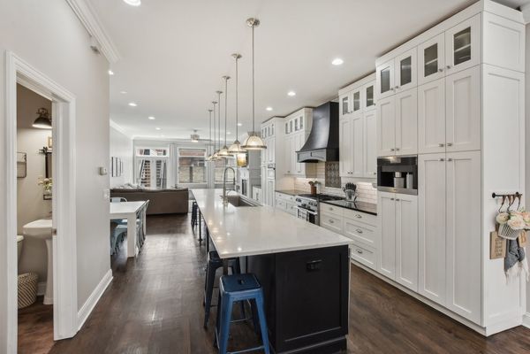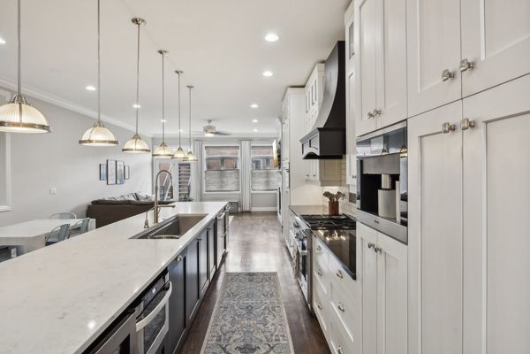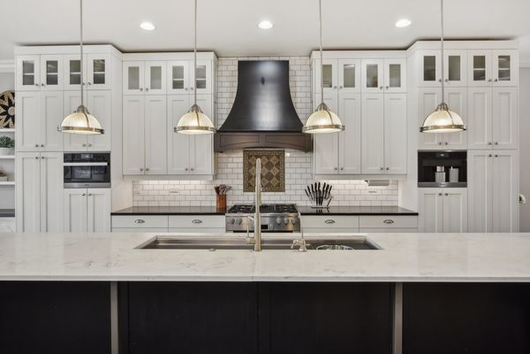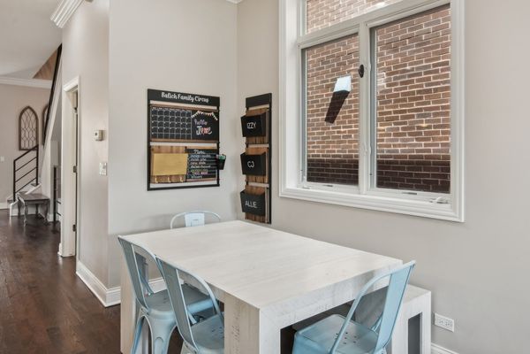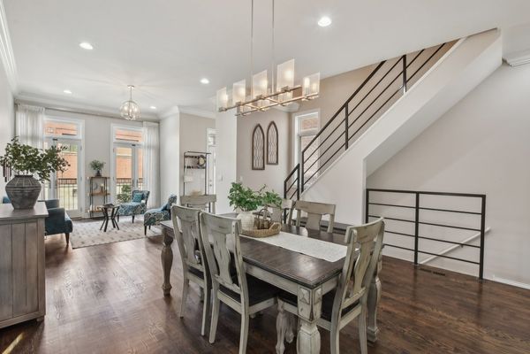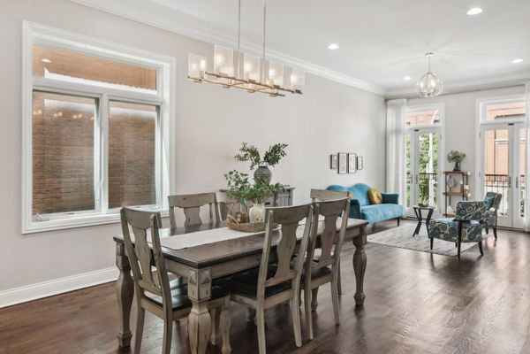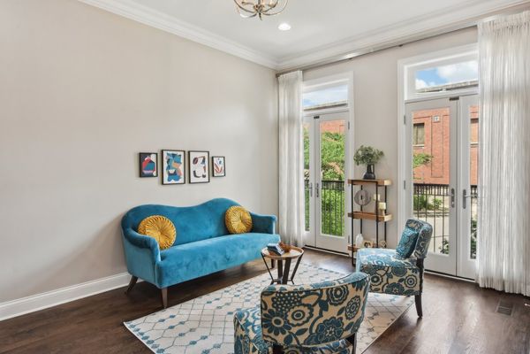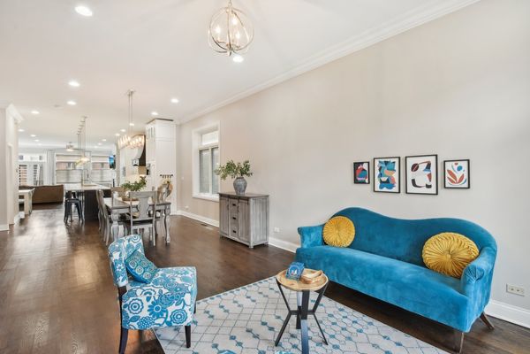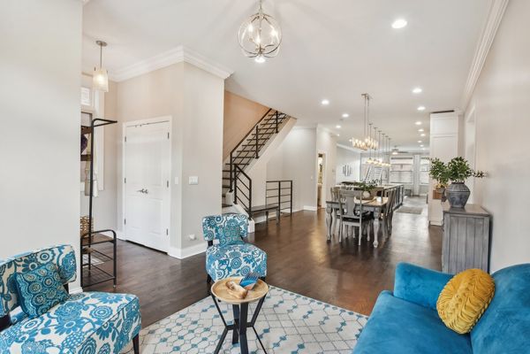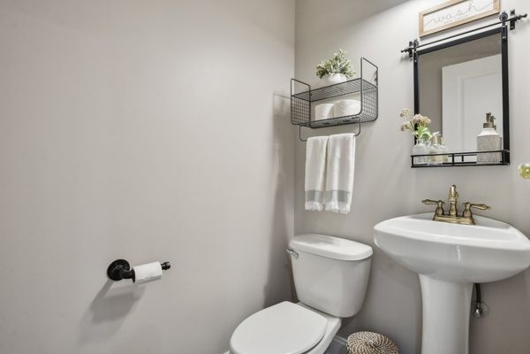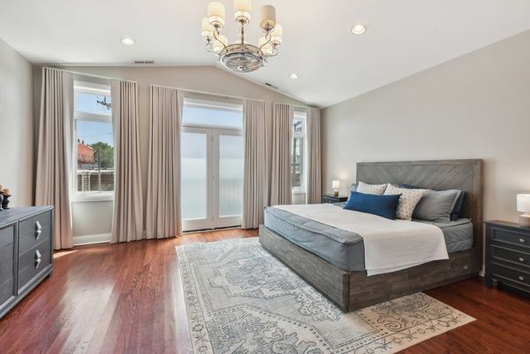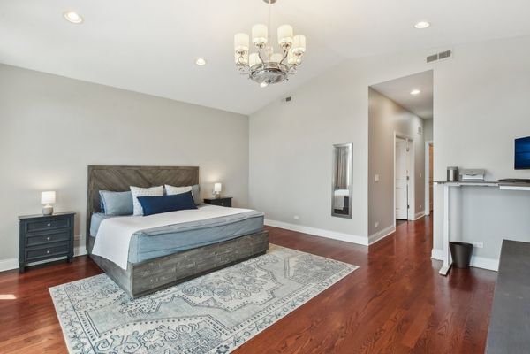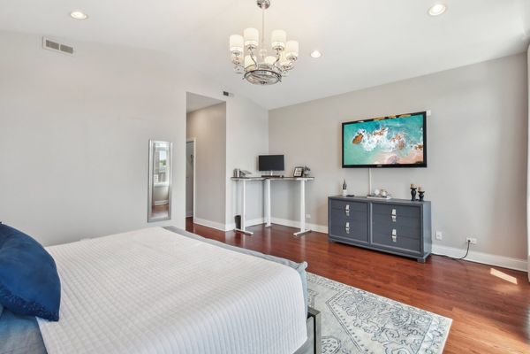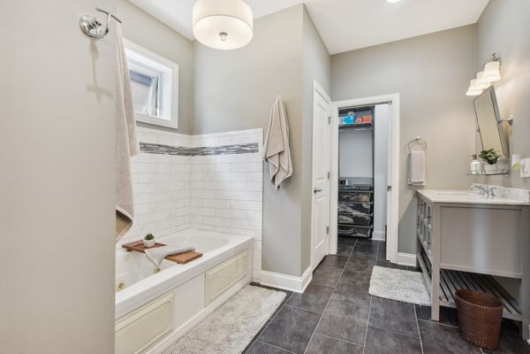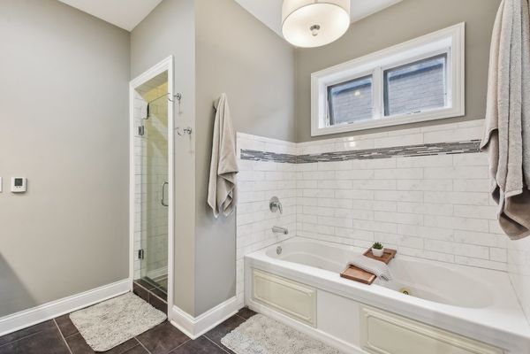3851 S Lowe Avenue
Chicago, IL
60609
About this home
Nestled in an adorable cul-de-sac on Lowe Ave, this full masonry five bedroom residence is an oversized gem that's built to impress. The finished lower level is a true knockout, boasting an enormous rec room with a fireplace and wet bar, two additional bedrooms, a steam shower, and tons of storage space. Moving on up to the top floor, each bedroom is a haven with its own en-suite bath for ultimate privacy and convenience. The master suite was updated to include a spa-like bath with heated floors and three organized walk-in closets. It's a luxurious retreat you won't want to leave. The elegance continues with hardwood floors flowing throughout the first and second floors. Now, let's talk about the heart of the home-the kitchen. A chef's paradise decked out with top-of-the-line Miele stainless steel appliances, a professional-grade range, a built-in exhaust hood, and an extra-long workstation single bowl sink set in a stunning 19-foot island. Custom double-stacked, two-tone white and espresso cabinets, quartz countertops, and a built-in Miele coffee system make this gourmet kitchen a dream come true as a space that flows seamlessly to your private outdoor space. Imagine entertaining friends with the garage party door that opens to a concrete patio, creating a low maintenance backyard space for gatherings. The 2-car detached brick garage features a fabulous roof deck, perfect for those summer nights. This home on Lowe Ave is exceptional in every way-well-constructed, spacious, and ready to host your best moments. Don't miss out!
