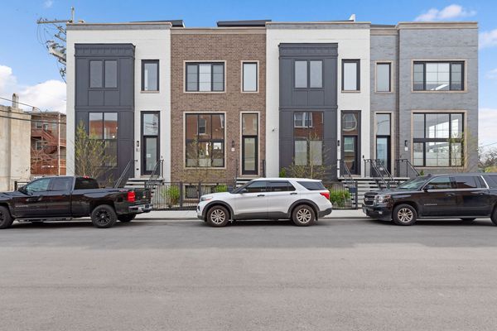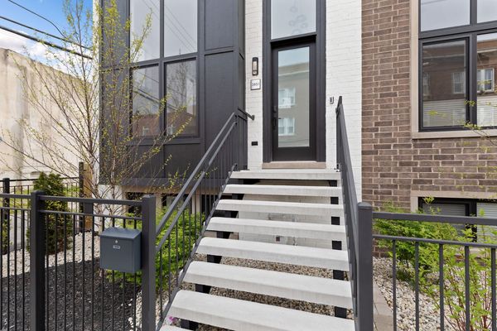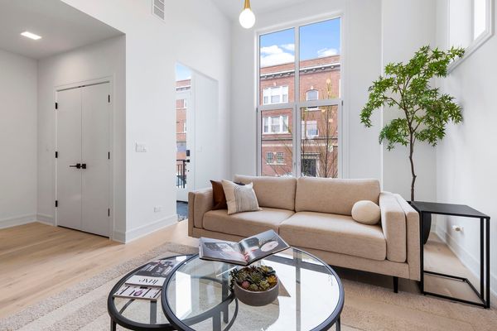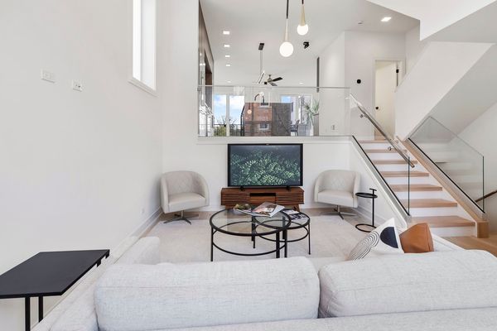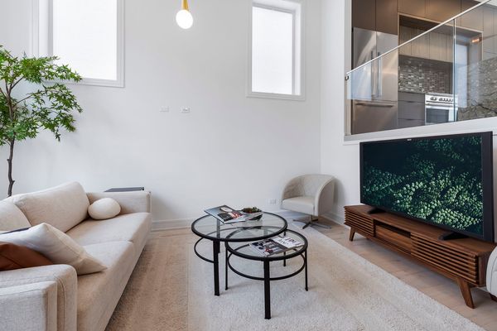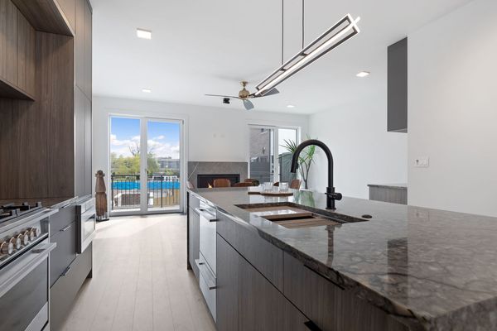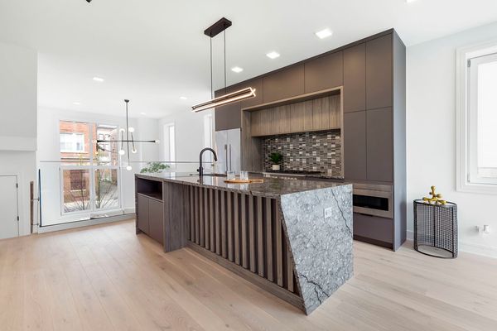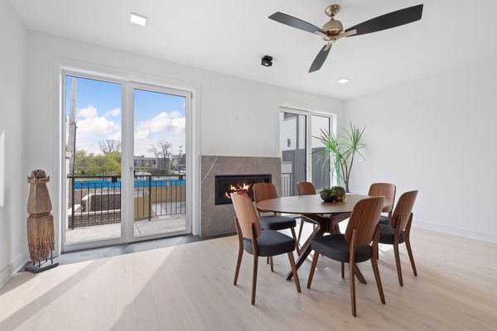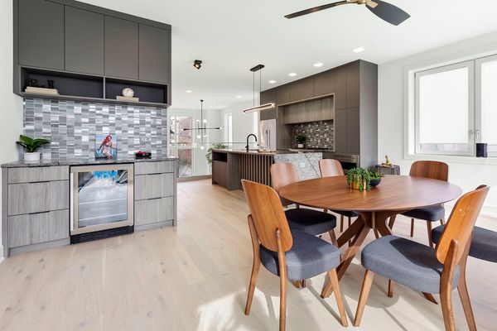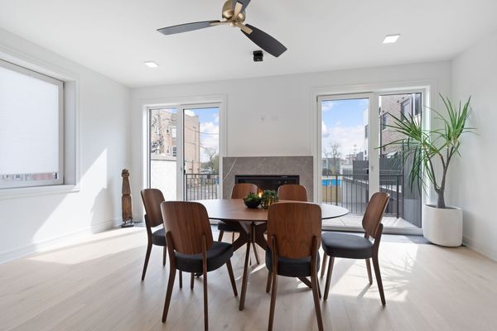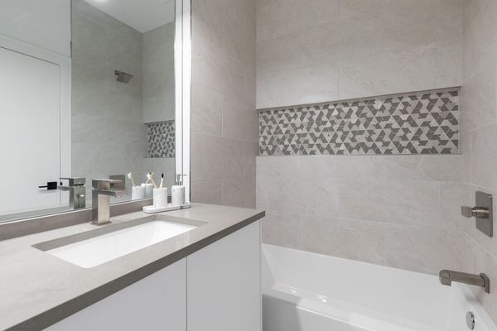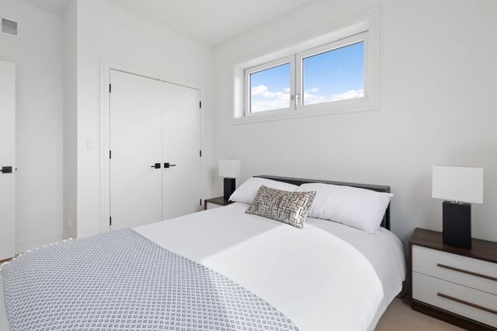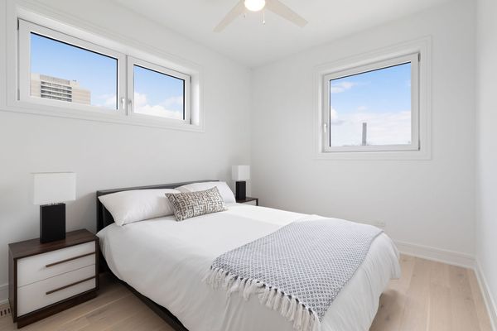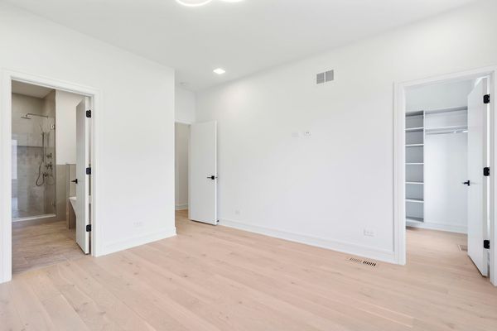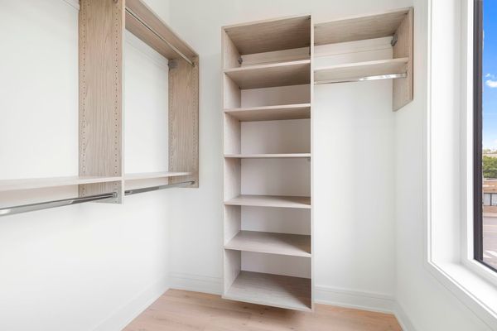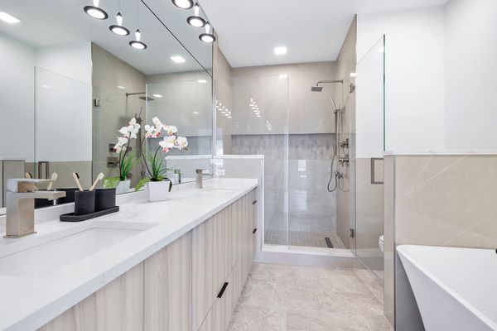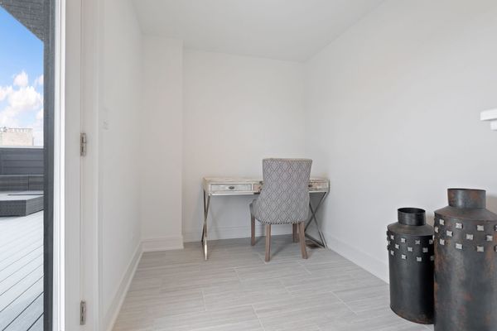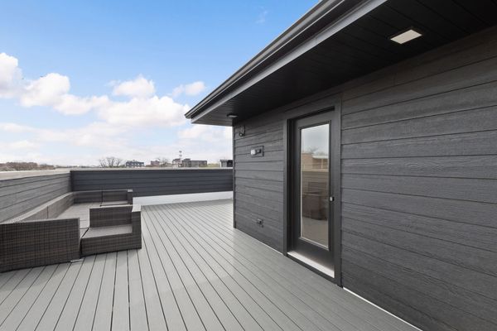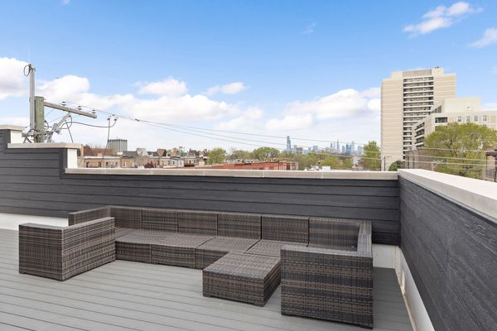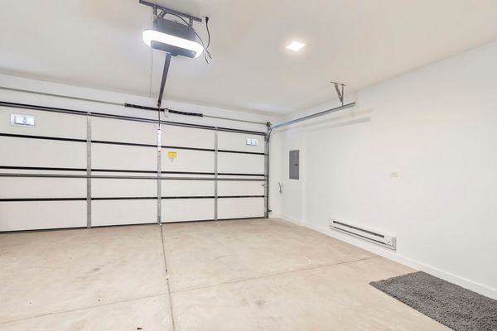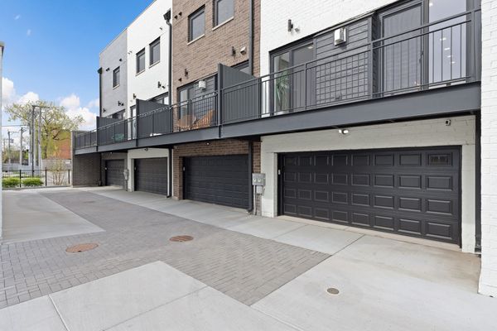3851 S Calumet Avenue
Chicago, IL
60653
About this home
ONE UNIT LEFT at Collection on the Drive! An extraordinary glimpse into contemporary luxury nestled within Bronzeville's culturally rich neighborhood. This impeccably crafted 4-bedroom, 3.1-bath row home redefines lavish living. Step inside these architectural masterpieces and immerse yourself in unrivaled design. The layout's open-concept configuration emanates sophistication, offering an ideal urban sanctuary. Ascend the brief stairs and step through the grand front door to be greeted by the inviting living room- a space harmoniously designed for entertainment and tranquility. The split-level concept gracefully elevates the family room above, complete with a gas-burning fireplace and a welcoming bar, creating moments of indulgence. A balcony off the family room provides sweeping views of the cityscape, seamlessly merging indoor and outdoor living. The kitchen is a culinary enthusiast's dream. It boasts a marble waterfall countertop and Fisher & Paykel appliances, perfect for showcasing your cooking skills to esteemed guests. Custom cabinets, stone countertops, and premium appliances make this kitchen a haven for hosts and chefs alike. Venture to the upper level to discover the luxurious primary suite- a serene oasis. The spa-like primary bath features a soaking tub, dual vanities, and a separate shower. The spacious second and third bedrooms welcome the morning sun and offer ample closet space. The lower level hosts the fourth bedroom, an en suite haven ideal for guests, in-laws, or a home office. Every inch of this property reflects meticulous attention to detail, seamlessly blending elegant finishes and tasteful fixtures. The crowning glory awaits a breathtaking rooftop deck boasting a 360-degree city panorama. It is perfect for hosting summer gatherings, savoring sunset moments with fine wine, or admiring the awe-inspiring Chicago skyline. A private gated drive connects each row home to its attached 2-car garage, equipped with a 220V line for vehicle charging, ensuring utmost convenience. This rare Collection of row homes embodies exclusivity and sophistication. Seize the opportunity to claim one of these exceptional properties and embrace the pinnacle of luxury living at Collection on the Drive today! Hurry, these homes are selling quickly!
