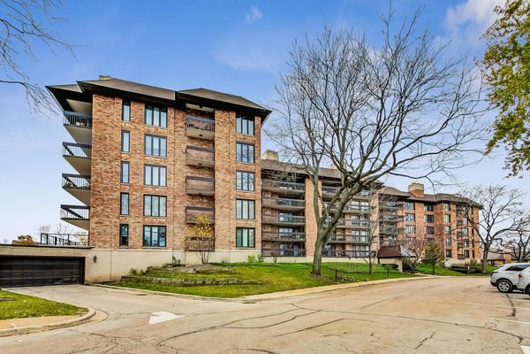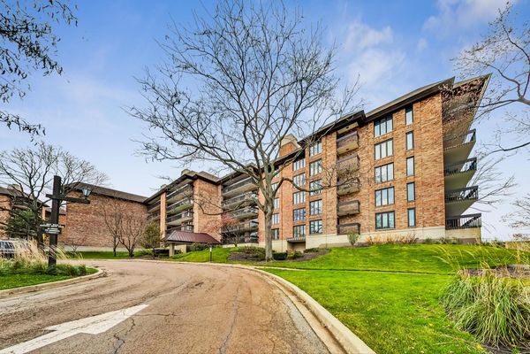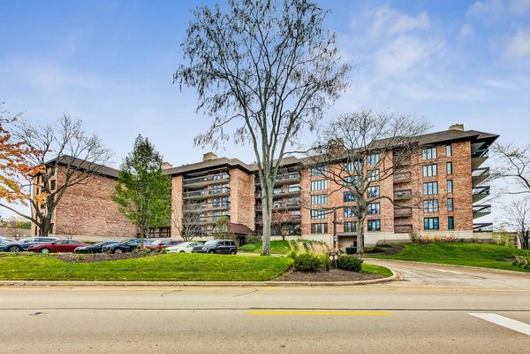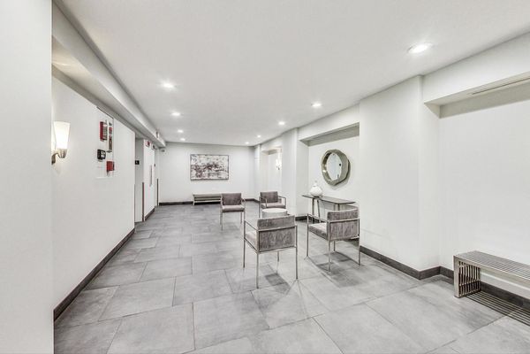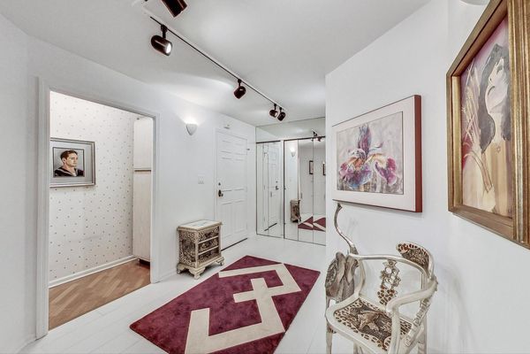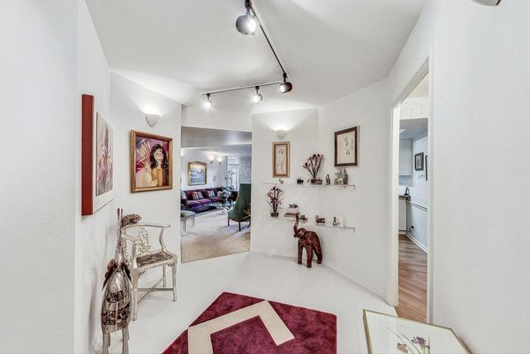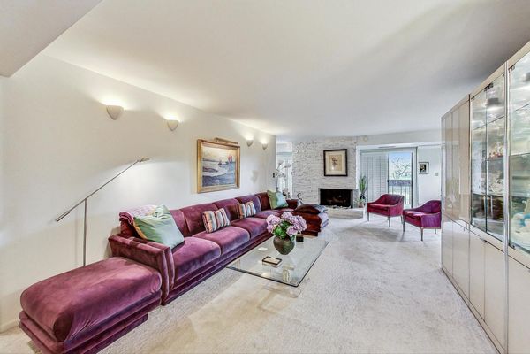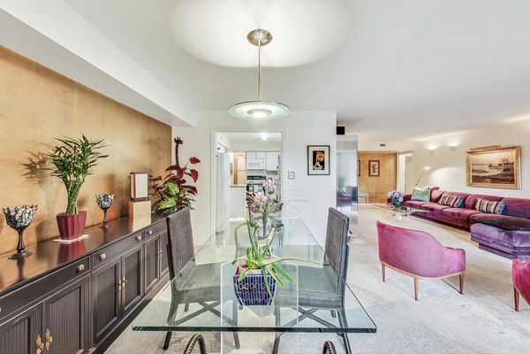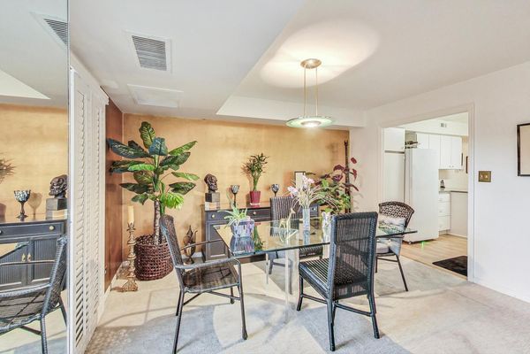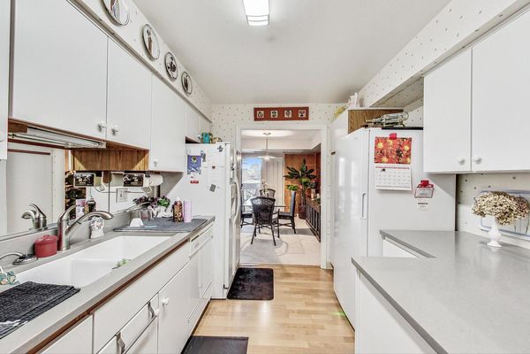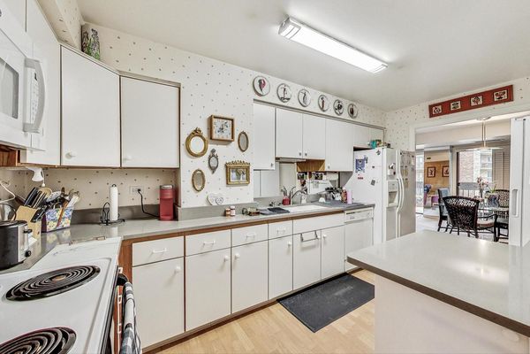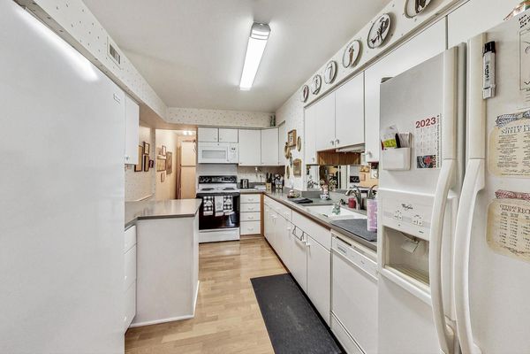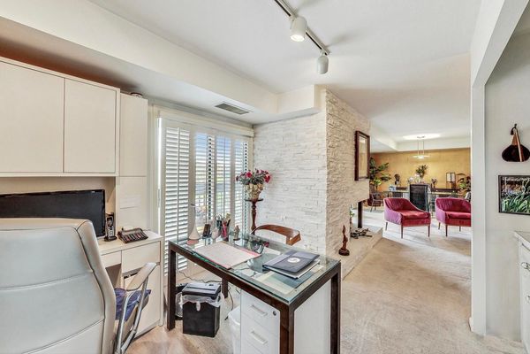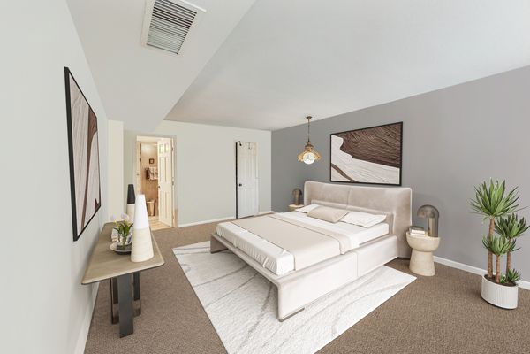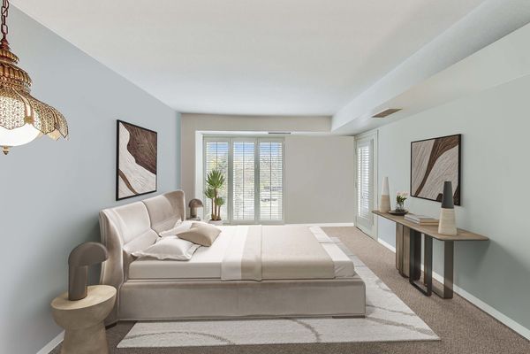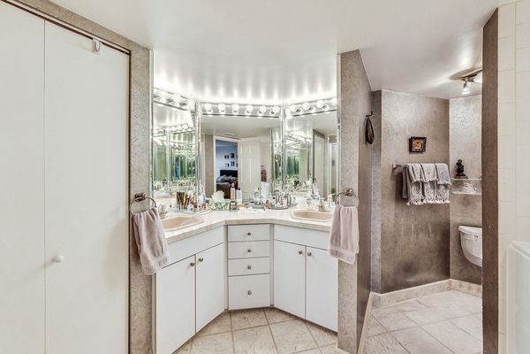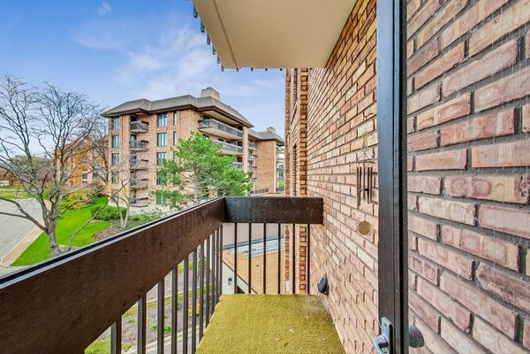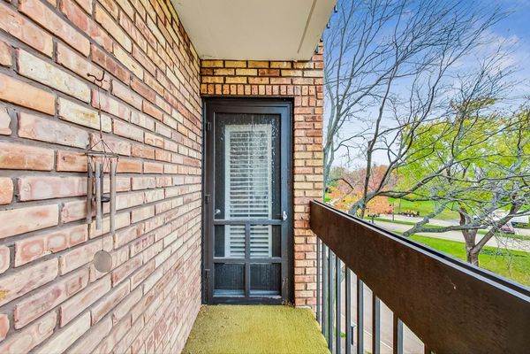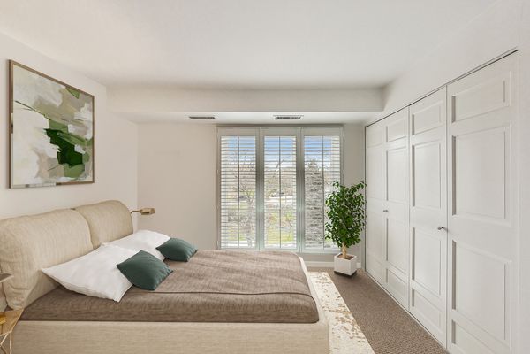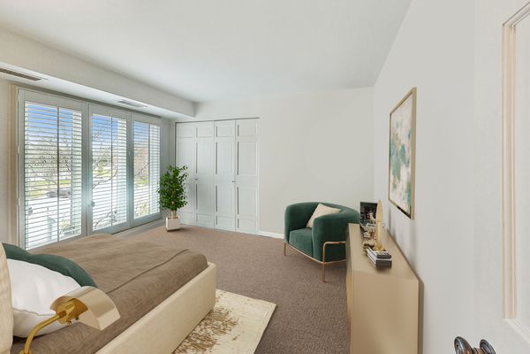3851 Mission Hills Road Unit W303
Northbrook, IL
60062
About this home
RARE 2 bedroom, 2 bathroom condo located within a gated community of Mission Hills in the highly desirable Village of Northbrook! This third floor corner unit offers an ideal open-concept layout with 1, 966 square feet of living space! The interior features high-ceilings, updated carpeting (2019), and plenty of windows that fill the home with ample natural light! The unit provides a gracious-sized living room with a separate dining room, ideal for entertaining. The spacious living room features an updated white marble gas starter fireplace (2019), perfect for relaxation. The living room also grants direct access to a private, oversized balcony with optimal views of the surrounding community! The galley-style kitchen features all-white cabinets, well-maintained appliances, and newly installed grey quartz countertops (2019) with a two-person breakfast bar that provides plenty of space for all of your cooking needs! The unit includes two two perfect size bedrooms, including the spacious master suite. The master features a large walk-in closet, plus access to its own en-suite bathroom with a newly installed walk-in tub and updated tiling throughout (2019). The unit also includes a den area that can be utilized as an office / study space, and an updated second bathroom with an in-unit washer and dryer. The second bathroom features newly installed toilet valves (2023), and a new stand-up shower with updated tiling throughout (2019). The unit is equipped with a newly replaced electrical panel (2023) and recently updated air conditioning and furnace (2019). Other unit updates include new windows in both bedrooms (2022), plus new window shutters throughout the unit (2019). The unit also includes one indoor parking space. The well-maintained building provides high-luxury living that includes a secured door entrance, plus indoor parking and storage. In addition, recent building renovations include an updated roof and a newly remodeled lobby. The gated community provides luxurious living amenities that include six outdoor heated pools, tennis courts, clubhouse access, plenty of walking paths, and 24-hour security! Building assessments include heat, water, gas, assigned parking, storage, common insurance, security, TV/cable, scavenger, and exterior maintenance that includes lawn care and snow removal. This property is a must see, don't miss out!
