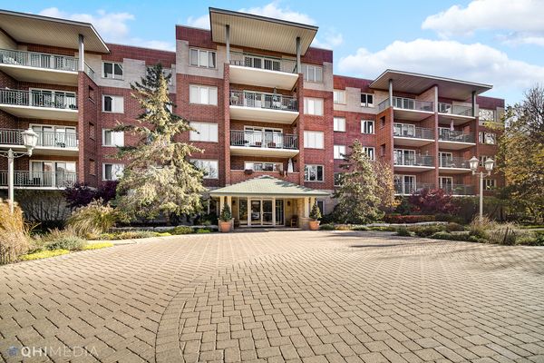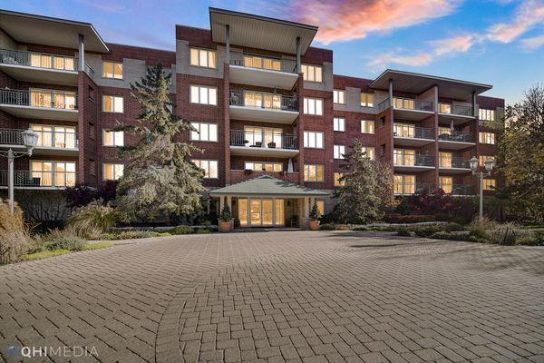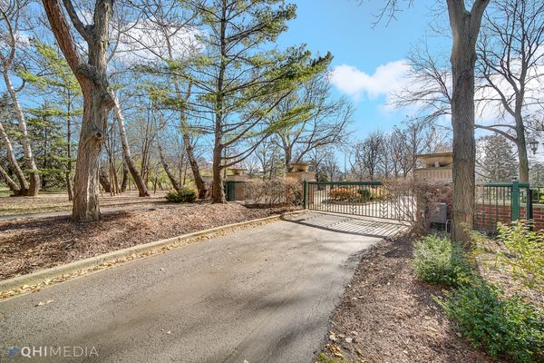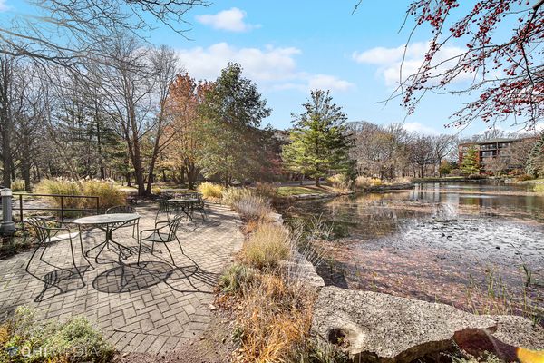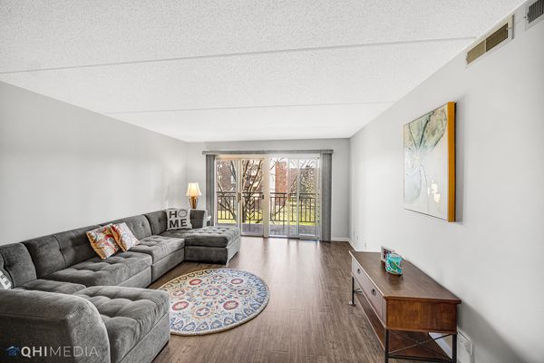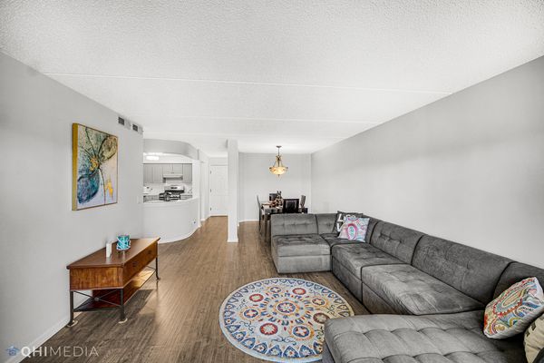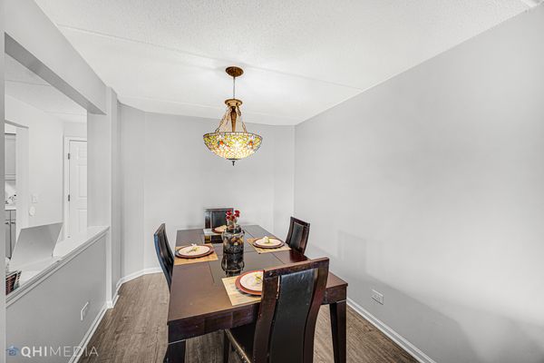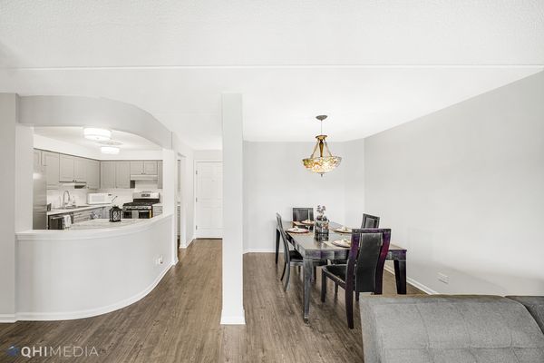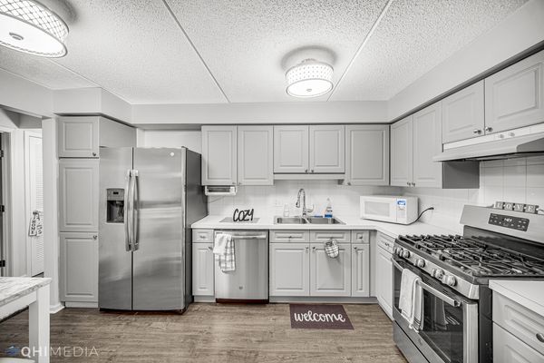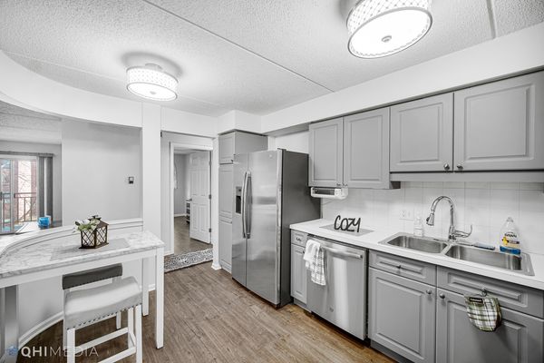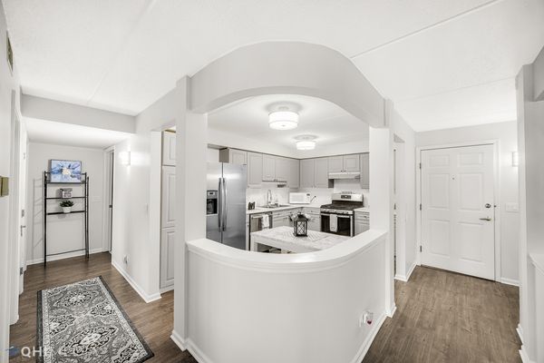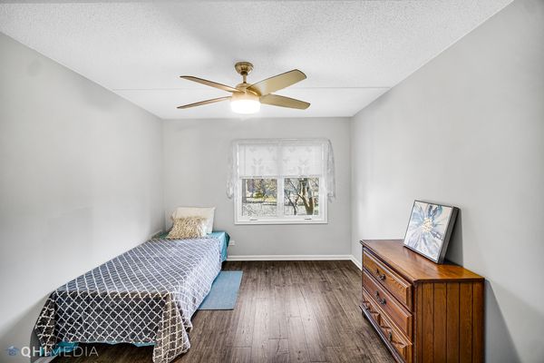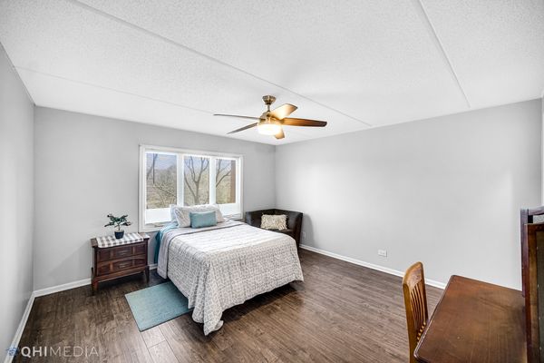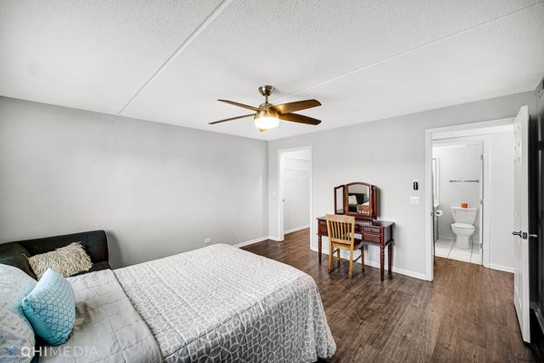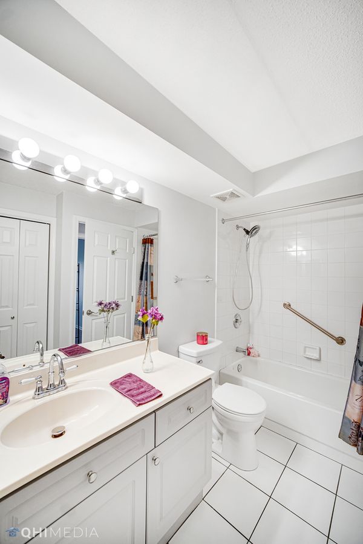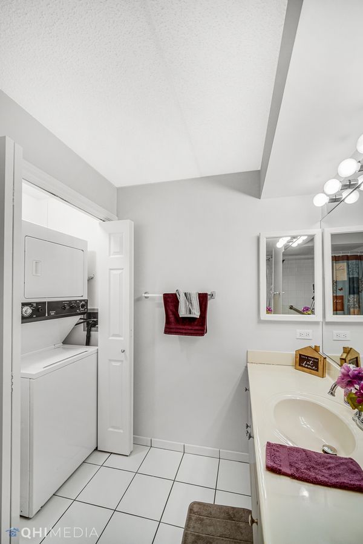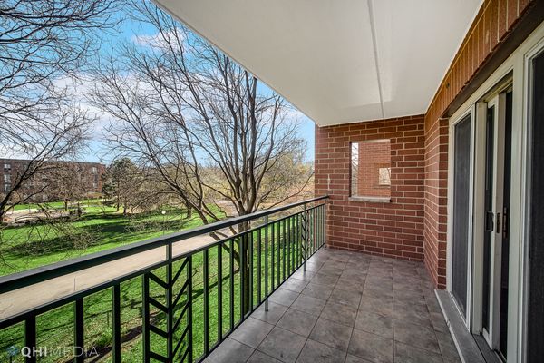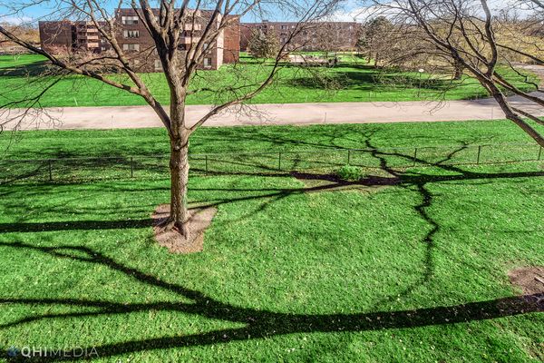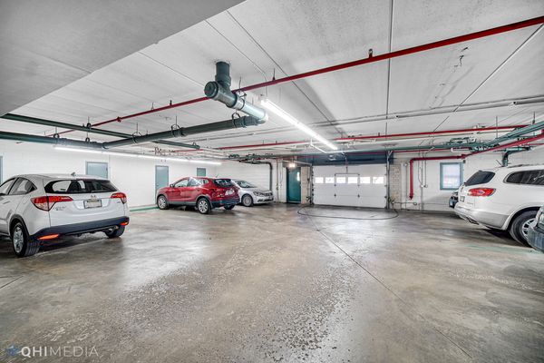3850 W Bryn Mawr Avenue Unit 306
Chicago, IL
60659
About this home
Welcome home to a lifestyle that transcends the ordinary- Nestled in the highly coveted Conservatory Condo buildings, quietly tucked away in thriving North Park neighborhood within the confines of a secure gated entry, this residence ensures both privacy and exclusivity. Upon entering the 12 acre community, you'll be greeted by a water fountain gracing the towering trees and landscaped gardens. As you walk into the elevator to the 3rd floor, you will notice the meticulously well kept structure. Inside you will find a sophistication of modern and comfort in this 1200 sq ft move-in ready condo, which boasts an open living / dining room layout, two spacious bedrooms, one bathroom, in-unit laundry and two walk-in closets. Take a look outside from the private balcony where it's not uncommon to encounter a deer meandering through. The enjoyment extends beyond the confines of the condo, the convenience of a heated garage is an added bonus, offering a welcome reprieve during colder months while protecting your vehicle. The HOA assessments include heat, water, gas, parking, common insurance, exterior maintenance, lawn care, scavenger and snow removal. With an impressive $600k in reserves, this prudent financial planning ensures that the property is not only a testament to upscale living but also a sound investment for the future... An oasis in the city yet close to everything! Truly a one-of-a-kind must see!
