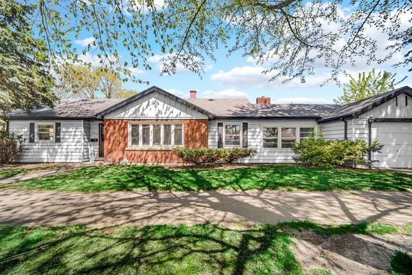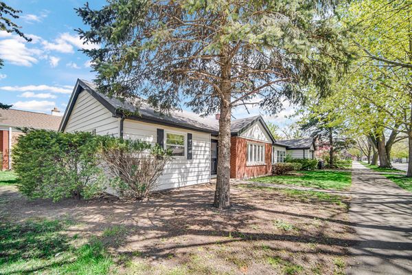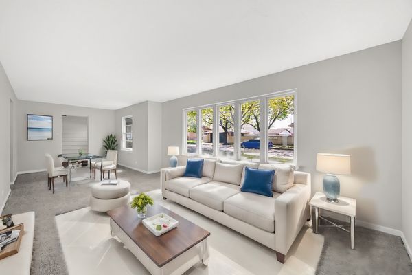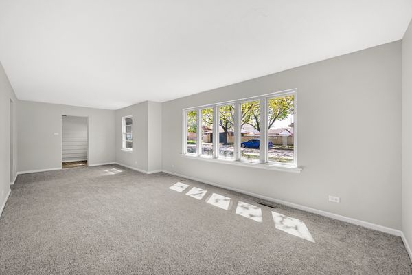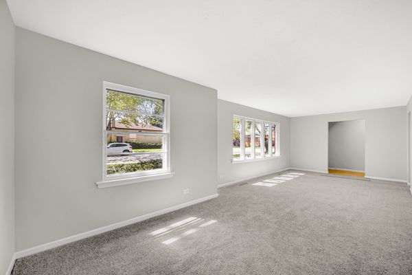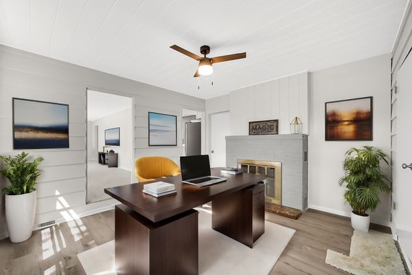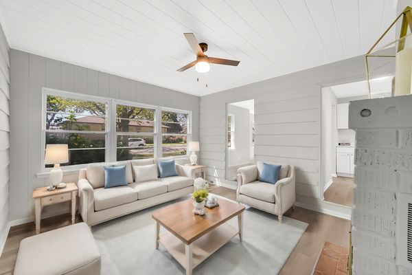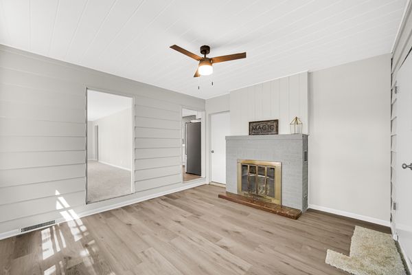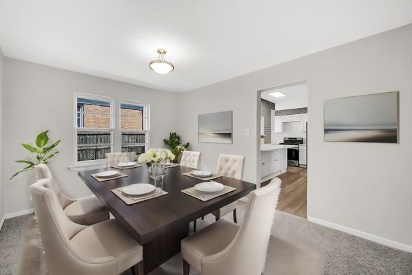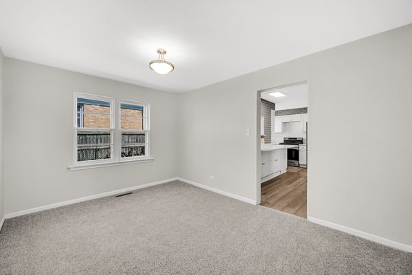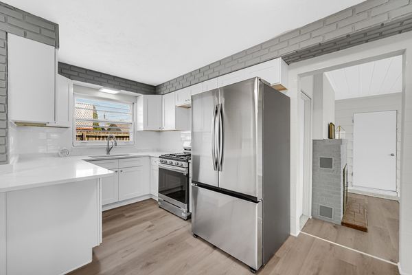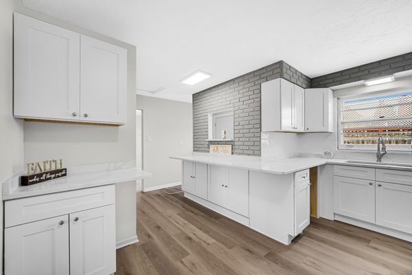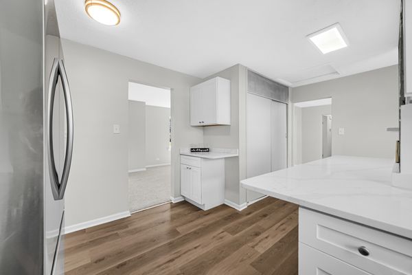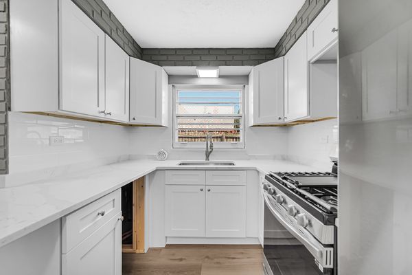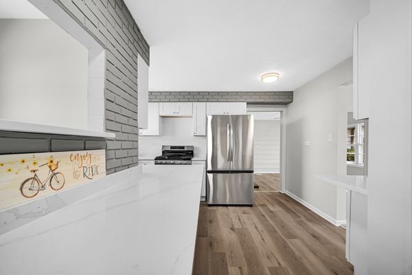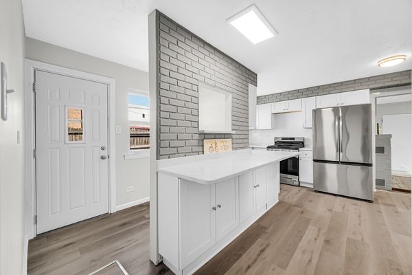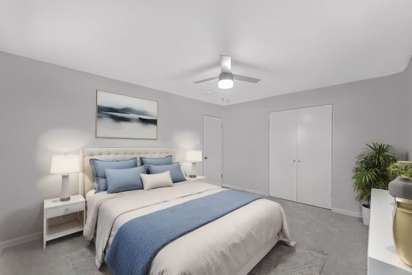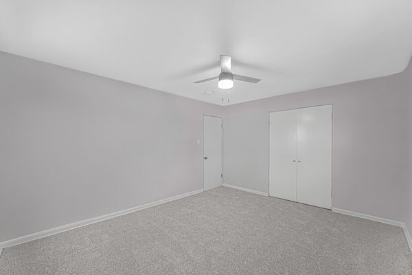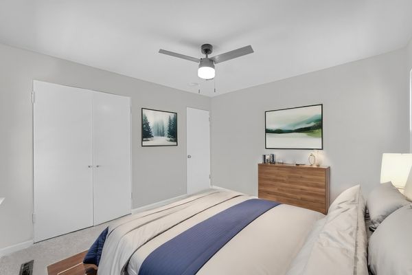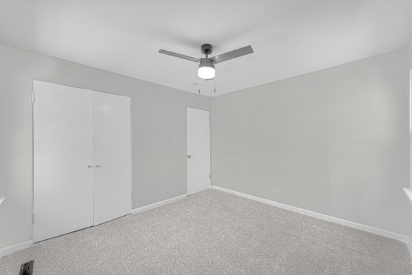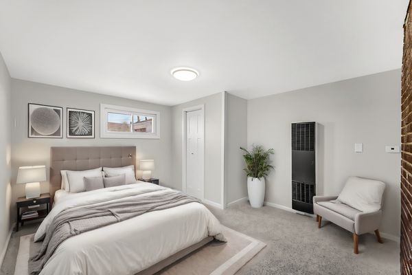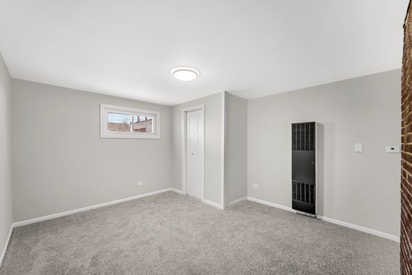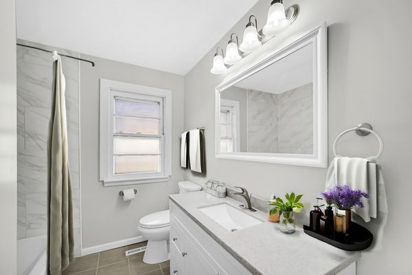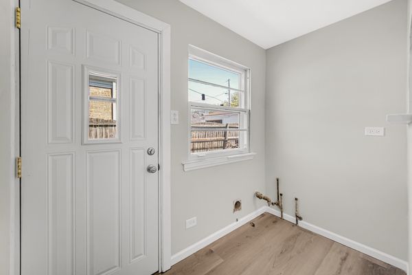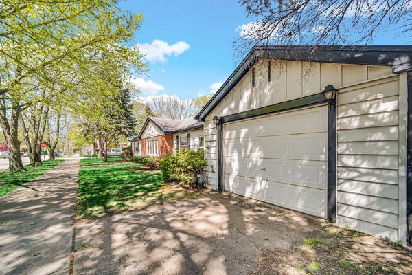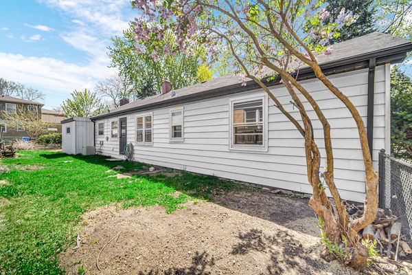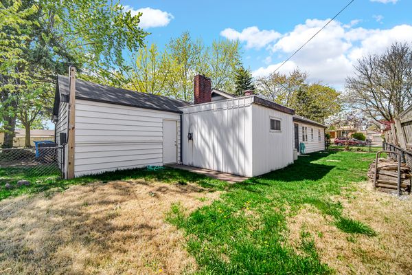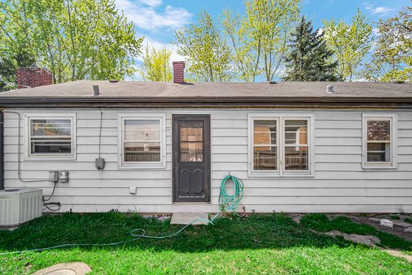3850 W 106th Street
Chicago, IL
60655
About this home
Welcome to your newly renovated and refreshed Ranch home nestled in the heart of Mount Greenwood! Perfect for both young families and retired individuals seeking comfort and tranquility, this charming abode boasts a prime location on a quiet street adorned with friendly neighbors. Step inside to discover three spacious bedrooms and a beautifully remodeled bathroom, exuding contemporary flair. The kitchen has undergone a stunning transformation, featuring crisp white cabinetry, sleek granite countertops, and top-of-the-line stainless steel appliances, creating a culinary haven for all your cooking endeavors. So many updates, with new lighting fixtures and fans illuminating the space. Freshly painted walls complement the new carpet, tile, and wood laminate flooring, creating a cohesive and inviting atmosphere throughout. Gather with loved ones in the family room, complete with a cozy fireplace perfect for chilly evenings could also work as a home office. Step outside to your private fenced-in yard awaits, offering ample space for outdoor activities, gardening, or simply unwinding with family and friends. Whether you're starting a new chapter with your young family or savoring the delights of retirement, this ranch-style retreat promises to fulfill your every desire for a serene and fulfilling living experience. Most work has been completed there is still a little left for the new owner. Fireplace is as-is, has not been used in years. This is an estate sale so the home is being sold as-is. Priced right in the much desired neighborhood.
