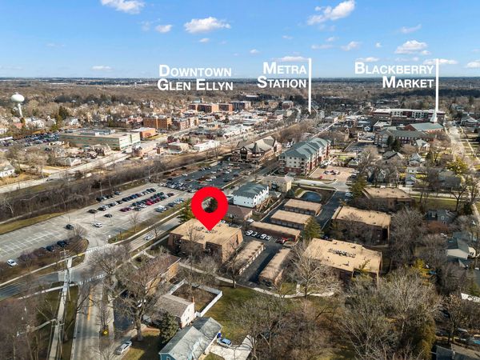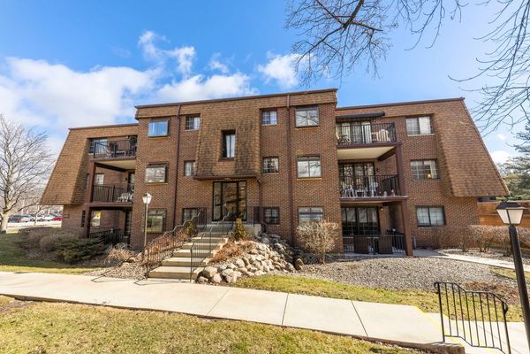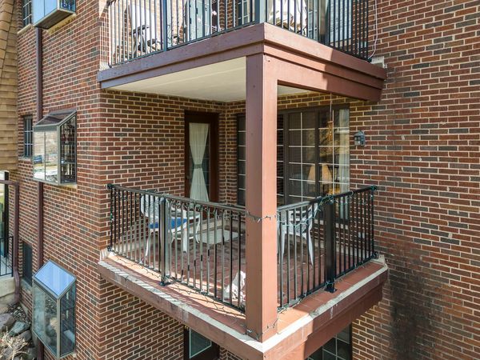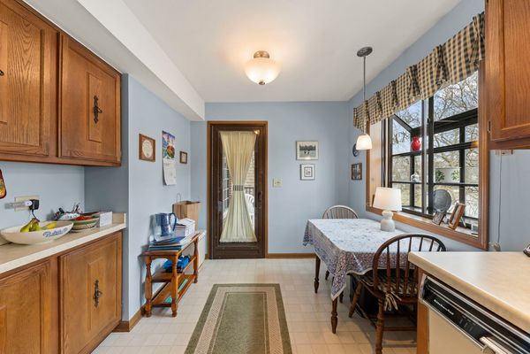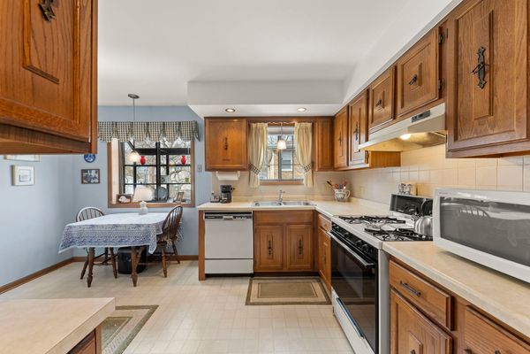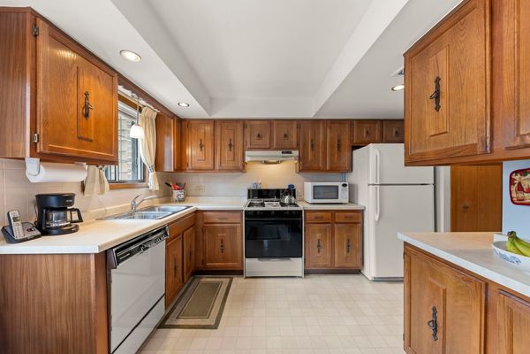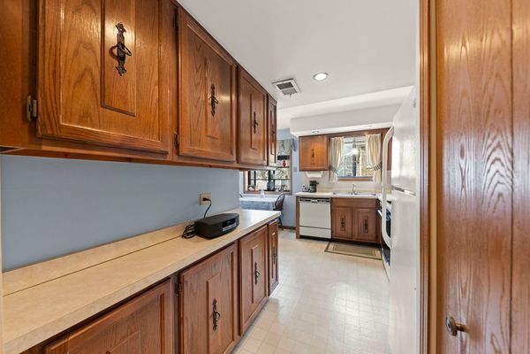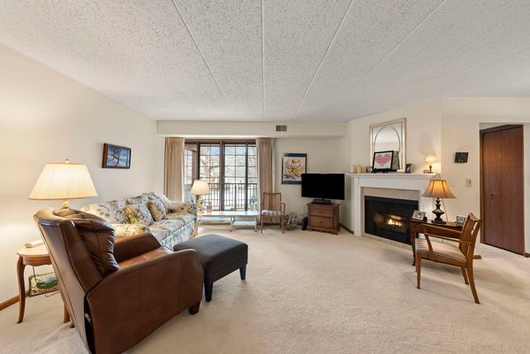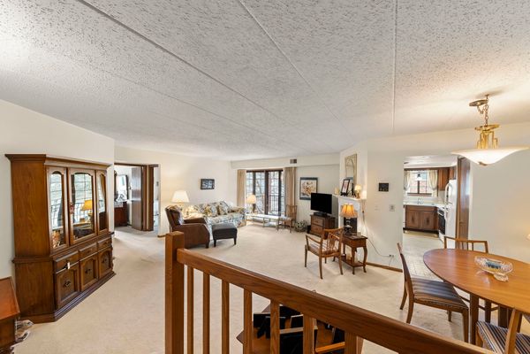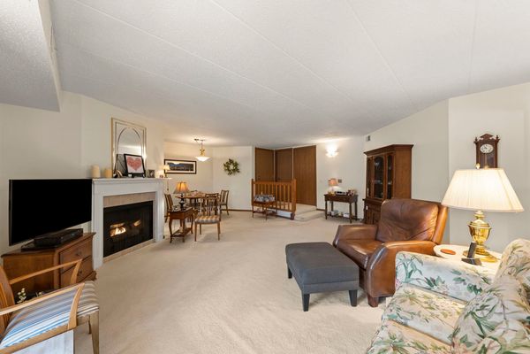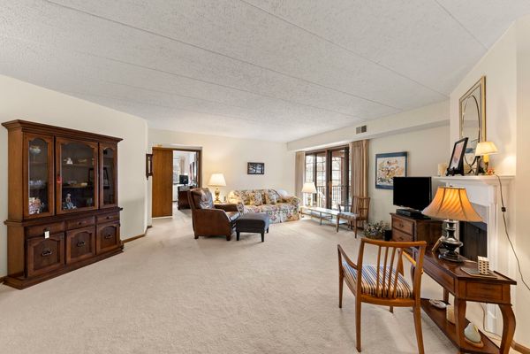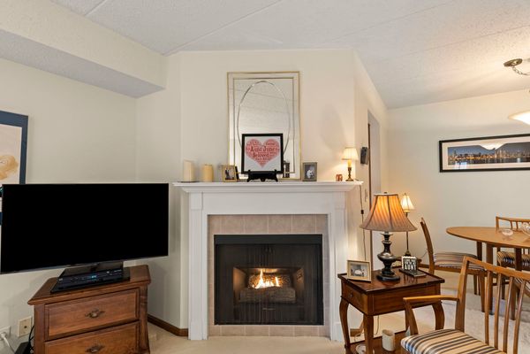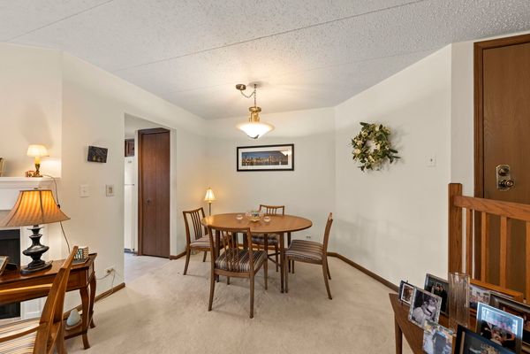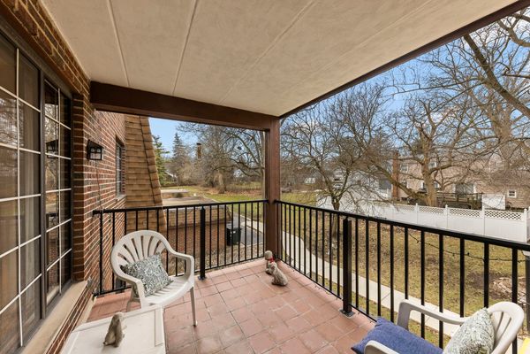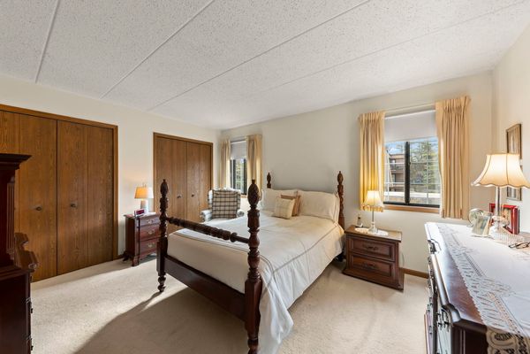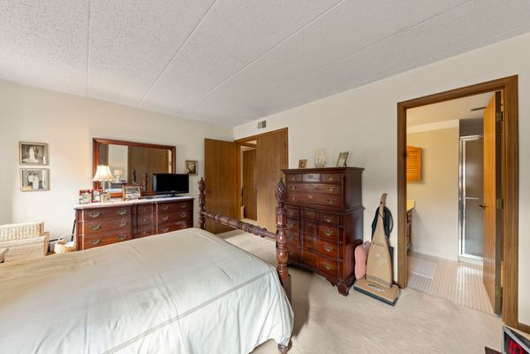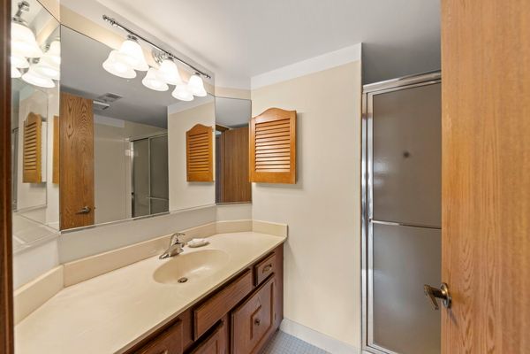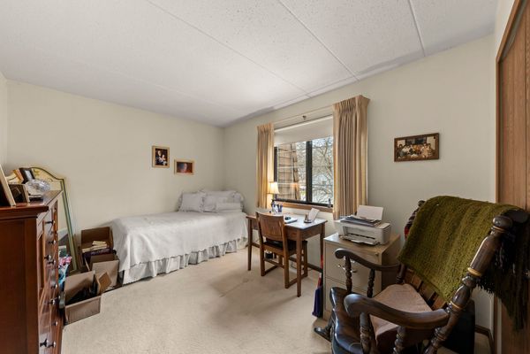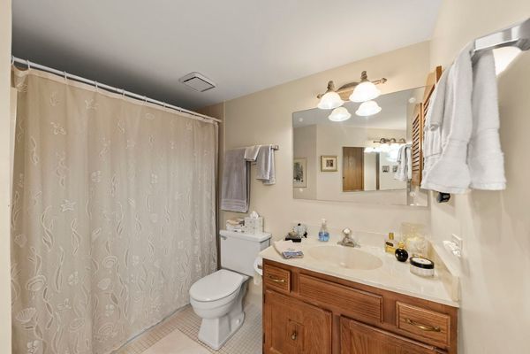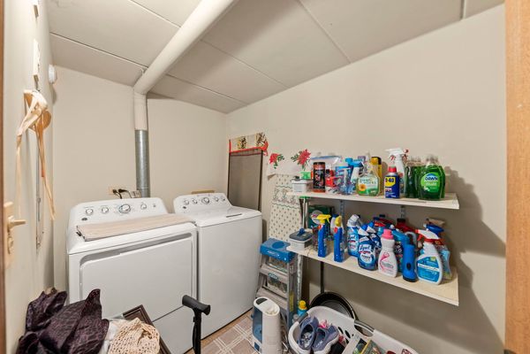385 Duane Street Unit 203
Glen Ellyn, IL
60137
About this home
This charming 2-bedroom, 2-bathroom condo offers a delightful living experience: Situated in the heart of Downtown Glen Ellyn, the condo enjoys proximity to various amenities. It's conveniently located across from the Glen Ellyn Library and just 2 blocks away from the Metra train station, making commuting or accessing resources easy and convenient. Year-round festivities include The Taste of Glen Ellyn, the 4th of July Parade, Summer Concerts, Tree Lighting & More! Amazing Restaurants, shopping, and of course the fan favorite Blackberry Market- a Glen Ellyn Favorite for the locals to enjoy coffee, pastries, lunch, and dinner items! Interior Features: The large living room is a welcoming space, featuring floor-to-ceiling windows with a view of the deck, allowing for tons of natural light. With neutral paint and carpeting, you will feel right at home as you turn on the fireplace, watch your favorite show, or visit with friends. The spacious dining area accommodates a table for six comfortably, making it ideal for hosting gatherings or enjoying meals with family and friends. The kitchen is well-equipped with plenty of cabinet space, a pantry, a plant window, and a door to the deck, enhancing convenience for outdoor dining or relaxation. Imagine your morning coffee on your balcony on a warm summer day! Upon entering through the double doors, the primary bedroom offers enough space to accommodate king-sized furniture if desired. The inclusion of two large closets ensures ample storage for clothing and personal items. The private bathroom enhances privacy and comfort, providing a dedicated space for the occupants of the primary bedroom. Neutrally decorated, the second bedroom provides a versatile space suitable for a desk and bed, offering functionality for various needs such as work or relaxation. The nice-sized closet in the second bedroom adds to the convenience of storage. Additionally, the full bathroom adjacent to the second bedroom enhances accessibility and comfort for its occupants. There is a nice laundry room within the unit, adding to the convenience of daily living. The building features a security door, ensuring residents' safety and peace of mind, only a few steps to the 2nd-floor landing. Exterior: The condo includes a 1-car garage and guest parking for residents. Overall, this condo offers a clean, well-maintained living space with desirable amenities, and a functional and open floor plan making it a wonderful place to call home in Downtown Glen Ellyn. Welcome Home!
