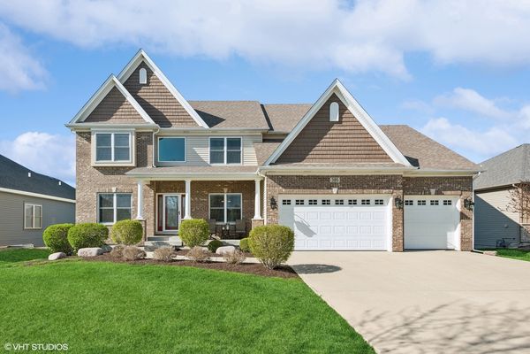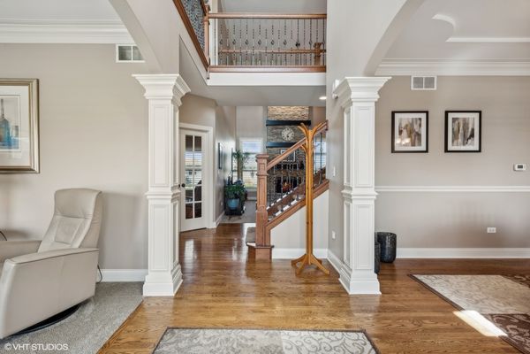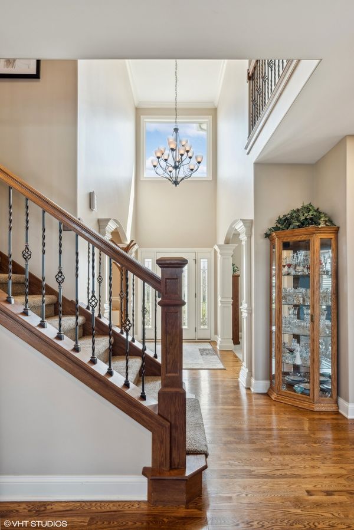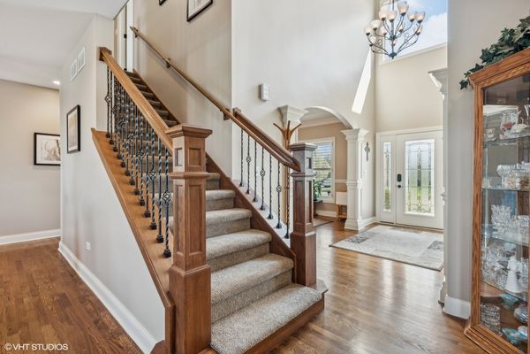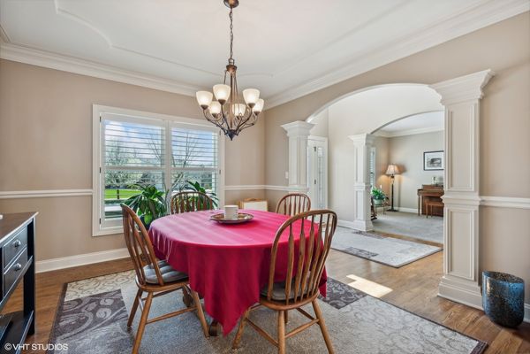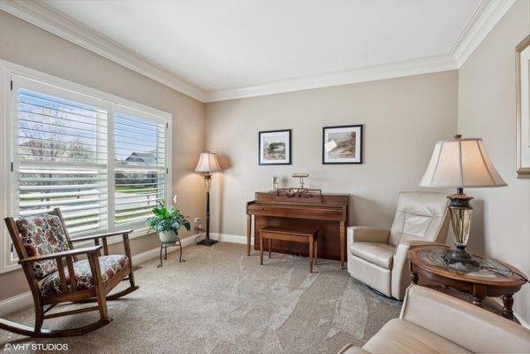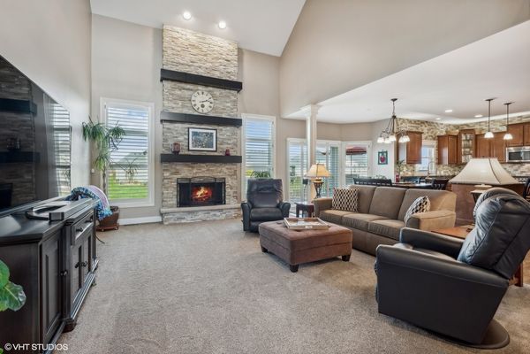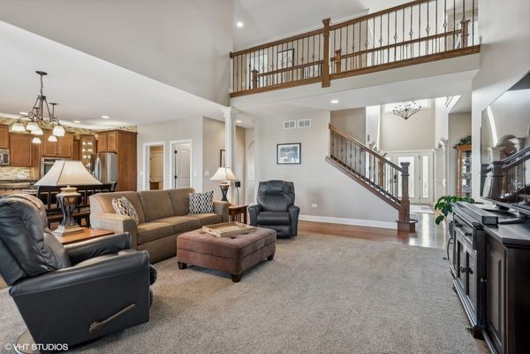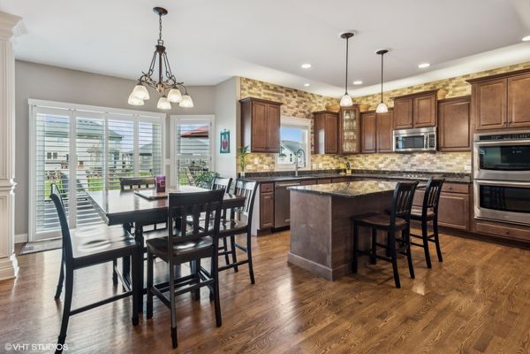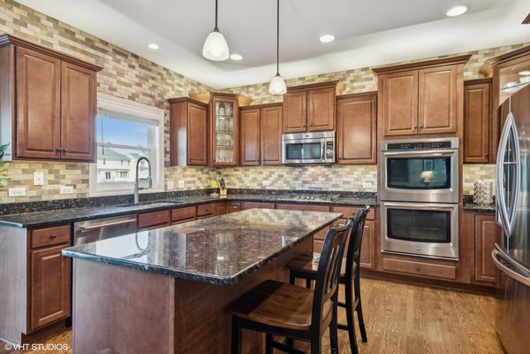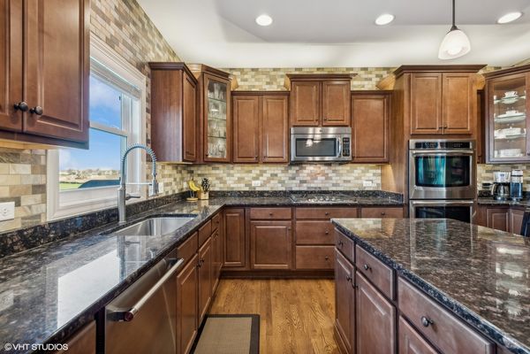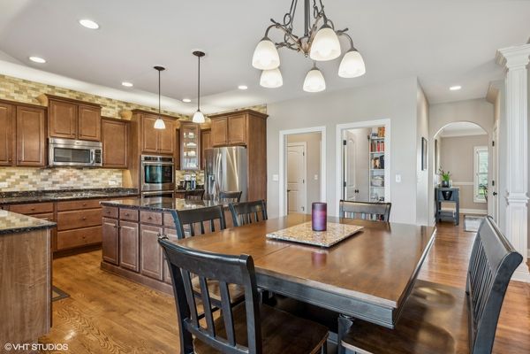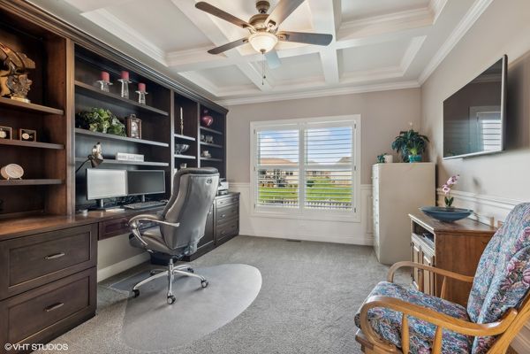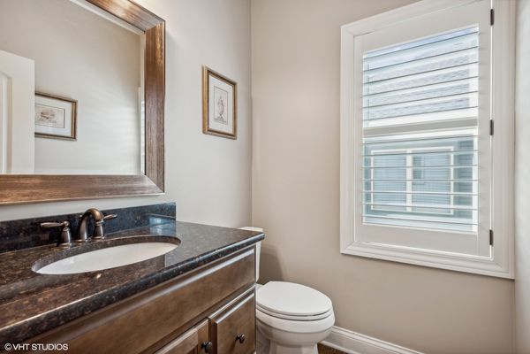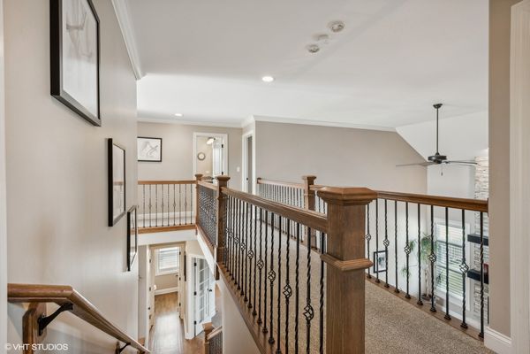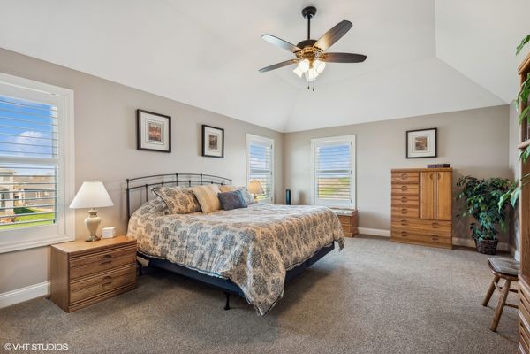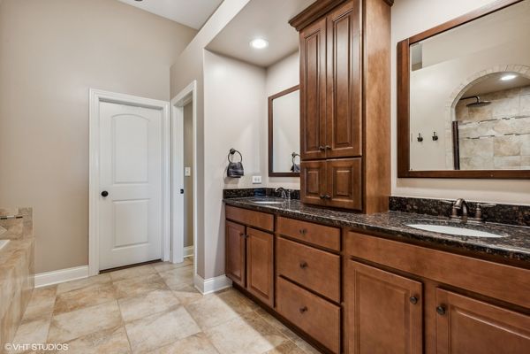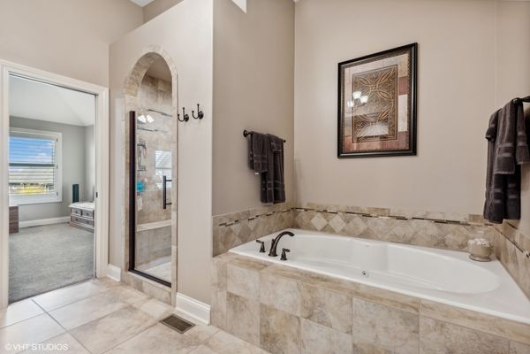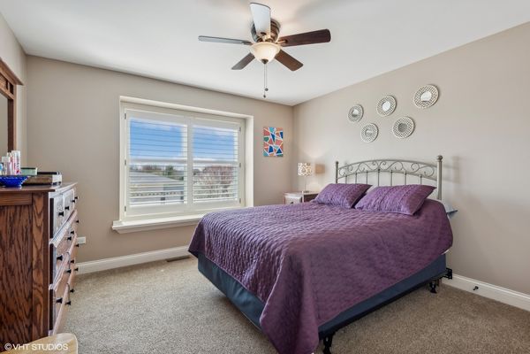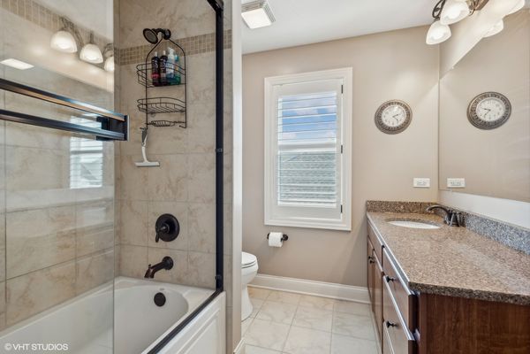385 Andover Drive
Oswego, IL
60543
About this home
Gorgeous 5 bedroom, 4.1 bath home with 4 Car Garage in the sought-after Deerpath Trails neighborhood. Beautiful craftsmanship, quality finishes, gleaming hardwood floors, crown moldings, architectural ceilings are just a few of the many remarkable attributes of this special residence. Recent improvements include newer carpeting and interior paint throughout and upgraded quartz vanity tops with under-mount sinks. Guests will be welcomed into the home through the grand two-story foyer which adjoins the formal living and dining rooms. An open floor plan boasts a dramatic vaulted two-story family room with a stunning floor to ceiling fireplace with a triple mantle. The fully equipped kitchen features maple cabinets, granite countertops, ceramic back splash, stainless steel appliances, walk-in pantry, and an adjoining breakfast area, truly the heart of the home! Tucked away on the first level is a private den / office with French doors, coffered ceiling, and wainscoting. Four generously sized bedrooms include an impressive primary suite with a large walk-in closet equipped with organizers, and a spa-like bath. Additional living space is available in the expertly finished English basement, boasting an expansive recreation room, exercise area, fifth bedroom, full bathroom, and spacious walk-in closet. Nice weather is upon us, and you'll love entertaining or just relaxing on the new Trex deck overlooking the lovely landscaped and fully fenced rear yard. Experience the ultimate suburban lifestyle in this peaceful community, with convenient access to schools, parks, ponds, walking trails, and everything Oswego has to offer!
