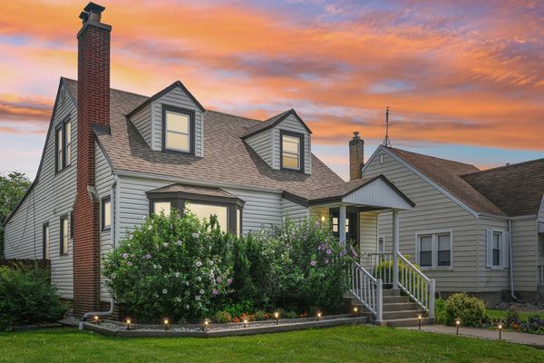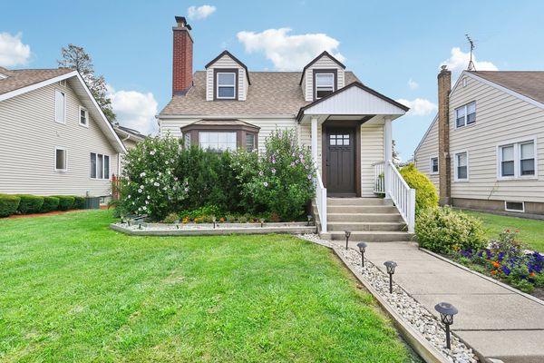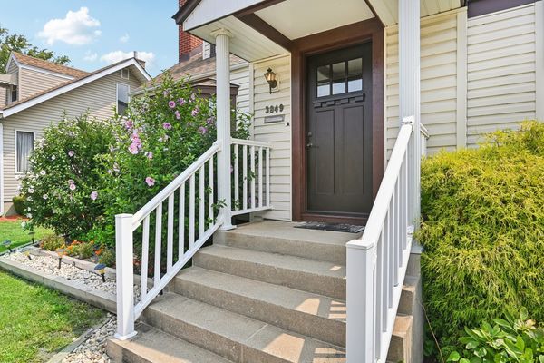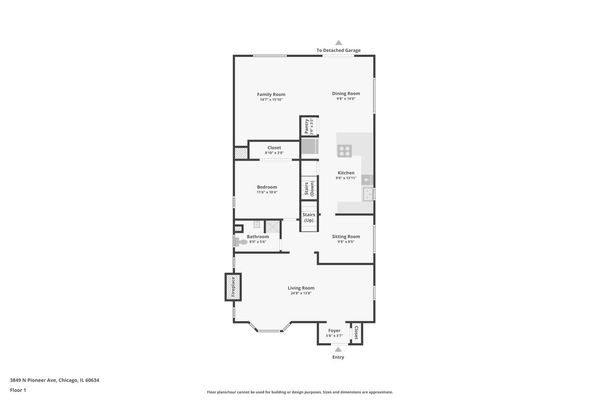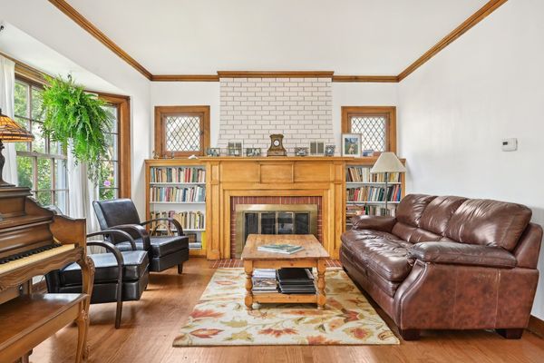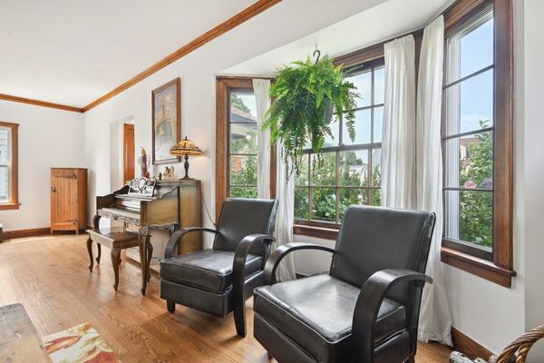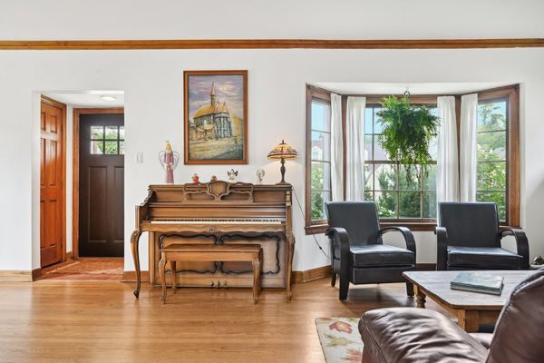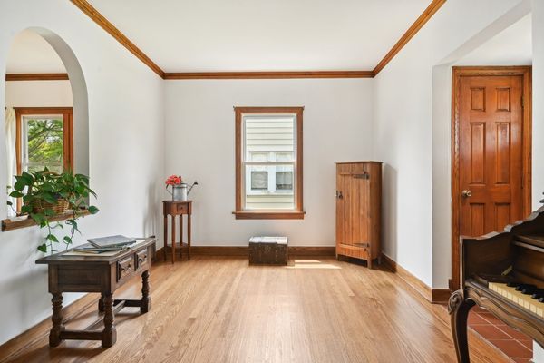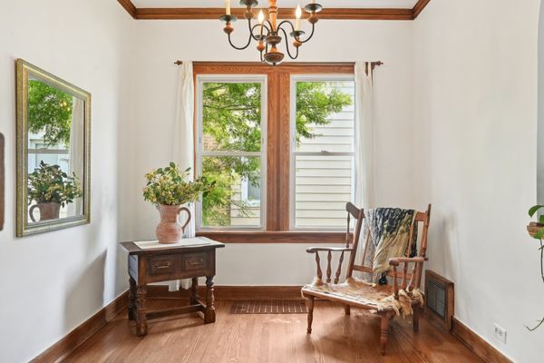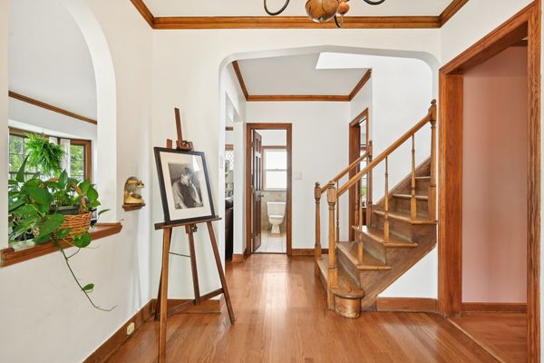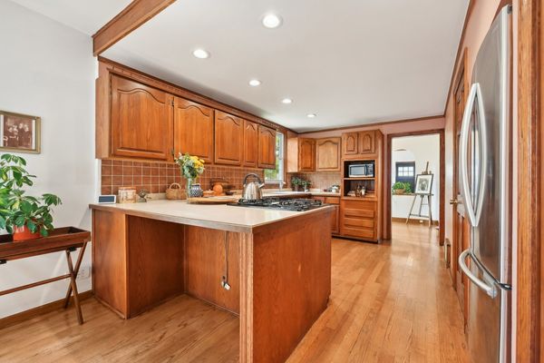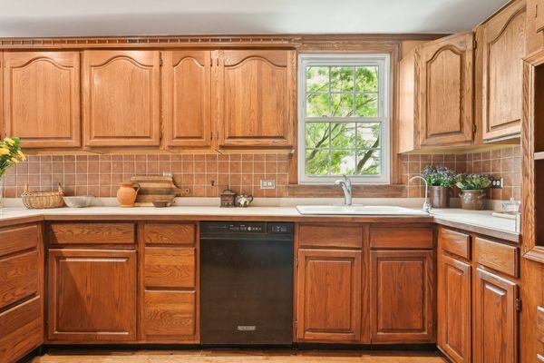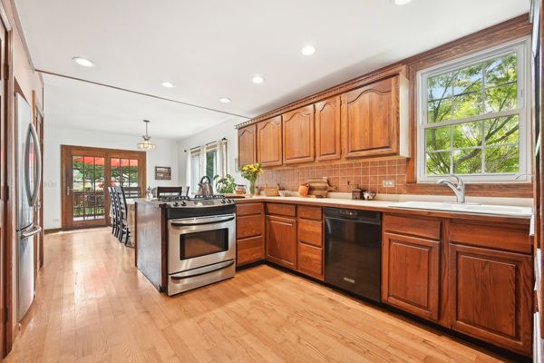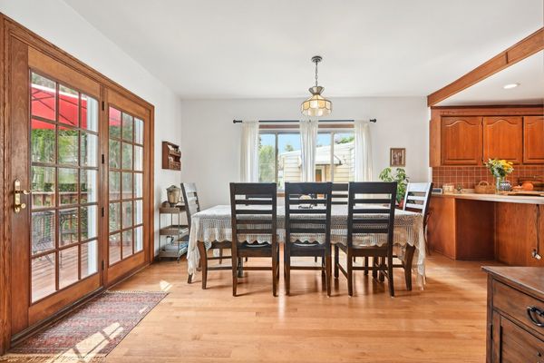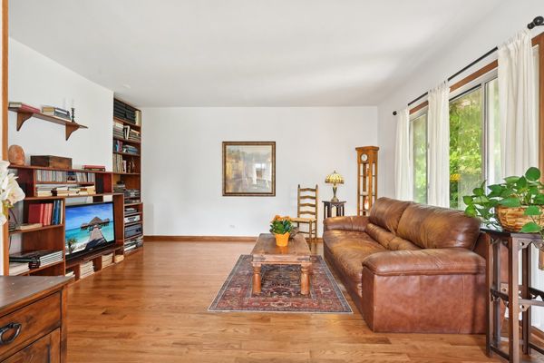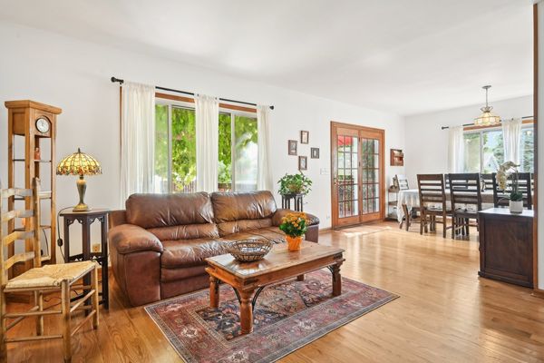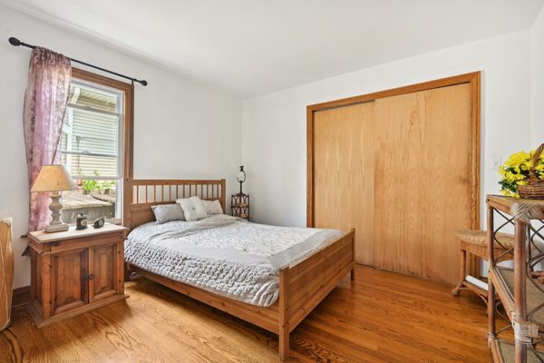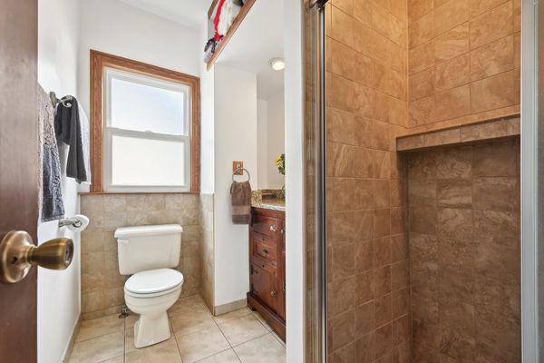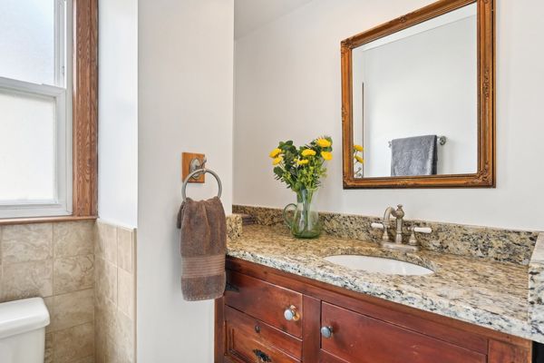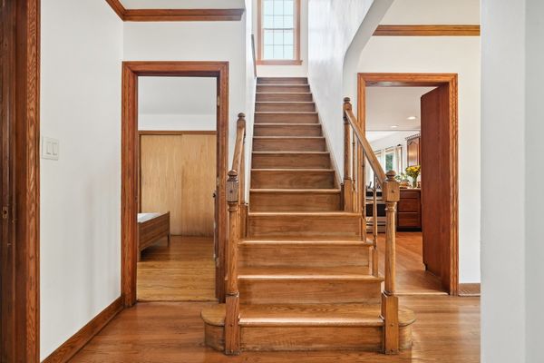3849 N Pioneer Avenue
Chicago, IL
60634
About this home
Welcome to the classic charm of 3849 N Pioneer-a quintessential Cape Cod style home nestled in the heart of Chicago's vibrant Dunning community. Embrace the authentic allure of original woodwork that graces this three-bedroom, two-bathroom treasure, an ideal haven for first-time buyers seeking a blend of tradition and comfort. Step through the front door into a warm, inviting sitting room, where sunlight dances on rich hardwood floors that extend throughout the house. Enjoy this tranquil area perfect for reading in front of the wood-burning fireplace, adorned with its original mantel and bookshelf surround. The main level offers a harmonious flow with one bedroom and a full bath, perfect for guests or a home office. The heart of the home, the kitchen, features a breakfast bar and spills into a combined dining and family room, where gatherings become memories. Venture upstairs to discover two more bedrooms and a recently updated bathroom that shines with new flooring, tub, vanity, toilet, and lighting. The attention to detail continues with updated wood heat registers, solid wood doors and frames. Updated Pella windows and doors including French doors that open to a rear wrap around deck, revealing a gorgeous yard where mature landscaping and flourishing gardens thrive. A two-car garage sits on this generous 5, 580 square foot lot. This home has been meticulously maintained, with significant updates including a new roof on the home and garage (2021/22) and a newly silver-coated flat roof on the addition (2024). The furnace and AC are also new (2024) and come with a 10-year warranty. Additional updates include a water heater (2012), 100 AMP electric service, new siding and insulation (approximately 15 years), and partial updates to the electric and plumbing systems over the years. The dry basement offers excellent ceiling height and a versatile layout, featuring an office, dark room, mechanical room, laundry room, workshop, additional storage, and cedar closets. The basement is equipped with a drain tile system, two sump pumps, and a backflow preventer for added peace of mind. Rounding out this beautiful home is the perfect location surrounded by forest preserve and offering access to private & public education within a couple blocks, easy commute to O'Hare airport, shopping & dining in nearby Rosemont & Norridge, Blue Line and I294 & I90. Ideal for city workers who need a city address. Make 3849 N Pioneer your own and plant your roots in a home that offers a unique blend of timeless character and suburban-like living.
