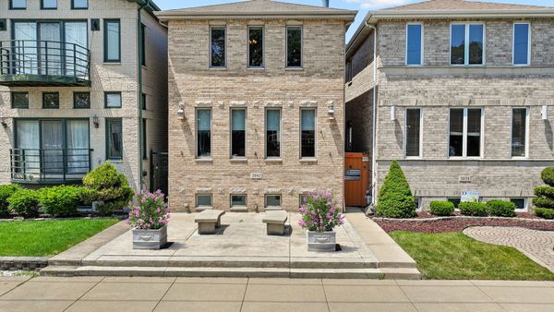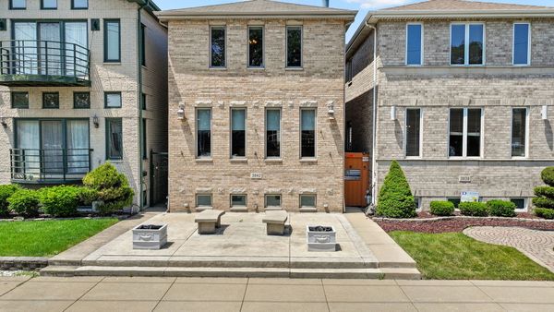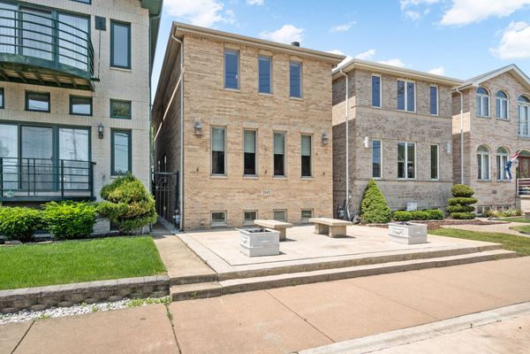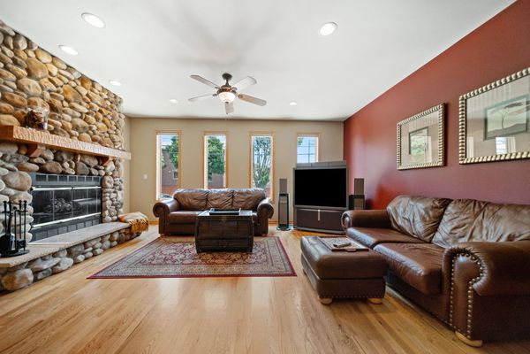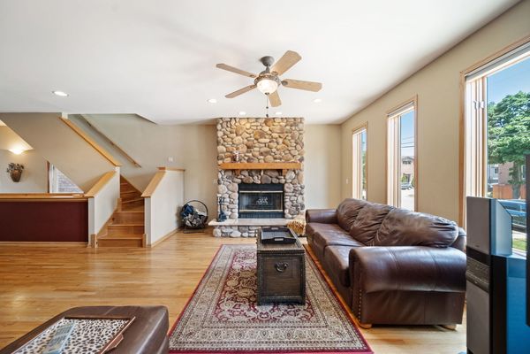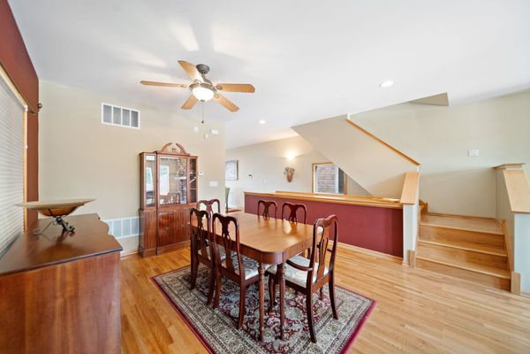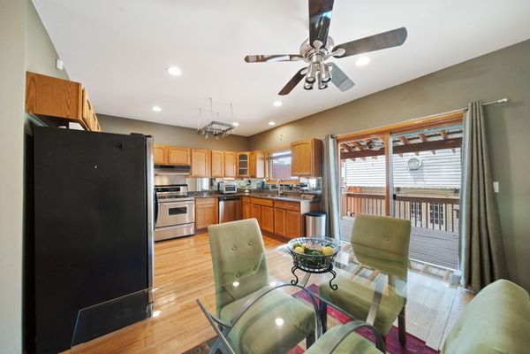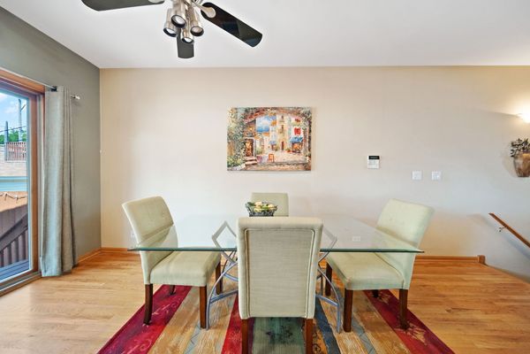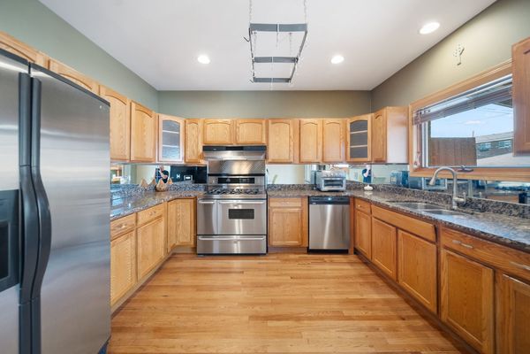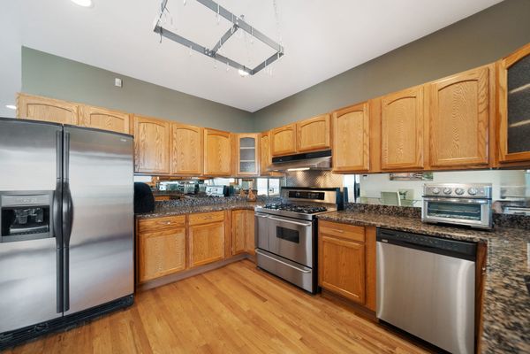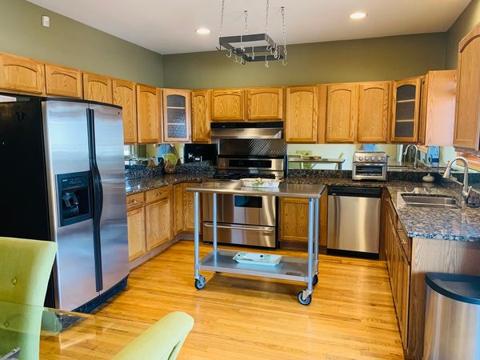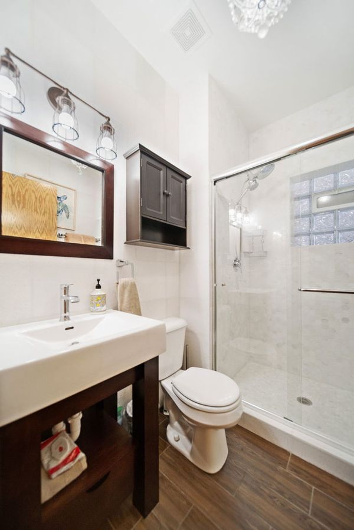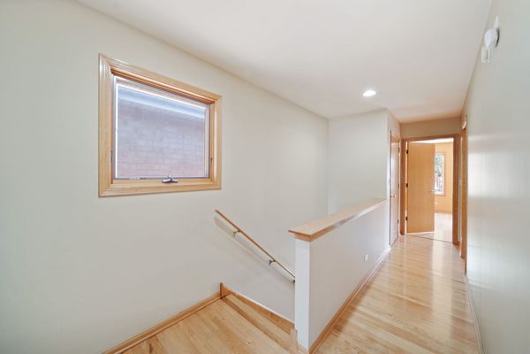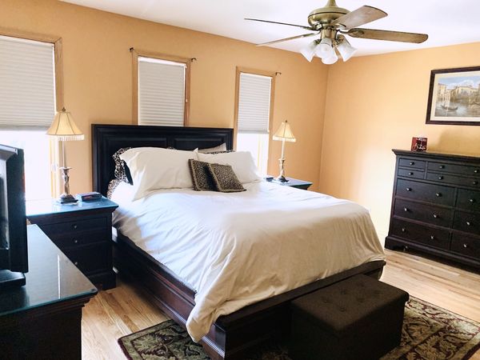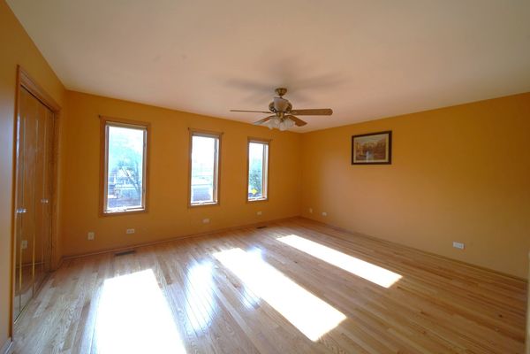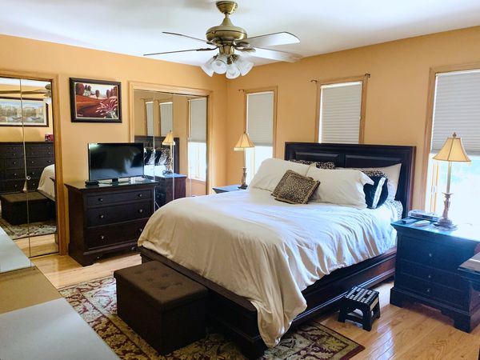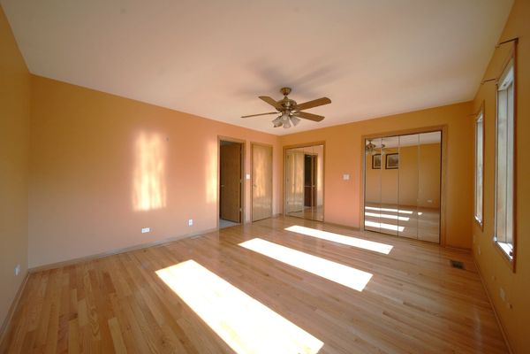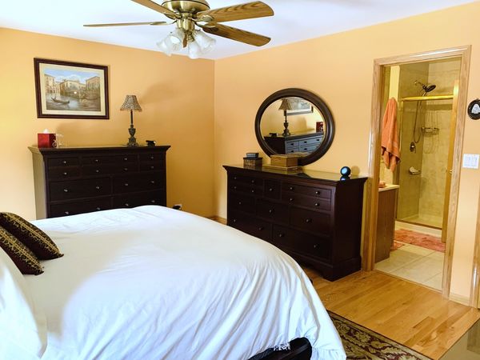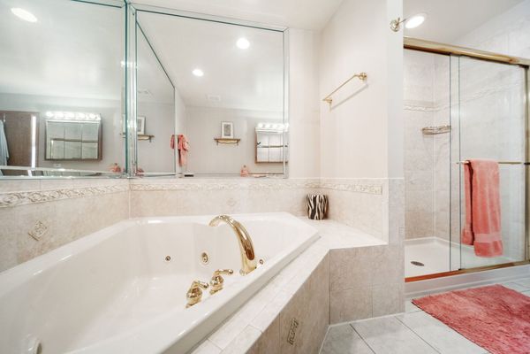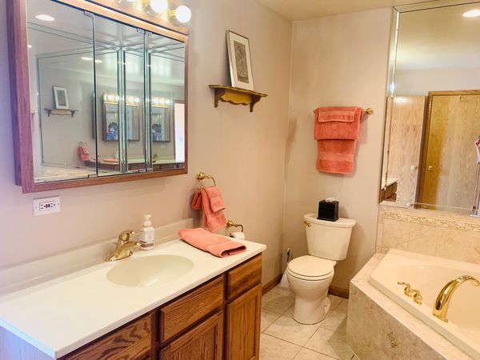3842 S Normal Avenue
Chicago, IL
60609
About this home
Come Fall In Love with this gorgeous solid brick single-family home, located on a lovely tree lined cul de sac in the Bridgeport neighborhood. 3 Finished Levels /3 Bedrooms / 3 Full Bathrooms / Built 2001. This stunning home boasts pride of ownership, impeccably cared for and extremely well maintained. You will be both Impressed & Delighted by all the tasteful finishes and lovely character throughout! Upon entering this lovely home through the main side entrance that allows for a much wider & spacious open floor plan you will be welcomed by an abundance of natural light that streams through the full front wall of windows. The main level boasts high ceilings, gleaming hardwood floors and recessed lighting throughout. The lovely bright & spacious floorplan features a large sunny living room with custom built stone fireplace, formal dining area, full bathroom and gorgeous large eat-in kitchen with lots of granite counter space and S/S appliances. Double patio doors lead out to the huge covered 18 x 12 deck, perfect space for outdoor relaxation or for hanging out with family and friends. BONUS ALERT, this home is the entertainer's dream! The tall finished basement is absolutely amazing! You will not find a better set up for entertaining and hosting those large gatherings and holiday parties where memories are made and fun times are had while Enjoying the Good Life :) The warm & cozy family room flows into the massive wet bar area that boasts seating for 12, 3 compartment under counter bar sink, dishwasher, and double ovens. Other lower-level features include a stunning full bathroom with huge custom walk-in shower, which is sure to impress, spacious laundry room and additional storage areas. The 2nd level features 3 spacious bedrooms with generous closets, tall ceilings, gleaming hardwood floors throughout, and a beautiful full bathroom with a "Calgon Take Me Away" jetted garden tub and separate walk-in shower. This Home is Sure to Impress & Definitely a Must See! Remarks nor photos do this lovely home justice call to schedule a private in person showing. Other features include: 2 Car Garage with 2 level loft area for storage, Dual Zoned Gas Forced Heat & AC, 200 Amp Electric Service, rear paver patio area, custom designed flower containers etc....Too Much To List, Come See For Yourself :)
