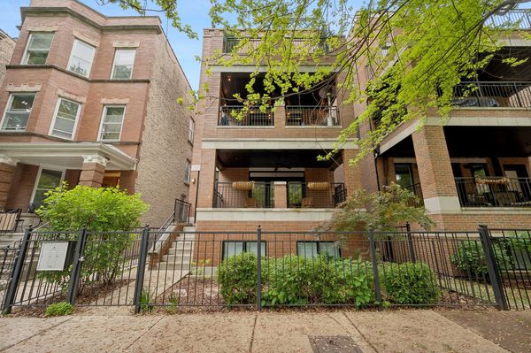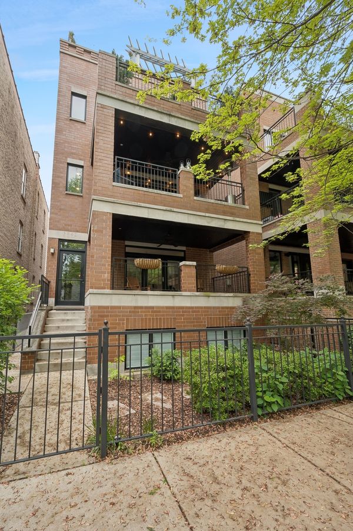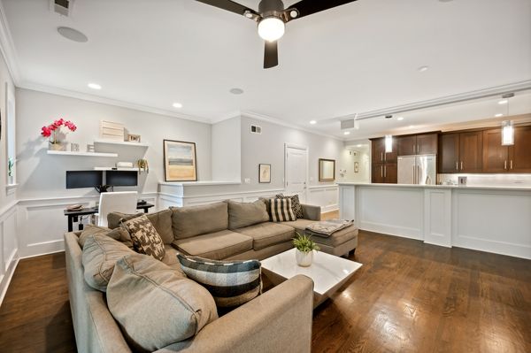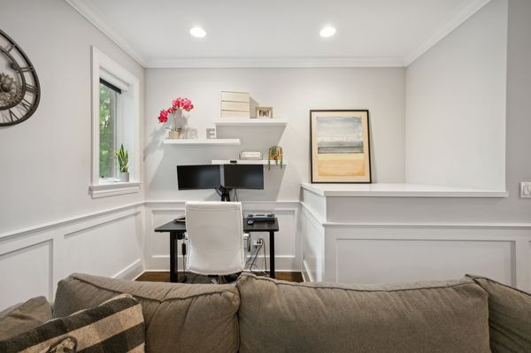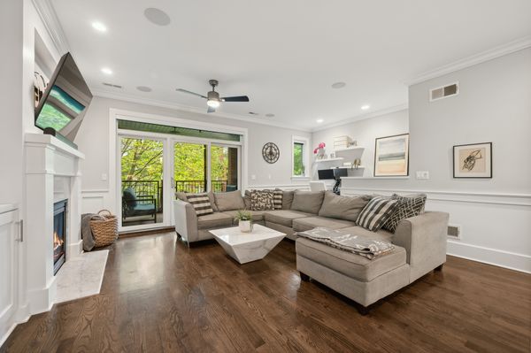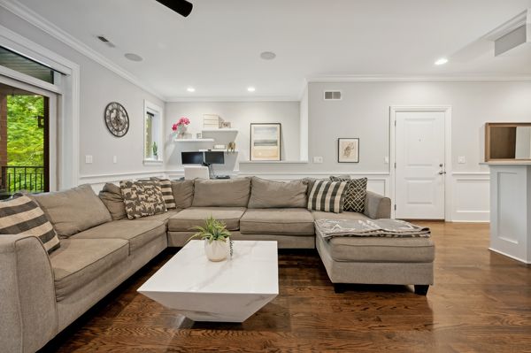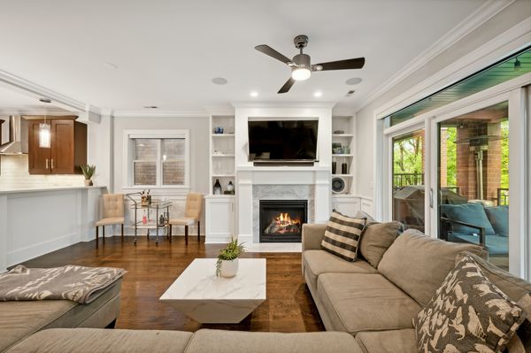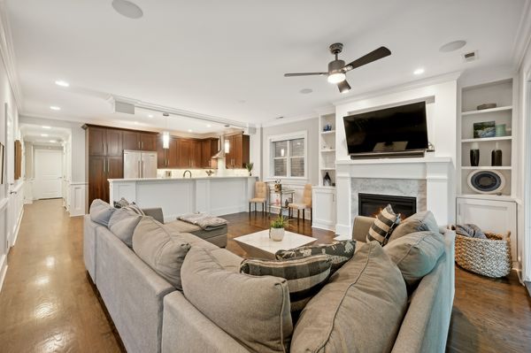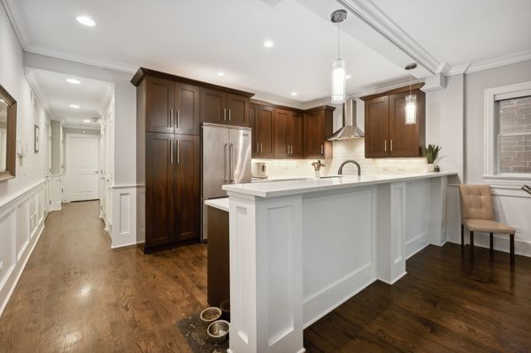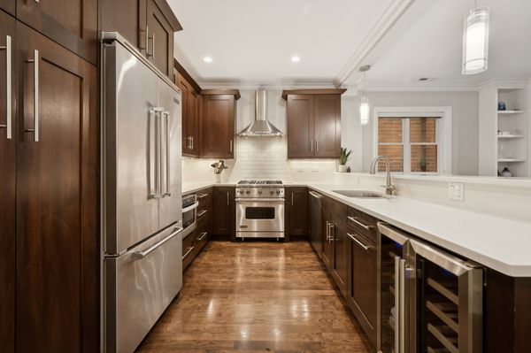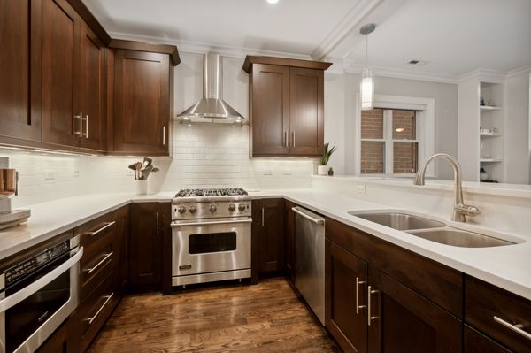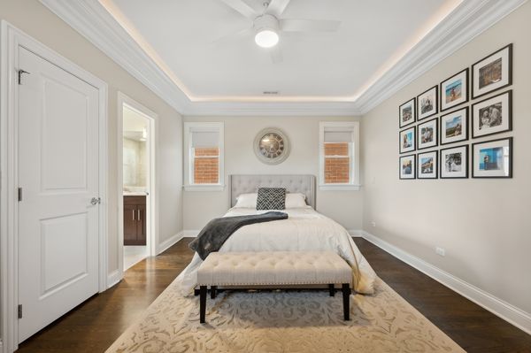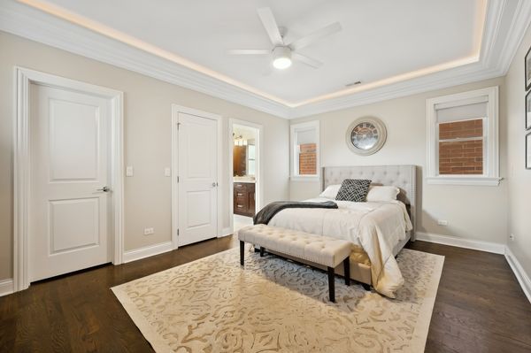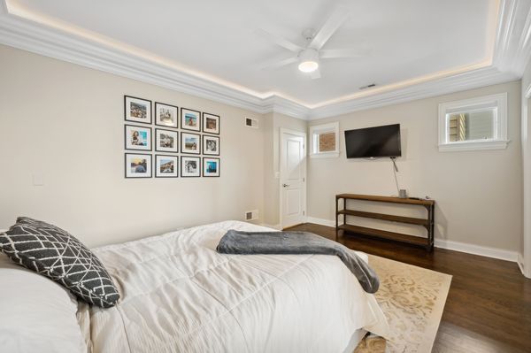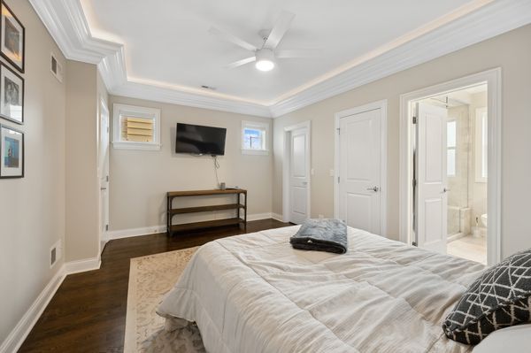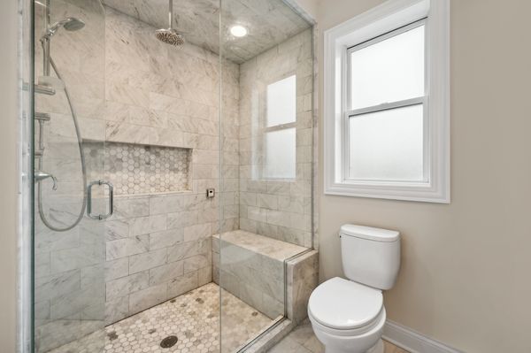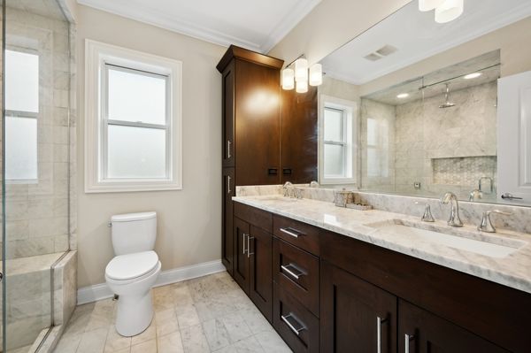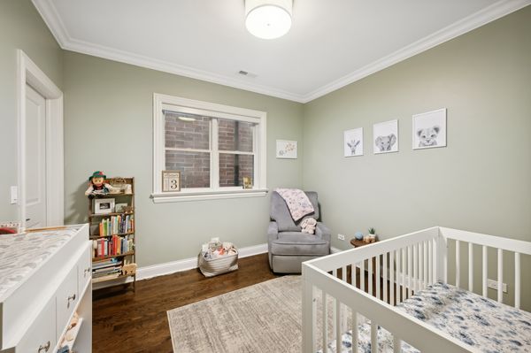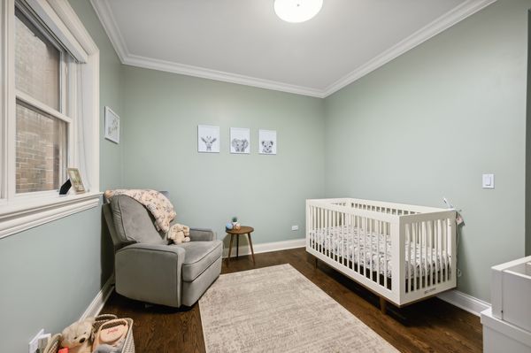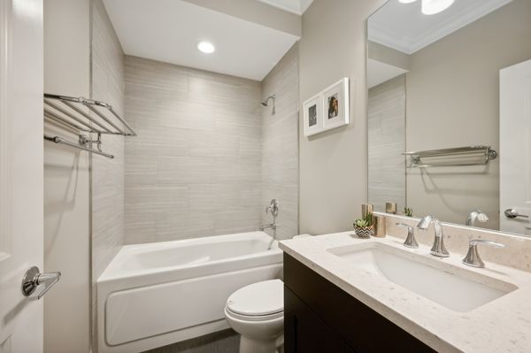3842 N Damen Avenue Unit 2
Chicago, IL
60618
About this home
### Exceptional 1400 sqft (aprox) of Urban Living in the Heart of Bell School District #### 2 Bed / 2 Bath Luxury Condo with Unparalleled Width and Elegance **Welcome to your dream home! This expansive, extra-wide 2-bedroom, 2-bathroom residence offers a rare blend of space, style, and sophistication in the highly sought-after Bell School District.** Nestled on an impressive 29-foot lot, this architectural gem boasts an all-brick and limestone exterior, ensuring timeless curb appeal and durability. Your urban oasis includes garage parking, ample storage, and a generously sized front deck equipped with built-in speakers, a ceiling fan, recessed lighting, and a gas hookup-perfect for al fresco dining and entertaining. Step inside to discover an interior that exudes classic elegance and modern luxury. Custom built-ins, refined wainscoting, and coffered ceilings create a sense of grandeur, while the rich hardwood floors and a cozy gas fireplace add warmth and comfort. The integrated speaker system ensures your favorite tunes fill every corner of this exquisite home. The heart of this residence is its extra-large peninsula kitchen, designed for both culinary adventures and social gatherings. Outfitted with top-of-the-line Viking appliances, a wine fridge, quartz countertops, and a pantry cabinet, this kitchen also offers ample space for a dining table and additional seating for four-perfect for casual meals and entertaining guests. The master suite is a sanctuary of luxury and tranquility, recently refreshed with new paint. The spa-like master bathroom features dual sinks with linen storage, a Toto toilet, steam shower, rain showerhead, heated marble floors, and elegant finishes that promise a rejuvenating experience. The extra-wide lot allows for an expansive master closet space with two generous closets, providing ample storage for your wardrobe. This home has been meticulously maintained, ensuring it's in pristine condition for its next owner. The extra width of the lot translates into more living space, a true dining area, a larger front deck, a bigger garage, and additional storage options-delivering a living experience that is both spacious and luxurious. **Highlights of this property include:** - Extra-wide 2 bed / 2 bath layout - All-brick and limestone exterior - Garage parking and storage - Large front deck with built-in sound system, ceiling fan, recessed lighting, and gas hookup - Custom built-ins, wainscoting, coffered ceilings, and hardwood floors - Gas fireplace and integrated speakers - Viking appliances, wine fridge, quartz countertops, pantry, and seating for four in the kitchen - Master bath with dual sinks, steam shower, rain head, heated marble floors, and fresh paint - Extra-large master closet space - True dining area and expansive living spaces Don't miss the opportunity to make this extraordinary condo your new home. Experience the perfect blend of elegance, luxury, and modern amenities in a prime location. Schedule your private showing today and step into a life of unparalleled comfort and style.
