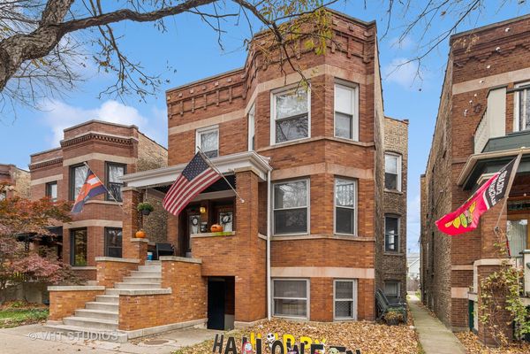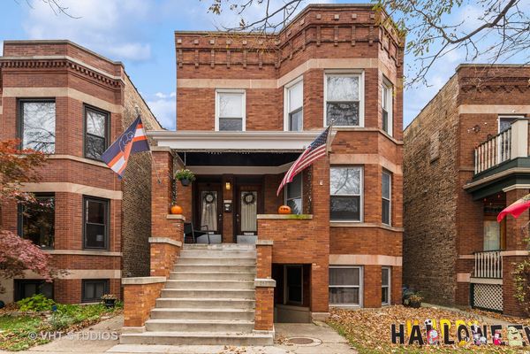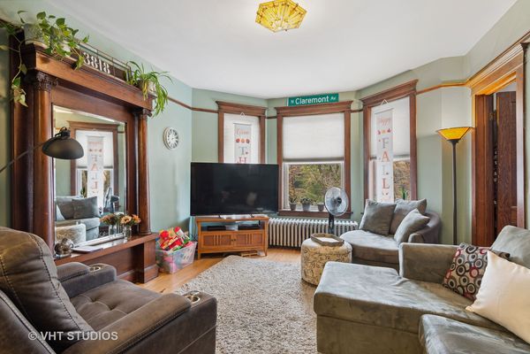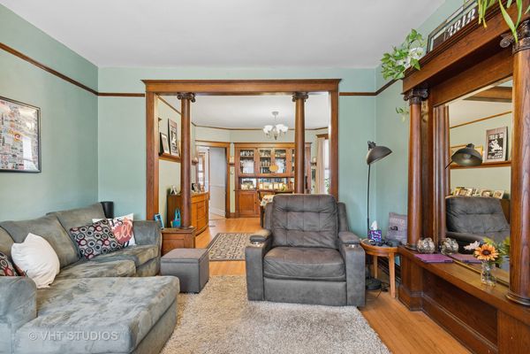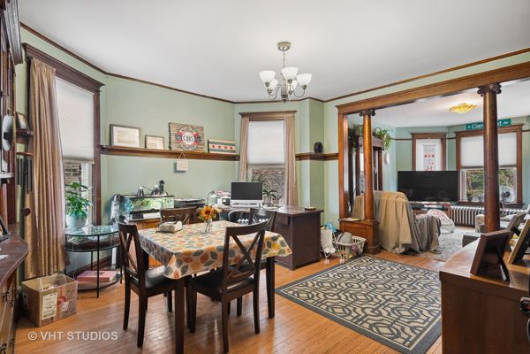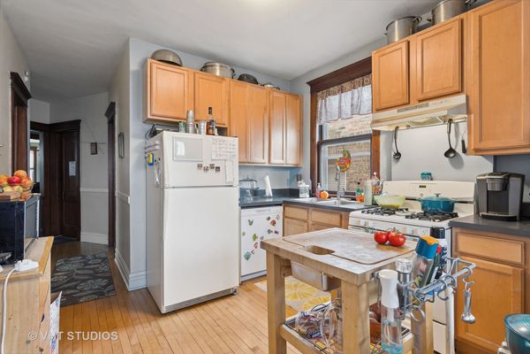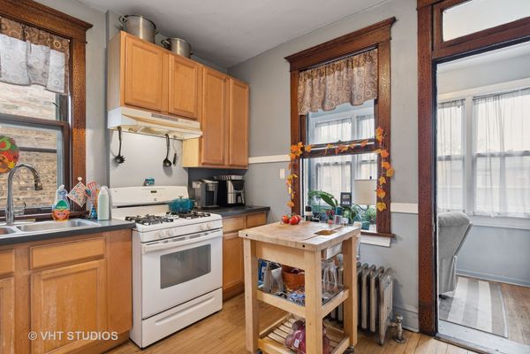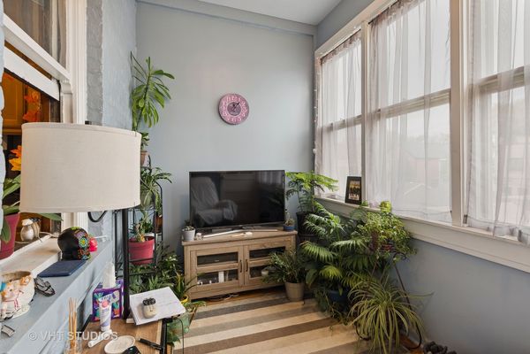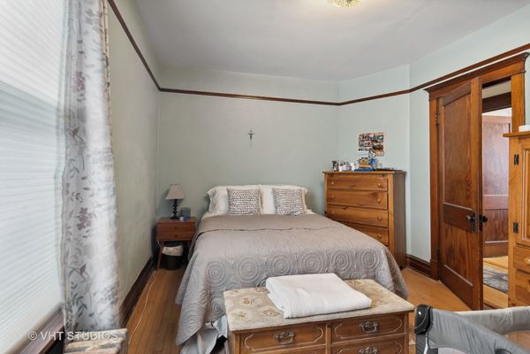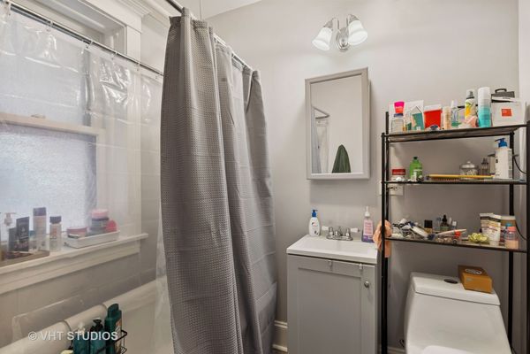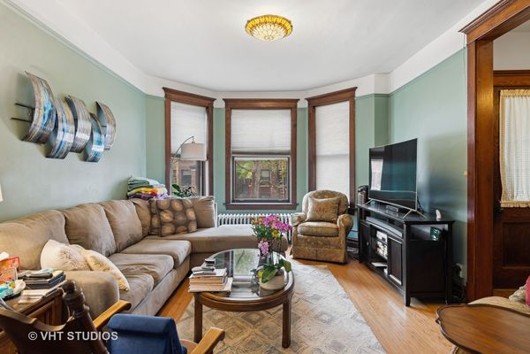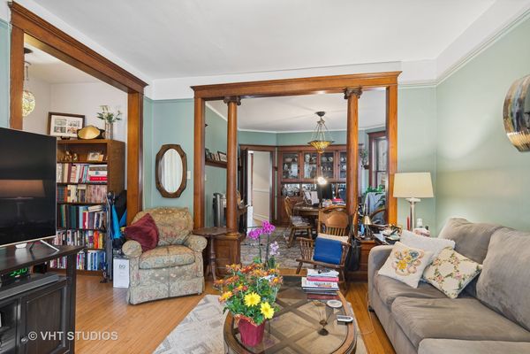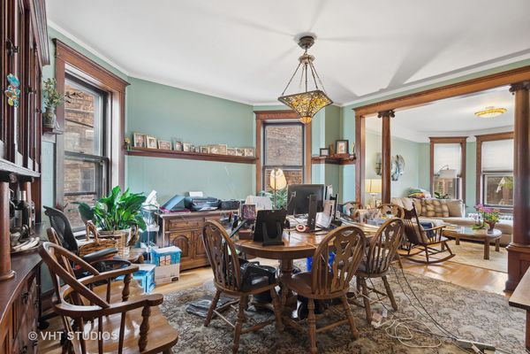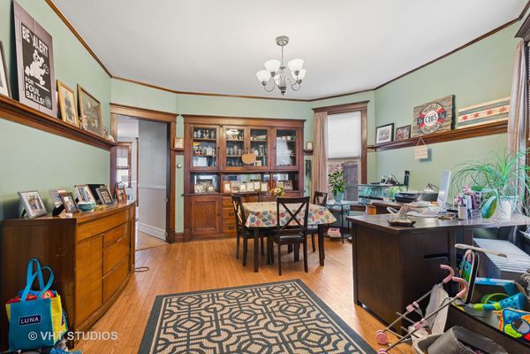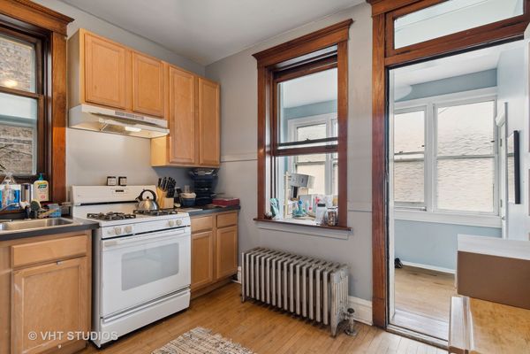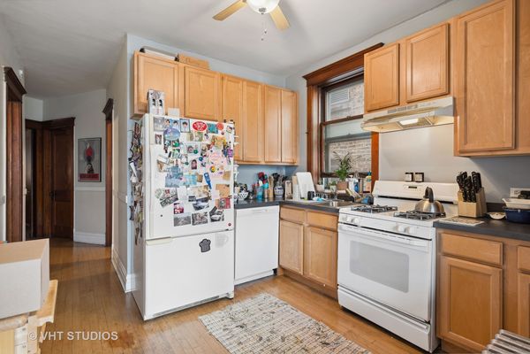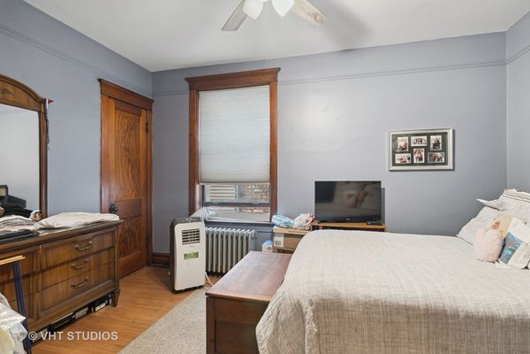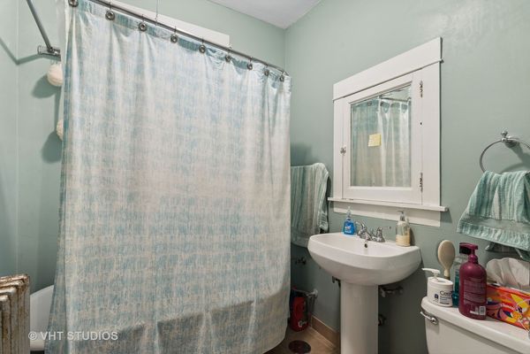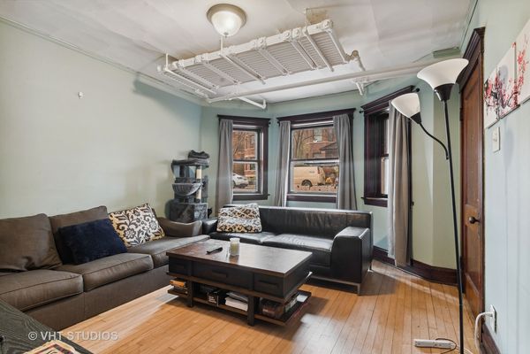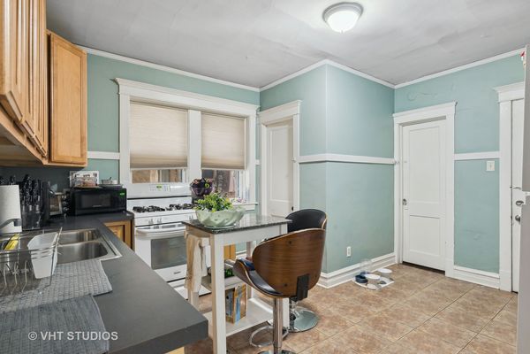3841 N Claremont Avenue
Chicago, IL
60618
About this home
Classic Brick Building on an oversized, extra-wide lot in the highly sought-after Bell School District! Situated on a quiet, tree-lined street in an A+ location close to transportation, restaurants, shopping and amenities, this building retains all its original vintage charm including crown moulding, architectural columns, transoms and doors. This property offers three floors of finished living space and three apartments, including a top floor 3BR, 1BTH, a first floor 2BR, 1BTH, and a 2BR, 1BTH English Garden apartment with its own front and back entrance. Kitchens have 42" cabinetry, large walk-in pantries and dishwashers. Nice floor plans with finished back porches off the kitchen in the top two apartments. Rents are well below market value so there's room for increased income. This building makes an excellent rental property, but it would also be ideal for a live-in owner who wants rental income toward their mortgage payment. Top two floors could be combined into one 4BR/2.5BTH owner's apartment if so desired. This building would also make a beautiful single-family conversion. Property also has a laundry room in the basement, a spacious back yard and 2-car garage. All this in a great North Center neighborhood just a few blocks from all the wonderful shops and restaurants in Roscoe Village and close to Lincoln Square, Horner Park, Welles Park, Lane Tech as well.
