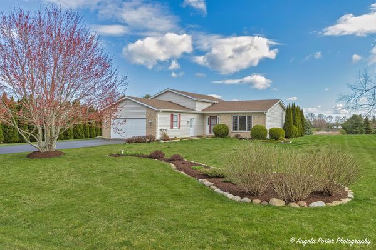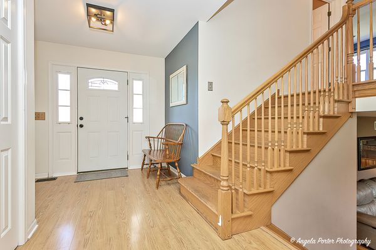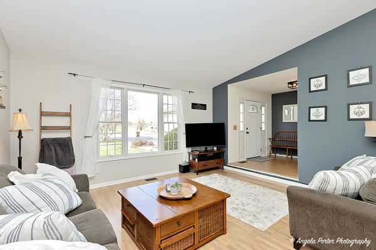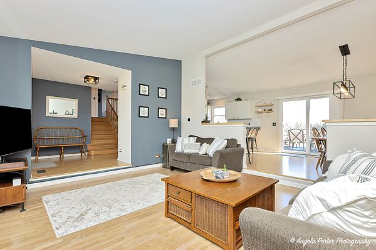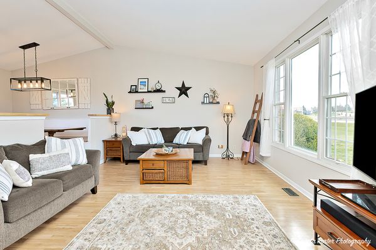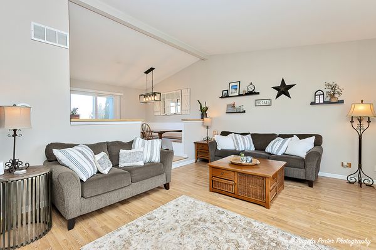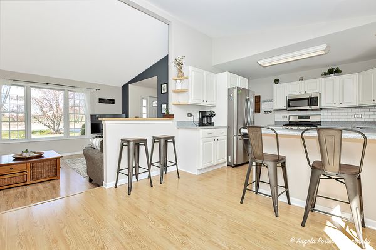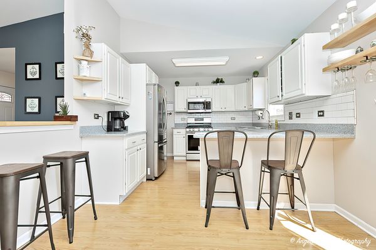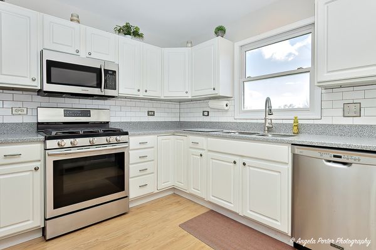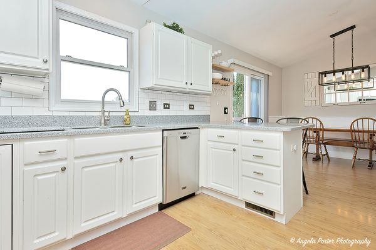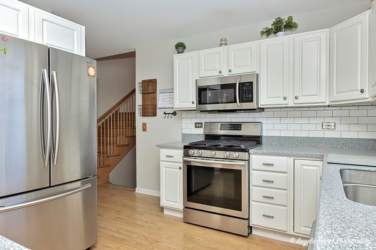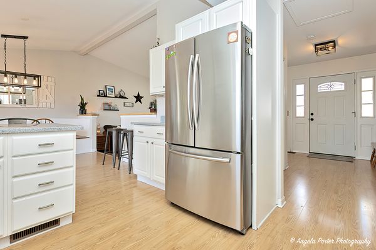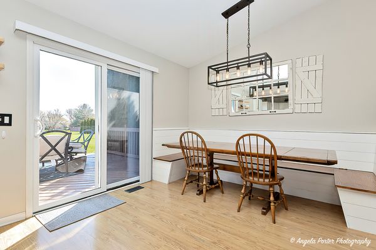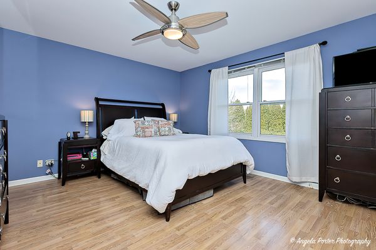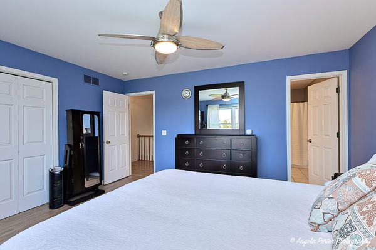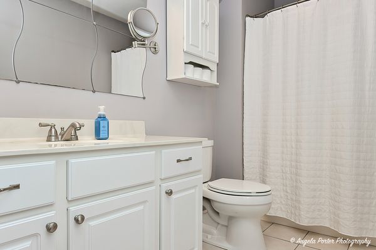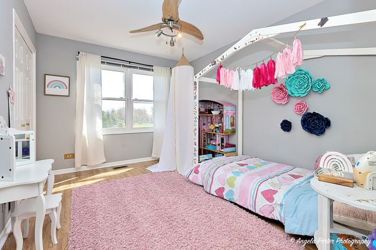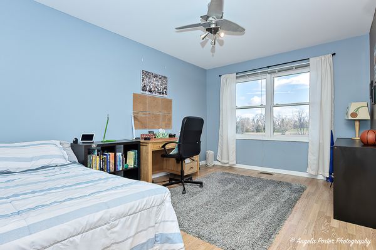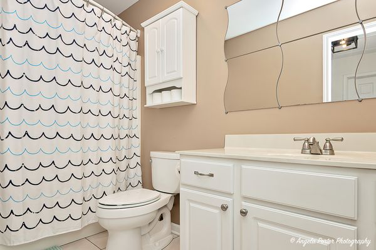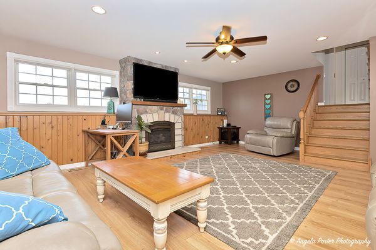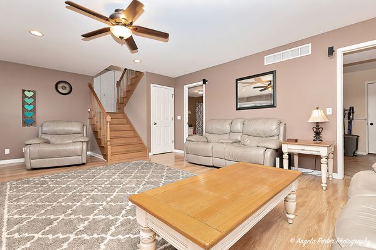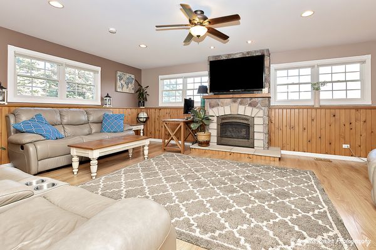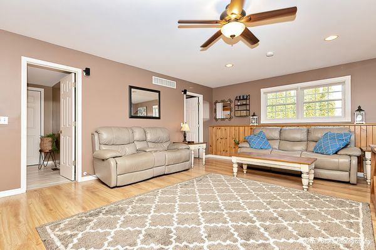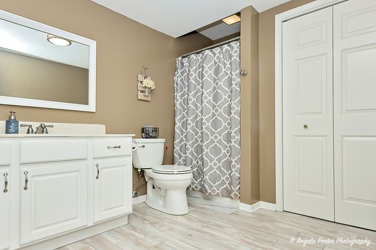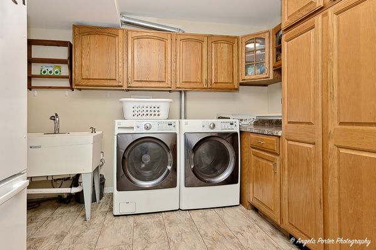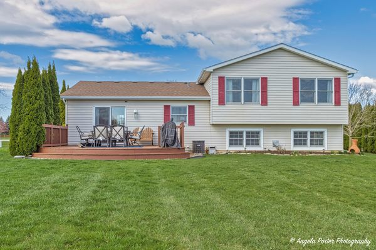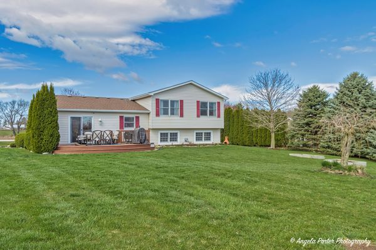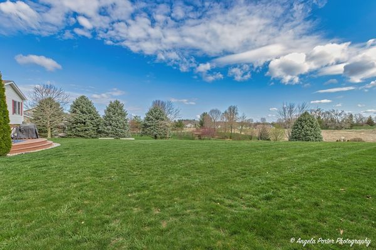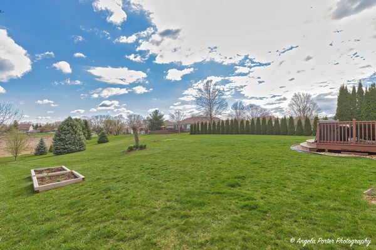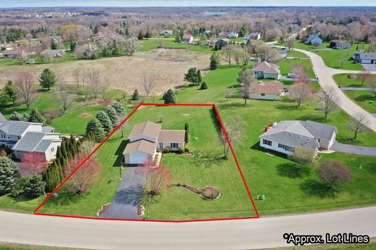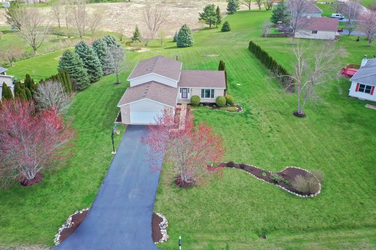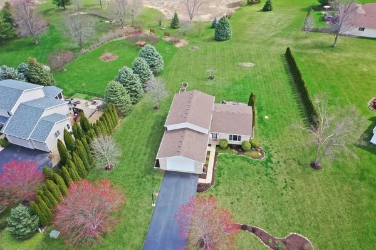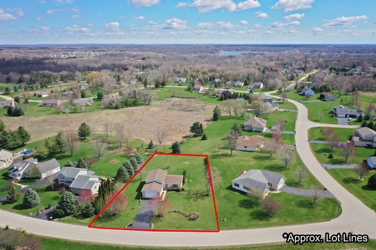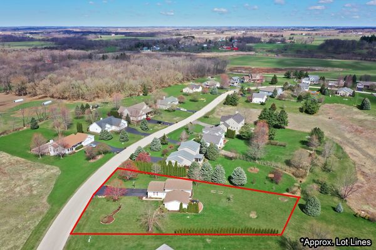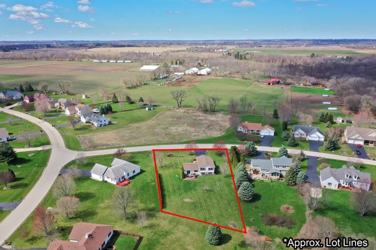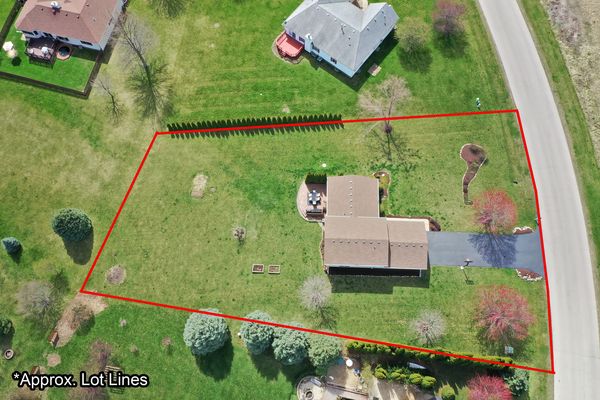3840 Crabapple Lane
Wonder Lake, IL
60097
About this home
Natural prairie habitats and winding roads in the Deerpath subdivision of Wonder Lake lead you to a WARM, SPACIOUS 3 bedroom Tri-Level home with sub-basement to enjoy the perfect blend of rural simplicity and convenience. Natural light flowing in from PLENTIFUL windows accentuates a rejuvenating palette guiding your attention to intricate details while bringing life into the home. Generous Rooms Sizes ~ Vaulted Ceilings ~ Airy, Sunken Living Room ~ Finished, English Basement ~ Invisible Fence System ~ 16' x 20' deck ~ eufy Smart Security System with Video Doorbell ~ MyQ Chamberlain smart garage control, over 0.5 acres & MORE!! The Kitchen is pure harmony. White cabinetry, Fresh and Clean White Subway Tile Backsplash, Durable Platinum Corian Counters with PLENTIFUL space, Stainless Steel Appliances, a 2-person Brunch Counter + 2 person Cafe-height Butcher Block Counter to enjoy a hot or cold beverage of choice. Homework station, late night game venue or a family dinner the kitchen table will work overtime. Sit comfortably at the kitchen table on a wrap-around 6-person built in bench with storage. Go ahead...take a peek! Welcoming and Open Family Room with Floor to Ceiling Stone Gas Direct Vent Fireplace and WARM, Cedar Plank Walls is anything but cold. Lower Level Laundry room with cabinets galore and double laundry tub sink is a dream come true! Great for storage, dropping backpacks, athletic gear plus space to build a kitchenette for late night snacks! Many possibilities for the sub-unfinished basement. This two owner home has been beautifully maintained - pack your bags, move in and enjoy! NEW Roof and Gutters in 2022! Golf Club Community - Permit is Required. Take A Look and You'll Know this is the RIGHT ONE!
